Bagni con piastrelle bianche e piastrelle di cemento - Foto e idee per arredare
Filtra anche per:
Budget
Ordina per:Popolari oggi
61 - 80 di 1.886 foto
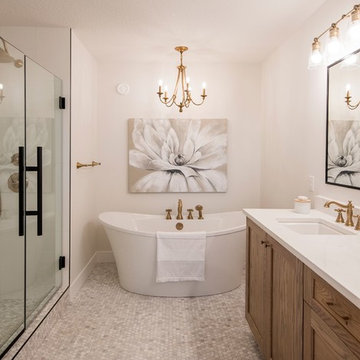
Fully custom shower for this ensuite bathroom featuring gold fixtures, quartz countertop and white old cabinets.
Idee per una stanza da bagno padronale tradizionale di medie dimensioni con ante in stile shaker, vasca freestanding, doccia aperta, piastrelle bianche, piastrelle di cemento, pavimento in marmo, top in quarzite, porta doccia a battente, top bianco, ante in legno scuro, pareti beige, lavabo sottopiano e pavimento beige
Idee per una stanza da bagno padronale tradizionale di medie dimensioni con ante in stile shaker, vasca freestanding, doccia aperta, piastrelle bianche, piastrelle di cemento, pavimento in marmo, top in quarzite, porta doccia a battente, top bianco, ante in legno scuro, pareti beige, lavabo sottopiano e pavimento beige
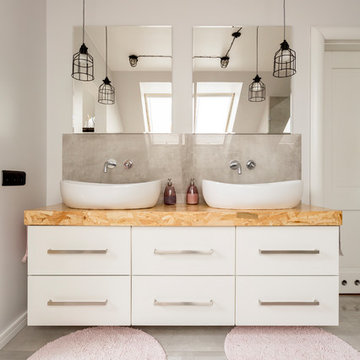
This modern bathroom oasis encompasses many elements that speak of minimalism, luxury and even industrial design. The white vessel sinks and freestanding modern bathtub give the room a slick and polished appearance, while the exposed piping and black hanging lights provide some aesthetic diversity. The angled ceiling and skylights allow so much light, that the room feels even more spacious than it already is. The marble floors give the room a gleaming appearance, and the chrome accents, seen on the cabinet pulls and bathroom fixtures, reminds us that sleek is in.
NS Designs, Pasadena, CA
http://nsdesignsonline.com
626-491-9411

Light and Airy shiplap bathroom was the dream for this hard working couple. The goal was to totally re-create a space that was both beautiful, that made sense functionally and a place to remind the clients of their vacation time. A peaceful oasis. We knew we wanted to use tile that looks like shiplap. A cost effective way to create a timeless look. By cladding the entire tub shower wall it really looks more like real shiplap planked walls.
The center point of the room is the new window and two new rustic beams. Centered in the beams is the rustic chandelier.
Design by Signature Designs Kitchen Bath
Contractor ADR Design & Remodel
Photos by Gail Owens
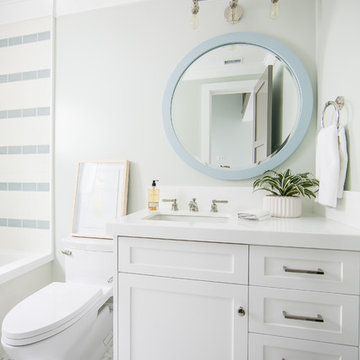
Esempio di una stanza da bagno con doccia costiera di medie dimensioni con ante in stile shaker, ante bianche, vasca ad alcova, vasca/doccia, WC monopezzo, piastrelle blu, piastrelle bianche, piastrelle di cemento, pareti verdi, pavimento in gres porcellanato, lavabo sottopiano, top in superficie solida, pavimento bianco e doccia aperta
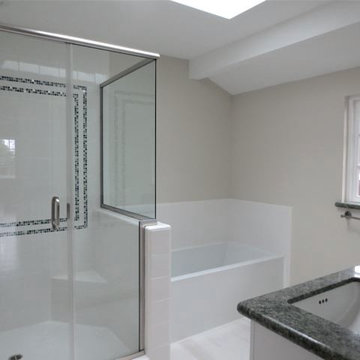
We completely gutted, remodeled and added on. We put in insulation in the walls, attic and added on the master bathroom and bedroom.
Ispirazione per una stanza da bagno padronale contemporanea di medie dimensioni con lavabo sottopiano, ante in stile shaker, ante bianche, top in granito, vasca freestanding, doccia doppia, WC a due pezzi, piastrelle bianche, piastrelle di cemento, pareti grigie, pavimento in marmo e top nero
Ispirazione per una stanza da bagno padronale contemporanea di medie dimensioni con lavabo sottopiano, ante in stile shaker, ante bianche, top in granito, vasca freestanding, doccia doppia, WC a due pezzi, piastrelle bianche, piastrelle di cemento, pareti grigie, pavimento in marmo e top nero

Example of a classic farmhouse style bathroom that lightens up the room and creates a unique look with tile to wood contrast.
Ispirazione per una stanza da bagno con doccia country di medie dimensioni con ante con riquadro incassato, ante in legno chiaro, doccia alcova, WC monopezzo, piastrelle bianche, piastrelle di cemento, pareti beige, pavimento con piastrelle in ceramica, lavabo da incasso, top in marmo, pavimento multicolore, doccia aperta, top bianco, toilette, un lavabo e mobile bagno freestanding
Ispirazione per una stanza da bagno con doccia country di medie dimensioni con ante con riquadro incassato, ante in legno chiaro, doccia alcova, WC monopezzo, piastrelle bianche, piastrelle di cemento, pareti beige, pavimento con piastrelle in ceramica, lavabo da incasso, top in marmo, pavimento multicolore, doccia aperta, top bianco, toilette, un lavabo e mobile bagno freestanding
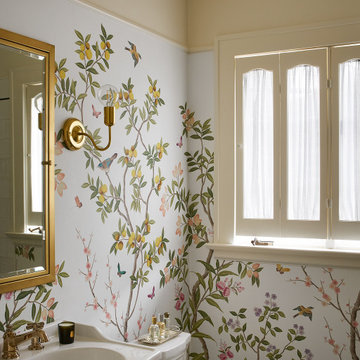
Ispirazione per una stanza da bagno padronale classica di medie dimensioni con doccia a filo pavimento, WC monopezzo, piastrelle bianche, piastrelle di cemento, pareti bianche, pavimento con piastrelle in ceramica, lavabo a colonna, pavimento grigio, doccia aperta, un lavabo e carta da parati
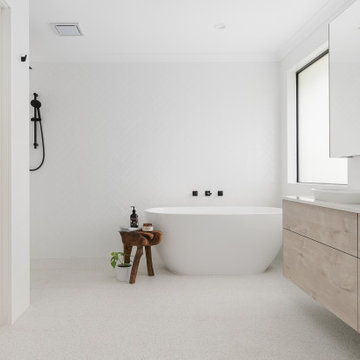
Open modern bathroom with herringbone tiles with oak cabinetry to warm the space and black tap ware to contrast
Idee per una stanza da bagno padronale scandinava di medie dimensioni con ante in legno chiaro, vasca freestanding, piastrelle bianche, piastrelle di cemento, pareti bianche, pavimento con piastrelle in ceramica, lavabo a bacinella, top in quarzo composito, pavimento grigio, doccia aperta, top bianco, due lavabi, mobile bagno sospeso, ante lisce e doccia a filo pavimento
Idee per una stanza da bagno padronale scandinava di medie dimensioni con ante in legno chiaro, vasca freestanding, piastrelle bianche, piastrelle di cemento, pareti bianche, pavimento con piastrelle in ceramica, lavabo a bacinella, top in quarzo composito, pavimento grigio, doccia aperta, top bianco, due lavabi, mobile bagno sospeso, ante lisce e doccia a filo pavimento
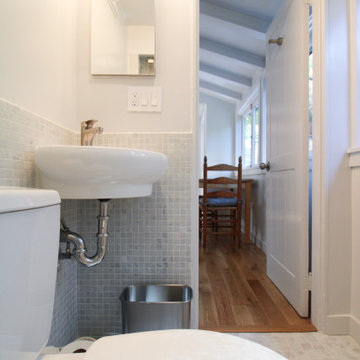
Los Angeles/Hollywood Hills, CA - Bathroom within a Room Addition to an Existing Home
Architectural design, framing of addition, flooring installation, tile installation, all plumbing and electrical needs and a fresh paint to finish.
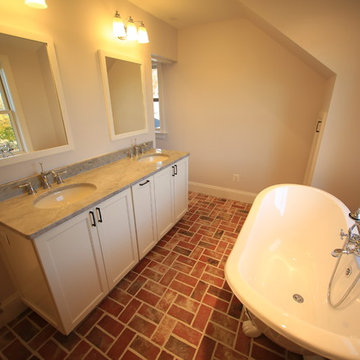
Esempio di una stanza da bagno padronale con ante in stile shaker, ante bianche, vasca con piedi a zampa di leone, doccia alcova, piastrelle bianche, piastrelle di cemento, pareti bianche, pavimento in mattoni, lavabo sottopiano e top in granito
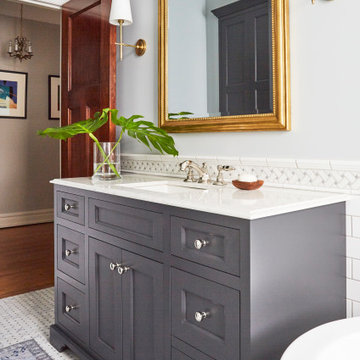
Download our free ebook, Creating the Ideal Kitchen. DOWNLOAD NOW
This master bath remodel is the cat's meow for more than one reason! The materials in the room are soothing and give a nice vintage vibe in keeping with the rest of the home. We completed a kitchen remodel for this client a few years’ ago and were delighted when she contacted us for help with her master bath!
The bathroom was fine but was lacking in interesting design elements, and the shower was very small. We started by eliminating the shower curb which allowed us to enlarge the footprint of the shower all the way to the edge of the bathtub, creating a modified wet room. The shower is pitched toward a linear drain so the water stays in the shower. A glass divider allows for the light from the window to expand into the room, while a freestanding tub adds a spa like feel.
The radiator was removed and both heated flooring and a towel warmer were added to provide heat. Since the unit is on the top floor in a multi-unit building it shares some of the heat from the floors below, so this was a great solution for the space.
The custom vanity includes a spot for storing styling tools and a new built in linen cabinet provides plenty of the storage. The doors at the top of the linen cabinet open to stow away towels and other personal care products, and are lighted to ensure everything is easy to find. The doors below are false doors that disguise a hidden storage area. The hidden storage area features a custom litterbox pull out for the homeowner’s cat! Her kitty enters through the cutout, and the pull out drawer allows for easy clean ups.
The materials in the room – white and gray marble, charcoal blue cabinetry and gold accents – have a vintage vibe in keeping with the rest of the home. Polished nickel fixtures and hardware add sparkle, while colorful artwork adds some life to the space.
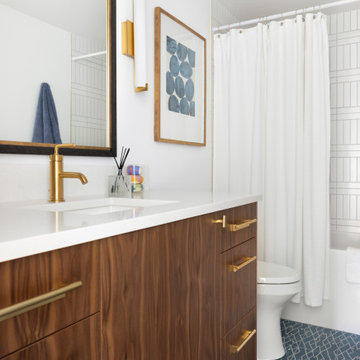
Immagine di una stanza da bagno con doccia design di medie dimensioni con ante lisce, ante in legno scuro, vasca ad alcova, doccia a filo pavimento, piastrelle bianche, piastrelle di cemento, top in quarzo composito, doccia con tenda, top bianco e un lavabo
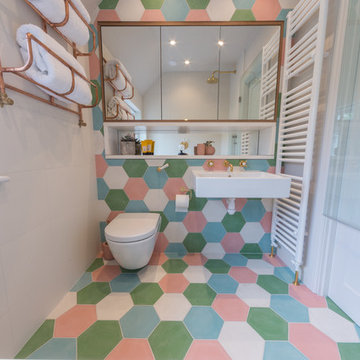
Ispirazione per una stanza da bagno con doccia boho chic con zona vasca/doccia separata, WC sospeso, piastrelle blu, piastrelle verdi, piastrelle rosa, piastrelle bianche, piastrelle di cemento, pareti grigie, pavimento in cementine, lavabo sospeso e pavimento multicolore
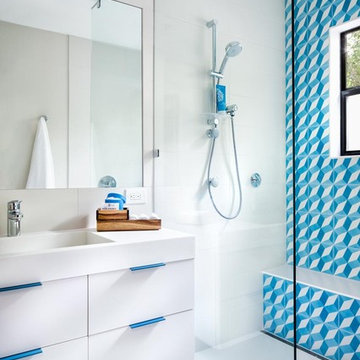
this fun and spunky design features our "modern roman holiday" pattern in a bright blue colorway! the pop of color adds so much to the sleek, contemporary white space which is outfitted with matching pops of blue. shop here: https://www.cletile.com/products/moroccan-encaustic-cement-tile-modern-roman-holiday?variant=41225653382
design by piston design/paul finkel photography

This 1868 Victorian home was transformed to keep the charm of the house but also to bring the bathrooms up to date! We kept the traditional charm and mixed it with some southern charm for this family to enjoy for years to come!

modern Black and touch of brown bathroom with Asian Style
Esempio di una piccola stanza da bagno padronale etnica con consolle stile comò, ante in legno bruno, vasca ad angolo, doccia a filo pavimento, WC monopezzo, piastrelle bianche, piastrelle di cemento, pareti bianche, pavimento con piastrelle in ceramica, lavabo a bacinella, top in granito, pavimento nero e porta doccia scorrevole
Esempio di una piccola stanza da bagno padronale etnica con consolle stile comò, ante in legno bruno, vasca ad angolo, doccia a filo pavimento, WC monopezzo, piastrelle bianche, piastrelle di cemento, pareti bianche, pavimento con piastrelle in ceramica, lavabo a bacinella, top in granito, pavimento nero e porta doccia scorrevole
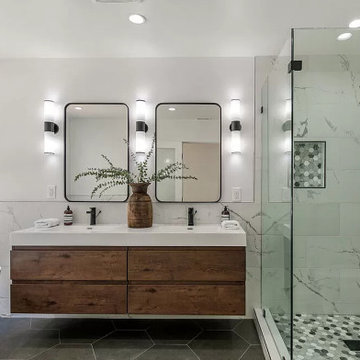
Bathroom Remodel;
Installation of all Shower Tile, Hardwood Flooring, Shower enclosure, Faucets and Body Sprays, Toilet and a fresh Paint to finish.
Esempio di una stanza da bagno con doccia minimal di medie dimensioni con ante bianche, vasca ad alcova, doccia alcova, WC monopezzo, piastrelle bianche, piastrelle di cemento, pareti bianche, parquet chiaro, lavabo da incasso, top in quarzo composito, pavimento marrone, porta doccia a battente, top bianco, nicchia, un lavabo e mobile bagno incassato
Esempio di una stanza da bagno con doccia minimal di medie dimensioni con ante bianche, vasca ad alcova, doccia alcova, WC monopezzo, piastrelle bianche, piastrelle di cemento, pareti bianche, parquet chiaro, lavabo da incasso, top in quarzo composito, pavimento marrone, porta doccia a battente, top bianco, nicchia, un lavabo e mobile bagno incassato
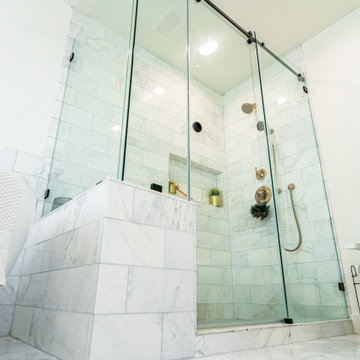
Transform your home with a new construction master bathroom remodel that embodies modern luxury. Two overhead square mirrors provide a spacious feel, reflecting light and making the room appear larger. Adding elegance, the wood cabinetry complements the white backsplash, and the gold and black fixtures create a sophisticated contrast. The hexagon flooring adds a unique touch and pairs perfectly with the white countertops. But the highlight of this remodel is the shower's niche and bench, alongside the freestanding bathtub ready for a relaxing soak.
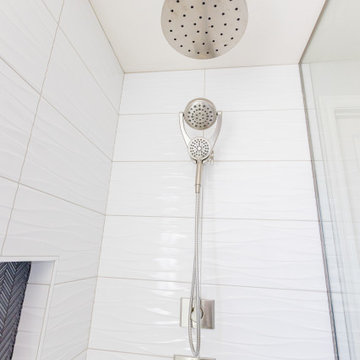
D & R removed the existing shower and tub and extended the size of the shower room. Eliminating the tub opened up this room completely. ? We ran new plumbing to add a rain shower head above. ? Bright white marea tile cover the walls, small gray glass tiles fill the niches with a herringbone layout and small hexagon-shaped stone tiles complete the floor. ☀️ The shower room is separated by a frameless glass wall with a swinging door that brings in natural light. Home Studio gray shaker cabinets and drawers were used for the vanity. Let's take a moment to reflect on the storage space this client gained: 12 drawers and two cabinets!! ? The countertop is white quartz with gray veins from @monterreytile.? All fixtures and hardware, including faucets, lighting, etc., are brushed nickel. ⌷ Lastly, new gray wood-like planks were installed for the flooring.

Light and Airy shiplap bathroom was the dream for this hard working couple. The goal was to totally re-create a space that was both beautiful, that made sense functionally and a place to remind the clients of their vacation time. A peaceful oasis. We knew we wanted to use tile that looks like shiplap. A cost effective way to create a timeless look. By cladding the entire tub shower wall it really looks more like real shiplap planked walls.
The center point of the room is the new window and two new rustic beams. Centered in the beams is the rustic chandelier.
Design by Signature Designs Kitchen Bath
Contractor ADR Design & Remodel
Photos by Gail Owens
Bagni con piastrelle bianche e piastrelle di cemento - Foto e idee per arredare
4

