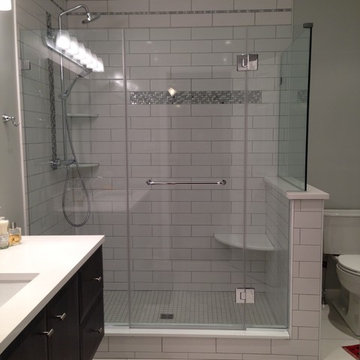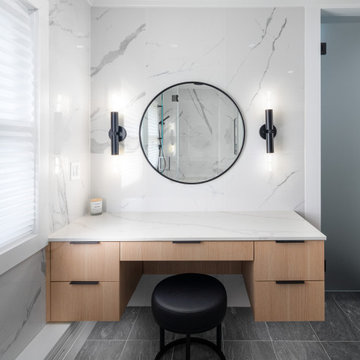Bagni con piastrelle bianche e pavimento in gres porcellanato - Foto e idee per arredare
Filtra anche per:
Budget
Ordina per:Popolari oggi
1 - 20 di 58.199 foto

Liadesign
Esempio di una stretta e lunga stanza da bagno con doccia industriale di medie dimensioni con nessun'anta, ante in legno chiaro, doccia alcova, WC a due pezzi, piastrelle bianche, piastrelle in gres porcellanato, pareti grigie, pavimento in gres porcellanato, lavabo a bacinella, top in legno, pavimento grigio, porta doccia scorrevole, un lavabo, mobile bagno freestanding e soffitto ribassato
Esempio di una stretta e lunga stanza da bagno con doccia industriale di medie dimensioni con nessun'anta, ante in legno chiaro, doccia alcova, WC a due pezzi, piastrelle bianche, piastrelle in gres porcellanato, pareti grigie, pavimento in gres porcellanato, lavabo a bacinella, top in legno, pavimento grigio, porta doccia scorrevole, un lavabo, mobile bagno freestanding e soffitto ribassato

Lucente Ambrato Circle Mosaic, Style Plain White (walls/bench), Silver Marble (floor), Kat Alves Photography
Esempio di una grande stanza da bagno padronale contemporanea con doccia doppia, piastrelle bianche, piastrelle a mosaico, pareti bianche, pavimento in gres porcellanato, pavimento bianco, nicchia e panca da doccia
Esempio di una grande stanza da bagno padronale contemporanea con doccia doppia, piastrelle bianche, piastrelle a mosaico, pareti bianche, pavimento in gres porcellanato, pavimento bianco, nicchia e panca da doccia

A bright bathroom remodel and refurbishment. The clients wanted a lot of storage, a good size bath and a walk in wet room shower which we delivered. Their love of blue was noted and we accented it with yellow, teak furniture and funky black tapware

His and hers navy blue vanity with gold hardware and polished chrome fixtures.
Photo by Normandy Remodeling
Immagine di una stanza da bagno padronale chic di medie dimensioni con ante con riquadro incassato, ante blu, piastrelle bianche, piastrelle in ceramica, pareti beige, pavimento in gres porcellanato, lavabo sottopiano, top in quarzo composito, top bianco, doccia alcova, pavimento grigio e porta doccia a battente
Immagine di una stanza da bagno padronale chic di medie dimensioni con ante con riquadro incassato, ante blu, piastrelle bianche, piastrelle in ceramica, pareti beige, pavimento in gres porcellanato, lavabo sottopiano, top in quarzo composito, top bianco, doccia alcova, pavimento grigio e porta doccia a battente

Paul Craig - www.pcraig.co.uk
Esempio di una stanza da bagno design di medie dimensioni con lavabo a bacinella, top in vetro, vasca freestanding, WC sospeso, piastrelle bianche, piastrelle blu, pavimento in gres porcellanato, ante lisce, ante bianche, pareti bianche e top blu
Esempio di una stanza da bagno design di medie dimensioni con lavabo a bacinella, top in vetro, vasca freestanding, WC sospeso, piastrelle bianche, piastrelle blu, pavimento in gres porcellanato, ante lisce, ante bianche, pareti bianche e top blu

Esempio di una piccola stanza da bagno padronale contemporanea con ante in stile shaker, ante in legno chiaro, vasca freestanding, doccia aperta, piastrelle bianche, piastrelle diamantate, pavimento in gres porcellanato, lavabo sottopiano, top in quarzite, pavimento nero, porta doccia a battente e top bianco

A custom pink vanity and makeup area, fun, blue-pattered tile, a crisp white shower, pops of brass throughout the lighting, fixtures, and accessories make this the perfect kid's bathroom.

Hip guest bath with custom open vanity, unique wall sconces, slate counter top, and Toto toilet.
Foto di una piccola stanza da bagno contemporanea con ante in legno chiaro, doccia doppia, bidè, piastrelle bianche, piastrelle in ceramica, pareti grigie, pavimento in gres porcellanato, lavabo sottopiano, top in saponaria, pavimento bianco, porta doccia a battente, top grigio, nicchia, un lavabo e mobile bagno incassato
Foto di una piccola stanza da bagno contemporanea con ante in legno chiaro, doccia doppia, bidè, piastrelle bianche, piastrelle in ceramica, pareti grigie, pavimento in gres porcellanato, lavabo sottopiano, top in saponaria, pavimento bianco, porta doccia a battente, top grigio, nicchia, un lavabo e mobile bagno incassato

The master bath has beautiful details from the rift cut white oak inset cabinetry, to the mushroom colored quartz countertops, to the brass sconce lighting and plumbing... it creates a serene oasis right off the master.

The vanity is detailed beautifully from the glass hardware knobs to the frame-less oval mirror.
Idee per una stanza da bagno padronale tradizionale di medie dimensioni con ante a filo, ante grigie, doccia aperta, WC monopezzo, piastrelle bianche, piastrelle di marmo, pareti grigie, pavimento in gres porcellanato, lavabo sottopiano, top in quarzo composito, pavimento grigio, porta doccia a battente e top bianco
Idee per una stanza da bagno padronale tradizionale di medie dimensioni con ante a filo, ante grigie, doccia aperta, WC monopezzo, piastrelle bianche, piastrelle di marmo, pareti grigie, pavimento in gres porcellanato, lavabo sottopiano, top in quarzo composito, pavimento grigio, porta doccia a battente e top bianco

These young hip professional clients love to travel and wanted a home where they could showcase the items that they've collected abroad. Their fun and vibrant personalities are expressed in every inch of the space, which was personalized down to the smallest details. Just like they are up for adventure in life, they were up for for adventure in the design and the outcome was truly one-of-kind.
Photos by Chipper Hatter

David Lauer
Foto di una stanza da bagno padronale minimal di medie dimensioni con vasca freestanding, zona vasca/doccia separata, piastrelle bianche, piastrelle di marmo, pareti bianche, pavimento in gres porcellanato e pavimento bianco
Foto di una stanza da bagno padronale minimal di medie dimensioni con vasca freestanding, zona vasca/doccia separata, piastrelle bianche, piastrelle di marmo, pareti bianche, pavimento in gres porcellanato e pavimento bianco

Photos by Darby Kate Photography
Ispirazione per una stanza da bagno padronale country di medie dimensioni con ante grigie, vasca ad alcova, vasca/doccia, WC monopezzo, piastrelle grigie, piastrelle bianche, pareti grigie, pavimento in gres porcellanato, lavabo sottopiano, top in granito, piastrelle diamantate e doccia con tenda
Ispirazione per una stanza da bagno padronale country di medie dimensioni con ante grigie, vasca ad alcova, vasca/doccia, WC monopezzo, piastrelle grigie, piastrelle bianche, pareti grigie, pavimento in gres porcellanato, lavabo sottopiano, top in granito, piastrelle diamantate e doccia con tenda

Bernard Andre
Ispirazione per una grande stanza da bagno padronale design con ante lisce, ante in legno chiaro, pareti bianche, lavabo sottopiano, porta doccia a battente, piastrelle bianche, piastrelle a mosaico, pavimento in gres porcellanato, top in quarzo composito, pavimento grigio e top grigio
Ispirazione per una grande stanza da bagno padronale design con ante lisce, ante in legno chiaro, pareti bianche, lavabo sottopiano, porta doccia a battente, piastrelle bianche, piastrelle a mosaico, pavimento in gres porcellanato, top in quarzo composito, pavimento grigio e top grigio

This 1930's Barrington Hills farmhouse was in need of some TLC when it was purchased by this southern family of five who planned to make it their new home. The renovation taken on by Advance Design Studio's designer Scott Christensen and master carpenter Justin Davis included a custom porch, custom built in cabinetry in the living room and children's bedrooms, 2 children's on-suite baths, a guest powder room, a fabulous new master bath with custom closet and makeup area, a new upstairs laundry room, a workout basement, a mud room, new flooring and custom wainscot stairs with planked walls and ceilings throughout the home.
The home's original mechanicals were in dire need of updating, so HVAC, plumbing and electrical were all replaced with newer materials and equipment. A dramatic change to the exterior took place with the addition of a quaint standing seam metal roofed farmhouse porch perfect for sipping lemonade on a lazy hot summer day.
In addition to the changes to the home, a guest house on the property underwent a major transformation as well. Newly outfitted with updated gas and electric, a new stacking washer/dryer space was created along with an updated bath complete with a glass enclosed shower, something the bath did not previously have. A beautiful kitchenette with ample cabinetry space, refrigeration and a sink was transformed as well to provide all the comforts of home for guests visiting at the classic cottage retreat.
The biggest design challenge was to keep in line with the charm the old home possessed, all the while giving the family all the convenience and efficiency of modern functioning amenities. One of the most interesting uses of material was the porcelain "wood-looking" tile used in all the baths and most of the home's common areas. All the efficiency of porcelain tile, with the nostalgic look and feel of worn and weathered hardwood floors. The home’s casual entry has an 8" rustic antique barn wood look porcelain tile in a rich brown to create a warm and welcoming first impression.
Painted distressed cabinetry in muted shades of gray/green was used in the powder room to bring out the rustic feel of the space which was accentuated with wood planked walls and ceilings. Fresh white painted shaker cabinetry was used throughout the rest of the rooms, accentuated by bright chrome fixtures and muted pastel tones to create a calm and relaxing feeling throughout the home.
Custom cabinetry was designed and built by Advance Design specifically for a large 70” TV in the living room, for each of the children’s bedroom’s built in storage, custom closets, and book shelves, and for a mudroom fit with custom niches for each family member by name.
The ample master bath was fitted with double vanity areas in white. A generous shower with a bench features classic white subway tiles and light blue/green glass accents, as well as a large free standing soaking tub nestled under a window with double sconces to dim while relaxing in a luxurious bath. A custom classic white bookcase for plush towels greets you as you enter the sanctuary bath.

Ispirazione per una stanza da bagno con doccia classica di medie dimensioni con ante lisce, ante in legno bruno, doccia ad angolo, WC a due pezzi, piastrelle bianche, piastrelle in gres porcellanato, pareti grigie, pavimento in gres porcellanato, lavabo sottopiano e top in superficie solida

Esempio di una grande stanza da bagno padronale moderna con ante in stile shaker, ante in legno scuro, vasca freestanding, doccia alcova, WC a due pezzi, piastrelle bianche, piastrelle in gres porcellanato, pareti bianche, pavimento in gres porcellanato, lavabo da incasso, top in quarzite, pavimento bianco, porta doccia a battente, top bianco, toilette, due lavabi e mobile bagno incassato

Foto di una stanza da bagno con doccia moderna di medie dimensioni con ante con riquadro incassato, ante in legno chiaro, doccia alcova, piastrelle bianche, piastrelle effetto legno, pavimento in gres porcellanato, lavabo sottopiano, top in quarzo composito, pavimento grigio, doccia aperta, top bianco, un lavabo, mobile bagno sospeso e pareti in legno

Immagine di una stanza da bagno costiera di medie dimensioni con ante in stile shaker, ante bianche, piastrelle bianche, piastrelle in ceramica, pareti bianche, pavimento in gres porcellanato, lavabo da incasso, top in quarzo composito, pavimento multicolore, porta doccia scorrevole, top bianco, un lavabo, mobile bagno incassato e pareti in perlinato

Idee per una stanza da bagno minimalista di medie dimensioni con ante lisce, ante in legno chiaro, WC sospeso, piastrelle bianche, piastrelle di marmo, pareti bianche, pavimento in gres porcellanato, lavabo sottopiano, top in quarzo composito, pavimento grigio, porta doccia a battente, top bianco, due lavabi e mobile bagno sospeso
Bagni con piastrelle bianche e pavimento in gres porcellanato - Foto e idee per arredare
1

