Bagni con piastrelle bianche e pareti nere - Foto e idee per arredare
Filtra anche per:
Budget
Ordina per:Popolari oggi
21 - 40 di 985 foto
1 di 3
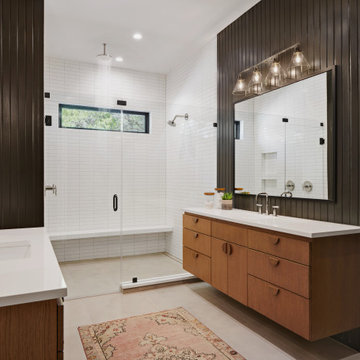
Immagine di una stanza da bagno padronale contemporanea di medie dimensioni con ante lisce, ante in legno chiaro, doccia doppia, piastrelle bianche, piastrelle diamantate, pareti nere, pavimento in gres porcellanato, lavabo sottopiano, top in quarzite, pavimento grigio, porta doccia a battente e top bianco

Master Bathroom of remodeled home in Homewood Alabama. Photographed for Willow Homes, Willow Design Studio and Triton Stone Group by Birmingham Alabama based architectural and interiors photographer Tommy Daspit. See more of his work on his website http://tommydaspit.com
All images are ©2019 Tommy Daspit Photographer and my not be reused without express written permission.

Bathrooms by Oldham was engaged to re-design the bathroom providing the much needed functionality, storage and space whilst keeping with the style of the apartment.

Bevelled mirrors were used on the wall cabinets and bevelled subway tiles, which I took half way up the wall and painted the rest black to reflect the black and white theme. Recessed detailing on the drawers. Photography by Kallan MacLeod

Classic Bermuda style architecture, fun vintage Palm Beach interiors.
Immagine di una grande stanza da bagno tropicale con ante con riquadro incassato, ante bianche, doccia aperta, WC a due pezzi, piastrelle bianche, piastrelle diamantate, pareti nere, pavimento con piastrelle a mosaico, lavabo sottopiano, top in marmo, pavimento nero, doccia aperta, top bianco, un lavabo, mobile bagno incassato e carta da parati
Immagine di una grande stanza da bagno tropicale con ante con riquadro incassato, ante bianche, doccia aperta, WC a due pezzi, piastrelle bianche, piastrelle diamantate, pareti nere, pavimento con piastrelle a mosaico, lavabo sottopiano, top in marmo, pavimento nero, doccia aperta, top bianco, un lavabo, mobile bagno incassato e carta da parati

Foto di una grande stanza da bagno per bambini design con vasca freestanding, zona vasca/doccia separata, WC sospeso, piastrelle bianche, piastrelle in ceramica, pareti nere, pavimento con piastrelle in ceramica, lavabo a bacinella, top piastrellato, pavimento multicolore, doccia aperta, top bianco e un lavabo
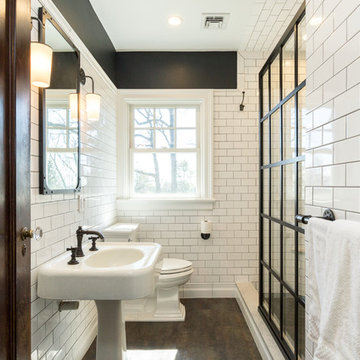
Idee per una stanza da bagno classica con doccia alcova, piastrelle bianche, piastrelle diamantate, pareti nere, lavabo a colonna, pavimento grigio e doccia aperta

In this master bath remodel, we reconfigured the entire space, the tub and vanity stayed in the same locations but we removed 2 small closets and created one large one. The shower is now where one closet was located. We really wanted this space to feel like you were walking into a spa and be able to enjoy the peace and quite in the darkness with candles! These clients were incredibly happy with the finished space!
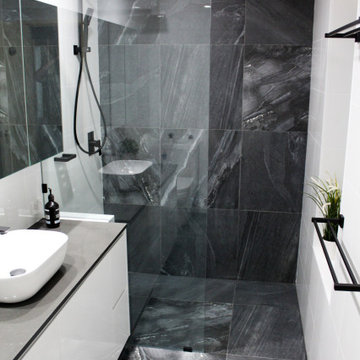
Walk In Shower, Nib Wall Walk In Shower, Wall Between Shower and Vanity, Custom Made Frameless Shower Screen Perth, Small Ensuite, Patterned Feature Tile, 600 x 600 Floor Tiles, Large Format Bathroom Tiles, Gloss White Vanity, Dark Grey Stone Top, On the Ball Bathrooms, Bathroom Renovations Bibra Lake

The original Master Bedroom was very small with a dark bath. By combining two bedrooms, the closets, and the tiny bathroom we were able to create a thoughtful master bath with soaking tub and two walk-in closets.

Salle de bain design et graphique
Foto di una stanza da bagno padronale nordica di medie dimensioni con vasca ad angolo, zona vasca/doccia separata, piastrelle bianche, piastrelle grigie, piastrelle nere, piastrelle in ceramica, pareti nere, lavabo integrato, top in laminato, doccia aperta, ante lisce, ante in legno chiaro, parquet chiaro, pavimento marrone e top nero
Foto di una stanza da bagno padronale nordica di medie dimensioni con vasca ad angolo, zona vasca/doccia separata, piastrelle bianche, piastrelle grigie, piastrelle nere, piastrelle in ceramica, pareti nere, lavabo integrato, top in laminato, doccia aperta, ante lisce, ante in legno chiaro, parquet chiaro, pavimento marrone e top nero
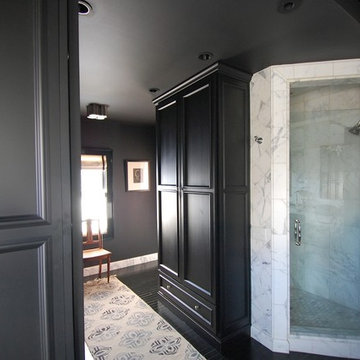
Idee per una grande stanza da bagno padronale design con ante con riquadro incassato, ante nere, doccia alcova, piastrelle bianche, piastrelle in pietra, pareti nere e parquet scuro
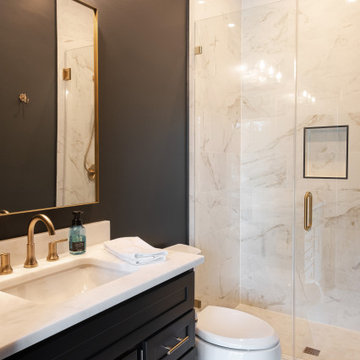
Immagine di una stanza da bagno tradizionale di medie dimensioni con ante nere, pareti nere, lavabo sottopiano, top in quarzite, pavimento bianco, porta doccia a battente, top bianco, un lavabo, ante in stile shaker, doccia alcova, piastrelle bianche, lastra di pietra, pavimento in gres porcellanato e mobile bagno incassato
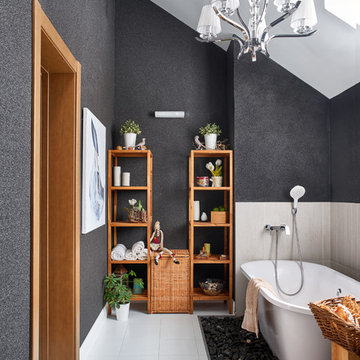
Фотограф Mariya Irinarkhova
Заказчик: Семья с двумя детьми (сыновья 25 лет и 12 лет)
Основные пожелания заказчиков: Дом должен быть современным, но передать теплую атмосферу уюта. Предусмотреть только натуральные и экологические материалы. Предусмотреть как можно больше зон хранения, желательно в каждой комнате.
Таунхаус располагается в одном из зеленых районов за Химками. Рядом лес, река и очень живописное место, поэтому в интерьер вы внесли элементы эко и природу. На первом этаже размещается небольшая прихожая, зона отдыха, зона кабинета, пострирочная, санузел и кухня-столовая. Прямоугольная форма кухни позволила разбить пространство на две зоны: зону приготовления пищи и приема пищи Для удобства было принято решение на кухне организовать остров, что позволило увеличить рабочую зону и места хранения. На остров так же вынесли варочную поверхность. Кухня изготовлена по эскизам дизайнера российским производителем (г. Миасс) «Lorena». В зоне дымохода разместили каминную топку, которую «вшили» в стену , а рядом дровницу. Помимо декоративного эффекта, хозяевам в зимний период будет удобно пользоваться ими. Второй этаж полностью отдан детям, две детские комнаты в каждой предусмотрена гардеробные и санузел. На третьем этаже располагается спальня родителей, гардеробная и ванная комната.
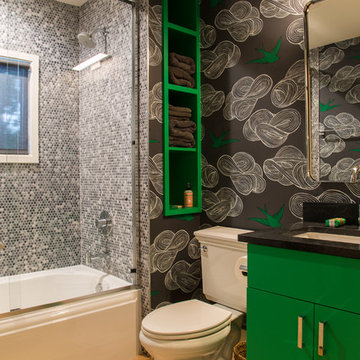
Mark Herron Photography
Ispirazione per una stanza da bagno design con ante lisce, ante verdi, vasca ad alcova, vasca/doccia, WC a due pezzi, piastrelle nere, piastrelle grigie, piastrelle bianche, piastrelle a mosaico, pareti nere, parquet chiaro e lavabo sottopiano
Ispirazione per una stanza da bagno design con ante lisce, ante verdi, vasca ad alcova, vasca/doccia, WC a due pezzi, piastrelle nere, piastrelle grigie, piastrelle bianche, piastrelle a mosaico, pareti nere, parquet chiaro e lavabo sottopiano
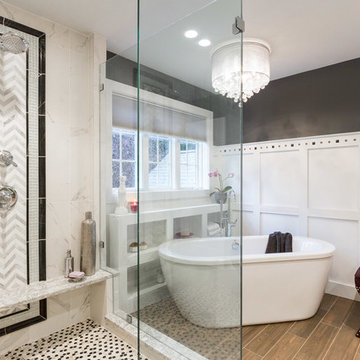
Foto di una grande stanza da bagno padronale tradizionale con ante in stile shaker, ante bianche, vasca freestanding, doccia aperta, WC monopezzo, piastrelle bianche, piastrelle in gres porcellanato, pareti nere, parquet scuro, lavabo sospeso e top in quarzo composito
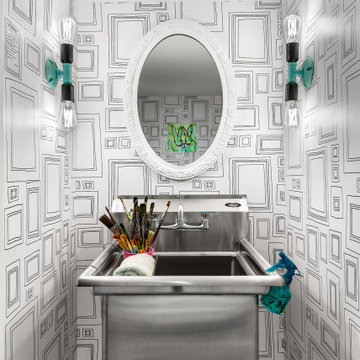
Basement bathroom for the art studio
Ispirazione per un piccolo bagno di servizio industriale con nessun'anta, ante grigie, WC monopezzo, piastrelle bianche, pareti nere, pavimento in gres porcellanato, lavabo integrato, pavimento grigio, top grigio, mobile bagno freestanding e carta da parati
Ispirazione per un piccolo bagno di servizio industriale con nessun'anta, ante grigie, WC monopezzo, piastrelle bianche, pareti nere, pavimento in gres porcellanato, lavabo integrato, pavimento grigio, top grigio, mobile bagno freestanding e carta da parati
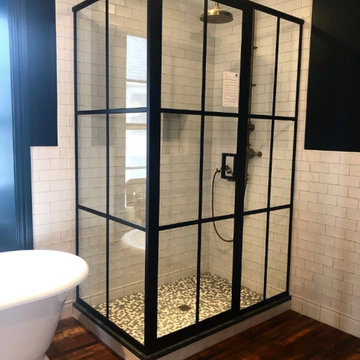
Esempio di una stanza da bagno industriale con doccia ad angolo, piastrelle bianche, piastrelle diamantate, pareti nere, parquet scuro e pavimento marrone
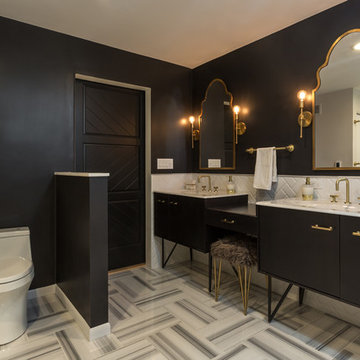
Immagine di una stanza da bagno padronale design con ante lisce, ante nere, vasca freestanding, WC monopezzo, piastrelle bianche, piastrelle diamantate, pareti nere, lavabo a consolle e pavimento grigio
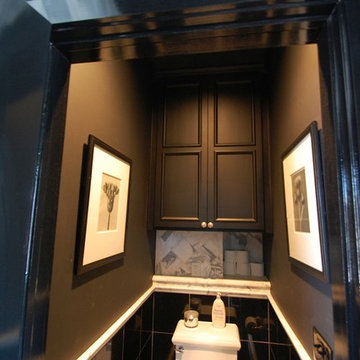
Esempio di una grande stanza da bagno padronale minimal con ante con riquadro incassato, ante nere, doccia alcova, WC monopezzo, piastrelle bianche, piastrelle in pietra, pareti nere e parquet scuro
Bagni con piastrelle bianche e pareti nere - Foto e idee per arredare
2

