Bagni con piastrelle beige - Foto e idee per arredare
Filtra anche per:
Budget
Ordina per:Popolari oggi
81 - 100 di 136.731 foto

Immagine di una stanza da bagno moderna di medie dimensioni con ante lisce, ante bianche, vasca ad alcova, vasca/doccia, lavabo sottopiano, doccia con tenda, top bianco, un lavabo, mobile bagno sospeso, soffitto in legno, WC monopezzo, piastrelle beige, piastrelle di vetro, pareti beige, pavimento in cemento e pavimento verde

Immagine di una stanza da bagno padronale moderna di medie dimensioni con consolle stile comò, ante bianche, doccia a filo pavimento, WC monopezzo, piastrelle beige, piastrelle in ceramica, pareti beige, pavimento in gres porcellanato, lavabo integrato, top in superficie solida, pavimento marrone, doccia aperta, top bianco, panca da doccia, due lavabi e mobile bagno sospeso
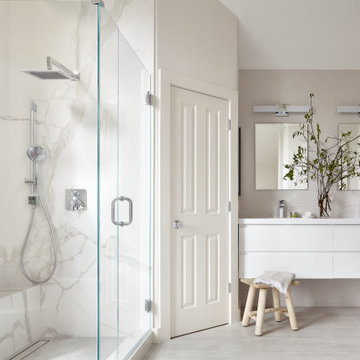
Immagine di una stanza da bagno padronale chic di medie dimensioni con ante lisce, ante bianche, doccia ad angolo, WC monopezzo, piastrelle beige, piastrelle in gres porcellanato, pareti grigie, pavimento in gres porcellanato, lavabo sottopiano, top in quarzite, pavimento grigio, porta doccia a battente, top bianco, nicchia, due lavabi e mobile bagno sospeso

Esempio di una stanza da bagno con doccia contemporanea di medie dimensioni con ante lisce, ante in legno chiaro, doccia alcova, WC monopezzo, piastrelle beige, piastrelle di cemento, pareti bianche, pavimento in gres porcellanato, lavabo sottopiano, top in quarzo composito, pavimento beige, porta doccia a battente, top blu, toilette, due lavabi e mobile bagno sospeso

Completed in conbination with a master suite finish upgrade. This was a gutt and remodel. Tuscan inspired 3-room master bathroom. 3 vanities. His and hers vanityies in the main space plus a vessel sink vanity adjacent to the toilet and shower. Tub room features a make-up vanity and storage cabinets. Granite countertops. Decorative stone mosaics and oil rubbed bronze hardware and fixtures. Arches help recenter an asymmetrical space.
One Room at a Time, Inc.

Liadesign
Esempio di una piccola stanza da bagno con doccia design con ante lisce, ante blu, doccia alcova, WC a due pezzi, piastrelle beige, piastrelle in gres porcellanato, pareti blu, pavimento in gres porcellanato, lavabo a bacinella, top in superficie solida, pavimento multicolore, porta doccia scorrevole, top nero, panca da doccia, un lavabo, mobile bagno sospeso e soffitto ribassato
Esempio di una piccola stanza da bagno con doccia design con ante lisce, ante blu, doccia alcova, WC a due pezzi, piastrelle beige, piastrelle in gres porcellanato, pareti blu, pavimento in gres porcellanato, lavabo a bacinella, top in superficie solida, pavimento multicolore, porta doccia scorrevole, top nero, panca da doccia, un lavabo, mobile bagno sospeso e soffitto ribassato

This Waukesha bathroom remodel was unique because the homeowner needed wheelchair accessibility. We designed a beautiful master bathroom and met the client’s ADA bathroom requirements.
Original Space
The old bathroom layout was not functional or safe. The client could not get in and out of the shower or maneuver around the vanity or toilet. The goal of this project was ADA accessibility.
ADA Bathroom Requirements
All elements of this bathroom and shower were discussed and planned. Every element of this Waukesha master bathroom is designed to meet the unique needs of the client. Designing an ADA bathroom requires thoughtful consideration of showering needs.
Open Floor Plan – A more open floor plan allows for the rotation of the wheelchair. A 5-foot turning radius allows the wheelchair full access to the space.
Doorways – Sliding barn doors open with minimal force. The doorways are 36” to accommodate a wheelchair.
Curbless Shower – To create an ADA shower, we raised the sub floor level in the bedroom. There is a small rise at the bedroom door and the bathroom door. There is a seamless transition to the shower from the bathroom tile floor.
Grab Bars – Decorative grab bars were installed in the shower, next to the toilet and next to the sink (towel bar).
Handheld Showerhead – The handheld Delta Palm Shower slips over the hand for easy showering.
Shower Shelves – The shower storage shelves are minimalistic and function as handhold points.
Non-Slip Surface – Small herringbone ceramic tile on the shower floor prevents slipping.
ADA Vanity – We designed and installed a wheelchair accessible bathroom vanity. It has clearance under the cabinet and insulated pipes.
Lever Faucet – The faucet is offset so the client could reach it easier. We installed a lever operated faucet that is easy to turn on/off.
Integrated Counter/Sink – The solid surface counter and sink is durable and easy to clean.
ADA Toilet – The client requested a bidet toilet with a self opening and closing lid. ADA bathroom requirements for toilets specify a taller height and more clearance.
Heated Floors – WarmlyYours heated floors add comfort to this beautiful space.
Linen Cabinet – A custom linen cabinet stores the homeowners towels and toiletries.
Style
The design of this bathroom is light and airy with neutral tile and simple patterns. The cabinetry matches the existing oak woodwork throughout the home.

Immagine di una piccola stanza da bagno con doccia con ante lisce, ante in legno bruno, doccia alcova, WC a due pezzi, piastrelle beige, piastrelle in pietra, pareti beige, pavimento con piastrelle in ceramica, lavabo sottopiano, top in quarzo composito, doccia con tenda, top beige, un lavabo e mobile bagno freestanding

Designers: Susan Bowen & Revital Kaufman-Meron
Photos: LucidPic Photography - Rich Anderson
Esempio di una grande stanza da bagno minimalista con ante lisce, ante marroni, WC sospeso, piastrelle beige, pareti beige, parquet chiaro, lavabo sottopiano, pavimento beige, porta doccia a battente, top bianco, un lavabo e mobile bagno sospeso
Esempio di una grande stanza da bagno minimalista con ante lisce, ante marroni, WC sospeso, piastrelle beige, pareti beige, parquet chiaro, lavabo sottopiano, pavimento beige, porta doccia a battente, top bianco, un lavabo e mobile bagno sospeso

Light and bright master bathroom provides a relaxing spa-like ambiance. The toilet was separated into its own powder room just a few steps away. The vanity is zebra wood, with a marble countertop.

Guest Bathroom remodel in North Fork vacation house. The stone floor flows straight through to the shower eliminating the need for a curb. A stationary glass panel keeps the water in and eliminates the need for a door. Mother of pearl tile on the long wall with a recessed niche creates a soft focal wall.
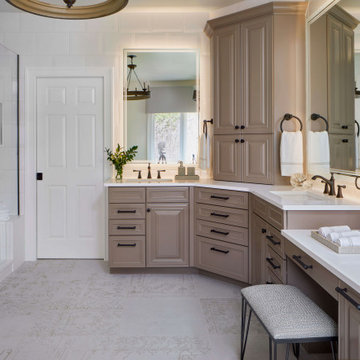
The amazing bathroom tile in this renovation by KTI is Nomad Papiro matte porcelain from Decorative Materials. Nomad is a gorgeous antique Persian rug design that pulls together the neutral color palette of this modern rustic master bath.
https://www.decorativematerials.com/products/nomad-papiro/
Photo by Susie Brenner
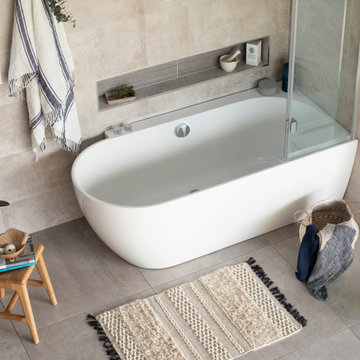
Adding to our already stellar collection of space-savings baths, Waters Baths of Ashbourne’s launch of our new Mini Ebb shower bath offers 5 star luxury for the most bijoux of bathroom spaces.
Whilst scaled-down smaller than the innovative and original Ebb Shower Bath, the Mini Ebb manages to pack a punch when it comes to fusing functionality and practicality with luxury.
Crafted from incredibly tactile yet hard-wearing and 100% recyclable Lucite® acrylic and available in both left and right-handed options, the Mini Ebb has been specifically designed with the smaller room in mind; minimising the floor space required, allowing luxury aesthetic, comfort and choice to fit into even the most modest space.
Mini Ebb Shower Bath. Space Collection, price from £1395, Max Dimensions: 1590 x 750 x 560mm LxWxH
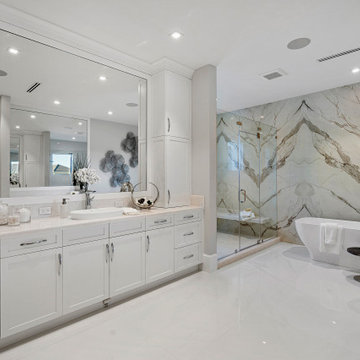
This new construction estate by Hanna Homes is prominently situated on Buccaneer Palm Waterway with a fantastic private deep-water dock, spectacular tropical grounds, and every high-end amenity you desire. The impeccably outfitted 9,500+ square foot home features 6 bedroom suites, each with its own private bathroom. The gourmet kitchen, clubroom, and living room are banked with 12′ windows that stream with sunlight and afford fabulous pool and water views. The formal dining room has a designer chandelier and is serviced by a chic glass temperature-controlled wine room. There’s also a private office area and a handsome club room with a fully-equipped custom bar, media lounge, and game space. The second-floor loft living room has a dedicated snack bar and is the perfect spot for winding down and catching up on your favorite shows.⠀
⠀
The grounds are beautifully designed with tropical and mature landscaping affording great privacy, with unobstructed waterway views. A heated resort-style pool/spa is accented with glass tiles and a beautiful bright deck. A large covered terrace houses a built-in summer kitchen and raised floor with wood tile. The home features 4.5 air-conditioned garages opening to a gated granite paver motor court. This is a remarkable home in Boca Raton’s finest community.⠀
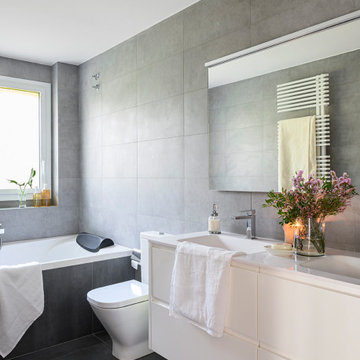
Immagine di una stanza da bagno padronale minimal di medie dimensioni con ante lisce, ante in legno chiaro, piastrelle beige, piastrelle di cemento, top in legno, top marrone, un lavabo e mobile bagno sospeso
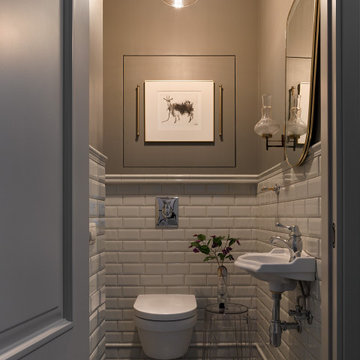
Гостевой санузел - небольшой. но функциональный. Небольшая гравюра на стене, винтажное зеркало и бра помогают избежать "сантехнического" вида помещения. Вместо подставки под туалетные принадлежности использован пластиковый столик. За щитом располагается разводка водопровода и обогреватель на время отключения горячей воды.

Esempio di una stanza da bagno padronale etnica di medie dimensioni con ante con riquadro incassato, ante marroni, doccia ad angolo, WC a due pezzi, piastrelle beige, piastrelle in ceramica, pareti beige, pavimento con piastrelle in ceramica, lavabo da incasso, top in quarzite, pavimento multicolore, porta doccia a battente, top grigio, panca da doccia, un lavabo, mobile bagno sospeso, soffitto a volta e carta da parati

Idee per una stanza da bagno padronale tradizionale di medie dimensioni con ante con bugna sagomata, ante verdi, vasca da incasso, piastrelle beige, pareti beige, lavabo sottopiano, top in quarzite, pavimento marrone, porta doccia a battente, top beige, toilette, due lavabi e mobile bagno incassato
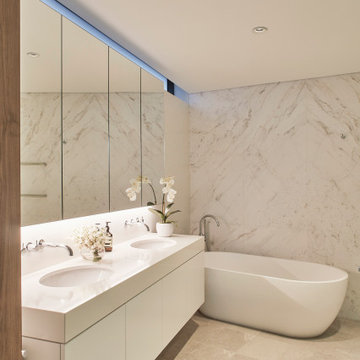
Idee per una stanza da bagno padronale contemporanea di medie dimensioni con ante lisce, ante bianche, vasca freestanding, piastrelle beige, piastrelle grigie, lavabo sottopiano, pavimento beige, top beige, due lavabi e mobile bagno sospeso
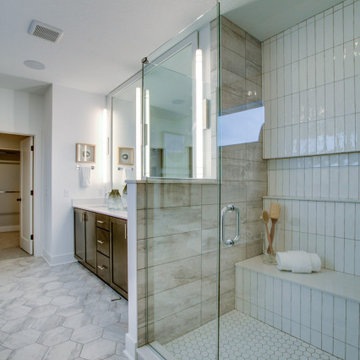
Ispirazione per una grande stanza da bagno padronale chic con ante lisce, ante in legno scuro, doccia alcova, piastrelle beige, piastrelle bianche, piastrelle in gres porcellanato, pareti bianche, pavimento in gres porcellanato, lavabo sottopiano, pavimento grigio, porta doccia a battente, top beige, un lavabo e mobile bagno incassato
Bagni con piastrelle beige - Foto e idee per arredare
5

