Bagni con piastrelle beige e piastrelle di vetro - Foto e idee per arredare
Filtra anche per:
Budget
Ordina per:Popolari oggi
1 - 20 di 2.058 foto

Immagine di una grande stanza da bagno padronale classica con ante con bugna sagomata, ante bianche, vasca sottopiano, doccia alcova, piastrelle beige, piastrelle marroni, piastrelle di vetro, pareti beige, pavimento in gres porcellanato, lavabo sottopiano, top in granito, pavimento beige e porta doccia a battente

Immagine di una stanza da bagno moderna di medie dimensioni con ante lisce, ante bianche, vasca ad alcova, vasca/doccia, lavabo sottopiano, doccia con tenda, top bianco, un lavabo, mobile bagno sospeso, soffitto in legno, WC monopezzo, piastrelle beige, piastrelle di vetro, pareti beige, pavimento in cemento e pavimento verde
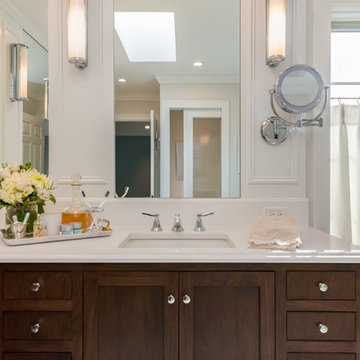
James Meyer Photography
Idee per una stanza da bagno padronale tradizionale di medie dimensioni con ante in stile shaker, ante in legno bruno, doccia ad angolo, WC a due pezzi, piastrelle beige, piastrelle di vetro, pareti bianche, pavimento con piastrelle in ceramica, lavabo sottopiano, top in quarzo composito, pavimento bianco, porta doccia a battente e top bianco
Idee per una stanza da bagno padronale tradizionale di medie dimensioni con ante in stile shaker, ante in legno bruno, doccia ad angolo, WC a due pezzi, piastrelle beige, piastrelle di vetro, pareti bianche, pavimento con piastrelle in ceramica, lavabo sottopiano, top in quarzo composito, pavimento bianco, porta doccia a battente e top bianco
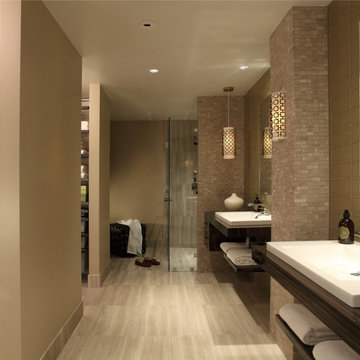
Chris Little Photography
Immagine di una stanza da bagno design con lavabo da incasso, nessun'anta, ante in legno bruno, top in legno, doccia a filo pavimento, piastrelle beige, piastrelle di vetro, pareti beige e pavimento in travertino
Immagine di una stanza da bagno design con lavabo da incasso, nessun'anta, ante in legno bruno, top in legno, doccia a filo pavimento, piastrelle beige, piastrelle di vetro, pareti beige e pavimento in travertino

Please visit my website directly by copying and pasting this link directly into your browser: http://www.berensinteriors.com/ to learn more about this project and how we may work together!
This soaking bathtub surrounded by onyx is perfect for two and the polished Venetian plaster walls complete the look. Robert Naik Photography.

Photography: Ryan Garvin
Esempio di un bagno di servizio minimalista con ante in legno scuro, piastrelle bianche, piastrelle beige, piastrelle marroni, piastrelle di vetro, pareti bianche, top in quarzite, ante lisce, lavabo sottopiano e top bianco
Esempio di un bagno di servizio minimalista con ante in legno scuro, piastrelle bianche, piastrelle beige, piastrelle marroni, piastrelle di vetro, pareti bianche, top in quarzite, ante lisce, lavabo sottopiano e top bianco

A deux pas du canal de l’Ourq dans le XIXè arrondissement de Paris, cet appartement était bien loin d’en être un. Surface vétuste et humide, corroborée par des problématiques structurelles importantes, le local ne présentait initialement aucun atout. Ce fut sans compter sur la faculté de projection des nouveaux acquéreurs et d’un travail important en amont du bureau d’étude Védia Ingéniérie, que cet appartement de 27m2 a pu se révéler. Avec sa forme rectangulaire et ses 3,00m de hauteur sous plafond, le potentiel de l’enveloppe architecturale offrait à l’équipe d’Ameo Concept un terrain de jeu bien prédisposé. Le challenge : créer un espace nuit indépendant et allier toutes les fonctionnalités d’un appartement d’une surface supérieure, le tout dans un esprit chaleureux reprenant les codes du « bohème chic ». Tout en travaillant les verticalités avec de nombreux rangements se déclinant jusqu’au faux plafond, une cuisine ouverte voit le jour avec son espace polyvalent dinatoire/bureau grâce à un plan de table rabattable, une pièce à vivre avec son canapé trois places, une chambre en second jour avec dressing, une salle d’eau attenante et un sanitaire séparé. Les surfaces en cannage se mêlent au travertin naturel, essences de chêne et zelliges aux nuances sables, pour un ensemble tout en douceur et caractère. Un projet clé en main pour cet appartement fonctionnel et décontracté destiné à la location.
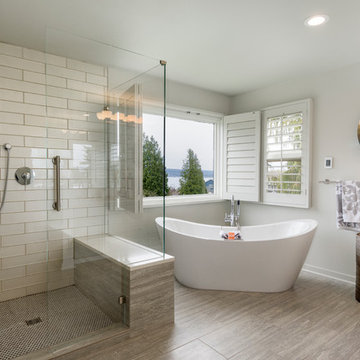
Immagine di una grande stanza da bagno padronale tradizionale con ante con riquadro incassato, ante grigie, vasca freestanding, doccia doppia, WC monopezzo, piastrelle beige, piastrelle di vetro, pareti grigie, pavimento in gres porcellanato, lavabo a bacinella, top in quarzo composito, pavimento grigio e porta doccia a battente
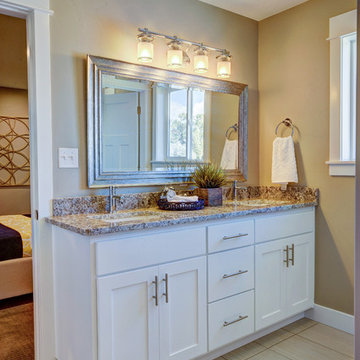
Idee per una stanza da bagno padronale tradizionale di medie dimensioni con ante in stile shaker, ante bianche, vasca ad alcova, vasca/doccia, WC monopezzo, piastrelle beige, piastrelle di vetro, pareti beige, pavimento in gres porcellanato, lavabo sottopiano e top in granito
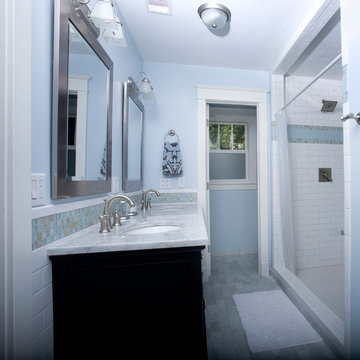
Luxury Bath with Carrera Marble Vanity Top and Floor. Double Head Shower with Subway Tile and Glass Accent Tiles. Mike Mahon
Immagine di una stanza da bagno padronale stile americano di medie dimensioni con ante con riquadro incassato, ante nere, doccia doppia, piastrelle beige, piastrelle blu, piastrelle di vetro, pareti blu, lavabo sottopiano, top in marmo e doccia con tenda
Immagine di una stanza da bagno padronale stile americano di medie dimensioni con ante con riquadro incassato, ante nere, doccia doppia, piastrelle beige, piastrelle blu, piastrelle di vetro, pareti blu, lavabo sottopiano, top in marmo e doccia con tenda
This cloakroom has an alcove feature with mosaics, highlighted with uplighters to create a focal point. The lighting has an led interior surround to create a soft ambient glow. The traditional oak beams and limestone floor work well together to soften the traditional feel of this space.

The Twin Peaks Passive House + ADU was designed and built to remain resilient in the face of natural disasters. Fortunately, the same great building strategies and design that provide resilience also provide a home that is incredibly comfortable and healthy while also visually stunning.
This home’s journey began with a desire to design and build a house that meets the rigorous standards of Passive House. Before beginning the design/ construction process, the homeowners had already spent countless hours researching ways to minimize their global climate change footprint. As with any Passive House, a large portion of this research was focused on building envelope design and construction. The wall assembly is combination of six inch Structurally Insulated Panels (SIPs) and 2x6 stick frame construction filled with blown in insulation. The roof assembly is a combination of twelve inch SIPs and 2x12 stick frame construction filled with batt insulation. The pairing of SIPs and traditional stick framing allowed for easy air sealing details and a continuous thermal break between the panels and the wall framing.
Beyond the building envelope, a number of other high performance strategies were used in constructing this home and ADU such as: battery storage of solar energy, ground source heat pump technology, Heat Recovery Ventilation, LED lighting, and heat pump water heating technology.
In addition to the time and energy spent on reaching Passivhaus Standards, thoughtful design and carefully chosen interior finishes coalesce at the Twin Peaks Passive House + ADU into stunning interiors with modern farmhouse appeal. The result is a graceful combination of innovation, durability, and aesthetics that will last for a century to come.
Despite the requirements of adhering to some of the most rigorous environmental standards in construction today, the homeowners chose to certify both their main home and their ADU to Passive House Standards. From a meticulously designed building envelope that tested at 0.62 ACH50, to the extensive solar array/ battery bank combination that allows designated circuits to function, uninterrupted for at least 48 hours, the Twin Peaks Passive House has a long list of high performance features that contributed to the completion of this arduous certification process. The ADU was also designed and built with these high standards in mind. Both homes have the same wall and roof assembly ,an HRV, and a Passive House Certified window and doors package. While the main home includes a ground source heat pump that warms both the radiant floors and domestic hot water tank, the more compact ADU is heated with a mini-split ductless heat pump. The end result is a home and ADU built to last, both of which are a testament to owners’ commitment to lessen their impact on the environment.
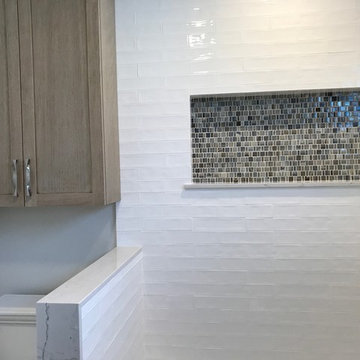
Hand made subway tile on shower tub combo walls.
Glass tile accent in shower niche.
Esempio di una stanza da bagno per bambini contemporanea di medie dimensioni con ante in stile shaker, ante in legno chiaro, vasca ad angolo, vasca/doccia, WC monopezzo, piastrelle beige, piastrelle di vetro, pareti beige, pavimento in gres porcellanato, lavabo sottopiano, top in quarzo composito, pavimento beige e porta doccia scorrevole
Esempio di una stanza da bagno per bambini contemporanea di medie dimensioni con ante in stile shaker, ante in legno chiaro, vasca ad angolo, vasca/doccia, WC monopezzo, piastrelle beige, piastrelle di vetro, pareti beige, pavimento in gres porcellanato, lavabo sottopiano, top in quarzo composito, pavimento beige e porta doccia scorrevole

David O. Marlow
Immagine di una grande stanza da bagno padronale stile rurale con ante lisce, piastrelle beige, ante in legno chiaro, doccia aperta, piastrelle di vetro, pareti bianche, top in quarzite, pavimento beige, doccia aperta, nicchia e panca da doccia
Immagine di una grande stanza da bagno padronale stile rurale con ante lisce, piastrelle beige, ante in legno chiaro, doccia aperta, piastrelle di vetro, pareti bianche, top in quarzite, pavimento beige, doccia aperta, nicchia e panca da doccia
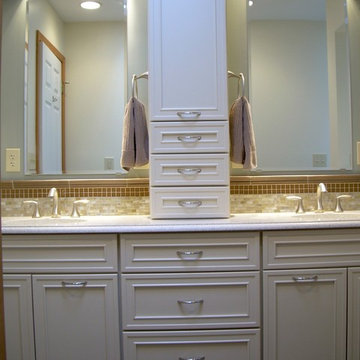
Revisions Interior Design
Foto di una stanza da bagno padronale chic di medie dimensioni con lavabo sottopiano, ante bianche, vasca ad alcova, piastrelle beige, pareti marroni, top in quarzo composito, piastrelle di vetro, pavimento in gres porcellanato e ante a filo
Foto di una stanza da bagno padronale chic di medie dimensioni con lavabo sottopiano, ante bianche, vasca ad alcova, piastrelle beige, pareti marroni, top in quarzo composito, piastrelle di vetro, pavimento in gres porcellanato e ante a filo
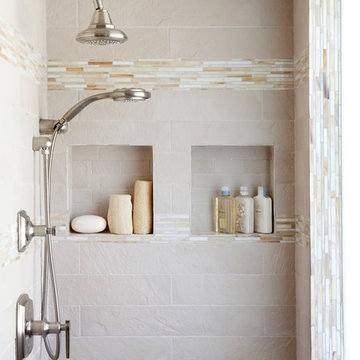
Nancy Nolan Photography
Idee per una grande stanza da bagno padronale minimalista con ante lisce, ante in legno scuro, vasca sottopiano, doccia aperta, WC a due pezzi, piastrelle beige, piastrelle di vetro, pareti beige, pavimento in gres porcellanato, lavabo sottopiano e top in quarzo composito
Idee per una grande stanza da bagno padronale minimalista con ante lisce, ante in legno scuro, vasca sottopiano, doccia aperta, WC a due pezzi, piastrelle beige, piastrelle di vetro, pareti beige, pavimento in gres porcellanato, lavabo sottopiano e top in quarzo composito
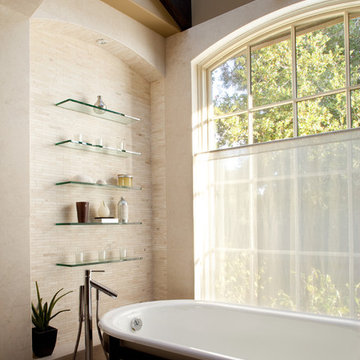
Ispirazione per una grande stanza da bagno padronale mediterranea con nessun'anta, top in vetro, vasca freestanding, piastrelle beige, pareti beige e piastrelle di vetro
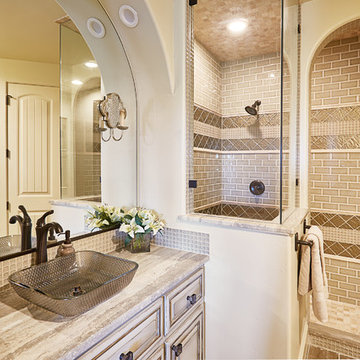
The guest bath is a combination of neutral tones and rustic elegance. The custom shower tiling is an intricate design of glass and stone tiles. The arched entry and mirrors add architectural interest to the room. The vessel sink atop the granite countertop brings interest to the vanity along with the metallic sconces on either side of the mirror.
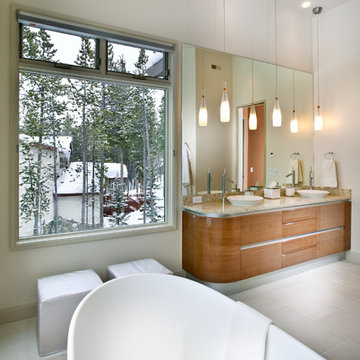
Level Two: High-gloss, cherry wood cabinets echo the adjoining master bedroom's cherry wood ceiling, lending warmth to the room, along with elegant Murano glass pendants.
Photograph © Darren Edwards, San Diego
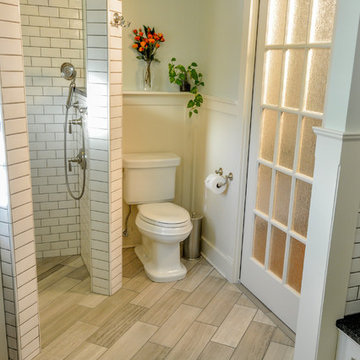
Griffin Customs
Immagine di una stanza da bagno padronale stile americano di medie dimensioni con lavabo sottopiano, ante a filo, ante bianche, top in granito, vasca sottopiano, doccia ad angolo, WC a due pezzi, piastrelle beige, piastrelle di vetro, pareti verdi e pavimento in pietra calcarea
Immagine di una stanza da bagno padronale stile americano di medie dimensioni con lavabo sottopiano, ante a filo, ante bianche, top in granito, vasca sottopiano, doccia ad angolo, WC a due pezzi, piastrelle beige, piastrelle di vetro, pareti verdi e pavimento in pietra calcarea
Bagni con piastrelle beige e piastrelle di vetro - Foto e idee per arredare
1

