Bagni con piastrelle beige e pavimento in cementine - Foto e idee per arredare
Filtra anche per:
Budget
Ordina per:Popolari oggi
121 - 140 di 1.376 foto
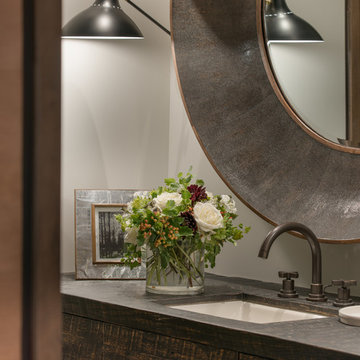
Josh Wells, for Sun Valley Magazine Fall 2016
Esempio di un bagno di servizio moderno di medie dimensioni con consolle stile comò, ante con finitura invecchiata, piastrelle beige, pareti beige, pavimento in cementine, lavabo integrato e top in pietra calcarea
Esempio di un bagno di servizio moderno di medie dimensioni con consolle stile comò, ante con finitura invecchiata, piastrelle beige, pareti beige, pavimento in cementine, lavabo integrato e top in pietra calcarea
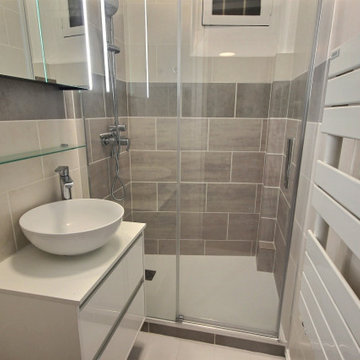
Ispirazione per una piccola stanza da bagno con doccia contemporanea con ante bianche, doccia a filo pavimento, piastrelle beige, piastrelle in ceramica, pareti beige, pavimento in cementine, lavabo a bacinella, top in laminato, pavimento beige, porta doccia scorrevole, top bianco, un lavabo e mobile bagno sospeso
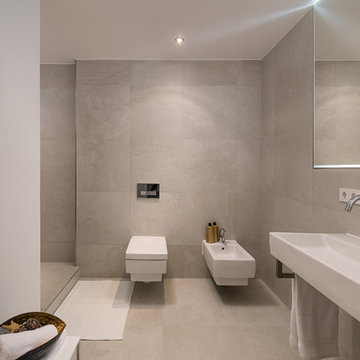
Stefan Mehringer
Immagine di una grande stanza da bagno design con WC a due pezzi, piastrelle beige, piastrelle di cemento, pareti bianche, pavimento in cementine, lavabo sospeso e pavimento beige
Immagine di una grande stanza da bagno design con WC a due pezzi, piastrelle beige, piastrelle di cemento, pareti bianche, pavimento in cementine, lavabo sospeso e pavimento beige

Project Description
Set on the 2nd floor of a 1950’s modernist apartment building in the sought after Sydney Lower North Shore suburb of Mosman, this apartments only bathroom was in dire need of a lift. The building itself well kept with features of oversized windows/sliding doors overlooking lovely gardens, concrete slab cantilevers, great orientation for capturing the sun and those sleek 50’s modern lines.
It is home to Stephen & Karen, a professional couple who renovated the interior of the apartment except for the lone, very outdated bathroom. That was still stuck in the 50’s – they saved the best till last.
Structural Challenges
Very small room - 3.5 sq. metres;
Door, window and wall placement fixed;
Plumbing constraints due to single skin brick walls and outdated pipes;
Low ceiling,
Inadequate lighting &
Poor fixture placement.
Client Requirements
Modern updated bathroom;
NO BATH required;
Clean lines reflecting the modernist architecture
Easy to clean, minimal grout;
Maximize storage, niche and
Good lighting
Design Statement
You could not swing a cat in there! Function and efficiency of flow is paramount with small spaces and ensuring there was a single transition area was on top of the designer’s mind. The bathroom had to be easy to use, and the lines had to be clean and minimal to compliment the 1950’s architecture (and to make this tiny space feel bigger than it actual was). As the bath was not used regularly, it was the first item to be removed. This freed up floor space and enhanced the flow as considered above.
Due to the thin nature of the walls and plumbing constraints, the designer built up the wall (basin elevation) in parts to allow the plumbing to be reconfigured. This added depth also allowed for ample recessed overhead mirrored wall storage and a niche to be built into the shower. As the overhead units provided enough storage the basin was wall hung with no storage under. This coupled with the large format light coloured tiles gave the small room the feeling of space it required. The oversized tiles are effortless to clean, as is the solid surface material of the washbasin. The lighting is also enhanced by these materials and therefore kept quite simple. LEDS are fixed above and below the joinery and also a sensor activated LED light was added under the basin to offer a touch a tech to the owners. The renovation of this bathroom is the final piece to complete this apartment reno, and as such this 50’s wonder is ready to live on in true modern style.
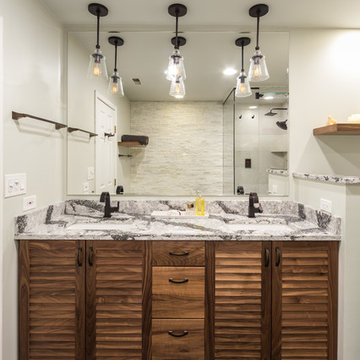
Our goal here was to offer our clients a full spa-like experience. From the unique aesthetic to the luxury finishes, this master bathroom now has a completely new look and function!
For a true spa experience, we installed a shower steam, rain head shower fixture, and whirlpool tub. The bathtub platform actually extends into the shower, working as a bench for the clients to relax on while steaming! Convenient corner shelves optimize shower storage whereas a custom walnut shelf above the bath offers the perfect place to store dry towels.
We continued the look of rich, organic walnut with a second wall-mounted shelf above the toilet and a large, semi-customized vanity, where the louvered doors accentuate the natural beauty of this material. The white brick accent wall, herringbone patterned flooring, and black hardware were introduced for texture and a trendy, timeless look that our clients will love for years to come.
Designed by Chi Renovation & Design who serve Chicago and it's surrounding suburbs, with an emphasis on the North Side and North Shore. You'll find their work from the Loop through Lincoln Park, Skokie, Wilmette, and all of the way up to Lake Forest.
For more about Chi Renovation & Design, click here: https://www.chirenovation.com/
To learn more about this project, click here: https://www.chirenovation.com/galleries/bathrooms/
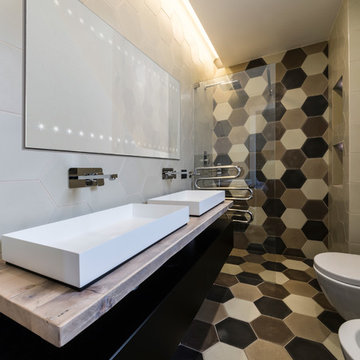
Fotografo: Vito Corvasce
Esempio di una stanza da bagno con doccia design di medie dimensioni con ante nere, doccia a filo pavimento, WC sospeso, piastrelle beige, piastrelle bianche, piastrelle nere, piastrelle di cemento, pareti beige, pavimento in cementine, lavabo rettangolare, top in legno e ante lisce
Esempio di una stanza da bagno con doccia design di medie dimensioni con ante nere, doccia a filo pavimento, WC sospeso, piastrelle beige, piastrelle bianche, piastrelle nere, piastrelle di cemento, pareti beige, pavimento in cementine, lavabo rettangolare, top in legno e ante lisce
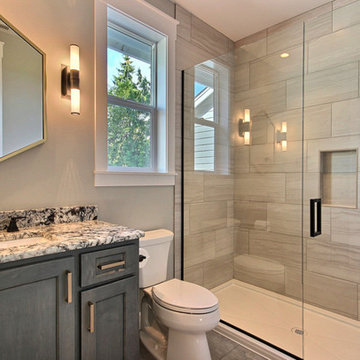
Foto di una grande stanza da bagno con doccia stile americano con ante in stile shaker, ante verdi, doccia alcova, WC a due pezzi, piastrelle beige, piastrelle in ceramica, pareti grigie, pavimento in cementine, lavabo sottopiano, top in granito, pavimento grigio, porta doccia a battente e top multicolore
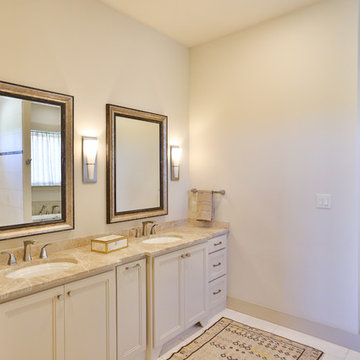
Master Bathroom in 2018 tour home. Features white tile floor, granite countertops, alder wood cabinets, walk in shower, and walk in closet.
Immagine di una grande stanza da bagno padronale tradizionale con ante con riquadro incassato, ante beige, vasca freestanding, doccia ad angolo, WC a due pezzi, piastrelle beige, piastrelle di cemento, pareti beige, pavimento in cementine, lavabo sottopiano, top in granito, pavimento bianco, doccia aperta e top beige
Immagine di una grande stanza da bagno padronale tradizionale con ante con riquadro incassato, ante beige, vasca freestanding, doccia ad angolo, WC a due pezzi, piastrelle beige, piastrelle di cemento, pareti beige, pavimento in cementine, lavabo sottopiano, top in granito, pavimento bianco, doccia aperta e top beige
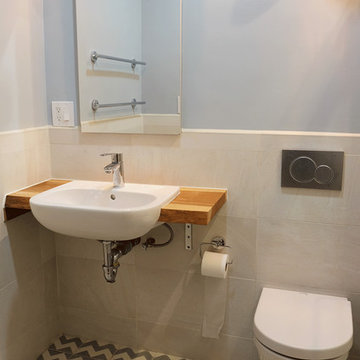
Immagine di una piccola stanza da bagno con doccia minimal con ante marroni, doccia alcova, WC sospeso, piastrelle beige, piastrelle in gres porcellanato, pareti blu, pavimento in cementine, lavabo da incasso, top in legno, pavimento grigio e porta doccia scorrevole

Chris Snook
Idee per una piccola stanza da bagno per bambini contemporanea con ante lisce, ante bianche, piastrelle beige, piastrelle di cemento, pareti beige, pavimento in cementine, top in quarzite, pavimento beige e lavabo a bacinella
Idee per una piccola stanza da bagno per bambini contemporanea con ante lisce, ante bianche, piastrelle beige, piastrelle di cemento, pareti beige, pavimento in cementine, top in quarzite, pavimento beige e lavabo a bacinella
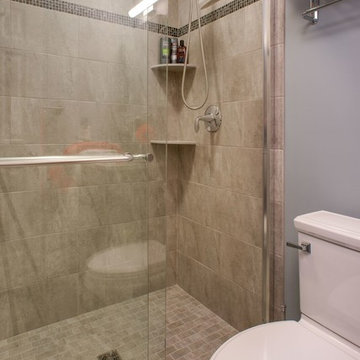
Idee per una piccola stanza da bagno con doccia contemporanea con ante con bugna sagomata, ante in legno bruno, doccia alcova, WC a due pezzi, piastrelle beige, piastrelle in ceramica, pareti grigie, pavimento in cementine, lavabo da incasso, top in superficie solida, pavimento beige e porta doccia scorrevole
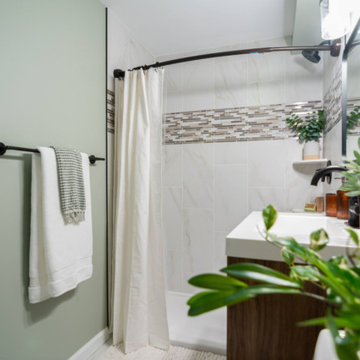
Esempio di una piccola stanza da bagno con doccia classica con ante lisce, ante in legno scuro, doccia alcova, WC sospeso, piastrelle beige, piastrelle in ceramica, pareti blu, pavimento in cementine, lavabo sottopiano, top in zinco, pavimento bianco, doccia con tenda, top bianco, un lavabo e mobile bagno freestanding
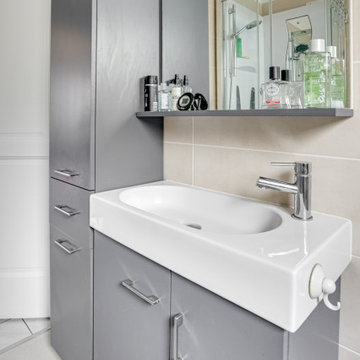
Réaménagement salle de bain
Foto di una piccola stanza da bagno con doccia design con ante grigie, doccia ad angolo, WC monopezzo, piastrelle beige, piastrelle di cemento, pareti beige, pavimento in cementine, lavabo rettangolare, top piastrellato, pavimento grigio, porta doccia scorrevole, top beige, un lavabo e mobile bagno freestanding
Foto di una piccola stanza da bagno con doccia design con ante grigie, doccia ad angolo, WC monopezzo, piastrelle beige, piastrelle di cemento, pareti beige, pavimento in cementine, lavabo rettangolare, top piastrellato, pavimento grigio, porta doccia scorrevole, top beige, un lavabo e mobile bagno freestanding
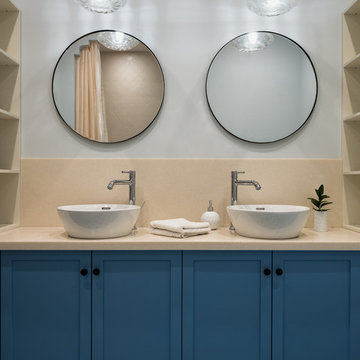
Дизайнер интерьера - Татьяна Архипова, фото - Михаил Лоскутов
Immagine di una piccola stanza da bagno padronale chic con ante con riquadro incassato, ante blu, piastrelle beige, piastrelle in ceramica, pareti blu, pavimento in cementine, top in superficie solida, top beige e lavabo a bacinella
Immagine di una piccola stanza da bagno padronale chic con ante con riquadro incassato, ante blu, piastrelle beige, piastrelle in ceramica, pareti blu, pavimento in cementine, top in superficie solida, top beige e lavabo a bacinella
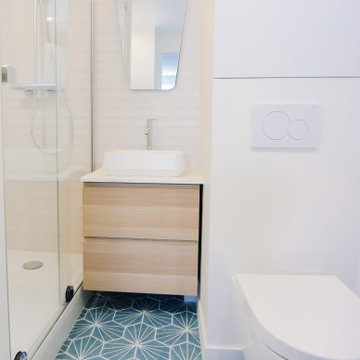
La cuisine est devenue une salle de bain avec WC et machine à laver. Nous avons créé un placard sur mesure au dessus des WC suspendu afin de ne pas encombrer l'espace au dessus de la vasque qui est accolée à la douche.
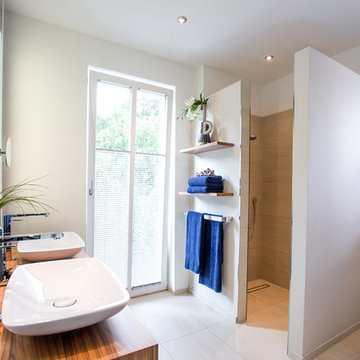
Idee per una stanza da bagno con doccia minimal di medie dimensioni con ante in legno scuro, doccia aperta, piastrelle beige, piastrelle di cemento, pareti bianche, pavimento in cementine, lavabo a bacinella, top in legno, pavimento beige, doccia aperta, top marrone, ante lisce, toilette, due lavabi e mobile bagno sospeso
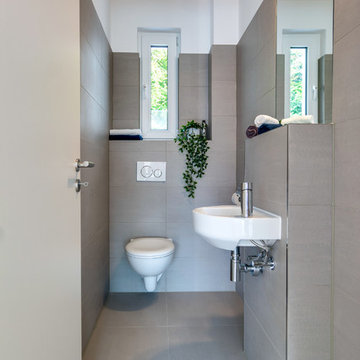
Birgit Prill
Foto di un piccolo bagno di servizio nordico con WC sospeso, piastrelle beige, piastrelle di cemento, pareti bianche, pavimento in cementine, lavabo sospeso e pavimento beige
Foto di un piccolo bagno di servizio nordico con WC sospeso, piastrelle beige, piastrelle di cemento, pareti bianche, pavimento in cementine, lavabo sospeso e pavimento beige
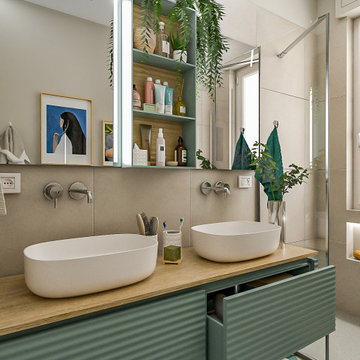
Liadesign
Esempio di una piccola e stretta e lunga stanza da bagno con doccia minimal con ante con bugna sagomata, ante verdi, doccia alcova, WC a due pezzi, piastrelle beige, piastrelle in gres porcellanato, pareti beige, pavimento in cementine, lavabo a bacinella, top in legno, pavimento multicolore, porta doccia a battente, due lavabi, mobile bagno sospeso e soffitto ribassato
Esempio di una piccola e stretta e lunga stanza da bagno con doccia minimal con ante con bugna sagomata, ante verdi, doccia alcova, WC a due pezzi, piastrelle beige, piastrelle in gres porcellanato, pareti beige, pavimento in cementine, lavabo a bacinella, top in legno, pavimento multicolore, porta doccia a battente, due lavabi, mobile bagno sospeso e soffitto ribassato
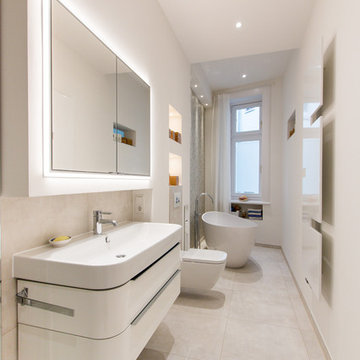
Badezimmer mit bodenbündiger Dusche und freistehender Badewanne in Hamburg Winterhude. Einbauspiegelschrank, Dornbracht Armaturen, Lichtdesign
Mike Günther
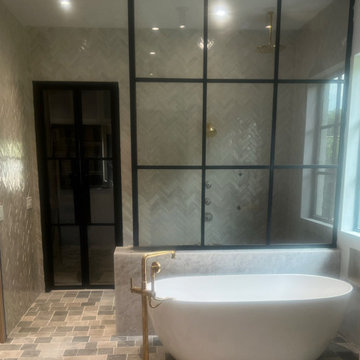
Ispirazione per una grande stanza da bagno padronale industriale con vasca da incasso, piastrelle beige, pareti beige, pavimento in cementine, pavimento marrone, doccia aperta e toilette
Bagni con piastrelle beige e pavimento in cementine - Foto e idee per arredare
7

