Bagni con piastrelle a specchio - Foto e idee per arredare
Filtra anche per:
Budget
Ordina per:Popolari oggi
61 - 80 di 293 foto
1 di 3
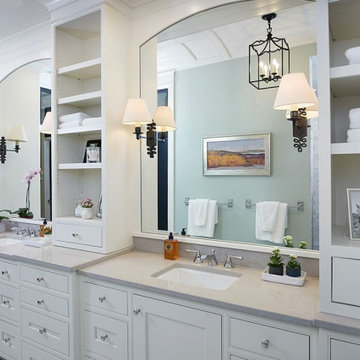
Foto di una grande stanza da bagno padronale classica con ante in stile shaker, ante bianche, doccia alcova, pareti blu, pavimento in gres porcellanato, top in quarzo composito, pavimento grigio, top grigio, piastrelle a specchio e lavabo sottopiano
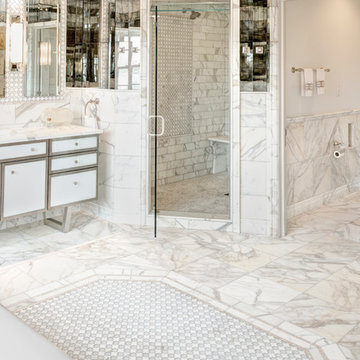
Ispirazione per una grande stanza da bagno padronale minimal con lavabo sottopiano, consolle stile comò, ante bianche, top in marmo, vasca freestanding, doccia alcova, piastrelle bianche, piastrelle a specchio, pareti bianche e pavimento con piastrelle a mosaico
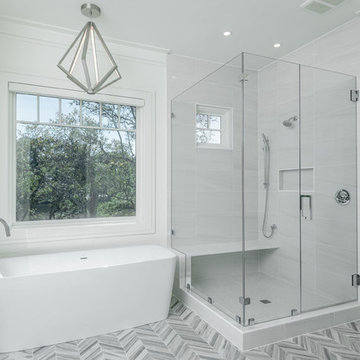
Built by Award Winning, Certified Luxury Custom Home Builder SHELTER Custom-Built Living.
Interior Details and Design- SHELTER Custom-Built Living Build-Design team. .
Architect- DLB Custom Home Design INC..
Interior Decorator- Hollis Erickson Design.

Stuart Pearl Photography
Immagine di un'ampia stanza da bagno padronale chic con ante a filo, ante bianche, vasca freestanding, doccia doppia, piastrelle grigie, piastrelle a specchio, pareti grigie, pavimento in marmo, lavabo sottopiano, top in quarzo composito, pavimento bianco e doccia aperta
Immagine di un'ampia stanza da bagno padronale chic con ante a filo, ante bianche, vasca freestanding, doccia doppia, piastrelle grigie, piastrelle a specchio, pareti grigie, pavimento in marmo, lavabo sottopiano, top in quarzo composito, pavimento bianco e doccia aperta
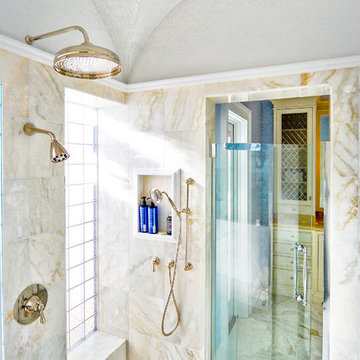
Foto di una grande stanza da bagno tradizionale con doccia doppia, piastrelle beige, piastrelle a specchio, pareti beige, pavimento con piastrelle di ciottoli, pavimento grigio e porta doccia a battente
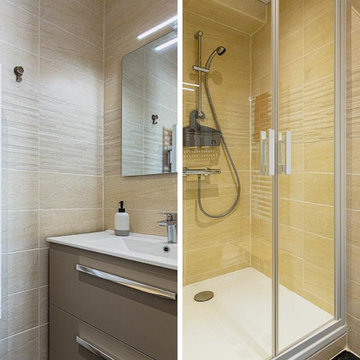
salle d'eau
Idee per una piccola e stretta e lunga stanza da bagno con doccia country con doccia a filo pavimento, piastrelle beige, piastrelle a specchio, pareti bianche, pavimento in cementine, lavabo rettangolare, pavimento grigio, porta doccia scorrevole, top bianco e un lavabo
Idee per una piccola e stretta e lunga stanza da bagno con doccia country con doccia a filo pavimento, piastrelle beige, piastrelle a specchio, pareti bianche, pavimento in cementine, lavabo rettangolare, pavimento grigio, porta doccia scorrevole, top bianco e un lavabo

Black wall sconces and large mirrors frame this transitional vanity. The cabinetry is designed with a beaded inset recessed panel fronts to elevate the transitional style. polished nickel hardware and matching faucet add elegance to the space. Check out that geometric floor tile!
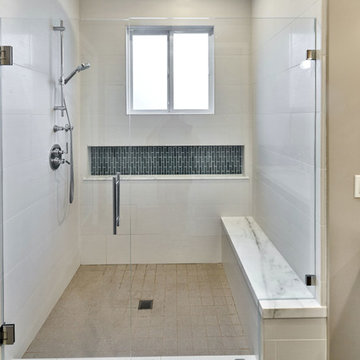
Immagine di una stanza da bagno padronale tradizionale di medie dimensioni con ante in stile shaker, ante nere, doccia alcova, WC monopezzo, piastrelle bianche, piastrelle a specchio, pareti beige, pavimento con piastrelle in ceramica, lavabo sottopiano, top in marmo, pavimento beige e porta doccia a battente

This Modern Multi-Level Home Boasts Master & Guest Suites on The Main Level + Den + Entertainment Room + Exercise Room with 2 Suites Upstairs as Well as Blended Indoor/Outdoor Living with 14ft Tall Coffered Box Beam Ceilings!

French Villa master bathroom features a double vanity with a single sink. Mirrored cabinets with crystal handles add to the glam of the space. A light custom tile surrounds the entire floor.
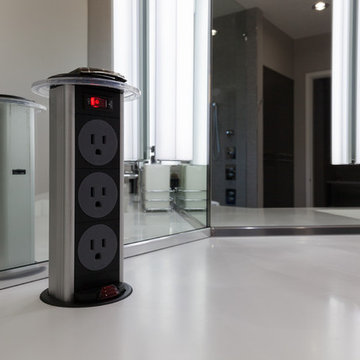
Photo Credit Christi Nielsen
Ispirazione per una stanza da bagno padronale contemporanea di medie dimensioni con nessun'anta, ante grigie, vasca freestanding, doccia aperta, piastrelle grigie, piastrelle multicolore, piastrelle a specchio, pareti grigie, pavimento con piastrelle in ceramica, lavabo integrato e top in superficie solida
Ispirazione per una stanza da bagno padronale contemporanea di medie dimensioni con nessun'anta, ante grigie, vasca freestanding, doccia aperta, piastrelle grigie, piastrelle multicolore, piastrelle a specchio, pareti grigie, pavimento con piastrelle in ceramica, lavabo integrato e top in superficie solida
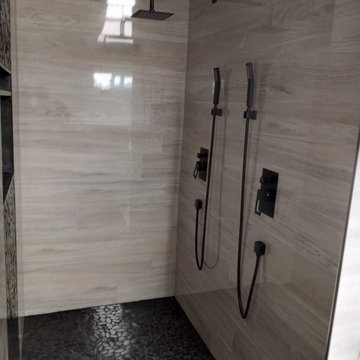
Shower with black pebble tile stripe with niche and matching black pebble tile flooring. Shower hand tiled. Open shower entry way into double shower. Angled ceiling painted dark grey/black. Double reain heads and matching detachable shower heads in oil brushed bronze.
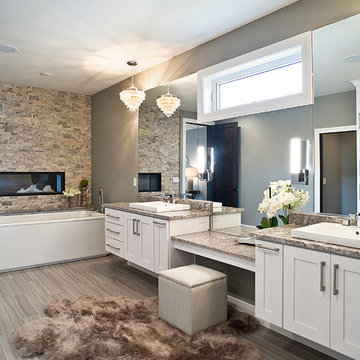
(c) Cipher Imaging Architectural Photography
Immagine di un'ampia stanza da bagno padronale eclettica con ante con bugna sagomata, ante bianche, vasca freestanding, doccia alcova, piastrelle a specchio, pareti grigie, pavimento in gres porcellanato, lavabo a bacinella, top in granito, pavimento multicolore e porta doccia a battente
Immagine di un'ampia stanza da bagno padronale eclettica con ante con bugna sagomata, ante bianche, vasca freestanding, doccia alcova, piastrelle a specchio, pareti grigie, pavimento in gres porcellanato, lavabo a bacinella, top in granito, pavimento multicolore e porta doccia a battente
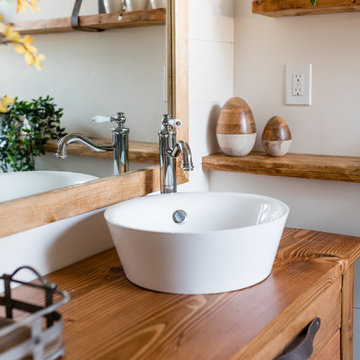
Stephanie Russo Photography
Idee per una piccola stanza da bagno padronale country con consolle stile comò, ante in legno scuro, doccia ad angolo, WC monopezzo, piastrelle bianche, piastrelle a specchio, pareti bianche, pavimento con piastrelle a mosaico, lavabo a bacinella, top in legno e porta doccia a battente
Idee per una piccola stanza da bagno padronale country con consolle stile comò, ante in legno scuro, doccia ad angolo, WC monopezzo, piastrelle bianche, piastrelle a specchio, pareti bianche, pavimento con piastrelle a mosaico, lavabo a bacinella, top in legno e porta doccia a battente
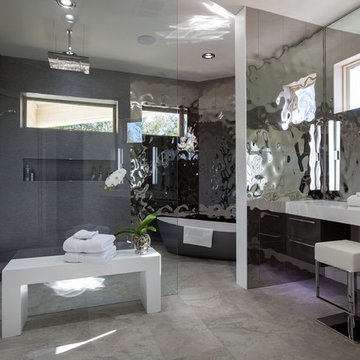
Photo Credit Christi Nielsen
Immagine di una stanza da bagno padronale minimal di medie dimensioni con nessun'anta, ante grigie, vasca freestanding, doccia aperta, piastrelle grigie, piastrelle multicolore, piastrelle a specchio, pareti grigie, pavimento con piastrelle in ceramica, top in superficie solida e lavabo integrato
Immagine di una stanza da bagno padronale minimal di medie dimensioni con nessun'anta, ante grigie, vasca freestanding, doccia aperta, piastrelle grigie, piastrelle multicolore, piastrelle a specchio, pareti grigie, pavimento con piastrelle in ceramica, top in superficie solida e lavabo integrato
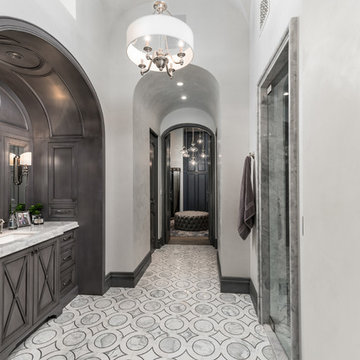
The French Villa master bathroom featured a built-in vanity surrounded by an arched nook with custom wainscoting details on the dark gray vanity and walls. Custom grey tile lines the entire bathroom floor.
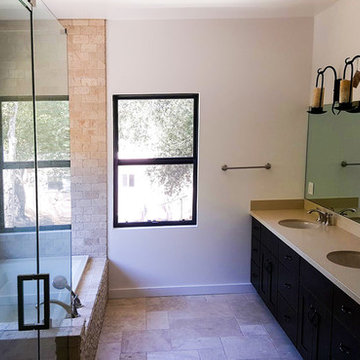
Hollywood Hills new construction hillside project. 3,650 sqf of living space: Open floor plan, Tremendous great rooms, gourmet kitchen, 2 Bathrooms and large family room.
Spacious rooms throughout the house, most of which open to the exterior creating a desirable indoor/outdoor flow.
Luxurious bathrooms. Private master suite, Several patios and built-in barbecue.
Spacious rooms throughout the house, most of which open to the exterior creating a desirable indoor/outdoor flow.
Luxurious bathrooms. Private master suite, Several patios and built-in barbecue.
Sold for 4,000,000. (20% over the asking price)
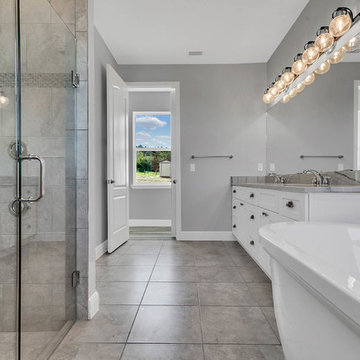
Grey and white master bathroom with freestanding soaker tub and quartzite countertops
Foto di una grande stanza da bagno padronale country con ante in stile shaker, ante bianche, vasca freestanding, doccia aperta, WC monopezzo, piastrelle grigie, piastrelle a specchio, pareti grigie, pavimento in gres porcellanato, lavabo sottopiano, top in quarzo composito, pavimento grigio, doccia aperta e top grigio
Foto di una grande stanza da bagno padronale country con ante in stile shaker, ante bianche, vasca freestanding, doccia aperta, WC monopezzo, piastrelle grigie, piastrelle a specchio, pareti grigie, pavimento in gres porcellanato, lavabo sottopiano, top in quarzo composito, pavimento grigio, doccia aperta e top grigio
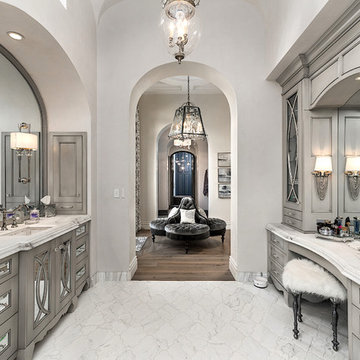
World Renowned Architecture Firm Fratantoni Design created this beautiful home! They design home plans for families all over the world in any size and style. They also have in-house Interior Designer Firm Fratantoni Interior Designers and world class Luxury Home Building Firm Fratantoni Luxury Estates! Hire one or all three companies to design and build and or remodel your home!

A beautiful Antique White kitchen accented by an old repurposed island and matching wet bar. His and hers master vanities finished in a Antique White and a Shale on Maple closet also pictured.
Bagni con piastrelle a specchio - Foto e idee per arredare
4

