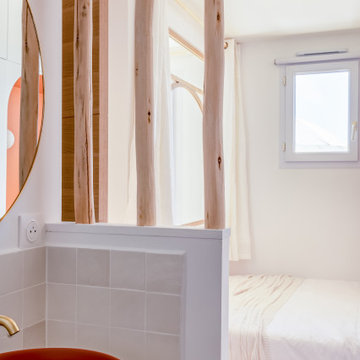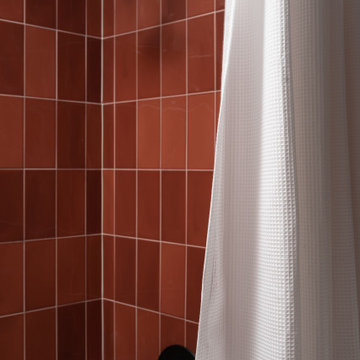Bagni con piastrelle a specchio e piastrelle in ceramica - Foto e idee per arredare
Filtra anche per:
Budget
Ordina per:Popolari oggi
141 - 160 di 163.686 foto
1 di 3

The bathroom brief for this project was simple - the
ensuite was to be 'His Bathroom' with masculine finishes whilst the family bathroom was to become 'Her Bathroom' with a soft luxury feel.

Eliminamos la galería original dando unos metros al baño común y aportando luz natural al mismo. Reservamos un armario en el pasillo para ubicar la lavadora y secadora totalmente disimulado del mismo color de la pared.

Dans cette maison datant de 1993, il y avait une grande perte de place au RDCH; Les clients souhaitaient une rénovation totale de ce dernier afin de le restructurer. Ils rêvaient d'un espace évolutif et chaleureux. Nous avons donc proposé de re-cloisonner l'ensemble par des meubles sur mesure et des claustras. Nous avons également proposé d'apporter de la lumière en repeignant en blanc les grandes fenêtres donnant sur jardin et en retravaillant l'éclairage. Et, enfin, nous avons proposé des matériaux ayant du caractère et des coloris apportant du peps!

In this coastal master bath, the existing vanity cabinetry was repainted and the existing quartz countertop remained the same. The shower was tiled to the ceiling with 4x16 Catch Ice Glossy white subway tile. Also installed is a Corian shower threshold in Glacier White, 12x12 niche, coordinating Mosaic decorative tile in the 12x12 niche and shower floor. On the main floor is Emser Reminisce Wynd ceramic tile. A Caol floor mounted tub filler with hand shower in brushed nickel, Pulse SeaBreeze II multifunction shower head/hand shower in brushed nickel and a Signature Hardware Boyce 56” Acrylic Freestanding tub.

This new build architectural gem required a sensitive approach to balance the strong modernist language with the personal, emotive feel desired by the clients.
Taking inspiration from the California MCM aesthetic, we added bold colour blocking, interesting textiles and patterns, and eclectic lighting to soften the glazing, crisp detailing and linear forms. With a focus on juxtaposition and contrast, we played with the ‘mix’; utilising a blend of new & vintage pieces, differing shapes & textures, and touches of whimsy for a lived in feel.

This bathroom was part of a primary suite renovation including the bedroom and dressing room that was redesigned to accommodate Aging in Place and a client who uses a cane or wheelchair. All three rooms were designed with Universal Design and ADA standards in mind, and tailored to accommodate the particular physical limitations of our client.

This Australian-inspired new construction was a successful collaboration between homeowner, architect, designer and builder. The home features a Henrybuilt kitchen, butler's pantry, private home office, guest suite, master suite, entry foyer with concealed entrances to the powder bathroom and coat closet, hidden play loft, and full front and back landscaping with swimming pool and pool house/ADU.

Recreation
Contemporary Style
Ispirazione per un piccolo bagno di servizio minimal con ante lisce, ante grigie, WC monopezzo, piastrelle bianche, piastrelle in ceramica, pareti bianche, parquet scuro, top in granito, pavimento marrone, top bianco e mobile bagno sospeso
Ispirazione per un piccolo bagno di servizio minimal con ante lisce, ante grigie, WC monopezzo, piastrelle bianche, piastrelle in ceramica, pareti bianche, parquet scuro, top in granito, pavimento marrone, top bianco e mobile bagno sospeso

Idee per un piccolo bagno di servizio minimalista con ante lisce, ante in legno chiaro, piastrelle nere, piastrelle in ceramica, pareti bianche, parquet chiaro, lavabo a bacinella, top in granito, top nero e mobile bagno sospeso

APARTMENT BERLIN VII
Eine Berliner Altbauwohnung im vollkommen neuen Gewand: Bei diesen Räumen in Schöneberg zeichnete THE INNER HOUSE für eine komplette Sanierung verantwortlich. Dazu gehörte auch, den Grundriss zu ändern: Die Küche hat ihren Platz nun als Ort für Gemeinsamkeit im ehemaligen Berliner Zimmer. Dafür gibt es ein ruhiges Schlafzimmer in den hinteren Räumen. Das Gästezimmer verfügt jetzt zudem über ein eigenes Gästebad im britischen Stil. Bei der Sanierung achtete THE INNER HOUSE darauf, stilvolle und originale Details wie Doppelkastenfenster, Türen und Beschläge sowie das Parkett zu erhalten und aufzuarbeiten. Darüber hinaus bringt ein stimmiges Farbkonzept die bereits vorhandenen Vintagestücke nun angemessen zum Strahlen.
INTERIOR DESIGN & STYLING: THE INNER HOUSE
LEISTUNGEN: Grundrissoptimierung, Elektroplanung, Badezimmerentwurf, Farbkonzept, Koordinierung Gewerke und Baubegleitung, Möbelentwurf und Möblierung
FOTOS: © THE INNER HOUSE, Fotograf: Manuel Strunz, www.manuu.eu

Kasia Karska Design is a design-build firm located in the heart of the Vail Valley and Colorado Rocky Mountains. The design and build process should feel effortless and enjoyable. Our strengths at KKD lie in our comprehensive approach. We understand that when our clients look for someone to design and build their dream home, there are many options for them to choose from.
With nearly 25 years of experience, we understand the key factors that create a successful building project.
-Seamless Service – we handle both the design and construction in-house
-Constant Communication in all phases of the design and build
-A unique home that is a perfect reflection of you
-In-depth understanding of your requirements
-Multi-faceted approach with additional studies in the traditions of Vaastu Shastra and Feng Shui Eastern design principles
Because each home is entirely tailored to the individual client, they are all one-of-a-kind and entirely unique. We get to know our clients well and encourage them to be an active part of the design process in order to build their custom home. One driving factor as to why our clients seek us out is the fact that we handle all phases of the home design and build. There is no challenge too big because we have the tools and the motivation to build your custom home. At Kasia Karska Design, we focus on the details; and, being a women-run business gives us the advantage of being empathetic throughout the entire process. Thanks to our approach, many clients have trusted us with the design and build of their homes.
If you’re ready to build a home that’s unique to your lifestyle, goals, and vision, Kasia Karska Design’s doors are always open. We look forward to helping you design and build the home of your dreams, your own personal sanctuary.

Дизайн проект квартиры площадью 65 м2
Idee per una stanza da bagno padronale contemporanea di medie dimensioni con nessun'anta, ante marroni, vasca sottopiano, vasca/doccia, WC sospeso, piastrelle bianche, piastrelle in ceramica, pareti bianche, pavimento con piastrelle in ceramica, lavabo a bacinella, top in marmo, pavimento bianco, doccia aperta, top grigio, un lavabo, mobile bagno sospeso e carta da parati
Idee per una stanza da bagno padronale contemporanea di medie dimensioni con nessun'anta, ante marroni, vasca sottopiano, vasca/doccia, WC sospeso, piastrelle bianche, piastrelle in ceramica, pareti bianche, pavimento con piastrelle in ceramica, lavabo a bacinella, top in marmo, pavimento bianco, doccia aperta, top grigio, un lavabo, mobile bagno sospeso e carta da parati

Small bathroom spaces without windows can present a design challenge. Our solution included selecting a beautiful aspen tree wall mural that makes it feel as if you are looking out a window. To keep things light and airy we created a custom natural cedar floating vanity, gold fixtures, and a light green tiled feature wall in the shower.

Small bathroom spaces without windows can present a design challenge. Our solution included selecting a beautiful aspen tree wall mural that makes it feel as if you are looking out a window. To keep things light and airy we created a custom natural cedar floating vanity, gold fixtures, and a light green tiled feature wall in the shower.

Esempio di una stanza da bagno con doccia nordica con nessun'anta, ante bianche, piastrelle beige, piastrelle in ceramica, pavimento in cementine, lavabo da incasso, top in laminato, top bianco, un lavabo e mobile bagno incassato

Ispirazione per un bagno di servizio con ante marroni, piastrelle grigie, piastrelle in ceramica, pareti bianche, parquet chiaro, lavabo a bacinella, top in legno, pavimento marrone, top marrone e mobile bagno sospeso

Esempio di un bagno di servizio chic di medie dimensioni con ante in legno bruno, WC a due pezzi, piastrelle bianche, piastrelle in ceramica, pareti grigie, lavabo a bacinella, pavimento nero, top bianco, mobile bagno incassato e carta da parati

clean and fresh bathroom
Esempio di una stanza da bagno per bambini moderna di medie dimensioni con ante in stile shaker, ante grigie, vasca ad angolo, doccia ad angolo, WC monopezzo, pistrelle in bianco e nero, piastrelle in ceramica, pareti bianche, pavimento con piastrelle in ceramica, lavabo integrato, top in quarzo composito, pavimento nero, porta doccia scorrevole, top bianco, panca da doccia, due lavabi, mobile bagno incassato e pareti in perlinato
Esempio di una stanza da bagno per bambini moderna di medie dimensioni con ante in stile shaker, ante grigie, vasca ad angolo, doccia ad angolo, WC monopezzo, pistrelle in bianco e nero, piastrelle in ceramica, pareti bianche, pavimento con piastrelle in ceramica, lavabo integrato, top in quarzo composito, pavimento nero, porta doccia scorrevole, top bianco, panca da doccia, due lavabi, mobile bagno incassato e pareti in perlinato

Ispirazione per una stanza da bagno per bambini nordica di medie dimensioni con vasca da incasso, vasca/doccia, WC sospeso, piastrelle rosa, piastrelle in ceramica, pavimento in cemento, lavabo sospeso, top in cemento, pavimento grigio, top verde e due lavabi

Foto di una stanza da bagno moderna con ante lisce, vasca ad alcova, doccia alcova, piastrelle rosse, piastrelle in ceramica, pavimento in gres porcellanato, lavabo sottopiano, top in quarzo composito, doccia con tenda, top bianco, un lavabo e mobile bagno sospeso
Bagni con piastrelle a specchio e piastrelle in ceramica - Foto e idee per arredare
8

