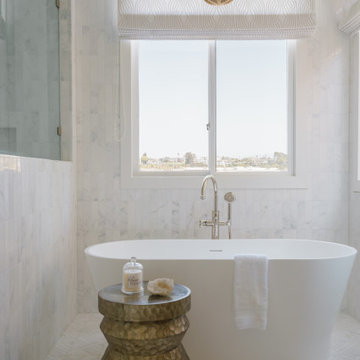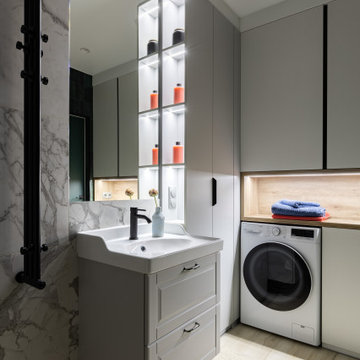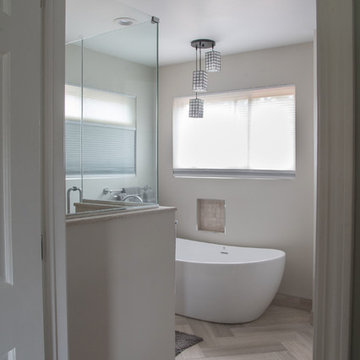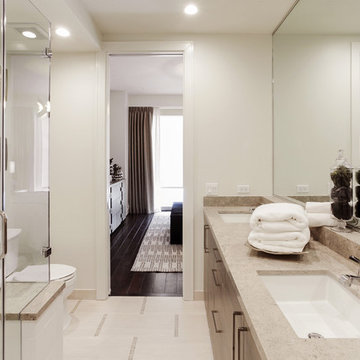Bagni con piastrelle a specchio e piastrelle di pietra calcarea - Foto e idee per arredare
Filtra anche per:
Budget
Ordina per:Popolari oggi
1 - 20 di 3.259 foto
1 di 3

Esempio di un piccolo bagno di servizio chic con pareti grigie, pavimento con piastrelle in ceramica, top in marmo, ante in legno bruno, WC a due pezzi, piastrelle a specchio, lavabo a bacinella, nessun'anta, piastrelle bianche, piastrelle beige, piastrelle nere e pavimento bianco

The family bathroom is quite traditional in style, with Lefroy Brooks fitments, polished marble counters, and oak parquet flooring. Although small in area, mirrored panelling behind the bath, a backlit medicine cabinet, and a decorative niche help increase the illusion of space.
Photography: Bruce Hemming

Foto di una grande stanza da bagno padronale stile marino con ante in legno scuro, vasca freestanding, doccia alcova, piastrelle bianche, piastrelle a specchio, pareti bianche, pavimento con piastrelle a mosaico, top in quarzite, pavimento bianco, porta doccia a battente, top bianco, due lavabi, mobile bagno incassato e lavabo sottopiano

A large bespoke dark timber vanity unit sits over terracotta coloured cement floor tiles. Soft lighting and limewash painted walls create a calm, natural finished bathroom.

Небольшая ванная комната площадью 6.5 м2 вместила все что только нужно для комфортной жизни, включая хозяйственный блок. Так же здесь разработаны несколько световых сценариев.

A small bathroom gets a major face lift, custom vanity that fits perfectly and maximizes space and storage.
Idee per una stanza da bagno bohémian di medie dimensioni con ante lisce, ante in legno chiaro, vasca da incasso, piastrelle multicolore, piastrelle a specchio, pareti bianche, pavimento con piastrelle a mosaico, lavabo sottopiano, top in marmo, pavimento bianco, top beige, un lavabo e mobile bagno incassato
Idee per una stanza da bagno bohémian di medie dimensioni con ante lisce, ante in legno chiaro, vasca da incasso, piastrelle multicolore, piastrelle a specchio, pareti bianche, pavimento con piastrelle a mosaico, lavabo sottopiano, top in marmo, pavimento bianco, top beige, un lavabo e mobile bagno incassato

This stunning bathroom vanity comes together with light hues of blue and rich tan colors. The beautiful ornamentation on the mirrors creates an exquisite focal point that draw the eye up.
http://www.semmelmanninteriors.com/

Idee per un bagno di servizio country con ante in stile shaker, ante bianche, WC monopezzo, piastrelle a specchio, pareti multicolore, pavimento in legno massello medio, lavabo sottopiano, top in quarzite, pavimento marrone e top bianco

Omayah Atassi Photography
Dimon Designs
Mundelein, IL 60060
Ispirazione per una stanza da bagno padronale chic di medie dimensioni con ante in stile shaker, ante in legno bruno, vasca freestanding, doccia ad angolo, WC a due pezzi, piastrelle grigie, piastrelle di pietra calcarea, pareti grigie, pavimento in pietra calcarea, lavabo sottopiano, top in quarzo composito, pavimento grigio, porta doccia a battente e top bianco
Ispirazione per una stanza da bagno padronale chic di medie dimensioni con ante in stile shaker, ante in legno bruno, vasca freestanding, doccia ad angolo, WC a due pezzi, piastrelle grigie, piastrelle di pietra calcarea, pareti grigie, pavimento in pietra calcarea, lavabo sottopiano, top in quarzo composito, pavimento grigio, porta doccia a battente e top bianco

John Siemering Homes. Custom Home Builder in Austin, TX
Idee per una grande stanza da bagno padronale bohémian con ante con bugna sagomata, ante in legno scuro, vasca da incasso, doccia aperta, piastrelle beige, piastrelle di pietra calcarea, pareti blu, pavimento in cemento, top in granito, pavimento grigio e doccia aperta
Idee per una grande stanza da bagno padronale bohémian con ante con bugna sagomata, ante in legno scuro, vasca da incasso, doccia aperta, piastrelle beige, piastrelle di pietra calcarea, pareti blu, pavimento in cemento, top in granito, pavimento grigio e doccia aperta

B Dudek
Ispirazione per una stanza da bagno padronale rustica di medie dimensioni con ante con riquadro incassato, ante con finitura invecchiata, WC monopezzo, piastrelle multicolore, piastrelle a specchio, pareti grigie, pavimento in ardesia, lavabo sottopiano, top in granito, pavimento multicolore e porta doccia a battente
Ispirazione per una stanza da bagno padronale rustica di medie dimensioni con ante con riquadro incassato, ante con finitura invecchiata, WC monopezzo, piastrelle multicolore, piastrelle a specchio, pareti grigie, pavimento in ardesia, lavabo sottopiano, top in granito, pavimento multicolore e porta doccia a battente

Woodside, CA spa-sauna project is one of our favorites. From the very first moment we realized that meeting customers expectations would be very challenging due to limited timeline but worth of trying at the same time. It was one of the most intense projects which also was full of excitement as we were sure that final results would be exquisite and would make everyone happy.
This sauna was designed and built from the ground up by TBS Construction's team. Goal was creating luxury spa like sauna which would be a personal in-house getaway for relaxation. Result is exceptional. We managed to meet the timeline, deliver quality and make homeowner happy.
TBS Construction is proud being a creator of Atherton Luxury Spa-Sauna.

James Kruger, LandMark Photography
Interior Design: Martha O'Hara Interiors
Architect: Sharratt Design & Company
Esempio di una piccola stanza da bagno padronale con lavabo sottopiano, ante con riquadro incassato, ante bianche, top in pietra calcarea, vasca con piedi a zampa di leone, doccia alcova, piastrelle beige, pareti blu, pavimento in pietra calcarea, piastrelle di pietra calcarea, pavimento beige, porta doccia a battente e top beige
Esempio di una piccola stanza da bagno padronale con lavabo sottopiano, ante con riquadro incassato, ante bianche, top in pietra calcarea, vasca con piedi a zampa di leone, doccia alcova, piastrelle beige, pareti blu, pavimento in pietra calcarea, piastrelle di pietra calcarea, pavimento beige, porta doccia a battente e top beige

Dino Tonn Photography
Ispirazione per una stanza da bagno padronale mediterranea di medie dimensioni con ante con bugna sagomata, ante in legno bruno, top in pietra calcarea, piastrelle beige, doccia alcova, lavabo sottopiano, pareti beige, pavimento in pietra calcarea, vasca sottopiano, WC monopezzo e piastrelle di pietra calcarea
Ispirazione per una stanza da bagno padronale mediterranea di medie dimensioni con ante con bugna sagomata, ante in legno bruno, top in pietra calcarea, piastrelle beige, doccia alcova, lavabo sottopiano, pareti beige, pavimento in pietra calcarea, vasca sottopiano, WC monopezzo e piastrelle di pietra calcarea

http://www.pickellbuilders.com. Photography by Linda Oyama Bryan. Master Bathroom with Pass Thru Shower and Separate His/Hers Cherry vanities with Blue Lagos countertops, tub deck and shower tile.

© Paul Bardagjy Photography
Foto di una stanza da bagno padronale minimalista di medie dimensioni con doccia aperta, piastrelle beige, pareti beige, pavimento in pietra calcarea, lavabo rettangolare, doccia aperta, piastrelle di pietra calcarea, pavimento beige e panca da doccia
Foto di una stanza da bagno padronale minimalista di medie dimensioni con doccia aperta, piastrelle beige, pareti beige, pavimento in pietra calcarea, lavabo rettangolare, doccia aperta, piastrelle di pietra calcarea, pavimento beige e panca da doccia

A sleek and minimalist bathroom featuring dual sinks and a spacious walk-in shower.
Foto di una stanza da bagno padronale minimal di medie dimensioni con ante lisce, ante marroni, doccia ad angolo, WC a due pezzi, piastrelle beige, piastrelle di pietra calcarea, pavimento con piastrelle in ceramica, pareti beige, lavabo sottopiano, pavimento beige, porta doccia a battente, top beige e due lavabi
Foto di una stanza da bagno padronale minimal di medie dimensioni con ante lisce, ante marroni, doccia ad angolo, WC a due pezzi, piastrelle beige, piastrelle di pietra calcarea, pavimento con piastrelle in ceramica, pareti beige, lavabo sottopiano, pavimento beige, porta doccia a battente, top beige e due lavabi

This bathroom was designed for specifically for my clients’ overnight guests.
My clients felt their previous bathroom was too light and sparse looking and asked for a more intimate and moodier look.
The mirror, tapware and bathroom fixtures have all been chosen for their soft gradual curves which create a flow on effect to each other, even the tiles were chosen for their flowy patterns. The smoked bronze lighting, door hardware, including doorstops were specified to work with the gun metal tapware.
A 2-metre row of deep storage drawers’ float above the floor, these are stained in a custom inky blue colour – the interiors are done in Indian Ink Melamine. The existing entrance door has also been stained in the same dark blue timber stain to give a continuous and purposeful look to the room.
A moody and textural material pallet was specified, this made up of dark burnished metal look porcelain tiles, a lighter grey rock salt porcelain tile which were specified to flow from the hallway into the bathroom and up the back wall.
A wall has been designed to divide the toilet and the vanity and create a more private area for the toilet so its dominance in the room is minimised - the focal areas are the large shower at the end of the room bath and vanity.
The freestanding bath has its own tumbled natural limestone stone wall with a long-recessed shelving niche behind the bath - smooth tiles for the internal surrounds which are mitred to the rough outer tiles all carefully planned to ensure the best and most practical solution was achieved. The vanity top is also a feature element, made in Bengal black stone with specially designed grooves creating a rock edge.

This bathroom was designed for specifically for my clients’ overnight guests.
My clients felt their previous bathroom was too light and sparse looking and asked for a more intimate and moodier look.
The mirror, tapware and bathroom fixtures have all been chosen for their soft gradual curves which create a flow on effect to each other, even the tiles were chosen for their flowy patterns. The smoked bronze lighting, door hardware, including doorstops were specified to work with the gun metal tapware.
A 2-metre row of deep storage drawers’ float above the floor, these are stained in a custom inky blue colour – the interiors are done in Indian Ink Melamine. The existing entrance door has also been stained in the same dark blue timber stain to give a continuous and purposeful look to the room.
A moody and textural material pallet was specified, this made up of dark burnished metal look porcelain tiles, a lighter grey rock salt porcelain tile which were specified to flow from the hallway into the bathroom and up the back wall.
A wall has been designed to divide the toilet and the vanity and create a more private area for the toilet so its dominance in the room is minimised - the focal areas are the large shower at the end of the room bath and vanity.
The freestanding bath has its own tumbled natural limestone stone wall with a long-recessed shelving niche behind the bath - smooth tiles for the internal surrounds which are mitred to the rough outer tiles all carefully planned to ensure the best and most practical solution was achieved. The vanity top is also a feature element, made in Bengal black stone with specially designed grooves creating a rock edge.

The Master Ensuite includes a walk through dressing room that is connected to the bathroom. FSC-certified Honduran Mahogany and Limestone is used throughout the home.
Bagni con piastrelle a specchio e piastrelle di pietra calcarea - Foto e idee per arredare
1

