Filtra anche per:
Budget
Ordina per:Popolari oggi
21 - 40 di 4.239 foto
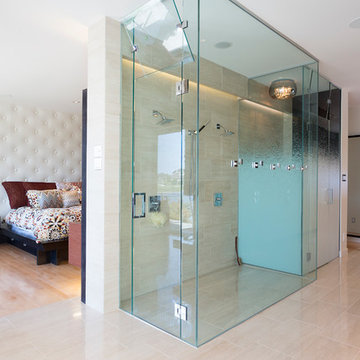
Duality Photographic
Idee per una grande stanza da bagno padronale contemporanea con piastrelle beige, ante lisce, ante in legno bruno, vasca freestanding, doccia a filo pavimento, piastrelle a listelli, pareti bianche, parquet chiaro, lavabo a bacinella, top in superficie solida, pavimento beige e porta doccia a battente
Idee per una grande stanza da bagno padronale contemporanea con piastrelle beige, ante lisce, ante in legno bruno, vasca freestanding, doccia a filo pavimento, piastrelle a listelli, pareti bianche, parquet chiaro, lavabo a bacinella, top in superficie solida, pavimento beige e porta doccia a battente

Foto di una grande stanza da bagno padronale design con ante lisce, doccia a filo pavimento, lavabo integrato, ante in legno scuro, WC a due pezzi, piastrelle bianche, piastrelle a listelli, pareti bianche, vasca ad alcova, pavimento in pietra calcarea, pavimento beige e porta doccia scorrevole

Peter Rymwid
Idee per una grande stanza da bagno padronale tradizionale con lavabo sottopiano, ante con riquadro incassato, ante bianche, doccia alcova, WC a due pezzi, piastrelle blu, piastrelle a listelli, top in marmo, pareti bianche, pavimento con piastrelle in ceramica e top bianco
Idee per una grande stanza da bagno padronale tradizionale con lavabo sottopiano, ante con riquadro incassato, ante bianche, doccia alcova, WC a due pezzi, piastrelle blu, piastrelle a listelli, top in marmo, pareti bianche, pavimento con piastrelle in ceramica e top bianco

One of five bathrooms that were completely gutted to create new unique spaces
AMG MARKETING
Foto di una stanza da bagno padronale design di medie dimensioni con lavabo sottopiano, ante lisce, ante in legno bruno, doccia ad angolo, piastrelle a listelli, pareti beige, pavimento con piastrelle in ceramica, top in laminato, pavimento beige e porta doccia a battente
Foto di una stanza da bagno padronale design di medie dimensioni con lavabo sottopiano, ante lisce, ante in legno bruno, doccia ad angolo, piastrelle a listelli, pareti beige, pavimento con piastrelle in ceramica, top in laminato, pavimento beige e porta doccia a battente
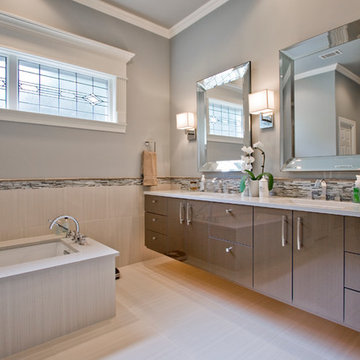
Interior & Exterior design and remodeling done by John Hanks Construction.
http://www.johnhanksconstruction.com/
Photography Credit: CHRIS WHITE

Remodeled by Murphy's Design.
Immagine di una stanza da bagno padronale design di medie dimensioni con doccia alcova, piastrelle blu, piastrelle a listelli, ante in stile shaker, ante in legno bruno, vasca freestanding, pareti blu, pavimento in marmo, lavabo sottopiano, top in marmo, nicchia e panca da doccia
Immagine di una stanza da bagno padronale design di medie dimensioni con doccia alcova, piastrelle blu, piastrelle a listelli, ante in stile shaker, ante in legno bruno, vasca freestanding, pareti blu, pavimento in marmo, lavabo sottopiano, top in marmo, nicchia e panca da doccia
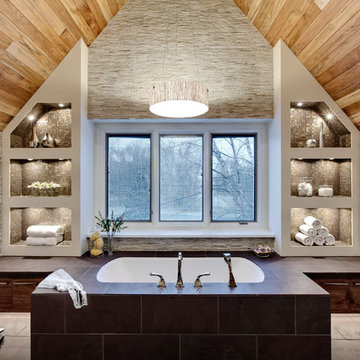
A spa-like retreat was the goal of this master bath remodel. The sunken tub flanked by floating cabinetry, and open shelving evoke a sense of calm with the use of soft accent lighting and warm materials.
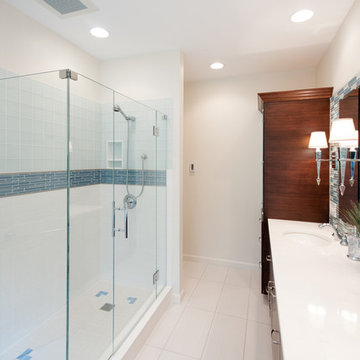
The clients were looking for an updated, spacious and spa-like bathroom they could enjoy. Our challenge was taking a very long-high ceiling and making personal spaces for each of the clients, along with a joint area for them to feel comfortable and enjoy their personal experience. We convinced the clients to close off the door to the hallway, so they can have their privacy. We expanded the shower area, created more storage, elongated the vanity and divided the room with ½ pillars.
Specific design aspects include:
The cabinets and linen cabinet were updated to a dark bamboo wood, the countertops soft elegant quartz, added designer wallpaper with a sand design of foliage, and heated the floors.
To create the spa-like environment, we used soft shades of blue, light earth brown tones and natural woods with a picturesque window show casing the rhododendron’s beginning to bloom. The accent of a contemporary artistic floor and a pop of bling with the ceiling light and wall sconces brought the room to life.
To create more space we closed off the door to the hallway, which transformed the previous two small rooms to one large space.
We creatively incorporated additional storage by adding light bamboo personal cubbies in next to the soaker tub and built a longer vanity.
A standing tub and an expanded shower area completed the spa-like atmosphere.
We took a cramped and out of date bathroom and transformed it into a spa-like retreat for our clients. They finally received a beautiful and tranquil bathroom they can escape to and call their own.
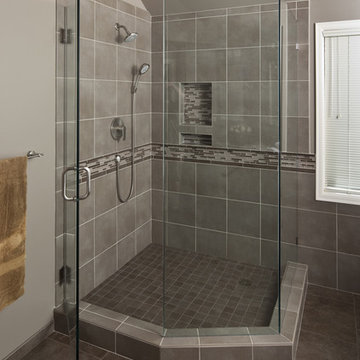
This is a master bath in Sammamish, WA. The original bathroom was very traditional, had wall to wall mirrors and a huge corner soaking tub that was never used. The client envisioned a smaller soaking tub with contemporary style.
Photographs by Mike Naknamura Photography http://mnap.weebly.com/index.html

Wet Room, Modern Wet Room, Small Wet Room Renovation, First Floor Wet Room, Second Story Wet Room Bathroom, Open Shower With Bath In Open Area, Real Timber Vanity, West Leederville Bathrooms
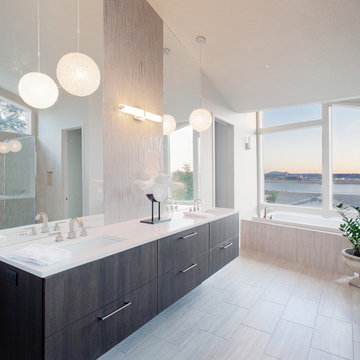
Justin Krug
Foto di una stanza da bagno minimal con piastrelle a listelli, lavabo sottopiano e piastrelle bianche
Foto di una stanza da bagno minimal con piastrelle a listelli, lavabo sottopiano e piastrelle bianche

Immagine di una grande stanza da bagno padronale moderna con ante in stile shaker, ante grigie, mobile bagno freestanding, due lavabi, top in granito, top bianco, vasca freestanding, zona vasca/doccia separata, piastrelle grigie, piastrelle a listelli, lavabo sottopiano, porta doccia a battente, WC monopezzo, pareti bianche, pavimento con piastrelle in ceramica, pavimento grigio, panca da doccia e soffitto a volta

Schlichte, klassische Aufteilung mit matter Keramik am WC und Duschtasse und Waschbecken aus Mineralwerkstoffe. Das Becken eingebaut in eine Holzablage mit Stauraummöglichkeit. Klare Linien und ein Materialmix von klein zu groß definieren den Raum. Großes Raumgefühl durch die offene Dusche.
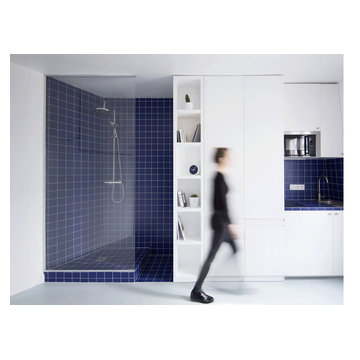
Philippe Billard
Ispirazione per una piccola stanza da bagno padronale design con ante a filo, ante bianche, doccia a filo pavimento, piastrelle bianche, piastrelle blu, piastrelle a listelli, pareti blu, pavimento in cemento, pavimento grigio e doccia aperta
Ispirazione per una piccola stanza da bagno padronale design con ante a filo, ante bianche, doccia a filo pavimento, piastrelle bianche, piastrelle blu, piastrelle a listelli, pareti blu, pavimento in cemento, pavimento grigio e doccia aperta

Foto di una stanza da bagno padronale chic di medie dimensioni con ante in stile shaker, ante bianche, vasca freestanding, doccia alcova, WC a due pezzi, piastrelle beige, piastrelle marroni, piastrelle a listelli, pareti viola, pavimento in cementine, lavabo sottopiano, top in granito, pavimento marrone e porta doccia a battente
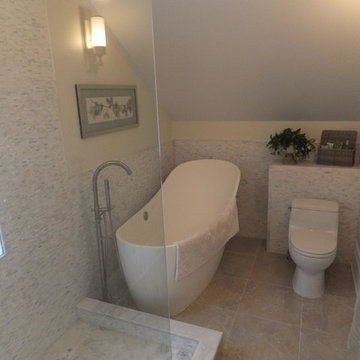
Ispirazione per una stanza da bagno padronale chic di medie dimensioni con ante lisce, ante bianche, top in superficie solida, vasca freestanding, doccia aperta, WC monopezzo, piastrelle grigie, piastrelle bianche, piastrelle a listelli, pareti bianche, pavimento con piastrelle in ceramica, lavabo a bacinella, pavimento beige e porta doccia a battente
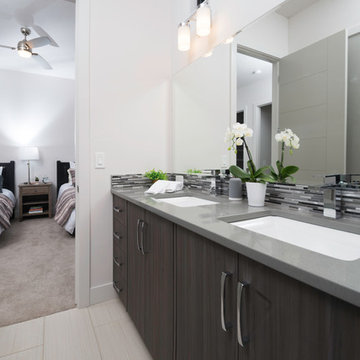
Ispirazione per una grande stanza da bagno padronale minimal con ante lisce, ante in legno bruno, vasca freestanding, pistrelle in bianco e nero, piastrelle grigie, piastrelle a listelli, pareti bianche, pavimento con piastrelle in ceramica, lavabo sottopiano e top in laminato
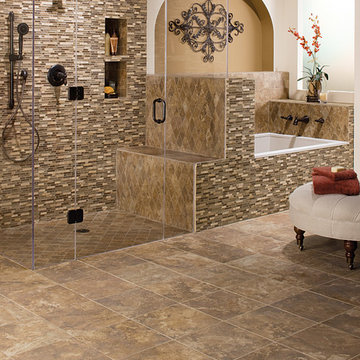
Idee per una stanza da bagno padronale stile americano di medie dimensioni con vasca da incasso, doccia a filo pavimento, piastrelle beige, piastrelle marroni, piastrelle grigie, piastrelle multicolore, piastrelle a listelli, pareti beige, pavimento in travertino, pavimento marrone e porta doccia a battente
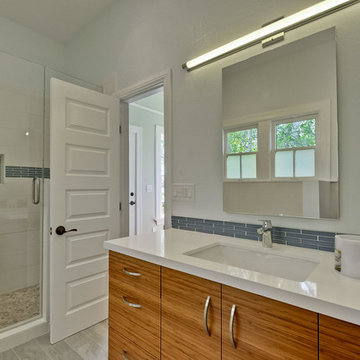
Immagine di una stanza da bagno con doccia contemporanea di medie dimensioni con ante lisce, ante in legno scuro, doccia alcova, WC a due pezzi, piastrelle beige, piastrelle blu, piastrelle bianche, piastrelle a listelli, pareti bianche, pavimento in gres porcellanato, lavabo sottopiano, top in quarzo composito e vasca da incasso
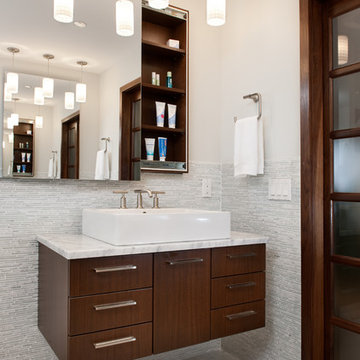
This Ensuite bath design took an entirely new approach to the space. By eliminating the angled wall of the bedroom, and repositioning the bedroom door, both the bath and the wardrobe were enhanced.
The shower curb became the platform for the tub. This slight change in elevation of the tub, gave the tub better visual access to a beautiful forested back yard. The shower stall was sculpted form the new found space from the closet and has no door due to the durability of all surrounding finishes. Careful niche placements accommodate a folding seat and soap and shampoo.
Since the tub is free standing with no faucet deck, a beautiful cabinet bench was created to accommodate the plumbing. Unused space was left open for the tissue dispenser and for a magazine rack.
Dual matching vanities are suspended from the floor allowing for more floors to be seen and thereby adding to the sense of spaciousness. The mirrored medicine cabinets feature unique sliding doors so as not to interfere with the waffle pendant lamps.
White Carrera marble in various sizes is warmly complemented by the use of sumptuous rift cut walnut cabinets. Unique walnut doors with frosted glass are used for the doors in the bath and wardrobe. The flooring in both the bath and the wardrobe are heated for comfort and luxury.
2

