Bagni con doccia ad angolo e piastrelle a listelli - Foto e idee per arredare
Filtra anche per:
Budget
Ordina per:Popolari oggi
1 - 20 di 661 foto

One of five bathrooms that were completely gutted to create new unique spaces
AMG MARKETING
Foto di una stanza da bagno padronale design di medie dimensioni con lavabo sottopiano, ante lisce, ante in legno bruno, doccia ad angolo, piastrelle a listelli, pareti beige, pavimento con piastrelle in ceramica, top in laminato, pavimento beige e porta doccia a battente
Foto di una stanza da bagno padronale design di medie dimensioni con lavabo sottopiano, ante lisce, ante in legno bruno, doccia ad angolo, piastrelle a listelli, pareti beige, pavimento con piastrelle in ceramica, top in laminato, pavimento beige e porta doccia a battente
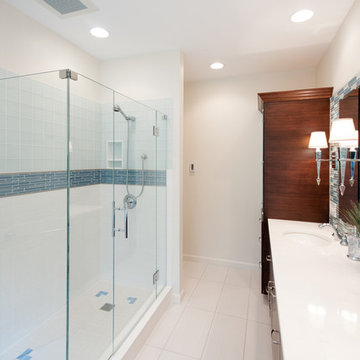
The clients were looking for an updated, spacious and spa-like bathroom they could enjoy. Our challenge was taking a very long-high ceiling and making personal spaces for each of the clients, along with a joint area for them to feel comfortable and enjoy their personal experience. We convinced the clients to close off the door to the hallway, so they can have their privacy. We expanded the shower area, created more storage, elongated the vanity and divided the room with ½ pillars.
Specific design aspects include:
The cabinets and linen cabinet were updated to a dark bamboo wood, the countertops soft elegant quartz, added designer wallpaper with a sand design of foliage, and heated the floors.
To create the spa-like environment, we used soft shades of blue, light earth brown tones and natural woods with a picturesque window show casing the rhododendron’s beginning to bloom. The accent of a contemporary artistic floor and a pop of bling with the ceiling light and wall sconces brought the room to life.
To create more space we closed off the door to the hallway, which transformed the previous two small rooms to one large space.
We creatively incorporated additional storage by adding light bamboo personal cubbies in next to the soaker tub and built a longer vanity.
A standing tub and an expanded shower area completed the spa-like atmosphere.
We took a cramped and out of date bathroom and transformed it into a spa-like retreat for our clients. They finally received a beautiful and tranquil bathroom they can escape to and call their own.
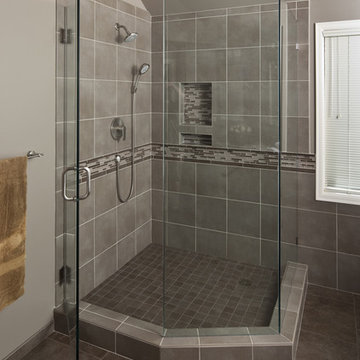
This is a master bath in Sammamish, WA. The original bathroom was very traditional, had wall to wall mirrors and a huge corner soaking tub that was never used. The client envisioned a smaller soaking tub with contemporary style.
Photographs by Mike Naknamura Photography http://mnap.weebly.com/index.html
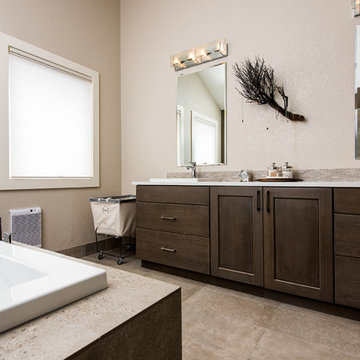
Steve Tague
Immagine di una grande stanza da bagno padronale design con ante lisce, ante in legno bruno, vasca da incasso, doccia ad angolo, piastrelle beige, piastrelle a listelli, pareti beige, pavimento con piastrelle in ceramica, lavabo da incasso e top in superficie solida
Immagine di una grande stanza da bagno padronale design con ante lisce, ante in legno bruno, vasca da incasso, doccia ad angolo, piastrelle beige, piastrelle a listelli, pareti beige, pavimento con piastrelle in ceramica, lavabo da incasso e top in superficie solida
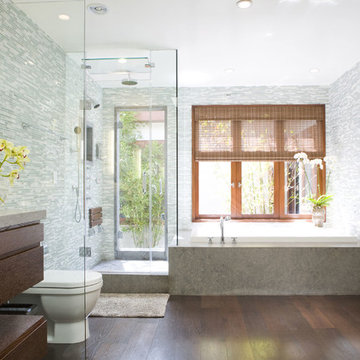
Noah Webb
Foto di una stanza da bagno minimal con ante lisce, ante in legno bruno, vasca da incasso, doccia ad angolo, piastrelle grigie e piastrelle a listelli
Foto di una stanza da bagno minimal con ante lisce, ante in legno bruno, vasca da incasso, doccia ad angolo, piastrelle grigie e piastrelle a listelli
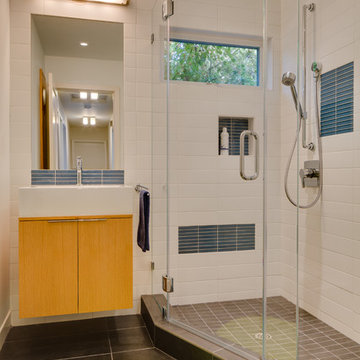
Photo: Tyler Chartier
Esempio di una stanza da bagno minimalista con ante lisce, ante in legno scuro, doccia ad angolo, piastrelle blu e piastrelle a listelli
Esempio di una stanza da bagno minimalista con ante lisce, ante in legno scuro, doccia ad angolo, piastrelle blu e piastrelle a listelli
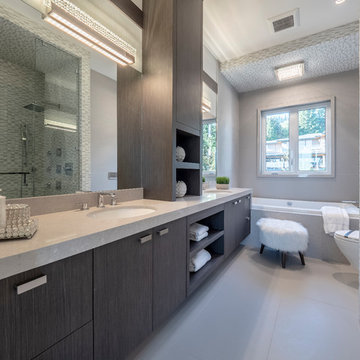
Idee per una stanza da bagno padronale minimal di medie dimensioni con ante lisce, ante marroni, doccia ad angolo, piastrelle a listelli, pareti grigie, porta doccia a battente, vasca da incasso, pavimento in gres porcellanato, lavabo sottopiano, pavimento grigio e top beige

Built in 1998, the 2,800 sq ft house was lacking the charm and amenities that the location justified. The idea was to give it a "Hawaiiana" plantation feel.
Exterior renovations include staining the tile roof and exposing the rafters by removing the stucco soffits and adding brackets.
Smooth stucco combined with wood siding, expanded rear Lanais, a sweeping spiral staircase, detailed columns, balustrade, all new doors, windows and shutters help achieve the desired effect.
On the pool level, reclaiming crawl space added 317 sq ft. for an additional bedroom suite, and a new pool bathroom was added.
On the main level vaulted ceilings opened up the great room, kitchen, and master suite. Two small bedrooms were combined into a fourth suite and an office was added. Traditional built-in cabinetry and moldings complete the look.
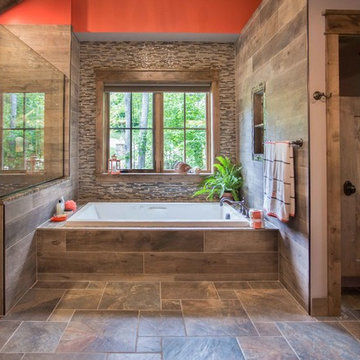
This rustic custom home is the epitome of the Northern Michigan lifestyle, nestled in the hills near Boyne Mountain ski resort. The exterior features intricate detailing from the heavy corbels and metal roofing to the board and batten beams and cedar siding.
From the moment you enter the craftsman style home, you're greeted with a taste of the outdoors. The home's cabinetry, flooring, and paneling boast intriguing textures and multiple wood flavors. The home is a clear reflection of the homeowners' warm and inviting personalities.
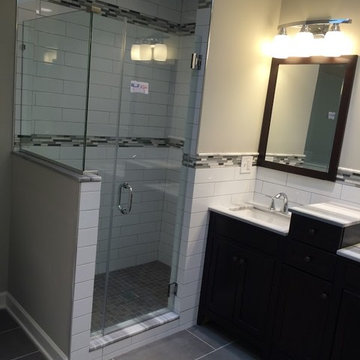
Foto di una stanza da bagno chic di medie dimensioni con ante nere, doccia ad angolo, piastrelle nere, pistrelle in bianco e nero, piastrelle grigie, piastrelle multicolore, piastrelle bianche, piastrelle a listelli, pareti grigie, pavimento in gres porcellanato, lavabo sottopiano e top in superficie solida
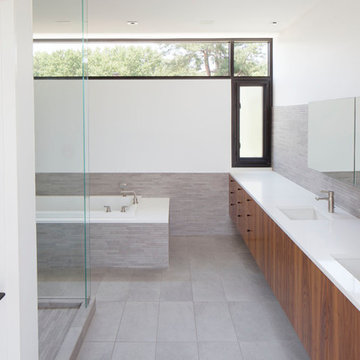
The contrast of warm and cool materials continues throughout the house. Warm wood casework meets cool gray floor and wall tile in the master bath.
Immagine di una stanza da bagno minimalista con lavabo sottopiano, ante lisce, ante in legno scuro, vasca da incasso, doccia ad angolo, piastrelle grigie, piastrelle a listelli, pareti bianche e pavimento grigio
Immagine di una stanza da bagno minimalista con lavabo sottopiano, ante lisce, ante in legno scuro, vasca da incasso, doccia ad angolo, piastrelle grigie, piastrelle a listelli, pareti bianche e pavimento grigio

Wendy McEahern
Esempio di una stanza da bagno padronale design di medie dimensioni con ante lisce, ante in legno scuro, vasca da incasso, doccia ad angolo, piastrelle a listelli, pareti gialle, pavimento in gres porcellanato, lavabo sottopiano, top in quarzite e piastrelle multicolore
Esempio di una stanza da bagno padronale design di medie dimensioni con ante lisce, ante in legno scuro, vasca da incasso, doccia ad angolo, piastrelle a listelli, pareti gialle, pavimento in gres porcellanato, lavabo sottopiano, top in quarzite e piastrelle multicolore
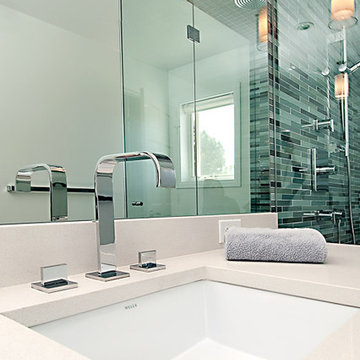
Immagine di una piccola stanza da bagno con doccia minimalista con ante lisce, ante in legno bruno, vasca ad alcova, doccia ad angolo, WC monopezzo, piastrelle verdi, piastrelle a listelli, pareti bianche, lavabo sottopiano e top in quarzite

The owner of this urban residence, which exhibits many natural materials, i.e., exposed brick and stucco interior walls, originally signed a contract to update two of his bathrooms. But, after the design and material phase began in earnest, he opted to removed the second bathroom from the project and focus entirely on the Master Bath. And, what a marvelous outcome!
With the new design, two fullheight walls were removed (one completely and the second lowered to kneewall height) allowing the eye to sweep the entire space as one enters. The views, no longer hindered by walls, have been completely enhanced by the materials chosen.
The limestone counter and tub deck are mated with the Riftcut Oak, Espresso stained, custom cabinets and panels. Cabinetry, within the extended design, that appears to float in space, is highlighted by the undercabinet LED lighting, creating glowing warmth that spills across the buttercolored floor.
Stacked stone wall and splash tiles are balanced perfectly with the honed travertine floor tiles; floor tiles installed with a linear stagger, again, pulling the viewer into the restful space.
The lighting, introduced, appropriately, in several layers, includes ambient, task (sconces installed through the mirroring), and “sparkle” (undercabinet LED and mirrorframe LED).
The final detail that marries this beautifully remodeled bathroom was the removal of the entry slab hinged door and in the installation of the new custom five glass panel pocket door. It appears not one detail was overlooked in this marvelous renovation.
Follow the link below to learn more about the designer of this project James L. Campbell CKD http://lamantia.com/designers/james-l-campbell-ckd/

Photo by Sunset Books
Ispirazione per una stanza da bagno con doccia moderna di medie dimensioni con doccia ad angolo, piastrelle marroni, piastrelle verdi, ante lisce, ante in legno scuro, WC a due pezzi, piastrelle a listelli, pareti verdi, pavimento in ardesia e lavabo da incasso
Ispirazione per una stanza da bagno con doccia moderna di medie dimensioni con doccia ad angolo, piastrelle marroni, piastrelle verdi, ante lisce, ante in legno scuro, WC a due pezzi, piastrelle a listelli, pareti verdi, pavimento in ardesia e lavabo da incasso
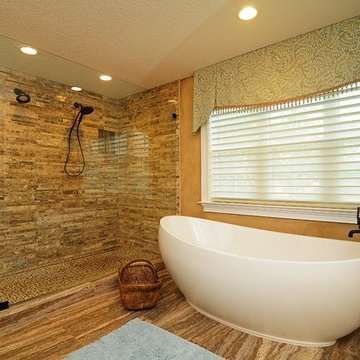
Ispirazione per una stanza da bagno padronale tradizionale di medie dimensioni con ante con riquadro incassato, ante beige, vasca freestanding, doccia ad angolo, pareti beige, lavabo sottopiano, top in granito, piastrelle blu, piastrelle a listelli, pavimento in legno massello medio, pavimento marrone e porta doccia a battente
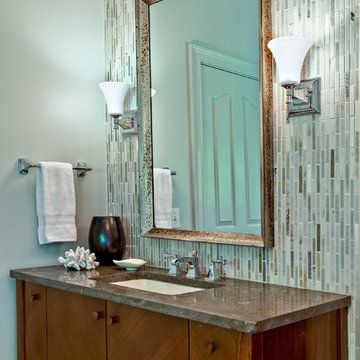
Foto di una stanza da bagno padronale tradizionale di medie dimensioni con ante lisce, ante in legno bruno, vasca sottopiano, doccia ad angolo, piastrelle beige, piastrelle marroni, piastrelle a listelli, pareti beige, pavimento con piastrelle in ceramica, lavabo sottopiano, top in granito, pavimento beige e porta doccia a battente
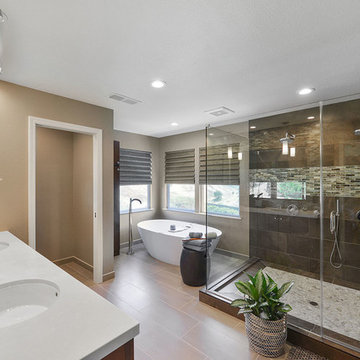
Immagine di una stanza da bagno padronale design con ante lisce, ante in legno bruno, vasca freestanding, doccia ad angolo, WC monopezzo, piastrelle beige, piastrelle marroni, piastrelle multicolore, piastrelle gialle, piastrelle a listelli, pareti marroni, pavimento in gres porcellanato, lavabo sottopiano e top in quarzite
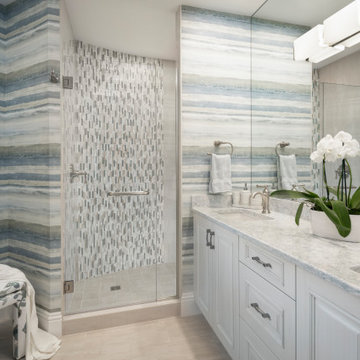
Immagine di una stanza da bagno con doccia stile marinaro con ante con bugna sagomata, ante bianche, doccia ad angolo, piastrelle multicolore, piastrelle a listelli, pareti multicolore, lavabo sottopiano, pavimento beige, porta doccia a battente, top multicolore, due lavabi, mobile bagno sospeso e carta da parati

Ispirazione per una stanza da bagno padronale classica di medie dimensioni con ante con riquadro incassato, ante in legno bruno, doccia ad angolo, WC a due pezzi, piastrelle grigie, piastrelle a listelli, pareti bianche, pavimento in legno massello medio, lavabo da incasso e top in saponaria
Bagni con doccia ad angolo e piastrelle a listelli - Foto e idee per arredare
1

