Bagni con pavimento con piastrelle in ceramica e pavimento rosso - Foto e idee per arredare
Filtra anche per:
Budget
Ordina per:Popolari oggi
1 - 20 di 149 foto
1 di 3
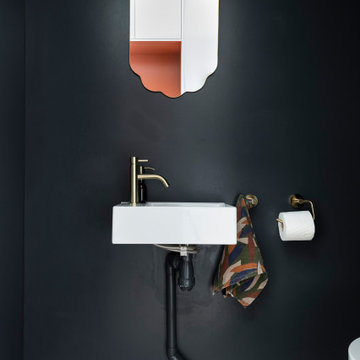
Idee per un piccolo bagno di servizio eclettico con WC sospeso, pavimento con piastrelle in ceramica, lavabo sospeso e pavimento rosso
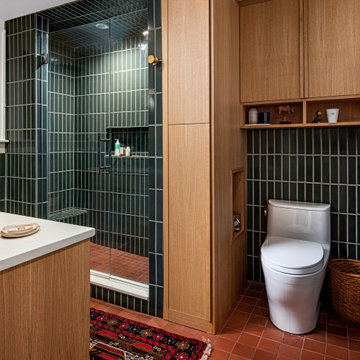
2x8 Ceramic Tile in Tempest highlighted by contrasting grout adorns the walls, complemented by a classic floor of 4x4 Ceramic Tile in Antique with matching 2x2 Sheeted Mosaic Tile in the shower pan.
DESIGN
Patrick Thompson Design
PHOTOS
John D'Angelo
TILE SHOWN
Antique 4x4
Tempest 2x8
Antique 2x2 Straight Set Sheeted
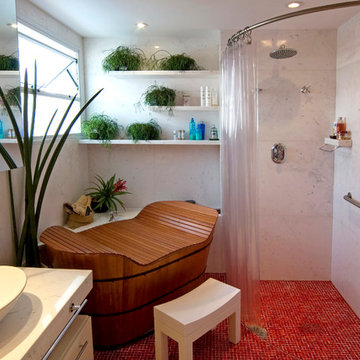
bathroom 2
japanese ofuro tub and shower
foto: Demian Golovaty
Idee per una stanza da bagno padronale etnica con lavabo a bacinella, vasca giapponese, doccia ad angolo, piastrelle bianche, pavimento con piastrelle in ceramica e pavimento rosso
Idee per una stanza da bagno padronale etnica con lavabo a bacinella, vasca giapponese, doccia ad angolo, piastrelle bianche, pavimento con piastrelle in ceramica e pavimento rosso

Designer: MODtage Design /
Photographer: Paul Dyer
Esempio di una grande stanza da bagno classica con piastrelle blu, piastrelle in ceramica, pavimento con piastrelle in ceramica, doccia a filo pavimento, pareti multicolore, pavimento rosso e porta doccia a battente
Esempio di una grande stanza da bagno classica con piastrelle blu, piastrelle in ceramica, pavimento con piastrelle in ceramica, doccia a filo pavimento, pareti multicolore, pavimento rosso e porta doccia a battente
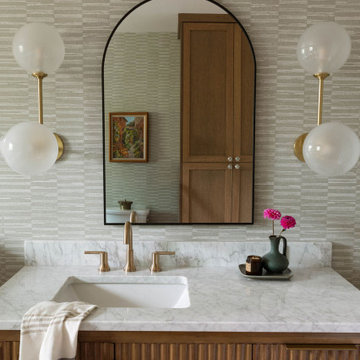
Immagine di una stanza da bagno minimalista di medie dimensioni con ante a filo, ante in legno bruno, vasca freestanding, doccia a filo pavimento, WC a due pezzi, piastrelle bianche, piastrelle in ceramica, pareti verdi, pavimento con piastrelle in ceramica, lavabo sottopiano, top in marmo, pavimento rosso, porta doccia a battente, top bianco, nicchia, un lavabo, mobile bagno freestanding e carta da parati
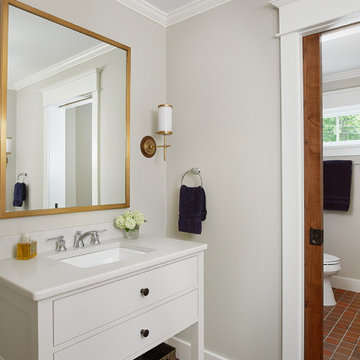
This cozy lake cottage skillfully incorporates a number of features that would normally be restricted to a larger home design. A glance of the exterior reveals a simple story and a half gable running the length of the home, enveloping the majority of the interior spaces. To the rear, a pair of gables with copper roofing flanks a covered dining area and screened porch. Inside, a linear foyer reveals a generous staircase with cascading landing.
Further back, a centrally placed kitchen is connected to all of the other main level entertaining spaces through expansive cased openings. A private study serves as the perfect buffer between the homes master suite and living room. Despite its small footprint, the master suite manages to incorporate several closets, built-ins, and adjacent master bath complete with a soaker tub flanked by separate enclosures for a shower and water closet.
Upstairs, a generous double vanity bathroom is shared by a bunkroom, exercise space, and private bedroom. The bunkroom is configured to provide sleeping accommodations for up to 4 people. The rear-facing exercise has great views of the lake through a set of windows that overlook the copper roof of the screened porch below.
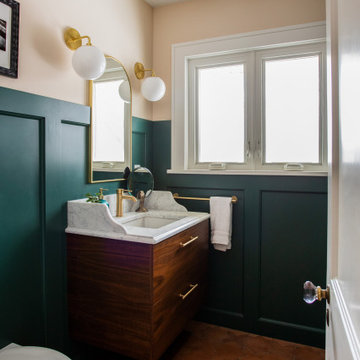
Ispirazione per una stanza da bagno con doccia tradizionale di medie dimensioni con ante lisce, ante in legno bruno, doccia alcova, WC sospeso, piastrelle verdi, piastrelle in ceramica, pareti verdi, pavimento con piastrelle in ceramica, lavabo da incasso, top in marmo, pavimento rosso, porta doccia a battente, top bianco, un lavabo, mobile bagno sospeso e boiserie
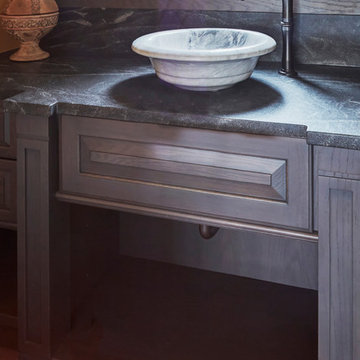
A custom-designed, wall-to-wall vanity was created to look like a piece of high-end, well-crafted furniture. A gray-stained finish bridges the home's French country aesthetic and the family's modern lifestyle needs. Functional drawers above and open shelf keep towels and other items close at hand.
Design Challenges:
While we might naturally place a mirror above the sink, this basin is located under a window. Moving the window would compromise the home's exterior aesthetic, so the window became part of the design. Matching custom framing around the mirrors looks brings the elements together.
Faucet is Brizo Tresa single handle single hole vessel in Venetian Bronze finish.
Photo by Mike Kaskel.
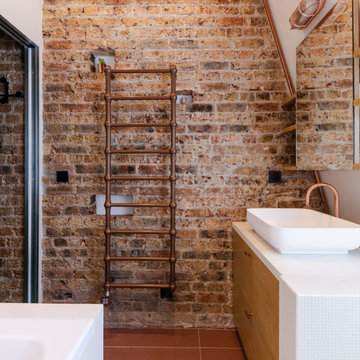
Ispirazione per una stanza da bagno minimal con ante in legno chiaro, vasca sottopiano, doccia aperta, piastrelle bianche, piastrelle in ceramica, pareti bianche, pavimento con piastrelle in ceramica, top piastrellato, pavimento rosso, top bianco, un lavabo, mobile bagno sospeso e pareti in mattoni
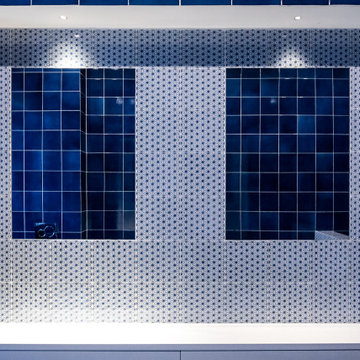
Immagine di una grande stanza da bagno padronale minimal con ante lisce, ante bianche, vasca da incasso, WC a due pezzi, piastrelle blu, piastrelle in ceramica, pareti bianche, pavimento con piastrelle in ceramica, lavabo da incasso, top piastrellato, pavimento rosso, top blu, un lavabo e mobile bagno incassato
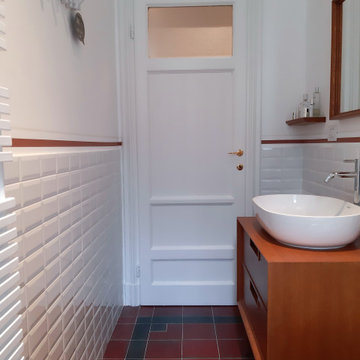
Idee per una stanza da bagno con doccia moderna di medie dimensioni con ante con riquadro incassato, ante in legno bruno, doccia alcova, WC a due pezzi, piastrelle bianche, piastrelle in gres porcellanato, pareti bianche, pavimento con piastrelle in ceramica, lavabo a bacinella, top in legno, pavimento rosso, porta doccia scorrevole, top marrone, un lavabo e mobile bagno freestanding

A soaking tub/shower combo with handheld 3-way spray function is practical and functional in this European inspired master bath.
Immagine di una stanza da bagno padronale bohémian di medie dimensioni con ante bianche, vasca ad alcova, vasca/doccia, WC a due pezzi, pavimento con piastrelle in ceramica, lavabo sottopiano, top in superficie solida, pavimento rosso, doccia con tenda, top bianco, nicchia, due lavabi e mobile bagno incassato
Immagine di una stanza da bagno padronale bohémian di medie dimensioni con ante bianche, vasca ad alcova, vasca/doccia, WC a due pezzi, pavimento con piastrelle in ceramica, lavabo sottopiano, top in superficie solida, pavimento rosso, doccia con tenda, top bianco, nicchia, due lavabi e mobile bagno incassato
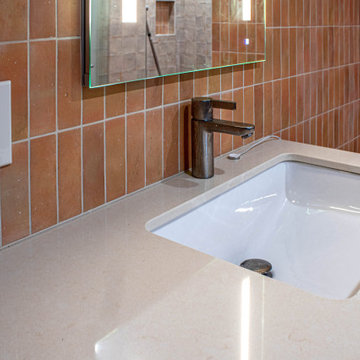
In this Mid-Century Modern home, the master bath was updated with a custom laminate vanity in Pionite Greige with a Suede finish with a bloom tip-on drawer and door system. The countertop is 2cm Sahara Beige quartz. The tile surrounding the vanity is WOW 2x6 Bejmat Tan tile. The shower walls are WOW 6x6 Bejmat Biscuit tile with 2x6 Bejmat tile in the niche. A Hansgrohe faucet, tub faucet, hand held shower, and slide bar in brushed nickel. A TOTO undermount sink, Moen grab bars, Robern swing door medicine cabinet and magnifying mirror, and TOTO one piece automated flushing toilet. The bedroom wall leading into the bathroom is a custom monolithic formica wall in Pumice with lateral swinging Lamp Monoflat Lin-X hinge door series. The client provided 50-year-old 3x6 red brick tile for the bathroom and 50-year-old oak bammapara parquet flooring in the bedroom. In the bedroom, two Rakks Black shelving racks and Stainless Steel Cable System were installed in the loft.
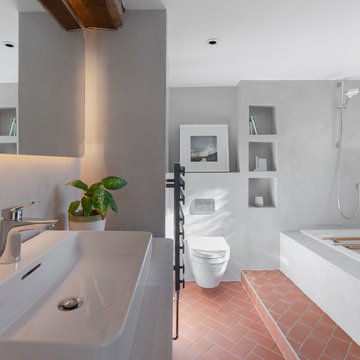
Peter Landers
Idee per una stanza da bagno per bambini scandinava di medie dimensioni con vasca da incasso, vasca/doccia, WC sospeso, piastrelle grigie, pareti grigie, pavimento con piastrelle in ceramica, lavabo rettangolare, top in legno, pavimento rosso, doccia aperta e top beige
Idee per una stanza da bagno per bambini scandinava di medie dimensioni con vasca da incasso, vasca/doccia, WC sospeso, piastrelle grigie, pareti grigie, pavimento con piastrelle in ceramica, lavabo rettangolare, top in legno, pavimento rosso, doccia aperta e top beige
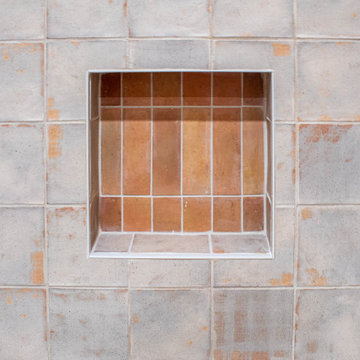
In this Mid-Century Modern home, the master bath was updated with a custom laminate vanity in Pionite Greige with a Suede finish with a bloom tip-on drawer and door system. The countertop is 2cm Sahara Beige quartz. The tile surrounding the vanity is WOW 2x6 Bejmat Tan tile. The shower walls are WOW 6x6 Bejmat Biscuit tile with 2x6 Bejmat tile in the niche. A Hansgrohe faucet, tub faucet, hand held shower, and slide bar in brushed nickel. A TOTO undermount sink, Moen grab bars, Robern swing door medicine cabinet and magnifying mirror, and TOTO one piece automated flushing toilet. The bedroom wall leading into the bathroom is a custom monolithic formica wall in Pumice with lateral swinging Lamp Monoflat Lin-X hinge door series. The client provided 50-year-old 3x6 red brick tile for the bathroom and 50-year-old oak bammapara parquet flooring in the bedroom. In the bedroom, two Rakks Black shelving racks and Stainless Steel Cable System were installed in the loft.
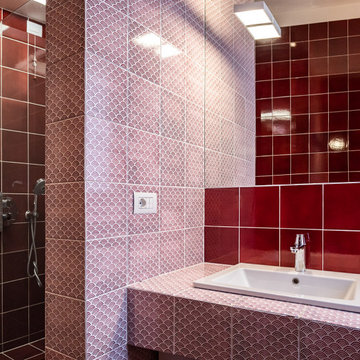
Foto di una stanza da bagno con doccia design di medie dimensioni con nessun'anta, ante rosse, doccia alcova, WC a due pezzi, piastrelle rosse, piastrelle in ceramica, pavimento con piastrelle in ceramica, lavabo da incasso, top piastrellato, pavimento rosso, porta doccia a battente, top rosso e un lavabo
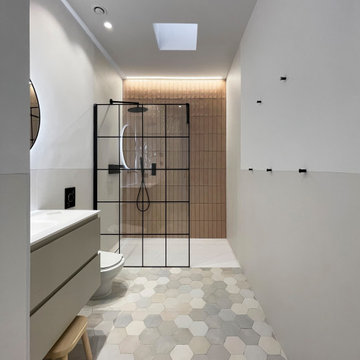
Cuarto de baño con azulejos de color nude de LÁntique Colonial de Porcelanosa, con mampara y grifos negros. En este baño pusimos una claraboya para aportar luminosidad.
Bathroom with nude-colored tiles by LÁntique Colonial by Porcelanosa, with a screen and black taps. In this bathroom we put a skylight to provide light.
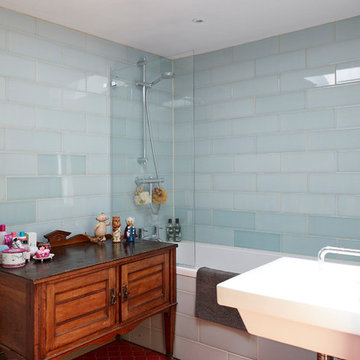
Christina Bull Photography
Esempio di una stanza da bagno padronale country di medie dimensioni con piastrelle blu, pavimento con piastrelle in ceramica, lavabo sospeso, pavimento rosso, ante in legno scuro, vasca ad alcova, vasca/doccia, piastrelle diamantate, doccia aperta e ante con riquadro incassato
Esempio di una stanza da bagno padronale country di medie dimensioni con piastrelle blu, pavimento con piastrelle in ceramica, lavabo sospeso, pavimento rosso, ante in legno scuro, vasca ad alcova, vasca/doccia, piastrelle diamantate, doccia aperta e ante con riquadro incassato
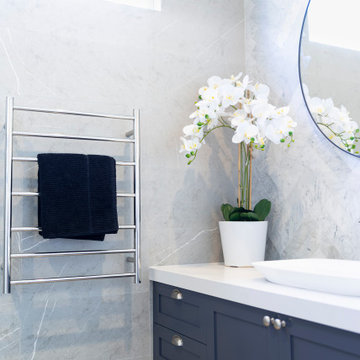
Idee per una stanza da bagno per bambini di medie dimensioni con ante in stile shaker, ante blu, doccia aperta, WC sospeso, piastrelle grigie, piastrelle di marmo, pareti bianche, pavimento con piastrelle in ceramica, lavabo a bacinella, top in quarzo composito, pavimento rosso, porta doccia a battente, top bianco, toilette, un lavabo e mobile bagno incassato
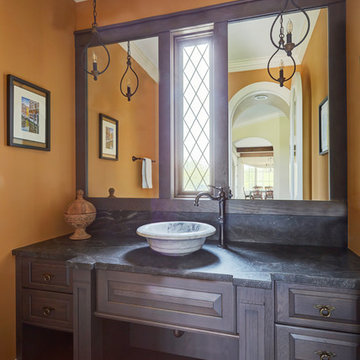
A custom-designed, wall-to-wall vanity was created to look like a piece of high-end, well-crafted furniture. A gray-stained finish bridges the home's French country aesthetic and the family's modern lifestyle needs. Functional drawers above and open shelf keep towels and other items close at hand.
Design Challenges:
While we might naturally place a mirror above the sink, this basin is located under a window. Moving the window would compromise the home's exterior aesthetic, so the window became part of the design. Matching custom framing around the mirrors looks brings the elements together.
Faucet is Brizo Tresa single handle single hole vessel in Venetian Bronze finish.
Photo by Mike Kaskel.
Bagni con pavimento con piastrelle in ceramica e pavimento rosso - Foto e idee per arredare
1

