Filtra anche per:
Budget
Ordina per:Popolari oggi
1 - 20 di 1.890 foto
1 di 3

Bagno moderno dalle linee semplici e minimal in krion
Idee per una stanza da bagno design con ante lisce, ante bianche, piastrelle nere, piastrelle in gres porcellanato, pareti nere, pavimento con piastrelle in ceramica, lavabo integrato, top in superficie solida, pavimento nero, top bianco, mobile bagno incassato e travi a vista
Idee per una stanza da bagno design con ante lisce, ante bianche, piastrelle nere, piastrelle in gres porcellanato, pareti nere, pavimento con piastrelle in ceramica, lavabo integrato, top in superficie solida, pavimento nero, top bianco, mobile bagno incassato e travi a vista

The black and white palette is paired with the warmth of the wood tones to create a “spa-like” feeling in this urban design concept.
Salient features:
free-standing vanity
medicine cabinet
decorative pendant lights
3 dimensional accent tiles

Ispirazione per una stanza da bagno minimal con ante lisce, ante bianche, vasca ad alcova, vasca/doccia, piastrelle bianche, lavabo integrato, pavimento nero, doccia aperta, top bianco, un lavabo e mobile bagno sospeso

clean and fresh bathroom
Esempio di una stanza da bagno per bambini moderna di medie dimensioni con ante in stile shaker, ante grigie, vasca ad angolo, doccia ad angolo, WC monopezzo, pistrelle in bianco e nero, piastrelle in ceramica, pareti bianche, pavimento con piastrelle in ceramica, lavabo integrato, top in quarzo composito, pavimento nero, porta doccia scorrevole, top bianco, panca da doccia, due lavabi, mobile bagno incassato e pareti in perlinato
Esempio di una stanza da bagno per bambini moderna di medie dimensioni con ante in stile shaker, ante grigie, vasca ad angolo, doccia ad angolo, WC monopezzo, pistrelle in bianco e nero, piastrelle in ceramica, pareti bianche, pavimento con piastrelle in ceramica, lavabo integrato, top in quarzo composito, pavimento nero, porta doccia scorrevole, top bianco, panca da doccia, due lavabi, mobile bagno incassato e pareti in perlinato

The Tranquility Residence is a mid-century modern home perched amongst the trees in the hills of Suffern, New York. After the homeowners purchased the home in the Spring of 2021, they engaged TEROTTI to reimagine the primary and tertiary bathrooms. The peaceful and subtle material textures of the primary bathroom are rich with depth and balance, providing a calming and tranquil space for daily routines. The terra cotta floor tile in the tertiary bathroom is a nod to the history of the home while the shower walls provide a refined yet playful texture to the room.

Large impact in a small master bath The dark tiles add drama and the wood and bright whites add contrast. The floating vanity keeps the room from feeling heavy.

The original bathroom on the main floor had an odd Jack-and-Jill layout with two toilets, two vanities and only a single tub/shower (in vintage mint green, no less). With some creative modifications to existing walls and the removal of a small linen closet, we were able to divide the space into two functional and totally separate bathrooms.
In the guest bathroom, we opted for a clean black and white palette and chose a stained wood vanity to add warmth. The bold hexagon tiles add a huge wow factor to the small bathroom and the vertical tile layout draws the eye upward. We made the most out of every inch of space by including a tall niche for towels and toiletries and still managed to carve out a full size linen closet in the hall.

Esempio di una piccola stanza da bagno contemporanea con pareti nere, pavimento in cementine, top in granito, pavimento nero, nicchia, due lavabi, mobile bagno incassato, ante lisce, lavabo integrato, ante in legno bruno e top grigio

We designed this bathroom to be clean, simple and modern with the use of the white subway tiles. The rustic aesthetic was achieved through the use of black metal finishes.

Immagine di una stanza da bagno padronale contemporanea di medie dimensioni con ante lisce, ante in legno chiaro, vasca da incasso, piastrelle verdi, piastrelle in ceramica, pavimento in ardesia, lavabo integrato, top in superficie solida, doccia aperta, top bianco, due lavabi, mobile bagno sospeso, travi a vista, soffitto a volta e pavimento nero

Immagine di una piccola stanza da bagno con doccia design con ante grigie, vasca ad alcova, doccia aperta, WC monopezzo, piastrelle bianche, piastrelle in gres porcellanato, pavimento in gres porcellanato, top in superficie solida, pavimento nero, doccia aperta, top bianco, lavabo integrato e ante lisce

Bathroom featuring black honeycomb floor tile with white grout and white subway tile with black grout for shower walls. Accented by black bathroom fixtures and a wood floating vanity.

Schlichte, klassische Aufteilung mit matter Keramik am WC und Duschtasse und Waschbecken aus Mineralwerkstoffe. Das Becken eingebaut in eine Holzablage mit Stauraummöglichkeit. Klare Linien und ein Materialmix von klein zu groß definieren den Raum. Großes Raumgefühl durch die offene Dusche.

This hallway bathroom is mostly used by the son of the family so you can see the clean lines and monochromatic colors selected for the job.
the once enclosed shower has been opened and enclosed with glass and the new wall mounted vanity is 60" wide but is only 18" deep to allow a bigger passage way to the end of the bathroom where the alcove tub and the toilet is located.
A once useless door to the outside at the end of the bathroom became a huge tall frosted glass window to allow a much needed natural light to penetrate the space but still allow privacy.
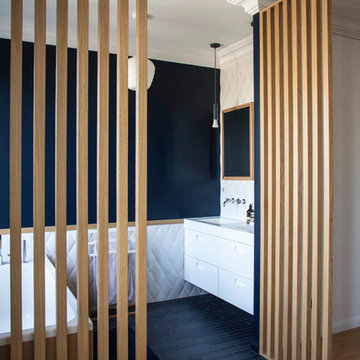
© Bertrand Fompeyrine
Ispirazione per una stanza da bagno padronale minimal con ante lisce, ante bianche, vasca freestanding, piastrelle bianche, pareti nere, lavabo integrato, pavimento nero e top bianco
Ispirazione per una stanza da bagno padronale minimal con ante lisce, ante bianche, vasca freestanding, piastrelle bianche, pareti nere, lavabo integrato, pavimento nero e top bianco

Contemporary Bathroom with Marble Wall Tile and Black Patterned Floor Tile
Idee per una piccola stanza da bagno padronale design con ante lisce, ante bianche, doccia ad angolo, WC monopezzo, piastrelle grigie, piastrelle di marmo, pareti nere, pavimento con piastrelle in ceramica, lavabo integrato, pavimento nero, porta doccia a battente e top bianco
Idee per una piccola stanza da bagno padronale design con ante lisce, ante bianche, doccia ad angolo, WC monopezzo, piastrelle grigie, piastrelle di marmo, pareti nere, pavimento con piastrelle in ceramica, lavabo integrato, pavimento nero, porta doccia a battente e top bianco
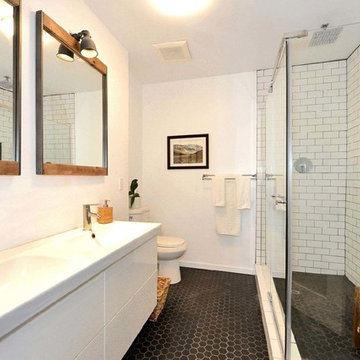
Immagine di una stanza da bagno padronale design con ante lisce, ante bianche, doccia ad angolo, WC a due pezzi, piastrelle bianche, piastrelle diamantate, pareti bianche, pavimento con piastrelle a mosaico, lavabo integrato, pavimento nero, porta doccia a battente e top bianco
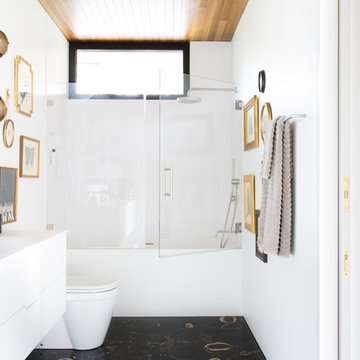
Suzanna Scott
Idee per una stanza da bagno con doccia design con ante lisce, ante bianche, vasca ad alcova, vasca/doccia, pareti bianche, lavabo integrato, pavimento nero e porta doccia a battente
Idee per una stanza da bagno con doccia design con ante lisce, ante bianche, vasca ad alcova, vasca/doccia, pareti bianche, lavabo integrato, pavimento nero e porta doccia a battente
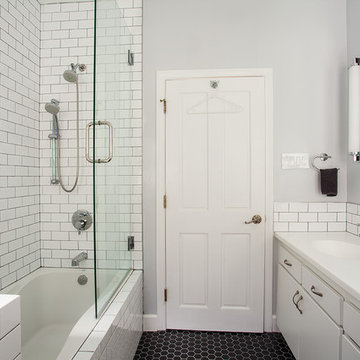
www.robertogarciaphoto.com
Immagine di una stanza da bagno padronale contemporanea di medie dimensioni con ante lisce, ante bianche, vasca ad alcova, vasca/doccia, piastrelle bianche, piastrelle diamantate, pareti grigie, pavimento in gres porcellanato, lavabo integrato, top in quarzo composito, pavimento nero e porta doccia a battente
Immagine di una stanza da bagno padronale contemporanea di medie dimensioni con ante lisce, ante bianche, vasca ad alcova, vasca/doccia, piastrelle bianche, piastrelle diamantate, pareti grigie, pavimento in gres porcellanato, lavabo integrato, top in quarzo composito, pavimento nero e porta doccia a battente
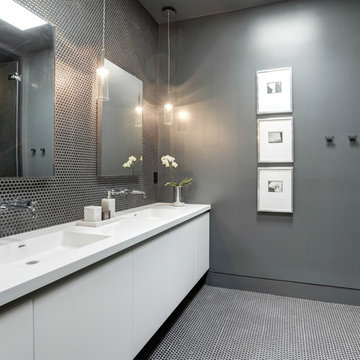
Contractor: AllenBuilt Inc.
Interior Designer: Cecconi Simone
Photographer: Connie Gauthier with HomeVisit
Immagine di una stanza da bagno minimal con ante lisce, ante bianche, vasca ad alcova, doccia ad angolo, piastrelle in gres porcellanato, pareti grigie, lavabo integrato, top in superficie solida, pavimento nero, porta doccia a battente e top bianco
Immagine di una stanza da bagno minimal con ante lisce, ante bianche, vasca ad alcova, doccia ad angolo, piastrelle in gres porcellanato, pareti grigie, lavabo integrato, top in superficie solida, pavimento nero, porta doccia a battente e top bianco
1

