Bagni con pavimento in terracotta - Foto e idee per arredare
Filtra anche per:
Budget
Ordina per:Popolari oggi
1 - 20 di 545 foto
1 di 3

Salle de bain entièrement rénovée, le wc anciennement séparé a été introduit dans la salle de bain pour augmenter la surface au sol. Carrelages zellige posés en chevrons dans la douche. Les sanitaires et la robinetterie viennent de chez Leroy merlin

Built in marble vanity complete with a drop-in sink and deep blue cabinets.
Immagine di una stanza da bagno per bambini mediterranea di medie dimensioni con ante con riquadro incassato, ante blu, WC monopezzo, pareti bianche, pavimento in terracotta, lavabo da incasso, top in marmo, pavimento marrone, top bianco, un lavabo e mobile bagno incassato
Immagine di una stanza da bagno per bambini mediterranea di medie dimensioni con ante con riquadro incassato, ante blu, WC monopezzo, pareti bianche, pavimento in terracotta, lavabo da incasso, top in marmo, pavimento marrone, top bianco, un lavabo e mobile bagno incassato

das neue Gäste WC ist teils mit Eichenholzdielen verkleidet, die angrenzen Wände und die Decke, einschl. der Tür wurden dunkelgrau lackiert
Esempio di un piccolo bagno di servizio rustico con WC sospeso, pareti nere, pavimento in terracotta, lavabo a bacinella, top in legno, ante in legno scuro, pavimento rosso e top marrone
Esempio di un piccolo bagno di servizio rustico con WC sospeso, pareti nere, pavimento in terracotta, lavabo a bacinella, top in legno, ante in legno scuro, pavimento rosso e top marrone
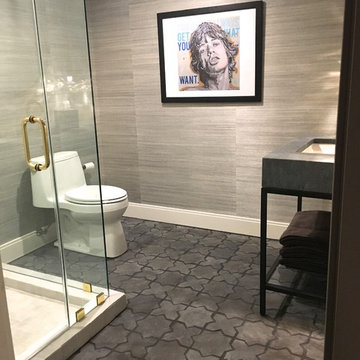
Esempio di una piccola stanza da bagno minimal con doccia ad angolo, WC monopezzo, pareti grigie, pavimento in terracotta, lavabo da incasso, top in marmo, pavimento nero e porta doccia a battente
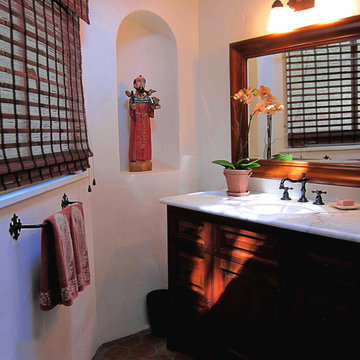
Design Consultant Jeff Doubét is the author of Creating Spanish Style Homes: Before & After – Techniques – Designs – Insights. The 240 page “Design Consultation in a Book” is now available. Please visit SantaBarbaraHomeDesigner.com for more info.
Jeff Doubét specializes in Santa Barbara style home and landscape designs. To learn more info about the variety of custom design services I offer, please visit SantaBarbaraHomeDesigner.com
Jeff Doubét is the Founder of Santa Barbara Home Design - a design studio based in Santa Barbara, California USA.

Michael Baxter, Baxter Imaging
Foto di un piccolo bagno di servizio mediterraneo con consolle stile comò, top in legno, piastrelle blu, piastrelle arancioni, pavimento in terracotta, piastrelle in terracotta, pareti beige, lavabo da incasso, ante in legno bruno e top marrone
Foto di un piccolo bagno di servizio mediterraneo con consolle stile comò, top in legno, piastrelle blu, piastrelle arancioni, pavimento in terracotta, piastrelle in terracotta, pareti beige, lavabo da incasso, ante in legno bruno e top marrone

Darren Taylor
Immagine di una stanza da bagno con doccia stile rurale di medie dimensioni con consolle stile comò, ante in legno scuro, zona vasca/doccia separata, WC a due pezzi, piastrelle beige, piastrelle in terracotta, pareti beige, pavimento in terracotta, lavabo integrato, top piastrellato, pavimento rosso, doccia aperta e top bianco
Immagine di una stanza da bagno con doccia stile rurale di medie dimensioni con consolle stile comò, ante in legno scuro, zona vasca/doccia separata, WC a due pezzi, piastrelle beige, piastrelle in terracotta, pareti beige, pavimento in terracotta, lavabo integrato, top piastrellato, pavimento rosso, doccia aperta e top bianco
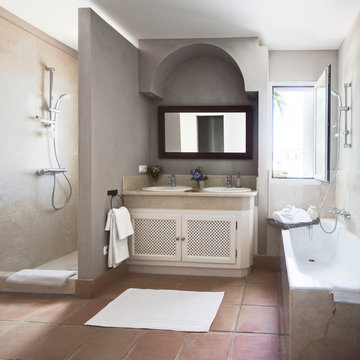
Fotografía: masfotogenica fotografia
Immagine di una stanza da bagno padronale country di medie dimensioni con lavabo da incasso, ante bianche, doccia aperta, pavimento in terracotta, vasca da incasso, pareti grigie, top in marmo e doccia aperta
Immagine di una stanza da bagno padronale country di medie dimensioni con lavabo da incasso, ante bianche, doccia aperta, pavimento in terracotta, vasca da incasso, pareti grigie, top in marmo e doccia aperta
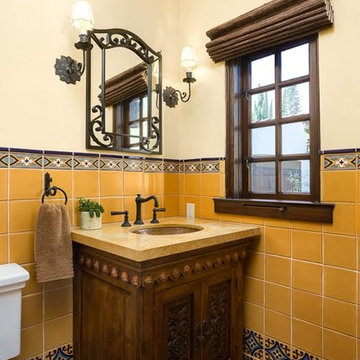
Immagine di una piccola stanza da bagno con doccia mediterranea con ante con riquadro incassato, ante in legno bruno, WC monopezzo, piastrelle multicolore, piastrelle in gres porcellanato, pavimento in terracotta, lavabo sottopiano e top in pietra calcarea
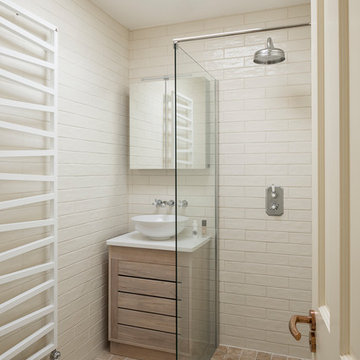
Photo by Chris Snook
Immagine di una piccola stanza da bagno con doccia tradizionale con ante lisce, ante in legno chiaro, doccia aperta, WC sospeso, piastrelle beige, piastrelle in gres porcellanato, pareti beige, pavimento in terracotta, lavabo a bacinella, top in superficie solida, pavimento beige e doccia aperta
Immagine di una piccola stanza da bagno con doccia tradizionale con ante lisce, ante in legno chiaro, doccia aperta, WC sospeso, piastrelle beige, piastrelle in gres porcellanato, pareti beige, pavimento in terracotta, lavabo a bacinella, top in superficie solida, pavimento beige e doccia aperta
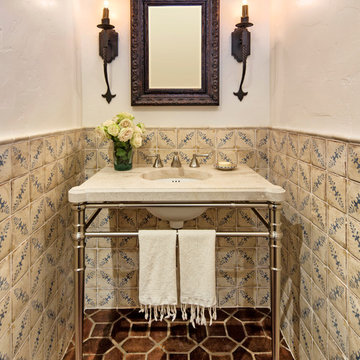
Interior Designer: Deborah Campbell
Photographer: Jim Bartsch
Ispirazione per un piccolo bagno di servizio mediterraneo con lavabo a consolle, piastrelle beige, piastrelle marroni, piastrelle in ceramica, pareti bianche, pavimento in terracotta e top beige
Ispirazione per un piccolo bagno di servizio mediterraneo con lavabo a consolle, piastrelle beige, piastrelle marroni, piastrelle in ceramica, pareti bianche, pavimento in terracotta e top beige
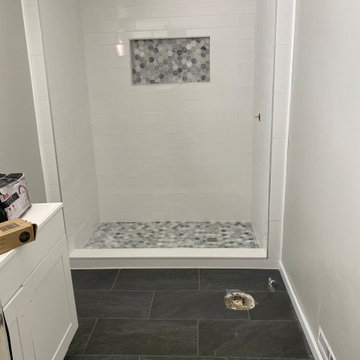
another example of a glazed ceramic tile custom shower, clean and efficient that will look new for a very long time
Foto di una stanza da bagno con doccia minimal di medie dimensioni con ante lisce, ante bianche, doccia aperta, WC monopezzo, piastrelle grigie, piastrelle in ceramica, pareti grigie, pavimento in terracotta, lavabo sottopiano, top in superficie solida, pavimento grigio, porta doccia scorrevole, top bianco, nicchia, un lavabo e mobile bagno freestanding
Foto di una stanza da bagno con doccia minimal di medie dimensioni con ante lisce, ante bianche, doccia aperta, WC monopezzo, piastrelle grigie, piastrelle in ceramica, pareti grigie, pavimento in terracotta, lavabo sottopiano, top in superficie solida, pavimento grigio, porta doccia scorrevole, top bianco, nicchia, un lavabo e mobile bagno freestanding
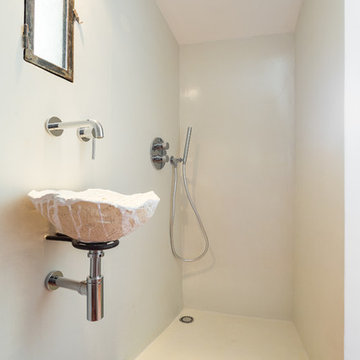
Franck Minieri © 2015 Houzz
Idee per una piccola stanza da bagno con doccia bohémian con lavabo sospeso, piastrelle in terracotta, pareti bianche, pavimento in terracotta e doccia alcova
Idee per una piccola stanza da bagno con doccia bohémian con lavabo sospeso, piastrelle in terracotta, pareti bianche, pavimento in terracotta e doccia alcova
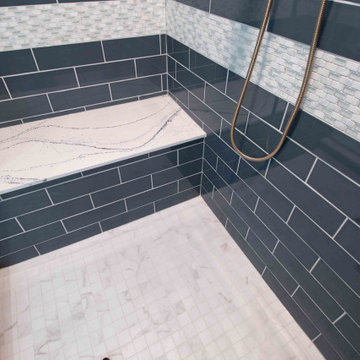
This contemporary bathroom features white marble look porcelain tile, navy blue shaker cabinets, an extra large shower with large subway tile in navy blue with mother of pearl accents.

An original 1930’s English Tudor with only 2 bedrooms and 1 bath spanning about 1730 sq.ft. was purchased by a family with 2 amazing young kids, we saw the potential of this property to become a wonderful nest for the family to grow.
The plan was to reach a 2550 sq. ft. home with 4 bedroom and 4 baths spanning over 2 stories.
With continuation of the exiting architectural style of the existing home.
A large 1000sq. ft. addition was constructed at the back portion of the house to include the expended master bedroom and a second-floor guest suite with a large observation balcony overlooking the mountains of Angeles Forest.
An L shape staircase leading to the upstairs creates a moment of modern art with an all white walls and ceilings of this vaulted space act as a picture frame for a tall window facing the northern mountains almost as a live landscape painting that changes throughout the different times of day.
Tall high sloped roof created an amazing, vaulted space in the guest suite with 4 uniquely designed windows extruding out with separate gable roof above.
The downstairs bedroom boasts 9’ ceilings, extremely tall windows to enjoy the greenery of the backyard, vertical wood paneling on the walls add a warmth that is not seen very often in today’s new build.
The master bathroom has a showcase 42sq. walk-in shower with its own private south facing window to illuminate the space with natural morning light. A larger format wood siding was using for the vanity backsplash wall and a private water closet for privacy.
In the interior reconfiguration and remodel portion of the project the area serving as a family room was transformed to an additional bedroom with a private bath, a laundry room and hallway.
The old bathroom was divided with a wall and a pocket door into a powder room the leads to a tub room.
The biggest change was the kitchen area, as befitting to the 1930’s the dining room, kitchen, utility room and laundry room were all compartmentalized and enclosed.
We eliminated all these partitions and walls to create a large open kitchen area that is completely open to the vaulted dining room. This way the natural light the washes the kitchen in the morning and the rays of sun that hit the dining room in the afternoon can be shared by the two areas.
The opening to the living room remained only at 8’ to keep a division of space.
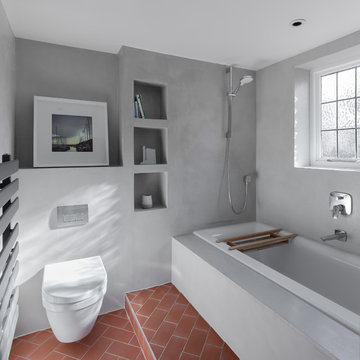
Peter Landers
Esempio di una stanza da bagno per bambini country di medie dimensioni con ante lisce, ante bianche, vasca/doccia, WC sospeso, piastrelle grigie, pareti grigie, pavimento in terracotta, lavabo rettangolare, top in superficie solida, pavimento rosso, doccia aperta e top giallo
Esempio di una stanza da bagno per bambini country di medie dimensioni con ante lisce, ante bianche, vasca/doccia, WC sospeso, piastrelle grigie, pareti grigie, pavimento in terracotta, lavabo rettangolare, top in superficie solida, pavimento rosso, doccia aperta e top giallo
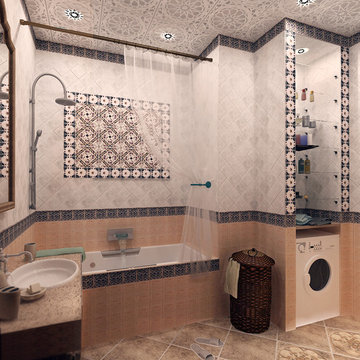
Автор проекта:
Ивлиева Евгения (художник-проектировщик и дизайнер интерьеров)
Foto di una stanza da bagno padronale mediterranea di medie dimensioni con vasca sottopiano, vasca/doccia, piastrelle multicolore, piastrelle in ceramica, pareti multicolore, pavimento in terracotta, lavabo da incasso, top in superficie solida, pavimento beige e doccia con tenda
Foto di una stanza da bagno padronale mediterranea di medie dimensioni con vasca sottopiano, vasca/doccia, piastrelle multicolore, piastrelle in ceramica, pareti multicolore, pavimento in terracotta, lavabo da incasso, top in superficie solida, pavimento beige e doccia con tenda
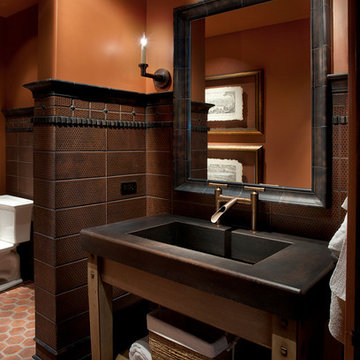
Dino Tonn Photography, Inc.
Idee per un piccolo bagno di servizio mediterraneo con lavabo integrato, piastrelle marroni, pareti arancioni, pavimento in terracotta e top nero
Idee per un piccolo bagno di servizio mediterraneo con lavabo integrato, piastrelle marroni, pareti arancioni, pavimento in terracotta e top nero

An original 1930’s English Tudor with only 2 bedrooms and 1 bath spanning about 1730 sq.ft. was purchased by a family with 2 amazing young kids, we saw the potential of this property to become a wonderful nest for the family to grow.
The plan was to reach a 2550 sq. ft. home with 4 bedroom and 4 baths spanning over 2 stories.
With continuation of the exiting architectural style of the existing home.
A large 1000sq. ft. addition was constructed at the back portion of the house to include the expended master bedroom and a second-floor guest suite with a large observation balcony overlooking the mountains of Angeles Forest.
An L shape staircase leading to the upstairs creates a moment of modern art with an all white walls and ceilings of this vaulted space act as a picture frame for a tall window facing the northern mountains almost as a live landscape painting that changes throughout the different times of day.
Tall high sloped roof created an amazing, vaulted space in the guest suite with 4 uniquely designed windows extruding out with separate gable roof above.
The downstairs bedroom boasts 9’ ceilings, extremely tall windows to enjoy the greenery of the backyard, vertical wood paneling on the walls add a warmth that is not seen very often in today’s new build.
The master bathroom has a showcase 42sq. walk-in shower with its own private south facing window to illuminate the space with natural morning light. A larger format wood siding was using for the vanity backsplash wall and a private water closet for privacy.
In the interior reconfiguration and remodel portion of the project the area serving as a family room was transformed to an additional bedroom with a private bath, a laundry room and hallway.
The old bathroom was divided with a wall and a pocket door into a powder room the leads to a tub room.
The biggest change was the kitchen area, as befitting to the 1930’s the dining room, kitchen, utility room and laundry room were all compartmentalized and enclosed.
We eliminated all these partitions and walls to create a large open kitchen area that is completely open to the vaulted dining room. This way the natural light the washes the kitchen in the morning and the rays of sun that hit the dining room in the afternoon can be shared by the two areas.
The opening to the living room remained only at 8’ to keep a division of space.
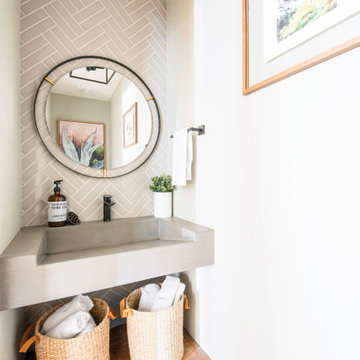
Immagine di un piccolo bagno di servizio minimalista con ante grigie, piastrelle grigie, piastrelle diamantate, pareti beige, pavimento in terracotta, lavabo sospeso, top in cemento, pavimento arancione, top grigio e mobile bagno sospeso
Bagni con pavimento in terracotta - Foto e idee per arredare
1

