Bagni con pavimento in terracotta - Foto e idee per arredare
Filtra anche per:
Budget
Ordina per:Popolari oggi
1 - 20 di 140 foto
1 di 3

This Paradise Model ATU is extra tall and grand! As you would in you have a couch for lounging, a 6 drawer dresser for clothing, and a seating area and closet that mirrors the kitchen. Quartz countertops waterfall over the side of the cabinets encasing them in stone. The custom kitchen cabinetry is sealed in a clear coat keeping the wood tone light. Black hardware accents with contrast to the light wood. A main-floor bedroom- no crawling in and out of bed. The wallpaper was an owner request; what do you think of their choice?
The bathroom has natural edge Hawaiian mango wood slabs spanning the length of the bump-out: the vanity countertop and the shelf beneath. The entire bump-out-side wall is tiled floor to ceiling with a diamond print pattern. The shower follows the high contrast trend with one white wall and one black wall in matching square pearl finish. The warmth of the terra cotta floor adds earthy warmth that gives life to the wood. 3 wall lights hang down illuminating the vanity, though durning the day, you likely wont need it with the natural light shining in from two perfect angled long windows.
This Paradise model was way customized. The biggest alterations were to remove the loft altogether and have one consistent roofline throughout. We were able to make the kitchen windows a bit taller because there was no loft we had to stay below over the kitchen. This ATU was perfect for an extra tall person. After editing out a loft, we had these big interior walls to work with and although we always have the high-up octagon windows on the interior walls to keep thing light and the flow coming through, we took it a step (or should I say foot) further and made the french pocket doors extra tall. This also made the shower wall tile and shower head extra tall. We added another ceiling fan above the kitchen and when all of those awning windows are opened up, all the hot air goes right up and out.
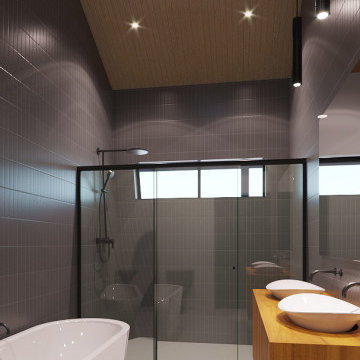
Idee per una stanza da bagno padronale contemporanea di medie dimensioni con ante con riquadro incassato, ante in legno chiaro, vasca freestanding, piastrelle grigie, pavimento in terracotta, top in legno, pavimento grigio, porta doccia a battente, due lavabi, mobile bagno sospeso e soffitto in perlinato

Charming modern European custom bathroom for a guest cottage with Spanish and moroccan influences! This 3 piece bathroom is designed with airbnb short stay guests in mind; equipped with a Spanish hand carved wood demilune table fitted with a stone counter surface to support a hand painted blue & white talavera vessel sink with wall mount faucet and micro cement shower stall large enough for two with blue & white Moroccan Tile!.

Power Room with Stone Sink
Foto di un bagno di servizio mediterraneo di medie dimensioni con WC monopezzo, pareti beige, pavimento in terracotta, lavabo sospeso, top in pietra calcarea, pavimento rosso, top beige, mobile bagno sospeso e soffitto a volta
Foto di un bagno di servizio mediterraneo di medie dimensioni con WC monopezzo, pareti beige, pavimento in terracotta, lavabo sospeso, top in pietra calcarea, pavimento rosso, top beige, mobile bagno sospeso e soffitto a volta

The primary suite bathroom is all about texture. Handmade glazed terra-cotta tile, enameled tub, marble vanity, teak details and oak sills. Black hardware adds contrast. The use of classic elements in a modern way feels fresh and comfortable.

This renovated primary bathroom features a large, marble, floating vanity, a freestanding tub, and a terra-cotta tile shower. All are brought together with the herringbone, terra-cotta tile floor. The window above the tub lets in natural light and ventilation for a relaxing feel.

Sanitaire au style d'antan
Idee per un bagno di servizio stile americano di medie dimensioni con nessun'anta, ante marroni, WC monopezzo, piastrelle verdi, pareti verdi, pavimento in terracotta, lavabo da incasso, pavimento bianco, top bianco, mobile bagno freestanding, soffitto in legno e boiserie
Idee per un bagno di servizio stile americano di medie dimensioni con nessun'anta, ante marroni, WC monopezzo, piastrelle verdi, pareti verdi, pavimento in terracotta, lavabo da incasso, pavimento bianco, top bianco, mobile bagno freestanding, soffitto in legno e boiserie

ナチュラルな雰囲気に合わせて作成した造作洗面台。洗濯を干して畳めるように、カウンターを拡張しました。家事を助けてくれるアイディアが詰まっています。
Ispirazione per un bagno di servizio minimalista con nessun'anta, ante in legno scuro, piastrelle grigie, pareti bianche, pavimento in terracotta, lavabo da incasso, top in legno, pavimento grigio, top marrone, mobile bagno incassato, soffitto in carta da parati e carta da parati
Ispirazione per un bagno di servizio minimalista con nessun'anta, ante in legno scuro, piastrelle grigie, pareti bianche, pavimento in terracotta, lavabo da incasso, top in legno, pavimento grigio, top marrone, mobile bagno incassato, soffitto in carta da parati e carta da parati

Bagno intimo e accogliente con mattone a vista e lavandino in stile etnico
Immagine di un piccolo bagno di servizio industriale con ante in stile shaker, ante in legno chiaro, WC a due pezzi, piastrelle arancioni, piastrelle in terracotta, pareti arancioni, pavimento in terracotta, lavabo a bacinella, top in legno, pavimento arancione, top marrone, soffitto in legno e pannellatura
Immagine di un piccolo bagno di servizio industriale con ante in stile shaker, ante in legno chiaro, WC a due pezzi, piastrelle arancioni, piastrelle in terracotta, pareti arancioni, pavimento in terracotta, lavabo a bacinella, top in legno, pavimento arancione, top marrone, soffitto in legno e pannellatura
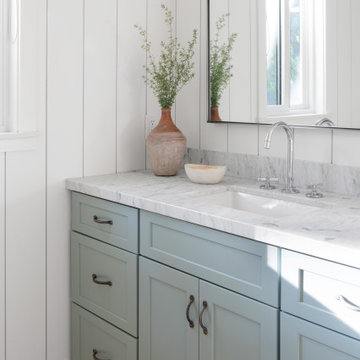
Location: Santa Ynez, CA // Type: Remodel & New Construction // Architect: Salt Architect // Designer: Rita Chan Interiors // Lanscape: Bosky // #RanchoRefugioSY
---
Featured in Sunset, Domino, Remodelista, Modern Luxury Interiors
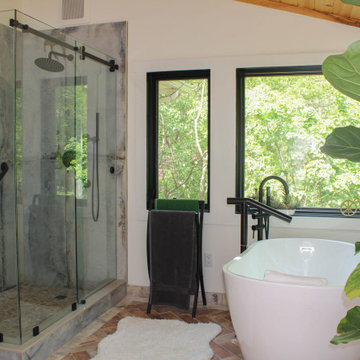
Shot of the spa bathtub and shower enclosure.
Ispirazione per una grande stanza da bagno padronale rustica con ante lisce, ante in legno scuro, vasca freestanding, doccia ad angolo, WC monopezzo, piastrelle bianche, pareti bianche, pavimento in terracotta, lavabo a bacinella, top in granito, pavimento marrone, porta doccia scorrevole, top beige, toilette, due lavabi, mobile bagno incassato, soffitto in legno e pareti in mattoni
Ispirazione per una grande stanza da bagno padronale rustica con ante lisce, ante in legno scuro, vasca freestanding, doccia ad angolo, WC monopezzo, piastrelle bianche, pareti bianche, pavimento in terracotta, lavabo a bacinella, top in granito, pavimento marrone, porta doccia scorrevole, top beige, toilette, due lavabi, mobile bagno incassato, soffitto in legno e pareti in mattoni
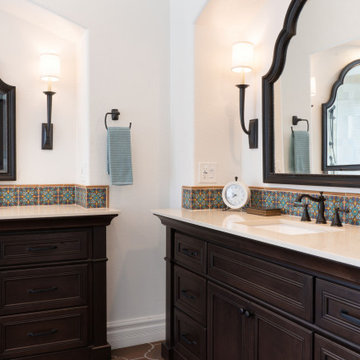
Master Bathroom Remodel, took a 90's track house bathroom with heavy soffits and L-shaped vanity - and turned it into a Modern Spanish Revival inspired oasis, with two arched openings framing personal vanities with furniture grade details. Iron sconces flank arched dressing mirrors. Custom hand-painted terra-cotta tile backsplash. The shower was expanded and a foot ledge pony wall separates the shower from the space for a freestanding soaking tub. The shower is tiled with an accent of hand-painted terra-cotta tiles, balanced by other budget friendly tiles and materials. Terracotta shower floor and floor tile ground the space with authentic Mediterranean flavor.
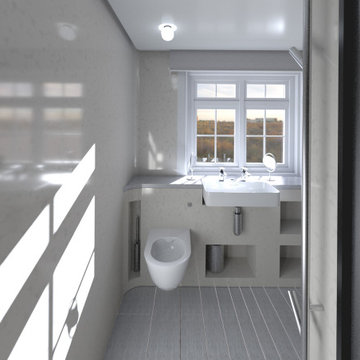
Entrance to Bathroom - 3D image of design proposal, showing stone tile flooring with underfloor heating, clay plaster wall finishes and integrated storage / sanitary cabinets.

We gut renovated this bathroom down to the studs. We kept the layout but used Fireclay tiles to bring a fresh and functional perspective.
Immagine di una piccola stanza da bagno padronale moderna con ante bianche, doccia aperta, WC a due pezzi, pistrelle in bianco e nero, piastrelle in terracotta, pareti blu, pavimento in terracotta, top in superficie solida, pavimento bianco, porta doccia a battente, un lavabo e mobile bagno sospeso
Immagine di una piccola stanza da bagno padronale moderna con ante bianche, doccia aperta, WC a due pezzi, pistrelle in bianco e nero, piastrelle in terracotta, pareti blu, pavimento in terracotta, top in superficie solida, pavimento bianco, porta doccia a battente, un lavabo e mobile bagno sospeso

The grain store project is a new build eco house come barn conversion project that showcases dramatic double height spaces and an extremely efficient low energy fabric design. The Bathrooms are finished with a simple palette of white finger tiles, light marble counter tops and oak joinery detailing.
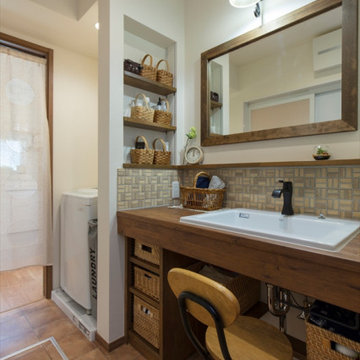
Immagine di un bagno di servizio nordico con nessun'anta, ante marroni, WC monopezzo, piastrelle beige, piastrelle a mosaico, pareti bianche, pavimento in terracotta, lavabo sottopiano, top in legno, pavimento marrone, top marrone, mobile bagno incassato, soffitto in carta da parati e carta da parati
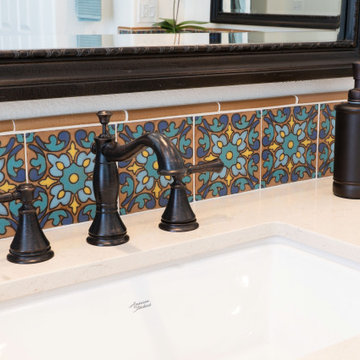
Master Bathroom Remodel, took a 90's track house bathroom with heavy soffits and L-shaped vanity - and turned it into a Modern Spanish Revival inspired oasis, with two arched openings framing personal vanities with furniture grade details. Iron sconces flank arched dressing mirrors. Custom hand-painted terra-cotta tile backsplash. The shower was expanded and a foot ledge pony wall separates the shower from the space for a freestanding soaking tub. The shower is tiled with an accent of hand-painted terra-cotta tiles, balanced by other budget friendly tiles and materials. Terracotta shower floor and floor tile ground the space with authentic Mediterranean flavor.
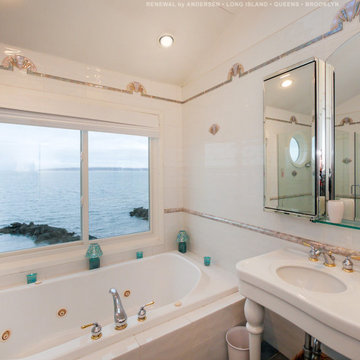
Stunning bathroom with new white sliding window we installed. This white bathroom with gold accents looks bright and chic with this new white sliding window we installed, looking out onto an amazing water view. Get started replacing your windows today with Renewal by Andersen of Long Island, serving Suffolk County, Nassau County, Queens adn Brooklyn.
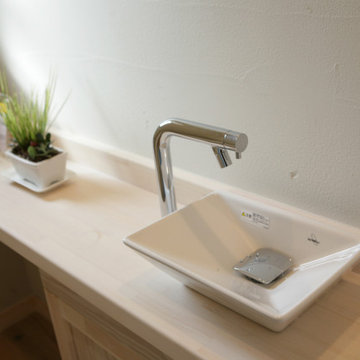
Idee per un grande bagno di servizio minimalista con ante a filo, ante bianche, piastrelle bianche, piastrelle in ceramica, pareti bianche, pavimento in terracotta, lavabo a bacinella, top piastrellato, pavimento arancione, top bianco, mobile bagno incassato, soffitto in carta da parati e carta da parati
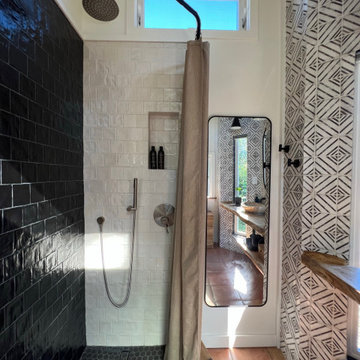
This Paradise Model ATU is extra tall and grand! As you would in you have a couch for lounging, a 6 drawer dresser for clothing, and a seating area and closet that mirrors the kitchen. Quartz countertops waterfall over the side of the cabinets encasing them in stone. The custom kitchen cabinetry is sealed in a clear coat keeping the wood tone light. Black hardware accents with contrast to the light wood. A main-floor bedroom- no crawling in and out of bed. The wallpaper was an owner request; what do you think of their choice?
The bathroom has natural edge Hawaiian mango wood slabs spanning the length of the bump-out: the vanity countertop and the shelf beneath. The entire bump-out-side wall is tiled floor to ceiling with a diamond print pattern. The shower follows the high contrast trend with one white wall and one black wall in matching square pearl finish. The warmth of the terra cotta floor adds earthy warmth that gives life to the wood. 3 wall lights hang down illuminating the vanity, though durning the day, you likely wont need it with the natural light shining in from two perfect angled long windows.
This Paradise model was way customized. The biggest alterations were to remove the loft altogether and have one consistent roofline throughout. We were able to make the kitchen windows a bit taller because there was no loft we had to stay below over the kitchen. This ATU was perfect for an extra tall person. After editing out a loft, we had these big interior walls to work with and although we always have the high-up octagon windows on the interior walls to keep thing light and the flow coming through, we took it a step (or should I say foot) further and made the french pocket doors extra tall. This also made the shower wall tile and shower head extra tall. We added another ceiling fan above the kitchen and when all of those awning windows are opened up, all the hot air goes right up and out.
Bagni con pavimento in terracotta - Foto e idee per arredare
1

