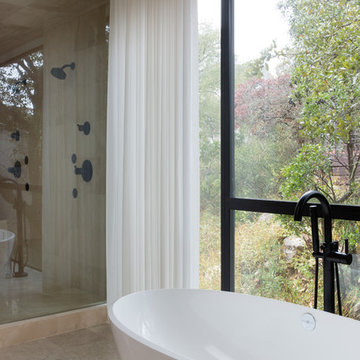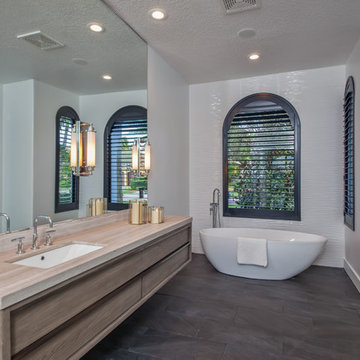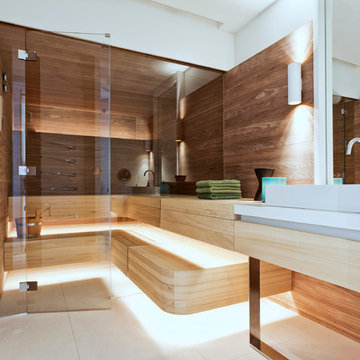Bagni con pavimento in ardesia e pavimento in pietra calcarea - Foto e idee per arredare
Filtra anche per:
Budget
Ordina per:Popolari oggi
1 - 20 di 19.231 foto

Creation of a new master bathroom, kids’ bathroom, toilet room and a WIC from a mid. size bathroom was a challenge but the results were amazing.
The master bathroom has a huge 5.5'x6' shower with his/hers shower heads.
The main wall of the shower is made from 2 book matched porcelain slabs, the rest of the walls are made from Thasos marble tile and the floors are slate stone.
The vanity is a double sink custom made with distress wood stain finish and its almost 10' long.
The vanity countertop and backsplash are made from the same porcelain slab that was used on the shower wall.
The two pocket doors on the opposite wall from the vanity hide the WIC and the water closet where a $6k toilet/bidet unit is warmed up and ready for her owner at any given moment.
Notice also the huge 100" mirror with built-in LED light, it is a great tool to make the relatively narrow bathroom to look twice its size.

The soaking tub was positioned to capture views of the tree canopy beyond. The vanity mirror floats in the space, exposing glimpses of the shower behind.

This modern primary bath is a study in texture and contrast. The textured porcelain walls behind the vanity and freestanding tub add interest and contrast with the window wall's dark charcoal cork wallpaper. Large format limestone floors contrast beautifully against the light wood vanity. The porcelain countertop waterfalls over the vanity front to add a touch of modern drama and the geometric light fixtures add a visual punch. The 70" tall, angled frame mirrors add height and draw the eye up to the 10' ceiling. The textural tile is repeated again in the horizontal shower niche to tie all areas of the bathroom together. The shower features dual shower heads and a rain shower, along with body sprays to ease tired muscles. The modern angled soaking tub and bidet toilet round of the luxury features in this showstopping primary bath.

Photos by Tina Witherspoon.
Idee per una piccola stanza da bagno con doccia minimalista con ante lisce, ante in legno bruno, vasca ad angolo, doccia a filo pavimento, WC monopezzo, piastrelle bianche, piastrelle in ceramica, pavimento in ardesia, lavabo sottopiano, top in quarzo composito, pavimento nero, porta doccia a battente, top bianco, due lavabi, mobile bagno sospeso e soffitto in legno
Idee per una piccola stanza da bagno con doccia minimalista con ante lisce, ante in legno bruno, vasca ad angolo, doccia a filo pavimento, WC monopezzo, piastrelle bianche, piastrelle in ceramica, pavimento in ardesia, lavabo sottopiano, top in quarzo composito, pavimento nero, porta doccia a battente, top bianco, due lavabi, mobile bagno sospeso e soffitto in legno

The homeowners wanted to improve the layout and function of their tired 1980’s bathrooms. The master bath had a huge sunken tub that took up half the floor space and the shower was tiny and in small room with the toilet. We created a new toilet room and moved the shower to allow it to grow in size. This new space is far more in tune with the client’s needs. The kid’s bath was a large space. It only needed to be updated to today’s look and to flow with the rest of the house. The powder room was small, adding the pedestal sink opened it up and the wallpaper and ship lap added the character that it needed

photo by Molly Winters
Immagine di una grande stanza da bagno padronale moderna con vasca freestanding, doccia doppia, piastrelle beige, piastrelle di pietra calcarea, pareti beige, pavimento in pietra calcarea, top in quarzite, pavimento beige, porta doccia a battente e top bianco
Immagine di una grande stanza da bagno padronale moderna con vasca freestanding, doccia doppia, piastrelle beige, piastrelle di pietra calcarea, pareti beige, pavimento in pietra calcarea, top in quarzite, pavimento beige, porta doccia a battente e top bianco

Bedwardine Road is our epic renovation and extension of a vast Victorian villa in Crystal Palace, south-east London.
Traditional architectural details such as flat brick arches and a denticulated brickwork entablature on the rear elevation counterbalance a kitchen that feels like a New York loft, complete with a polished concrete floor, underfloor heating and floor to ceiling Crittall windows.
Interiors details include as a hidden “jib” door that provides access to a dressing room and theatre lights in the master bathroom.

Carved slabs slope the floor in this open Master Bathroom design.
Foto di una stanza da bagno padronale moderna di medie dimensioni con vasca freestanding, doccia a filo pavimento, piastrelle beige, pareti bianche, pavimento beige, doccia aperta, piastrelle di pietra calcarea e pavimento in pietra calcarea
Foto di una stanza da bagno padronale moderna di medie dimensioni con vasca freestanding, doccia a filo pavimento, piastrelle beige, pareti bianche, pavimento beige, doccia aperta, piastrelle di pietra calcarea e pavimento in pietra calcarea

A tile and glass shower features a shower head rail system that is flanked by windows on both sides. The glass door swings out and in. The wall visible from the door when you walk in is a one inch glass mosaic tile that pulls all the colors from the room together. Brass plumbing fixtures and brass hardware add warmth. Limestone tile floors add texture. Pendants were used on each side of the vanity and reflect in the framed mirror.

Suzanna Scott Photography
Idee per una stanza da bagno padronale scandinava di medie dimensioni con ante lisce, ante in legno chiaro, vasca da incasso, vasca/doccia, WC a due pezzi, pareti bianche, lavabo sottopiano, top in quarzo composito, pavimento nero, doccia con tenda, piastrelle bianche e pavimento in ardesia
Idee per una stanza da bagno padronale scandinava di medie dimensioni con ante lisce, ante in legno chiaro, vasca da incasso, vasca/doccia, WC a due pezzi, pareti bianche, lavabo sottopiano, top in quarzo composito, pavimento nero, doccia con tenda, piastrelle bianche e pavimento in ardesia

Ispirazione per una grande stanza da bagno padronale american style con ante con riquadro incassato, ante in legno scuro, vasca freestanding, pareti beige, lavabo sottopiano, top in granito, pavimento in ardesia, piastrelle grigie, lastra di pietra, WC a due pezzi e pavimento multicolore

Esempio di una stanza da bagno padronale minimal di medie dimensioni con ante lisce, ante in legno scuro, vasca freestanding, piastrelle bianche, pareti bianche, lavabo sottopiano, pavimento grigio, doccia alcova, piastrelle in ceramica, pavimento in ardesia, top in quarzo composito e porta doccia a battente

Idee per una grande stanza da bagno con doccia classica con ante in stile shaker, ante in legno bruno, doccia alcova, WC monopezzo, piastrelle multicolore, piastrelle in ardesia, pareti beige, pavimento in ardesia, lavabo sottopiano e top in granito

Located in Whitefish, Montana near one of our nation’s most beautiful national parks, Glacier National Park, Great Northern Lodge was designed and constructed with a grandeur and timelessness that is rarely found in much of today’s fast paced construction practices. Influenced by the solid stacked masonry constructed for Sperry Chalet in Glacier National Park, Great Northern Lodge uniquely exemplifies Parkitecture style masonry. The owner had made a commitment to quality at the onset of the project and was adamant about designating stone as the most dominant material. The criteria for the stone selection was to be an indigenous stone that replicated the unique, maroon colored Sperry Chalet stone accompanied by a masculine scale. Great Northern Lodge incorporates centuries of gained knowledge on masonry construction with modern design and construction capabilities and will stand as one of northern Montana’s most distinguished structures for centuries to come.

Lauren Rubinstein
Idee per un'ampia stanza da bagno padronale country con ante in stile shaker, ante bianche, WC monopezzo, piastrelle nere, piastrelle in pietra, pareti bianche, pavimento in ardesia, lavabo sottopiano e top in granito
Idee per un'ampia stanza da bagno padronale country con ante in stile shaker, ante bianche, WC monopezzo, piastrelle nere, piastrelle in pietra, pareti bianche, pavimento in ardesia, lavabo sottopiano e top in granito

Michael Zalewski
Foto di una sauna contemporanea di medie dimensioni con ante lisce, ante bianche, vasca freestanding, piastrelle beige, lastra di pietra, pareti bianche, pavimento in pietra calcarea, lavabo a bacinella e top in pietra calcarea
Foto di una sauna contemporanea di medie dimensioni con ante lisce, ante bianche, vasca freestanding, piastrelle beige, lastra di pietra, pareti bianche, pavimento in pietra calcarea, lavabo a bacinella e top in pietra calcarea

Photos by Langdon Clay
Idee per una stanza da bagno padronale country di medie dimensioni con ante in legno scuro, doccia aperta, vasca giapponese, ante lisce, pareti grigie, WC a due pezzi, pavimento in ardesia, lavabo sottopiano, top in superficie solida e doccia aperta
Idee per una stanza da bagno padronale country di medie dimensioni con ante in legno scuro, doccia aperta, vasca giapponese, ante lisce, pareti grigie, WC a due pezzi, pavimento in ardesia, lavabo sottopiano, top in superficie solida e doccia aperta

Chris Giles
Immagine di un bagno di servizio stile marino di medie dimensioni con top in cemento, pavimento in pietra calcarea, lavabo a bacinella, piastrelle marroni e pareti blu
Immagine di un bagno di servizio stile marino di medie dimensioni con top in cemento, pavimento in pietra calcarea, lavabo a bacinella, piastrelle marroni e pareti blu

The 800 square-foot guest cottage is located on the footprint of a slightly smaller original cottage that was built three generations ago. With a failing structural system, the existing cottage had a very low sloping roof, did not provide for a lot of natural light and was not energy efficient. Utilizing high performing windows, doors and insulation, a total transformation of the structure occurred. A combination of clapboard and shingle siding, with standout touches of modern elegance, welcomes guests to their cozy retreat.
The cottage consists of the main living area, a small galley style kitchen, master bedroom, bathroom and sleeping loft above. The loft construction was a timber frame system utilizing recycled timbers from the Balsams Resort in northern New Hampshire. The stones for the front steps and hearth of the fireplace came from the existing cottage’s granite chimney. Stylistically, the design is a mix of both a “Cottage” style of architecture with some clean and simple “Tech” style features, such as the air-craft cable and metal railing system. The color red was used as a highlight feature, accentuated on the shed dormer window exterior frames, the vintage looking range, the sliding doors and other interior elements.
Photographer: John Hession

Ansel Olson
Ispirazione per una grande stanza da bagno padronale classica con lavabo sottopiano, ante in stile shaker, top in saponaria, pavimento in ardesia e ante grigie
Ispirazione per una grande stanza da bagno padronale classica con lavabo sottopiano, ante in stile shaker, top in saponaria, pavimento in ardesia e ante grigie
Bagni con pavimento in ardesia e pavimento in pietra calcarea - Foto e idee per arredare
1

