Bagni con pavimento in pietra calcarea e pavimento grigio - Foto e idee per arredare
Filtra anche per:
Budget
Ordina per:Popolari oggi
1 - 20 di 1.124 foto

A tall linen cabinet houses linens and overflow bathroom storage. A wall mounted cabinet between the two vanities houses everyday beauty products, toothbrushes, etc. Brass hardware and brass plumbing fixtures were selected. Glass mosaic tile was used on the backsplash and paired with cambria quartz countertops.

This home features two powder bathrooms. This basement level powder bathroom, off of the adjoining gameroom, has a fun modern aesthetic. The navy geometric wallpaper and asymmetrical layout provide an unexpected surprise. Matte black plumbing and lighting fixtures and a geometric cutout on the vanity doors complete the modern look.
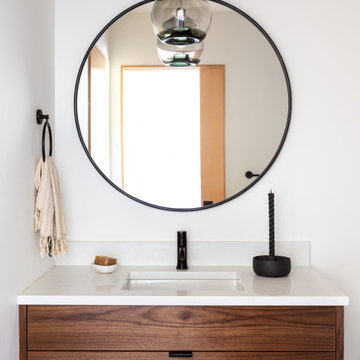
Esempio di una grande stanza da bagno con doccia rustica con ante lisce, ante in legno scuro, doccia aperta, pareti bianche, pavimento in pietra calcarea, lavabo sottopiano, top in quarzo composito, pavimento grigio, doccia aperta, top bianco e un lavabo

Esempio di una piccola stanza da bagno padronale moderna con ante lisce, ante in legno chiaro, vasca freestanding, zona vasca/doccia separata, WC monopezzo, piastrelle beige, piastrelle in ceramica, pareti beige, pavimento in pietra calcarea, lavabo integrato, top in cemento, pavimento grigio, doccia aperta e top grigio
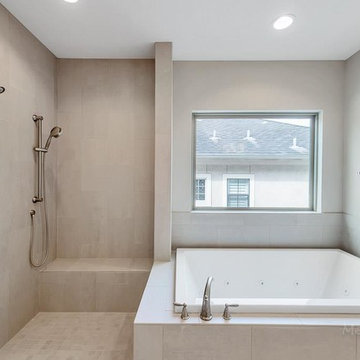
Purser Architectural Custom Home Design built by Tommy Cashiola Custom Homes. Photos by Mel Garrett
Ispirazione per una stanza da bagno padronale design di medie dimensioni con ante in stile shaker, ante bianche, vasca idromassaggio, doccia ad angolo, WC a due pezzi, piastrelle grigie, piastrelle in pietra, pareti grigie, pavimento in pietra calcarea, lavabo sottopiano, top in granito, pavimento grigio, doccia aperta e top bianco
Ispirazione per una stanza da bagno padronale design di medie dimensioni con ante in stile shaker, ante bianche, vasca idromassaggio, doccia ad angolo, WC a due pezzi, piastrelle grigie, piastrelle in pietra, pareti grigie, pavimento in pietra calcarea, lavabo sottopiano, top in granito, pavimento grigio, doccia aperta e top bianco

The goal of this project was to upgrade the builder grade finishes and create an ergonomic space that had a contemporary feel. This bathroom transformed from a standard, builder grade bathroom to a contemporary urban oasis. This was one of my favorite projects, I know I say that about most of my projects but this one really took an amazing transformation. By removing the walls surrounding the shower and relocating the toilet it visually opened up the space. Creating a deeper shower allowed for the tub to be incorporated into the wet area. Adding a LED panel in the back of the shower gave the illusion of a depth and created a unique storage ledge. A custom vanity keeps a clean front with different storage options and linear limestone draws the eye towards the stacked stone accent wall.
Houzz Write Up: https://www.houzz.com/magazine/inside-houzz-a-chopped-up-bathroom-goes-streamlined-and-swank-stsetivw-vs~27263720
The layout of this bathroom was opened up to get rid of the hallway effect, being only 7 foot wide, this bathroom needed all the width it could muster. Using light flooring in the form of natural lime stone 12x24 tiles with a linear pattern, it really draws the eye down the length of the room which is what we needed. Then, breaking up the space a little with the stone pebble flooring in the shower, this client enjoyed his time living in Japan and wanted to incorporate some of the elements that he appreciated while living there. The dark stacked stone feature wall behind the tub is the perfect backdrop for the LED panel, giving the illusion of a window and also creates a cool storage shelf for the tub. A narrow, but tasteful, oval freestanding tub fit effortlessly in the back of the shower. With a sloped floor, ensuring no standing water either in the shower floor or behind the tub, every thought went into engineering this Atlanta bathroom to last the test of time. With now adequate space in the shower, there was space for adjacent shower heads controlled by Kohler digital valves. A hand wand was added for use and convenience of cleaning as well. On the vanity are semi-vessel sinks which give the appearance of vessel sinks, but with the added benefit of a deeper, rounded basin to avoid splashing. Wall mounted faucets add sophistication as well as less cleaning maintenance over time. The custom vanity is streamlined with drawers, doors and a pull out for a can or hamper.
A wonderful project and equally wonderful client. I really enjoyed working with this client and the creative direction of this project.
Brushed nickel shower head with digital shower valve, freestanding bathtub, curbless shower with hidden shower drain, flat pebble shower floor, shelf over tub with LED lighting, gray vanity with drawer fronts, white square ceramic sinks, wall mount faucets and lighting under vanity. Hidden Drain shower system. Atlanta Bathroom.

Ispirazione per un'ampia stanza da bagno con doccia country con ante con bugna sagomata, ante blu, doccia alcova, WC monopezzo, piastrelle bianche, pareti bianche, pavimento in pietra calcarea, lavabo da incasso, top in marmo, pavimento grigio, porta doccia a battente, top bianco, panca da doccia, un lavabo e mobile bagno incassato

Esempio di una stanza da bagno padronale moderna di medie dimensioni con vasca/doccia, piastrelle marroni, piastrelle effetto legno, pareti marroni, pavimento in pietra calcarea, pavimento grigio, top marrone, soffitto in legno e pareti in legno

Idee per una stanza da bagno contemporanea con ante lisce, ante grigie, pareti bianche, lavabo sottopiano, pavimento grigio, top bianco, pavimento in pietra calcarea e top in marmo

“Milne’s meticulous eye for detail elevated this master suite to a finely-tuned alchemy of balanced design. It shows that you can use dark and dramatic pieces from our carbon fibre collection and still achieve the restful bathroom sanctuary that is at the top of clients’ wish lists.”
Miles Hartwell, Co-founder, Splinter Works Ltd
When collaborations work they are greater than the sum of their parts, and this was certainly the case in this project. I was able to respond to Splinter Works’ designs by weaving in natural materials, that perhaps weren’t the obvious choice, but they ground the high-tech materials and soften the look.
It was important to achieve a dialog between the bedroom and bathroom areas, so the graphic black curved lines of the bathroom fittings were countered by soft pink calamine and brushed gold accents.
We introduced subtle repetitions of form through the circular black mirrors, and the black tub filler. For the first time Splinter Works created a special finish for the Hammock bath and basins, a lacquered matte black surface. The suffused light that reflects off the unpolished surface lends to the serene air of warmth and tranquility.
Walking through to the master bedroom, bespoke Splinter Works doors slide open with bespoke handles that were etched to echo the shapes in the striking marbleised wallpaper above the bed.
In the bedroom, specially commissioned furniture makes the best use of space with recessed cabinets around the bed and a wardrobe that banks the wall to provide as much storage as possible. For the woodwork, a light oak was chosen with a wash of pink calamine, with bespoke sculptural handles hand-made in brass. The myriad considered details culminate in a delicate and restful space.
PHOTOGRAPHY BY CARMEL KING
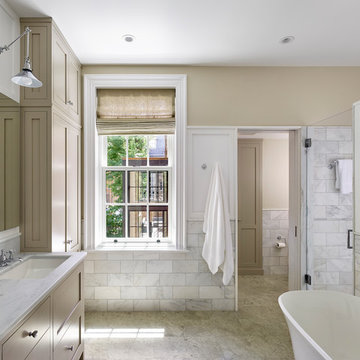
Jeffrey Totaro
Ispirazione per una stanza da bagno padronale classica con ante in stile shaker, vasca freestanding, piastrelle di marmo, pavimento in pietra calcarea, lavabo sottopiano, top in marmo, porta doccia a battente, ante beige, piastrelle bianche, pareti beige, pavimento grigio e top bianco
Ispirazione per una stanza da bagno padronale classica con ante in stile shaker, vasca freestanding, piastrelle di marmo, pavimento in pietra calcarea, lavabo sottopiano, top in marmo, porta doccia a battente, ante beige, piastrelle bianche, pareti beige, pavimento grigio e top bianco
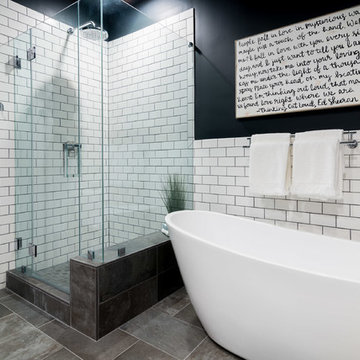
Space design in a bathroom is key. Who says you can't have everything you want?
Idee per una stanza da bagno padronale moderna di medie dimensioni con ante in stile shaker, ante in legno bruno, vasca freestanding, doccia ad angolo, piastrelle diamantate, pareti grigie, lavabo sottopiano, top in superficie solida, pavimento grigio, porta doccia a battente, top bianco, WC a due pezzi, piastrelle bianche e pavimento in pietra calcarea
Idee per una stanza da bagno padronale moderna di medie dimensioni con ante in stile shaker, ante in legno bruno, vasca freestanding, doccia ad angolo, piastrelle diamantate, pareti grigie, lavabo sottopiano, top in superficie solida, pavimento grigio, porta doccia a battente, top bianco, WC a due pezzi, piastrelle bianche e pavimento in pietra calcarea
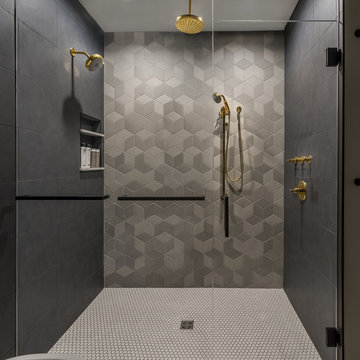
Teri Fotheringham
Esempio di una grande stanza da bagno padronale design con ante lisce, ante in legno scuro, vasca freestanding, doccia alcova, WC monopezzo, piastrelle grigie, piastrelle in gres porcellanato, pareti grigie, pavimento in pietra calcarea, lavabo sottopiano, top in quarzo composito, pavimento grigio e porta doccia a battente
Esempio di una grande stanza da bagno padronale design con ante lisce, ante in legno scuro, vasca freestanding, doccia alcova, WC monopezzo, piastrelle grigie, piastrelle in gres porcellanato, pareti grigie, pavimento in pietra calcarea, lavabo sottopiano, top in quarzo composito, pavimento grigio e porta doccia a battente

This powder bath has a custom built vanity with wall mounted faucet.
Esempio di una piccola stanza da bagno con doccia mediterranea con ante lisce, ante in legno chiaro, doccia aperta, bidè, piastrelle bianche, piastrelle di cemento, pareti bianche, pavimento in pietra calcarea, lavabo da incasso, top in pietra calcarea, pavimento grigio, top beige, panca da doccia, un lavabo e mobile bagno incassato
Esempio di una piccola stanza da bagno con doccia mediterranea con ante lisce, ante in legno chiaro, doccia aperta, bidè, piastrelle bianche, piastrelle di cemento, pareti bianche, pavimento in pietra calcarea, lavabo da incasso, top in pietra calcarea, pavimento grigio, top beige, panca da doccia, un lavabo e mobile bagno incassato

Immagine di una stanza da bagno tradizionale di medie dimensioni con ante in legno scuro, vasca ad alcova, piastrelle grigie, piastrelle in pietra, pareti multicolore, pavimento in pietra calcarea, lavabo sottopiano, top in marmo, pavimento grigio, porta doccia a battente, top grigio, nicchia, due lavabi, mobile bagno incassato e carta da parati

Idee per una grande stanza da bagno con doccia tradizionale con ante con riquadro incassato, ante in legno chiaro, doccia a filo pavimento, bidè, piastrelle bianche, piastrelle in gres porcellanato, pareti bianche, pavimento in pietra calcarea, lavabo sottopiano, top in marmo, pavimento grigio, porta doccia a battente, top bianco, panca da doccia, due lavabi, mobile bagno incassato e soffitto a volta
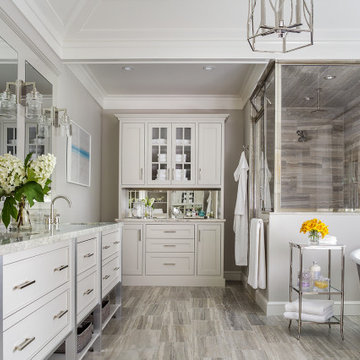
Luxurious Master Bathroom with high end finishes
Ispirazione per una stanza da bagno padronale tradizionale con vasca freestanding, doccia ad angolo, piastrelle grigie, pavimento in pietra calcarea, lavabo sottopiano, top in marmo, pavimento grigio, porta doccia a battente, top grigio, ante beige, pareti grigie, due lavabi e ante con riquadro incassato
Ispirazione per una stanza da bagno padronale tradizionale con vasca freestanding, doccia ad angolo, piastrelle grigie, pavimento in pietra calcarea, lavabo sottopiano, top in marmo, pavimento grigio, porta doccia a battente, top grigio, ante beige, pareti grigie, due lavabi e ante con riquadro incassato
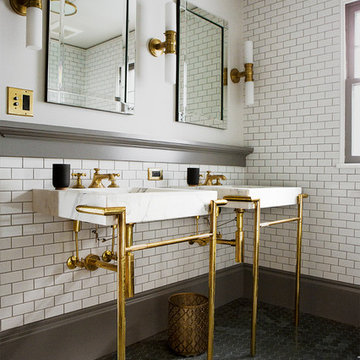
Side by side console sinks in Calacatta Borghini marble with unlacquered brass fittings in the main bathroom. -Dibble Photography
Immagine di una stanza da bagno padronale chic con piastrelle bianche, piastrelle in ceramica, pavimento in pietra calcarea, lavabo a consolle, pavimento grigio, pareti bianche, top in marmo e due lavabi
Immagine di una stanza da bagno padronale chic con piastrelle bianche, piastrelle in ceramica, pavimento in pietra calcarea, lavabo a consolle, pavimento grigio, pareti bianche, top in marmo e due lavabi
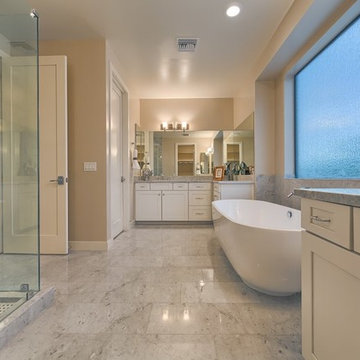
Esempio di una stanza da bagno padronale tradizionale di medie dimensioni con ante in stile shaker, ante bianche, vasca freestanding, doccia ad angolo, piastrelle grigie, piastrelle in gres porcellanato, pareti beige, pavimento in pietra calcarea, lavabo sottopiano, top in marmo, pavimento grigio e porta doccia a battente

The goal of this project was to upgrade the builder grade finishes and create an ergonomic space that had a contemporary feel. This bathroom transformed from a standard, builder grade bathroom to a contemporary urban oasis. This was one of my favorite projects, I know I say that about most of my projects but this one really took an amazing transformation. By removing the walls surrounding the shower and relocating the toilet it visually opened up the space. Creating a deeper shower allowed for the tub to be incorporated into the wet area. Adding a LED panel in the back of the shower gave the illusion of a depth and created a unique storage ledge. A custom vanity keeps a clean front with different storage options and linear limestone draws the eye towards the stacked stone accent wall.
Houzz Write Up: https://www.houzz.com/magazine/inside-houzz-a-chopped-up-bathroom-goes-streamlined-and-swank-stsetivw-vs~27263720
The layout of this bathroom was opened up to get rid of the hallway effect, being only 7 foot wide, this bathroom needed all the width it could muster. Using light flooring in the form of natural lime stone 12x24 tiles with a linear pattern, it really draws the eye down the length of the room which is what we needed. Then, breaking up the space a little with the stone pebble flooring in the shower, this client enjoyed his time living in Japan and wanted to incorporate some of the elements that he appreciated while living there. The dark stacked stone feature wall behind the tub is the perfect backdrop for the LED panel, giving the illusion of a window and also creates a cool storage shelf for the tub. A narrow, but tasteful, oval freestanding tub fit effortlessly in the back of the shower. With a sloped floor, ensuring no standing water either in the shower floor or behind the tub, every thought went into engineering this Atlanta bathroom to last the test of time. With now adequate space in the shower, there was space for adjacent shower heads controlled by Kohler digital valves. A hand wand was added for use and convenience of cleaning as well. On the vanity are semi-vessel sinks which give the appearance of vessel sinks, but with the added benefit of a deeper, rounded basin to avoid splashing. Wall mounted faucets add sophistication as well as less cleaning maintenance over time. The custom vanity is streamlined with drawers, doors and a pull out for a can or hamper.
A wonderful project and equally wonderful client. I really enjoyed working with this client and the creative direction of this project.
Brushed nickel shower head with digital shower valve, freestanding bathtub, curbless shower with hidden shower drain, flat pebble shower floor, shelf over tub with LED lighting, gray vanity with drawer fronts, white square ceramic sinks, wall mount faucets and lighting under vanity. Hidden Drain shower system. Atlanta Bathroom.
Bagni con pavimento in pietra calcarea e pavimento grigio - Foto e idee per arredare
1

