Bagni con pavimento in mattoni - Foto e idee per arredare
Filtra anche per:
Budget
Ordina per:Popolari oggi
181 - 200 di 574 foto
1 di 2
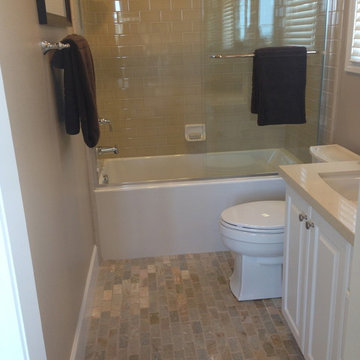
Foto di una piccola stanza da bagno tradizionale con ante con bugna sagomata, ante bianche, vasca ad alcova, vasca/doccia, WC a due pezzi, piastrelle beige, piastrelle diamantate, pareti beige, pavimento in mattoni, lavabo sottopiano, top in superficie solida, pavimento multicolore e porta doccia scorrevole
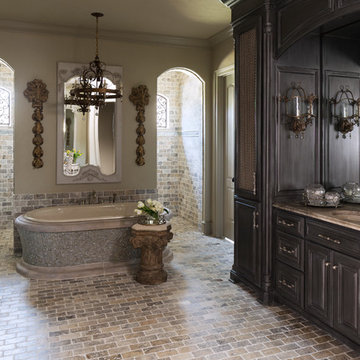
Idee per una grande stanza da bagno padronale chic con ante con bugna sagomata, ante in legno scuro, vasca freestanding, doccia aperta, doccia aperta e pavimento in mattoni
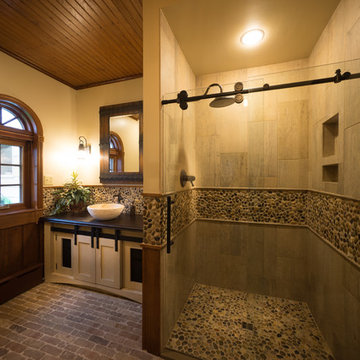
The wood grained tile and the pebbled floor/ border bring in natural elements yet are waterproof!
Photo by Lift Your Eyes Photography
Immagine di una stanza da bagno stile rurale di medie dimensioni con ante in stile shaker, ante beige, doccia alcova, piastrelle multicolore, piastrelle di ciottoli, pareti beige, pavimento in mattoni, lavabo a bacinella, top in cemento, pavimento multicolore e porta doccia scorrevole
Immagine di una stanza da bagno stile rurale di medie dimensioni con ante in stile shaker, ante beige, doccia alcova, piastrelle multicolore, piastrelle di ciottoli, pareti beige, pavimento in mattoni, lavabo a bacinella, top in cemento, pavimento multicolore e porta doccia scorrevole
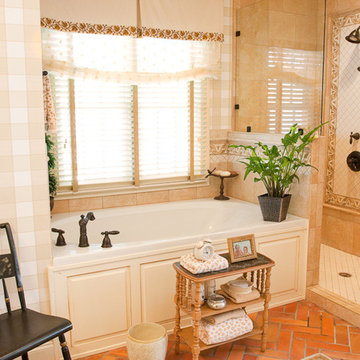
This charming farmhouse bath is not lacking in special details. From the Buffalo Check Wallpaper, to the inset tile design, and fabulous Window Treatments.
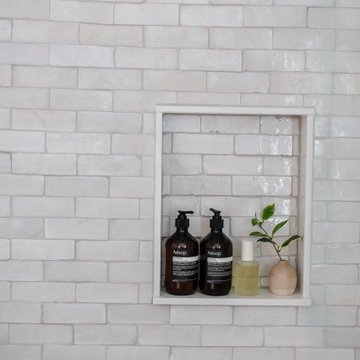
A dated pool house bath at a historic Winter Park home had a remodel to add charm and warmth that it desperately needed.
Idee per una stanza da bagno chic di medie dimensioni con ante in legno chiaro, doccia ad angolo, WC a due pezzi, piastrelle bianche, piastrelle in terracotta, pareti bianche, pavimento in mattoni, top in marmo, pavimento rosso, porta doccia a battente, top grigio, un lavabo, mobile bagno freestanding e pareti in perlinato
Idee per una stanza da bagno chic di medie dimensioni con ante in legno chiaro, doccia ad angolo, WC a due pezzi, piastrelle bianche, piastrelle in terracotta, pareti bianche, pavimento in mattoni, top in marmo, pavimento rosso, porta doccia a battente, top grigio, un lavabo, mobile bagno freestanding e pareti in perlinato
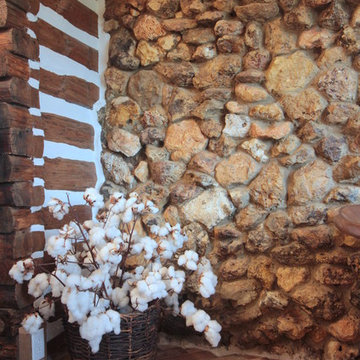
Renovation of a master bath suite, dressing room and laundry room in a log cabin farm house. Project involved expanding the space to almost three times the original square footage, which resulted in the attractive exterior rock wall becoming a feature interior wall in the bathroom, accenting the stunning copper soaking bathtub.
A two tone brick floor in a herringbone pattern compliments the variations of color on the interior rock and log walls. A large picture window near the copper bathtub allows for an unrestricted view to the farmland. The walk in shower walls are porcelain tiles and the floor and seat in the shower are finished with tumbled glass mosaic penny tile. His and hers vanities feature soapstone counters and open shelving for storage.
Concrete framed mirrors are set above each vanity and the hand blown glass and concrete pendants compliment one another.
Interior Design & Photo ©Suzanne MacCrone Rogers
Architectural Design - Robert C. Beeland, AIA, NCARB
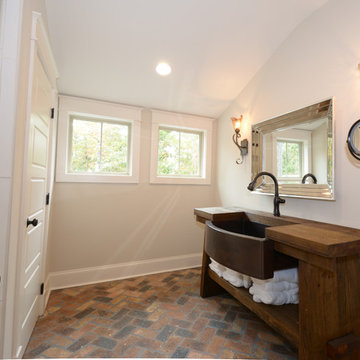
Custom rustic sink, with bronze finishes and herring bone Chicago brick floors.
Ispirazione per una stanza da bagno padronale stile americano di medie dimensioni con nessun'anta, ante con finitura invecchiata, piastrelle bianche, piastrelle diamantate, pareti beige, pavimento in mattoni, lavabo sottopiano, top in legno, pavimento multicolore, porta doccia a battente e top marrone
Ispirazione per una stanza da bagno padronale stile americano di medie dimensioni con nessun'anta, ante con finitura invecchiata, piastrelle bianche, piastrelle diamantate, pareti beige, pavimento in mattoni, lavabo sottopiano, top in legno, pavimento multicolore, porta doccia a battente e top marrone
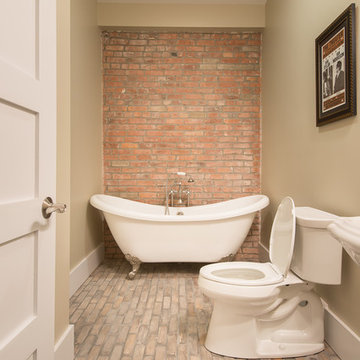
This stunning loft is located in a renovated historical building and the attention to detail is obvious everywhere you look. Another tribute to superior craftsmanship and inspired design.
Interior Design: CP Interiors
Builder: MEGRICO, Inc
Kitchen Design: The Cabinetry
Architect: Jeff Metcalfe
© 2014 Hadrien Dimier Photographie
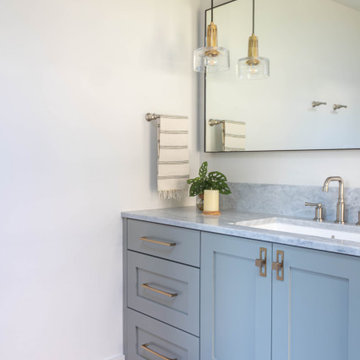
Built-in vanity with marble countertop, pendant lights, and brick flooring.
Immagine di una stanza da bagno padronale costiera di medie dimensioni con ante lisce, ante verdi, doccia aperta, piastrelle grigie, piastrelle in pietra, pavimento in mattoni, lavabo sottopiano, top in marmo, porta doccia a battente, top bianco, nicchia, un lavabo e mobile bagno incassato
Immagine di una stanza da bagno padronale costiera di medie dimensioni con ante lisce, ante verdi, doccia aperta, piastrelle grigie, piastrelle in pietra, pavimento in mattoni, lavabo sottopiano, top in marmo, porta doccia a battente, top bianco, nicchia, un lavabo e mobile bagno incassato
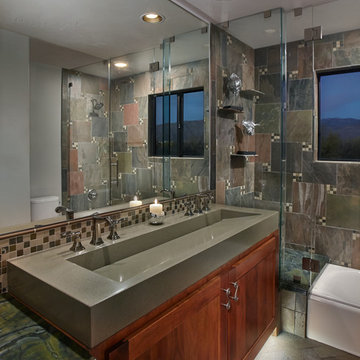
Robin Stancliff
Foto di una piccola stanza da bagno chic con lavabo rettangolare, top in cemento, vasca ad alcova, vasca/doccia, WC a due pezzi, piastrelle a mosaico, pareti grigie e pavimento in mattoni
Foto di una piccola stanza da bagno chic con lavabo rettangolare, top in cemento, vasca ad alcova, vasca/doccia, WC a due pezzi, piastrelle a mosaico, pareti grigie e pavimento in mattoni
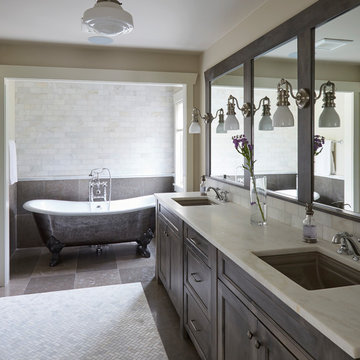
Oxboro Door Style with Weathered Silverwood on Maple.
Esempio di una grande stanza da bagno padronale classica con ante lisce, ante grigie, vasca con piedi a zampa di leone, zona vasca/doccia separata, piastrelle bianche, piastrelle di marmo, pareti beige, pavimento in mattoni, lavabo sottopiano, pavimento multicolore, porta doccia a battente e top bianco
Esempio di una grande stanza da bagno padronale classica con ante lisce, ante grigie, vasca con piedi a zampa di leone, zona vasca/doccia separata, piastrelle bianche, piastrelle di marmo, pareti beige, pavimento in mattoni, lavabo sottopiano, pavimento multicolore, porta doccia a battente e top bianco
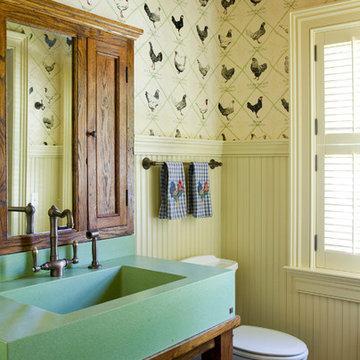
Photo Credit: Eric Roth
Esempio di una piccola stanza da bagno con doccia country con lavabo a consolle, ante in legno scuro, piastrelle blu, piastrelle in terracotta e pavimento in mattoni
Esempio di una piccola stanza da bagno con doccia country con lavabo a consolle, ante in legno scuro, piastrelle blu, piastrelle in terracotta e pavimento in mattoni

This jewel of a powder room started with our homeowner's obsession with William Morris "Strawberry Thief" wallpaper. After assessing the Feng Shui, we discovered that this bathroom was in her Wealth area. So, we really went to town! Glam, luxury, and extravagance were the watchwords. We added her grandmother's antique mirror, brass fixtures, a brick floor, and voila! A small but mighty powder room.
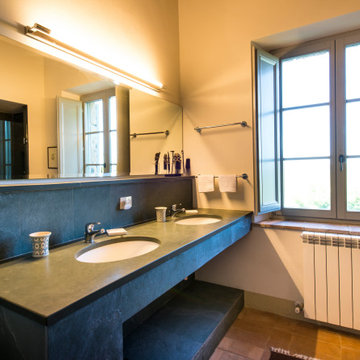
Idee per una piccola stanza da bagno country con nessun'anta, doccia alcova, piastrelle grigie, piastrelle di marmo, pareti beige, pavimento in mattoni, lavabo da incasso, top in marmo, pavimento arancione, porta doccia a battente, top grigio, due lavabi e pannellatura
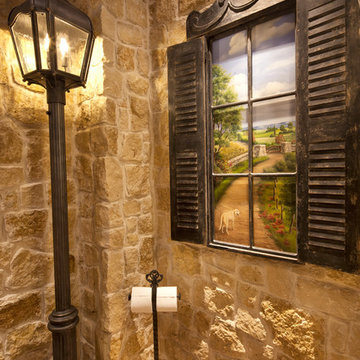
Immagine di un bagno di servizio stile rurale di medie dimensioni con nessun'anta, ante in legno chiaro, WC a due pezzi, piastrelle beige, piastrelle in pietra, pareti beige, pavimento in mattoni, lavabo a bacinella e top in legno
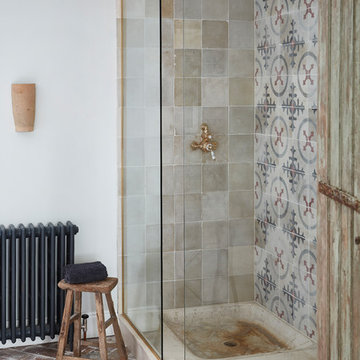
Jacqui Melville
Idee per una stanza da bagno mediterranea di medie dimensioni con doccia ad angolo, piastrelle beige, piastrelle grigie, piastrelle rosse, piastrelle bianche, pavimento in mattoni, pavimento marrone e doccia aperta
Idee per una stanza da bagno mediterranea di medie dimensioni con doccia ad angolo, piastrelle beige, piastrelle grigie, piastrelle rosse, piastrelle bianche, pavimento in mattoni, pavimento marrone e doccia aperta
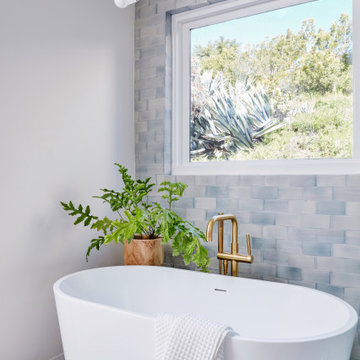
Immagine di una stanza da bagno padronale minimalista di medie dimensioni con ante lisce, ante in legno chiaro, vasca freestanding, doccia ad angolo, piastrelle blu, piastrelle in ceramica, pareti bianche, pavimento in mattoni, top in marmo, pavimento bianco, top bianco, toilette, due lavabi e mobile bagno incassato

Renovation of a master bath suite, dressing room and laundry room in a log cabin farm house. Project involved expanding the space to almost three times the original square footage, which resulted in the attractive exterior rock wall becoming a feature interior wall in the bathroom, accenting the stunning copper soaking bathtub.
A two tone brick floor in a herringbone pattern compliments the variations of color on the interior rock and log walls. A large picture window near the copper bathtub allows for an unrestricted view to the farmland. The walk in shower walls are porcelain tiles and the floor and seat in the shower are finished with tumbled glass mosaic penny tile. His and hers vanities feature soapstone counters and open shelving for storage.
Concrete framed mirrors are set above each vanity and the hand blown glass and concrete pendants compliment one another.
Interior Design & Photo ©Suzanne MacCrone Rogers
Architectural Design - Robert C. Beeland, AIA, NCARB
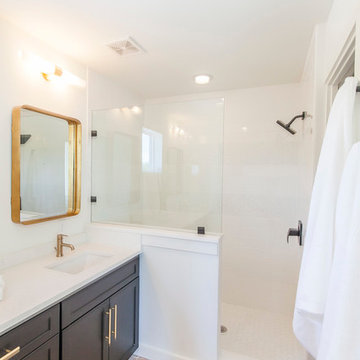
Immagine di una stanza da bagno padronale contemporanea di medie dimensioni con ante in stile shaker, ante nere, doccia alcova, pareti bianche, pavimento in mattoni e lavabo sottopiano
Bagni con pavimento in mattoni - Foto e idee per arredare
10


