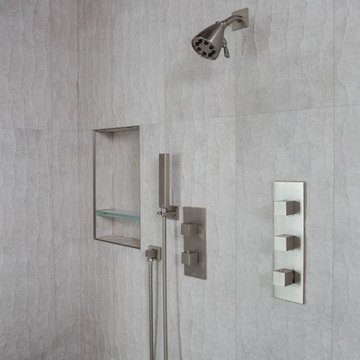Bagni con pavimento in marmo e top nero - Foto e idee per arredare
Filtra anche per:
Budget
Ordina per:Popolari oggi
141 - 160 di 1.127 foto

Girls bathroom renovation
Foto di una stanza da bagno per bambini tradizionale di medie dimensioni con ante a persiana, ante in legno chiaro, doccia ad angolo, WC monopezzo, piastrelle bianche, lastra di vetro, pareti bianche, pavimento in marmo, lavabo sottopiano, top in granito, pavimento bianco, porta doccia a battente, top nero, panca da doccia, due lavabi e mobile bagno incassato
Foto di una stanza da bagno per bambini tradizionale di medie dimensioni con ante a persiana, ante in legno chiaro, doccia ad angolo, WC monopezzo, piastrelle bianche, lastra di vetro, pareti bianche, pavimento in marmo, lavabo sottopiano, top in granito, pavimento bianco, porta doccia a battente, top nero, panca da doccia, due lavabi e mobile bagno incassato

Idee per un bagno di servizio tradizionale di medie dimensioni con ante con riquadro incassato, ante nere, piastrelle bianche, piastrelle di marmo, pareti nere, pavimento in marmo, lavabo a bacinella, top in granito, top nero, mobile bagno freestanding e carta da parati

BLACK AND WHITE LUXURY MODERN MARBLE BATHROOM WITH SPA LIKE FEATURES, INCLUDING BLACK MARBLE FLOOR, FREE-STANDING BATHTUB AND AN ALCOVE SHOWER.
Ispirazione per una grande stanza da bagno padronale moderna con ante in stile shaker, ante nere, vasca freestanding, doccia alcova, WC monopezzo, pistrelle in bianco e nero, pareti bianche, pavimento in marmo, lavabo a consolle, top in quarzite, pavimento nero, porta doccia a battente, top nero, nicchia, un lavabo, mobile bagno incassato, soffitto a volta e pannellatura
Ispirazione per una grande stanza da bagno padronale moderna con ante in stile shaker, ante nere, vasca freestanding, doccia alcova, WC monopezzo, pistrelle in bianco e nero, pareti bianche, pavimento in marmo, lavabo a consolle, top in quarzite, pavimento nero, porta doccia a battente, top nero, nicchia, un lavabo, mobile bagno incassato, soffitto a volta e pannellatura
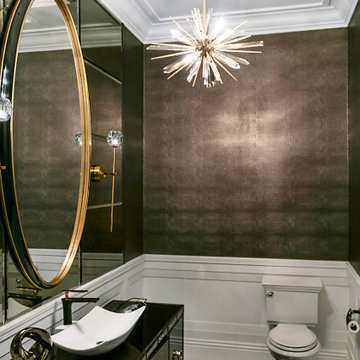
Powder Room
Esempio di una stanza da bagno minimalista di medie dimensioni con consolle stile comò, ante nere, WC a due pezzi, piastrelle marroni, pareti marroni, pavimento in marmo, lavabo a bacinella, top in vetro e top nero
Esempio di una stanza da bagno minimalista di medie dimensioni con consolle stile comò, ante nere, WC a due pezzi, piastrelle marroni, pareti marroni, pavimento in marmo, lavabo a bacinella, top in vetro e top nero
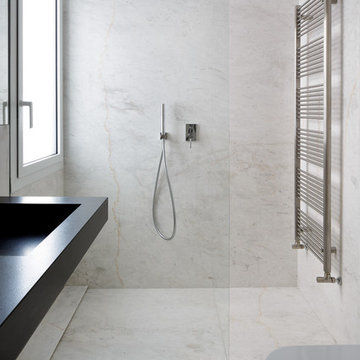
Ispirazione per una stanza da bagno padronale minimalista con ante lisce, ante in legno chiaro, doccia aperta, WC sospeso, piastrelle di marmo, pareti bianche, pavimento in marmo, lavabo integrato, top in granito, pavimento bianco, doccia aperta e top nero
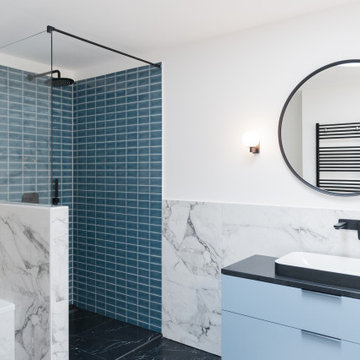
Immagine di una stanza da bagno padronale design di medie dimensioni con ante lisce, ante blu, vasca da incasso, doccia aperta, piastrelle blu, piastrelle in ceramica, pareti bianche, pavimento in marmo, lavabo integrato, top in legno, pavimento nero, doccia aperta, top nero, un lavabo e mobile bagno sospeso

Urban Mountain lifestyle. The client came from a resort ski town in Colorado to city life. Bringing the casual lifestyle to this home you can see the urban cabin influence. This lifestyle can be compact, light-filled, clever, practical, simple, sustainable, and a dream to live in. It will have a well designed floor plan and beautiful details to create everyday astonishment. Life in the city can be both fulfilling and delightful.
Design Signature Designs Kitchen Bath
Contractor MC Construction
Photographer Sheldon of Ivestor
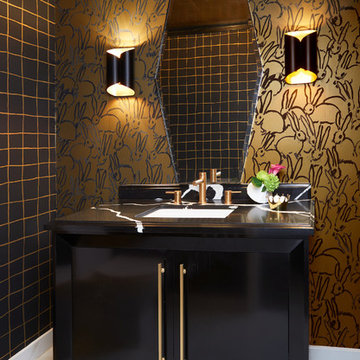
Powder rooms at their best should be a statement. The jewel of the house. This one we called "the hutch". Very whimsical yet very rich and elegant.
Esempio di un piccolo bagno di servizio contemporaneo con ante con riquadro incassato, ante nere, pareti nere, pavimento in marmo, lavabo sottopiano, top in marmo, pavimento bianco e top nero
Esempio di un piccolo bagno di servizio contemporaneo con ante con riquadro incassato, ante nere, pareti nere, pavimento in marmo, lavabo sottopiano, top in marmo, pavimento bianco e top nero
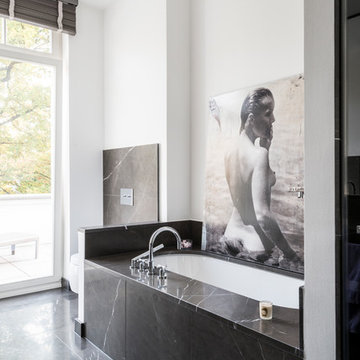
Christian Schaulin Fotografie
Immagine di una stanza da bagno padronale contemporanea di medie dimensioni con vasca da incasso, WC sospeso, piastrelle di marmo, pareti bianche, pavimento in marmo, lavabo da incasso, top in marmo, pavimento nero e top nero
Immagine di una stanza da bagno padronale contemporanea di medie dimensioni con vasca da incasso, WC sospeso, piastrelle di marmo, pareti bianche, pavimento in marmo, lavabo da incasso, top in marmo, pavimento nero e top nero
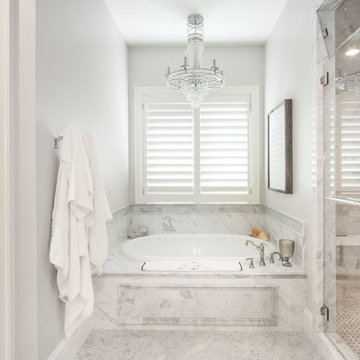
Scot Zimmerman
Ispirazione per una stanza da bagno padronale country di medie dimensioni con ante con riquadro incassato, ante bianche, vasca da incasso, doccia alcova, piastrelle grigie, piastrelle di marmo, pareti grigie, pavimento in marmo, lavabo sottopiano, top in quarzo composito, pavimento grigio, porta doccia a battente e top nero
Ispirazione per una stanza da bagno padronale country di medie dimensioni con ante con riquadro incassato, ante bianche, vasca da incasso, doccia alcova, piastrelle grigie, piastrelle di marmo, pareti grigie, pavimento in marmo, lavabo sottopiano, top in quarzo composito, pavimento grigio, porta doccia a battente e top nero

Авторы проекта: Ведран Бркич, Лидия Бркич и Анна Гармаш
Фотограф: Сергей Красюк
Esempio di un piccolo bagno di servizio minimal con ante lisce, ante nere, piastrelle grigie, piastrelle di marmo, pavimento in marmo, top in marmo, pavimento beige, top nero e lavabo a bacinella
Esempio di un piccolo bagno di servizio minimal con ante lisce, ante nere, piastrelle grigie, piastrelle di marmo, pavimento in marmo, top in marmo, pavimento beige, top nero e lavabo a bacinella
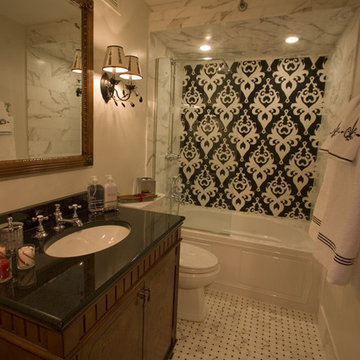
Old world French charm guest bath! Beautiful, black and white custom marble decorative wall in shower - love the damask pattern! Simple, high end vanity with matching sconces add to the beauty of this bath. Sophisticated, gorgeous, elegant - quite simply one of my all time favorites!

Foto di un piccolo bagno di servizio costiero con nessun'anta, ante in legno chiaro, pavimento in marmo, lavabo da incasso, top in marmo, pavimento multicolore, top nero, mobile bagno sospeso e pannellatura
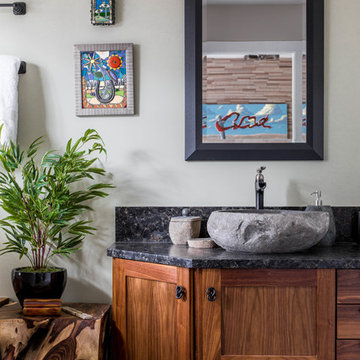
Reagan Taylor Photography
Ispirazione per una grande stanza da bagno padronale minimal con ante in stile shaker, ante in legno scuro, pavimento in marmo, lavabo a bacinella, top in granito, pavimento beige, top nero e pareti grigie
Ispirazione per una grande stanza da bagno padronale minimal con ante in stile shaker, ante in legno scuro, pavimento in marmo, lavabo a bacinella, top in granito, pavimento beige, top nero e pareti grigie
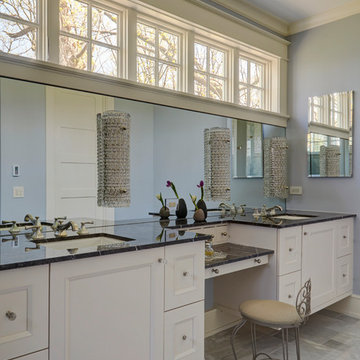
**Project Overview**
This new custom home reflects the owners' personalities in every detail throughout the space. The style is traditional with a twist, as more modern updates bring a freshness to the aesthetic. In the light-filled master bath, this unique look and feel is on full display.
**What Makes This Project Unique?**
As with other built-in pieces throughout the home, a floating vanity and makeup area have a furniture quality that imparts warmth to the bath. The owners' favorite color, blue, creates a backdrop for simple, white painted cabinetry and an expansive mirror that reflects as much light as possible. Above the mirror, transom windows let light flow into the space while maintaining privacy. Floating shelves are a beautiful solution for linen storage, while an additional niche cabinet holds additional toiletries and other items.
**Design Challenges**
Though the vanity is on a long wall, the seated makeup area in the center limits storage. In addition, the transom window limits what can be done above the counter. We were able creatively add apothecary drawers above the makeup desk to give the client more storage for small cosmetics, as well as a lap drawer. In order to create additional space for linen storage, we created a niche with a cabinet and floating shelves for rolled towels and baskets.
Photo by MIke Kaskel
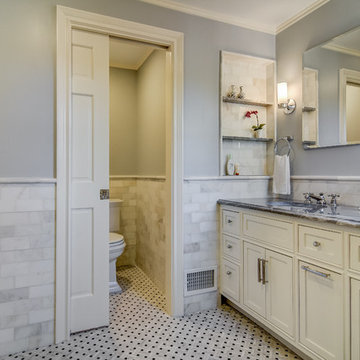
Our client in South Orange's Montrose Park Historic District was looking for an updated master bath and family room bath. This photo shows the dual sink vanity and marble counter top, water closet and vanity niche. The client sourced a custom-designed vanity from Ale Wood and Design as well as hardware from Nest Studio. Photo by InHouse Photography.
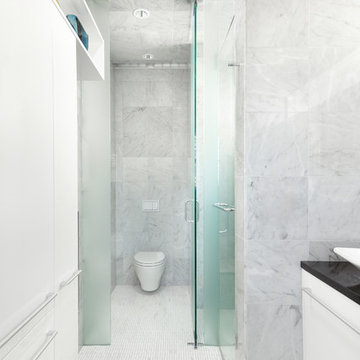
Emily J. Followill Photography
Idee per una grande stanza da bagno padronale minimalista con ante lisce, ante bianche, doccia alcova, piastrelle grigie, piastrelle di marmo, pareti grigie, pavimento in marmo, lavabo a bacinella, top in quarzo composito, pavimento grigio, porta doccia a battente e top nero
Idee per una grande stanza da bagno padronale minimalista con ante lisce, ante bianche, doccia alcova, piastrelle grigie, piastrelle di marmo, pareti grigie, pavimento in marmo, lavabo a bacinella, top in quarzo composito, pavimento grigio, porta doccia a battente e top nero
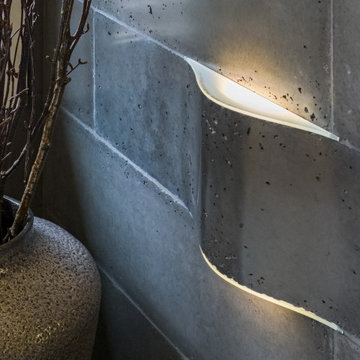
THE SETUP
Upon moving to Glen Ellyn, the homeowners were eager to infuse their new residence with a style that resonated with their modern aesthetic sensibilities. The primary bathroom, while spacious and structurally impressive with its dramatic high ceilings, presented a dated, overly traditional appearance that clashed with their vision.
Design objectives:
Transform the space into a serene, modern spa-like sanctuary.
Integrate a palette of deep, earthy tones to create a rich, enveloping ambiance.
Employ a blend of organic and natural textures to foster a connection with nature.
THE REMODEL
Design challenges:
Take full advantage of the vaulted ceiling
Source unique marble that is more grounding than fanciful
Design minimal, modern cabinetry with a natural, organic finish
Offer a unique lighting plan to create a sexy, Zen vibe
Design solutions:
To highlight the vaulted ceiling, we extended the shower tile to the ceiling and added a skylight to bathe the area in natural light.
Sourced unique marble with raw, chiseled edges that provide a tactile, earthy element.
Our custom-designed cabinetry in a minimal, modern style features a natural finish, complementing the organic theme.
A truly creative layered lighting strategy dials in the perfect Zen-like atmosphere. The wavy protruding wall tile lights triggered our inspiration but came with an unintended harsh direct-light effect so we sourced a solution: bespoke diffusers measured and cut for the top and bottom of each tile light gap.
THE RENEWED SPACE
The homeowners dreamed of a tranquil, luxurious retreat that embraced natural materials and a captivating color scheme. Our collaborative effort brought this vision to life, creating a bathroom that not only meets the clients’ functional needs but also serves as a daily sanctuary. The carefully chosen materials and lighting design enable the space to shift its character with the changing light of day.
“Trust the process and it will all come together,” the home owners shared. “Sometimes we just stand here and think, ‘Wow, this is lovely!'”
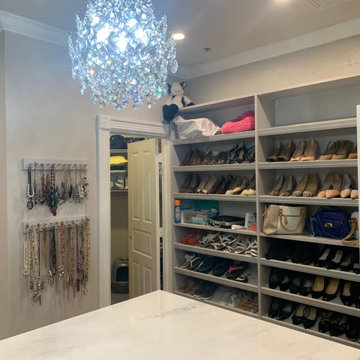
Master closet with marble topped vanity island and custom built shelving.
Esempio di una grande stanza da bagno padronale design con nessun'anta, ante marroni, vasca freestanding, doccia a filo pavimento, WC a due pezzi, piastrelle marroni, piastrelle in gres porcellanato, pareti grigie, pavimento in marmo, lavabo sottopiano, top in granito, pavimento bianco, porta doccia a battente, top nero, toilette, due lavabi e mobile bagno freestanding
Esempio di una grande stanza da bagno padronale design con nessun'anta, ante marroni, vasca freestanding, doccia a filo pavimento, WC a due pezzi, piastrelle marroni, piastrelle in gres porcellanato, pareti grigie, pavimento in marmo, lavabo sottopiano, top in granito, pavimento bianco, porta doccia a battente, top nero, toilette, due lavabi e mobile bagno freestanding
Bagni con pavimento in marmo e top nero - Foto e idee per arredare
8


