Bagni con pavimento in marmo e top in laminato - Foto e idee per arredare
Filtra anche per:
Budget
Ordina per:Popolari oggi
21 - 40 di 191 foto
1 di 3
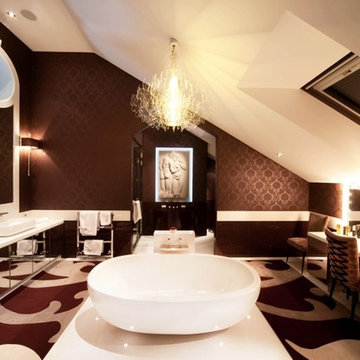
Idee per una sauna minimal di medie dimensioni con ante lisce, vasca freestanding, zona vasca/doccia separata, WC monopezzo, pareti marroni, pavimento in marmo, lavabo a consolle, top in laminato, pavimento multicolore e porta doccia a battente
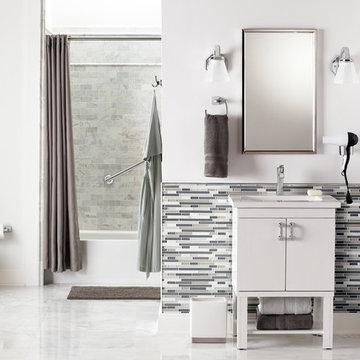
The Voss™ collection adds shine to cool and muted tones in the bath.
Ispirazione per una stanza da bagno padronale design di medie dimensioni con lavabo integrato, ante lisce, ante bianche, top in laminato, vasca ad alcova, vasca/doccia, WC monopezzo, piastrelle bianche, piastrelle a listelli, pareti bianche e pavimento in marmo
Ispirazione per una stanza da bagno padronale design di medie dimensioni con lavabo integrato, ante lisce, ante bianche, top in laminato, vasca ad alcova, vasca/doccia, WC monopezzo, piastrelle bianche, piastrelle a listelli, pareti bianche e pavimento in marmo
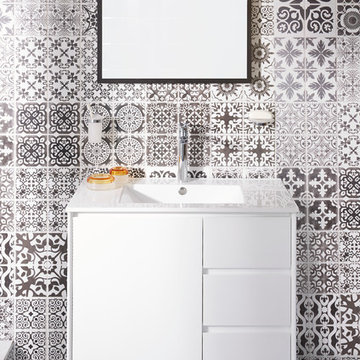
Packed with features, the Salt vanity is a 900mm wide floor standing model, all white with integrated basin and three drawers and a cupboard with soft close drawers and door. So while sleek and low key it also provides ample storage to ensure no unnecessary bathroom clutter.
All the accessories in the bathroom are from the Ceduna collection – towel rails, robe hooks, toothbrush holder, soap dish and toilet tissue holder all mirror the soft curves of the key bathroom fixtures. Each piece is of brass construction with bright chrome finish.
All products used in this bathroom are from the Raymor range. For more inspiration visit the website raymor.com.au
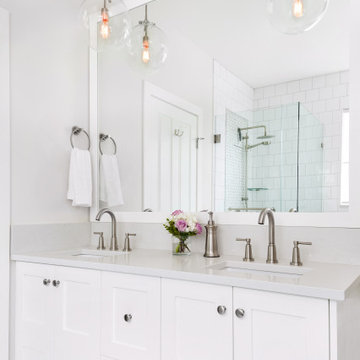
Foto di una stanza da bagno con doccia con ante in stile shaker, ante bianche, doccia ad angolo, WC monopezzo, pareti bianche, pavimento in marmo, lavabo da incasso, top in laminato, pavimento bianco, porta doccia a battente, top grigio, due lavabi e mobile bagno sospeso
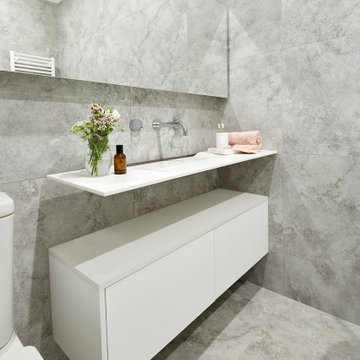
The main bathroom housed a freestanding bath, with a floating wash plane basin housing cabinetry underneath and a mirrored cabinet with strip lighting behind to draw light to the textured tiles on the walls. Chrome tapware kept the minimal and conservative look to this bathroom, showcasing the bath, tiles and basin as the stand out features.
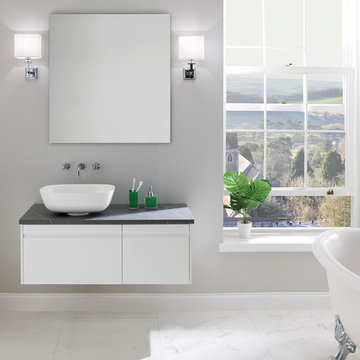
Glossy White Lacquered Vanity Unit with Grey Marble effect worktop combined with th Calypso Bellanti basin and Palma wall taps.
Foto di una piccola stanza da bagno padronale contemporanea con ante bianche, vasca con piedi a zampa di leone, pavimento in marmo, lavabo a bacinella, top in laminato, pavimento bianco e top grigio
Foto di una piccola stanza da bagno padronale contemporanea con ante bianche, vasca con piedi a zampa di leone, pavimento in marmo, lavabo a bacinella, top in laminato, pavimento bianco e top grigio
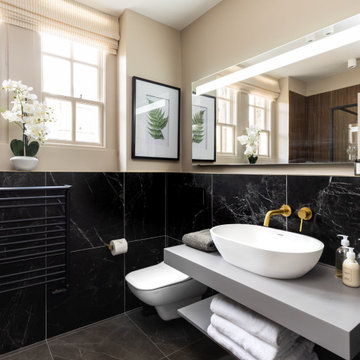
A luxurious bathroom designed with a combination of dark moody colours with accent details, with black marble tiles, brass taps and light voile blinds, accompanied by luxury CULTI products. As the ceilings in this Georgian property are high we can afford to be more daring with darker tones as the beautiful sash windows allow plenty of light to flood through. If you look carefully in the reflection of the mirror, you will notice we have used timber style tiles which we have incorporated into the shower area that links in with the bespoke cabinetry being designed for the office space, boot room which you can identify in the other photos relating to this project. Don't forget to add those lovely accent pieces to dress the space, we have displayed a beautiful large orchid arrangement. Along with unique art work.
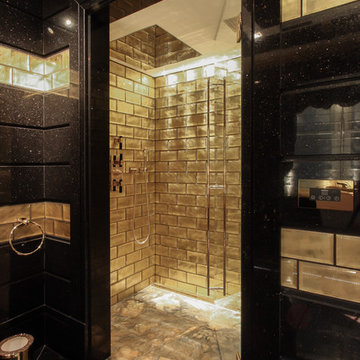
En-suite bathroom with gold wall tiles and granite flooring and wall cladding. Shower features a gold marble to the floor, gold backed glass tiles to the walls and a giant shower head.
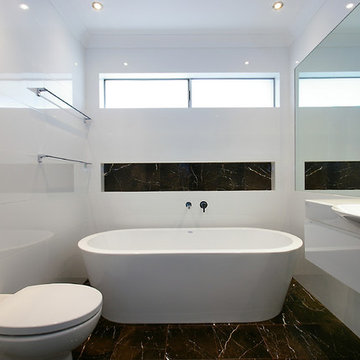
Pure luxury! Stand alone bathtub on marble floor. Wall hung vanity and in-wall toilet.
Foto di una stanza da bagno padronale minimalista di medie dimensioni con lavabo a bacinella, ante con riquadro incassato, ante bianche, top in laminato, vasca freestanding, doccia aperta, WC sospeso, piastrelle bianche, piastrelle in gres porcellanato, pareti bianche e pavimento in marmo
Foto di una stanza da bagno padronale minimalista di medie dimensioni con lavabo a bacinella, ante con riquadro incassato, ante bianche, top in laminato, vasca freestanding, doccia aperta, WC sospeso, piastrelle bianche, piastrelle in gres porcellanato, pareti bianche e pavimento in marmo
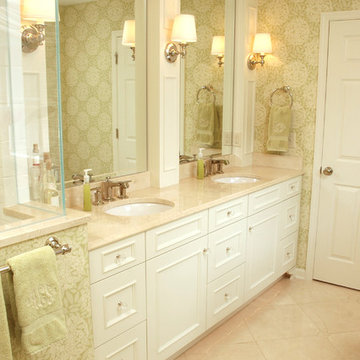
Rather than simple insert a vanity and mirrors, the Neal's Designer, Cyndi, designed an entire custom unit to take up the full wall. The mirrors are framed by faux columns that provided a base for scones and room for the electrical wiring. Outlets could then be hidden on the sides of the columns, rather than visible at the front. The vanity base is Brookhaven Frameless Springfield Recessed cabinets in Alpine White, completed with Schaub Satin Nickel Crystal knobs. The counter is Crema Marfil marble.
Neal's Design Remodel
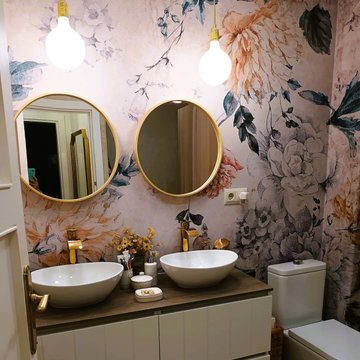
Esempio di una stanza da bagno padronale design di medie dimensioni con ante con bugna sagomata, ante bianche, vasca da incasso, WC a due pezzi, piastrelle multicolore, pareti multicolore, pavimento in marmo, lavabo a bacinella, top in laminato, pavimento beige, top marrone, toilette, due lavabi, mobile bagno freestanding e carta da parati
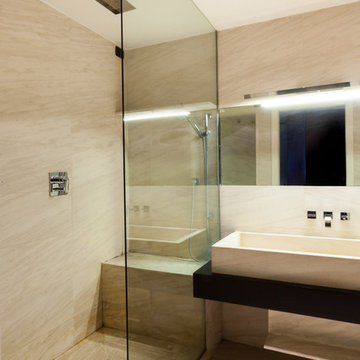
Immagine di una stanza da bagno con doccia minimal di medie dimensioni con ante nere, doccia aperta, piastrelle beige, piastrelle di marmo, pavimento in marmo, top in laminato e pavimento beige
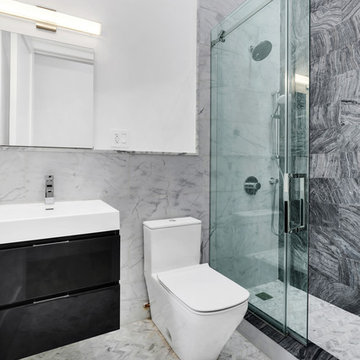
Herringbone pattern marble tiles on the floor with 12 by 24 Carrera marble wall tiles.
Ispirazione per una stanza da bagno per bambini moderna di medie dimensioni con consolle stile comò, ante nere, doccia aperta, WC monopezzo, piastrelle nere, piastrelle di marmo, pareti nere, pavimento in marmo, lavabo integrato, top in laminato, pavimento grigio, porta doccia scorrevole e top bianco
Ispirazione per una stanza da bagno per bambini moderna di medie dimensioni con consolle stile comò, ante nere, doccia aperta, WC monopezzo, piastrelle nere, piastrelle di marmo, pareti nere, pavimento in marmo, lavabo integrato, top in laminato, pavimento grigio, porta doccia scorrevole e top bianco
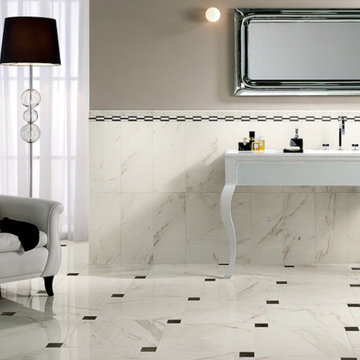
Esempio di una stanza da bagno minimal con piastrelle bianche, pareti bianche, ante lisce, ante marroni, piastrelle in ceramica, top in laminato e pavimento in marmo
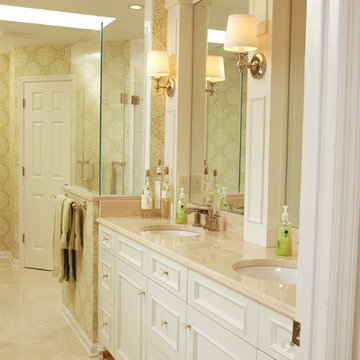
Lots of details, particularly in the cabinetry and trim, add plenty of traditional styling, while romantic elements throughout add glamor and a spa-like luxury to the space.
Neal's Design Remodel
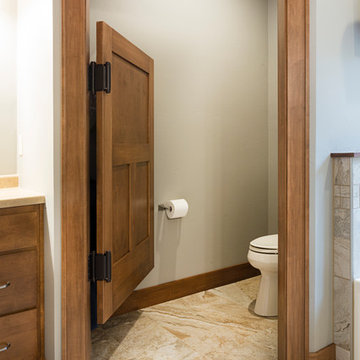
Ispirazione per una grande stanza da bagno padronale stile americano con ante in stile shaker, ante in legno scuro, vasca ad alcova, doccia ad angolo, WC a due pezzi, piastrelle multicolore, piastrelle in pietra, pareti beige, pavimento in marmo, lavabo sottopiano e top in laminato
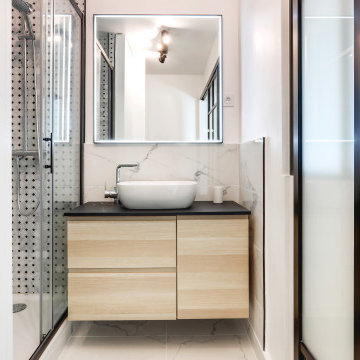
Ispirazione per una piccola stanza da bagno padronale industriale con ante a filo, ante marroni, doccia alcova, WC sospeso, piastrelle bianche, piastrelle di marmo, pareti bianche, pavimento in marmo, lavabo a bacinella, top in laminato, pavimento bianco, porta doccia scorrevole, top nero, lavanderia, un lavabo e mobile bagno sospeso
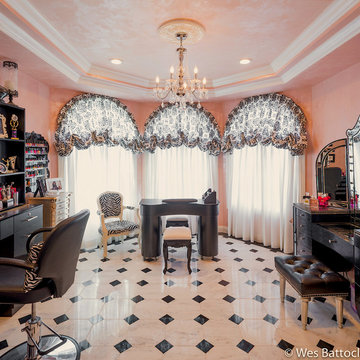
Foto di un bagno di servizio eclettico di medie dimensioni con consolle stile comò, ante nere, piastrelle rosa, pareti rosa, pavimento in marmo, lavabo da incasso, top in laminato e pavimento bianco
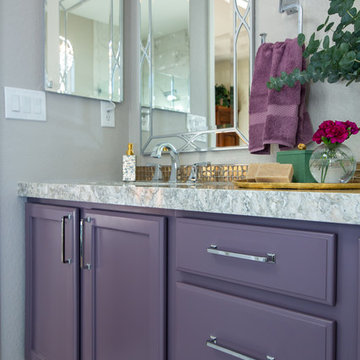
Immagine di una grande stanza da bagno padronale tradizionale con ante con bugna sagomata, ante viola, vasca freestanding, doccia ad angolo, piastrelle bianche, piastrelle di marmo, pareti beige, pavimento in marmo, lavabo sottopiano, top in laminato, pavimento bianco, porta doccia a battente e top grigio
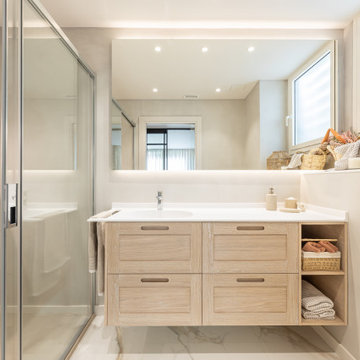
Estamos encantadas de presentaros el resultado de nuestro trabajo de proyección y dirección de obra de esta reforma en la que hemos estado trabajando en los últimos meses.
Unos de los espacios más impactantes es la Suite Principal de 34m2. Para este diseño nos inspiramos en las suites de hoteles, ya que los espacios se van abriendo a medidas que se accede a la estancia para favorecer la intimidad.
La zona del dormitorio presentaba la particularidad de disponer de una tribuna de ventanas con espléndidas vistas del jardín, que quedan enmarcadas por las románticas cortinas de lino natural. Por la noche, es posible bañar los tejidos, creando una atmósfera de calma, con la luz cenital proyectada desde los cortineros.
La estancia integra un vestidor semi-abierto al que se accede a través de un cerramiento de puertas correderas de cuarterones y vidrios transparentes. Los interiores de armario, diseñados a medida, son de chapa de madera de roble natural. Las puertas de perfil de aluminio y los accesorios lacados en color antracita, destacan gracias a la iluminación interior.
Para las paredes, techos y carpintería, coordinamos el color loto, para generar una sensación global de serenidad que se complementa, de manera sutil, con un tejido de fibras naturales de inspiración nipona, en tono salvia. Este contraste cromático armoniza con el pavimento porcelánico inspirado en el mármol Calacatta, consiguiendo un ambiente de sofisticación y lujo. Los elementos y detalles en color antracita aportan una nota de carácter en un entorno cálido y sereno.
Si os ha gustado, dejadnos un like y comentad qué es lo que más os ha sorprendido de esta estancia. Próximamente, os enseñaremos el resto de espacios que hemos diseñado en esta fantástica vivienda de 200m2 en el barrio de Pedralbes, Barcelona.
Bagni con pavimento in marmo e top in laminato - Foto e idee per arredare
2

