Bagni con pavimento in marmo e pavimento beige - Foto e idee per arredare
Filtra anche per:
Budget
Ordina per:Popolari oggi
101 - 120 di 3.193 foto
1 di 3
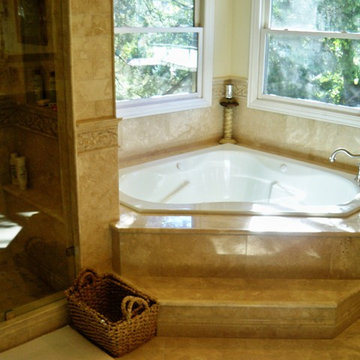
Ispirazione per una stanza da bagno padronale chic di medie dimensioni con ante con bugna sagomata, vasca ad angolo, piastrelle beige, piastrelle in pietra, pavimento in marmo, top in granito, doccia alcova, pareti beige, pavimento beige e porta doccia a battente
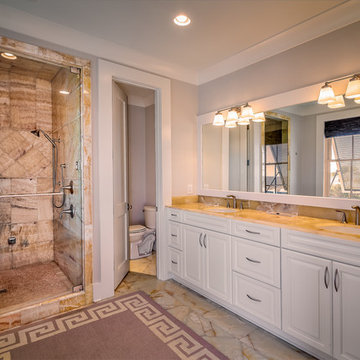
Greg Butler
Foto di una grande stanza da bagno padronale chic con ante con riquadro incassato, ante bianche, doccia alcova, WC monopezzo, pareti grigie, pavimento in marmo, lavabo sottopiano, top in vetro, pavimento beige e porta doccia a battente
Foto di una grande stanza da bagno padronale chic con ante con riquadro incassato, ante bianche, doccia alcova, WC monopezzo, pareti grigie, pavimento in marmo, lavabo sottopiano, top in vetro, pavimento beige e porta doccia a battente
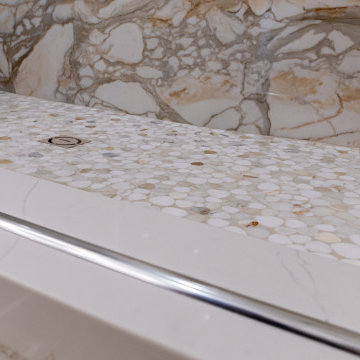
Innovative Design Build was hired to renovate a 2 bedroom 2 bathroom condo in the prestigious Symphony building in downtown Fort Lauderdale, Florida. The project included a full renovation of the kitchen, guest bathroom and primary bathroom. We also did small upgrades throughout the remainder of the property. The goal was to modernize the property using upscale finishes creating a streamline monochromatic space. The customization throughout this property is vast, including but not limited to: a hidden electrical panel, popup kitchen outlet with a stone top, custom kitchen cabinets and vanities. By using gorgeous finishes and quality products the client is sure to enjoy his home for years to come.
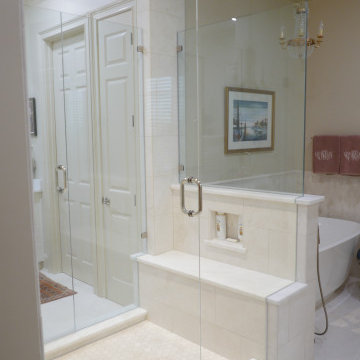
Her side, looking thru the shower to tub located behind the shower!
Immagine di una grande stanza da bagno padronale classica con ante a filo, ante bianche, vasca freestanding, doccia aperta, WC a due pezzi, piastrelle beige, piastrelle di marmo, pareti beige, pavimento in marmo, lavabo sottopiano, top in quarzite, pavimento beige, porta doccia a battente, top beige, panca da doccia, un lavabo e mobile bagno incassato
Immagine di una grande stanza da bagno padronale classica con ante a filo, ante bianche, vasca freestanding, doccia aperta, WC a due pezzi, piastrelle beige, piastrelle di marmo, pareti beige, pavimento in marmo, lavabo sottopiano, top in quarzite, pavimento beige, porta doccia a battente, top beige, panca da doccia, un lavabo e mobile bagno incassato
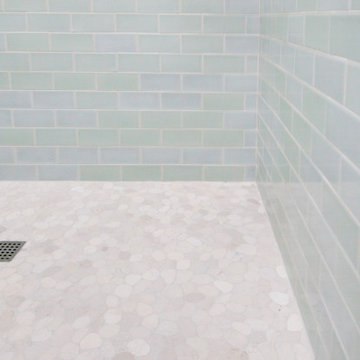
Complete bathroom remodel - The bathroom was completely gutted to studs. A curb-less stall shower was added with a glass panel instead of a shower door. This creates a barrier free space maintaining the light and airy feel of the complete interior remodel. The fireclay tile is recessed into the wall allowing for a clean finish without the need for bull nose tile. The light finishes are grounded with a wood vanity and then all tied together with oil rubbed bronze faucets.
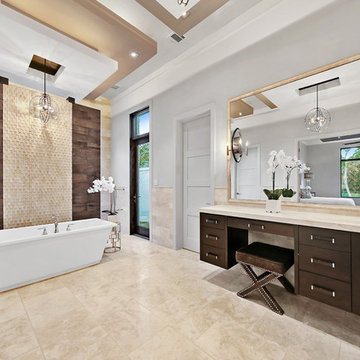
hill country contemporary house designed by oscar e flores design studio in cordillera ranch on a 14 acre property
Immagine di una grande stanza da bagno padronale chic con ante lisce, ante beige, vasca freestanding, vasca/doccia, WC monopezzo, piastrelle bianche, piastrelle in gres porcellanato, pareti bianche, pavimento in marmo, lavabo da incasso, top in marmo, pavimento beige e doccia aperta
Immagine di una grande stanza da bagno padronale chic con ante lisce, ante beige, vasca freestanding, vasca/doccia, WC monopezzo, piastrelle bianche, piastrelle in gres porcellanato, pareti bianche, pavimento in marmo, lavabo da incasso, top in marmo, pavimento beige e doccia aperta
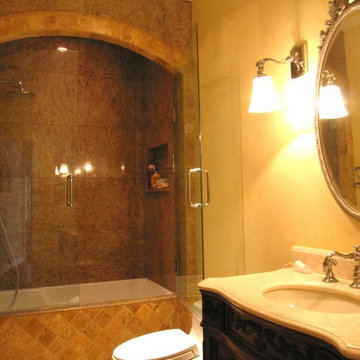
Pinwheel Floor Pattern cut from Marble. Granite Shower walls, Tumbled Stone Arch, Handsgrohe Fixtures
Esempio di una piccola stanza da bagno padronale mediterranea con consolle stile comò, ante in legno bruno, vasca sottopiano, WC monopezzo, piastrelle marroni, piastrelle in pietra, pareti beige, pavimento in marmo, lavabo sottopiano, top in marmo, pavimento beige e porta doccia a battente
Esempio di una piccola stanza da bagno padronale mediterranea con consolle stile comò, ante in legno bruno, vasca sottopiano, WC monopezzo, piastrelle marroni, piastrelle in pietra, pareti beige, pavimento in marmo, lavabo sottopiano, top in marmo, pavimento beige e porta doccia a battente
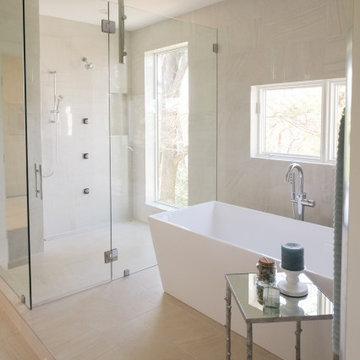
Complete renovation and two story addition.
The existing rambler was transformed into a Modern home incorporating natural elements: light, air, open space, earth, sky, plants, trees, and wood, with high-performance building materials: steel, glass, high-end electrical and plumbing fixtures, appliances, cabinets, counter tops, hardwood floors, steel rails, tile and energy-efficent green elements.
The result of the incorporation: A beautiful, healthy living home for today’s contemporary lifestyle with a focus on daily living waking, sleeping, cooking, reading, family, & friends

Located deep in rural Surrey, this 15th Century Grade II listed property has had its Master Bedroom and Ensuite carefully and considerately restored and refurnished.
Taking much inspiration from the homeowner's Italian roots, this stunning marble bathroom has been completly restored with no expense spared.
The bathroom is now very much a highlight of the house featuring a large his and hers basin vanity unit with recessed mirrored cabinets, a bespoke shower with a floor to ceiling glass door that also incorporates a separate WC with a frosted glass divider for that extra bit of privacy.
It also features a large freestanding Victoria + Albert stone bath with discreet mood lighting for when you want nothing more than a warm cosy bath on a cold winter's evening.
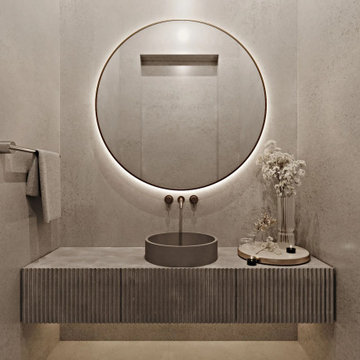
An elegant bathroom boasts a minimalist design with a large, illuminated circular mirror as its centerpiece. Neutral-toned textures blend seamlessly, from the ridged vanity surface to the soft stone walls, enhanced by delicate floral arrangements and contemporary fixtures.
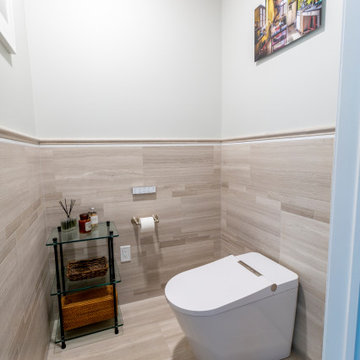
The water closet has half tiled marble walls and a smart Toto Toilet that opens upon walking up to it.
Idee per un'ampia stanza da bagno padronale chic con ante in stile shaker, ante in legno chiaro, vasca freestanding, doccia alcova, WC sospeso, piastrelle grigie, piastrelle di marmo, pareti beige, pavimento in marmo, lavabo sottopiano, top in quarzo composito, pavimento beige, porta doccia a battente, top grigio, toilette, due lavabi, mobile bagno sospeso e soffitto a volta
Idee per un'ampia stanza da bagno padronale chic con ante in stile shaker, ante in legno chiaro, vasca freestanding, doccia alcova, WC sospeso, piastrelle grigie, piastrelle di marmo, pareti beige, pavimento in marmo, lavabo sottopiano, top in quarzo composito, pavimento beige, porta doccia a battente, top grigio, toilette, due lavabi, mobile bagno sospeso e soffitto a volta
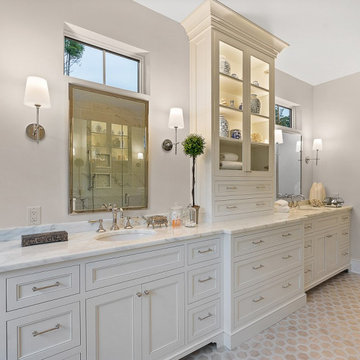
Immagine di una grande stanza da bagno padronale chic con ante a filo, ante bianche, vasca freestanding, doccia a filo pavimento, WC monopezzo, piastrelle bianche, pareti bianche, pavimento in marmo, lavabo sottopiano, top in marmo, pavimento beige, porta doccia a battente, top bianco, panca da doccia, due lavabi e mobile bagno incassato
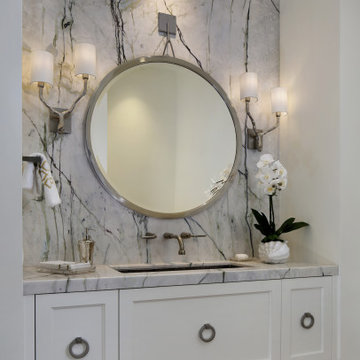
Esempio di un'in muratura stanza da bagno con doccia country con ante con riquadro incassato, ante grigie, pareti bianche, pavimento in marmo, lavabo sottopiano, top in marmo, pavimento beige, top grigio, un lavabo, mobile bagno incassato e soffitto ribassato
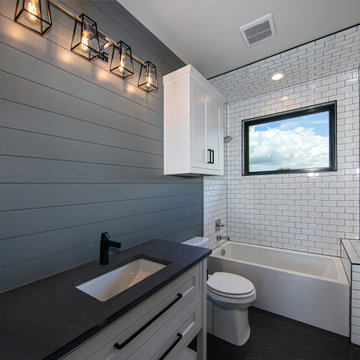
Immagine di una grande stanza da bagno con doccia tradizionale con ante in stile shaker, ante bianche, vasca freestanding, zona vasca/doccia separata, pareti beige, pavimento in marmo, lavabo sottopiano, top in quarzo composito, pavimento beige, porta doccia a battente, top bianco, due lavabi e mobile bagno sospeso
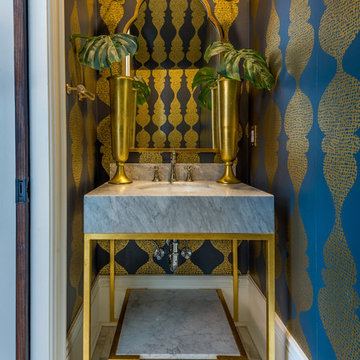
Idee per un bagno di servizio eclettico di medie dimensioni con nessun'anta, pareti multicolore, pavimento in marmo, lavabo sottopiano, top in marmo, pavimento beige e top grigio
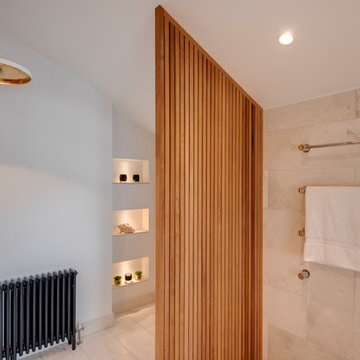
Richard Downer
This Georgian property is in an outstanding location with open views over Dartmoor and the sea beyond.
Our brief for this project was to transform the property which has seen many unsympathetic alterations over the years with a new internal layout, external renovation and interior design scheme to provide a timeless home for a young family. The property required extensive remodelling both internally and externally to create a home that our clients call their “forever home”.
Our refurbishment retains and restores original features such as fireplaces and panelling while incorporating the client's personal tastes and lifestyle. More specifically a dramatic dining room, a hard working boot room and a study/DJ room were requested. The interior scheme gives a nod to the Georgian architecture while integrating the technology for today's living.
Generally throughout the house a limited materials and colour palette have been applied to give our client's the timeless, refined interior scheme they desired. Granite, reclaimed slate and washed walnut floorboards make up the key materials.
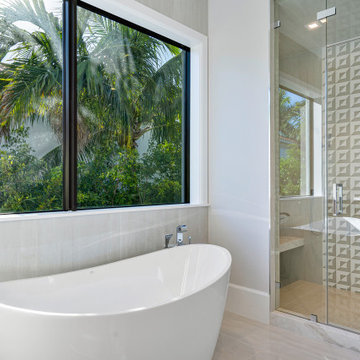
Full bathroom with shower and freestanding bathtub.
Foto di una stanza da bagno con doccia classica di medie dimensioni con ante a filo, ante in legno scuro, vasca freestanding, doccia alcova, WC monopezzo, lastra di pietra, pareti beige, pavimento in marmo, lavabo da incasso, top in marmo, pavimento beige, porta doccia a battente, top bianco, un lavabo e mobile bagno incassato
Foto di una stanza da bagno con doccia classica di medie dimensioni con ante a filo, ante in legno scuro, vasca freestanding, doccia alcova, WC monopezzo, lastra di pietra, pareti beige, pavimento in marmo, lavabo da incasso, top in marmo, pavimento beige, porta doccia a battente, top bianco, un lavabo e mobile bagno incassato
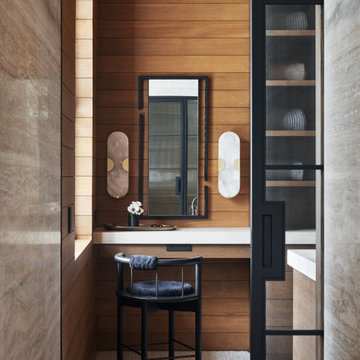
Idee per un'ampia stanza da bagno padronale moderna con ante lisce, ante marroni, vasca freestanding, doccia alcova, piastrelle beige, lastra di pietra, pareti beige, pavimento in marmo, lavabo integrato, top in quarzite, pavimento beige, porta doccia a battente, top beige, toilette, due lavabi, mobile bagno incassato e soffitto in legno
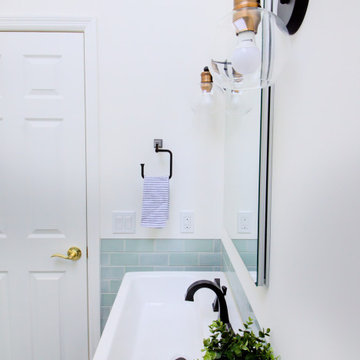
Complete bathroom remodel - The bathroom was completely gutted to studs. A curb-less stall shower was added with a glass panel instead of a shower door. This creates a barrier free space maintaining the light and airy feel of the complete interior remodel. The fireclay tile is recessed into the wall allowing for a clean finish without the need for bull nose tile. The light finishes are grounded with a wood vanity and then all tied together with oil rubbed bronze faucets.
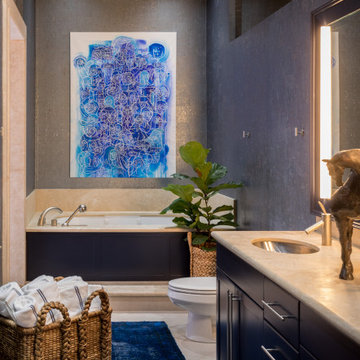
A master bath we wrapped in metallic cork wallpaper, lacquered millwork and a painting by @dozegreen as the focal point
Foto di una stanza da bagno padronale minimal con ante lisce, ante blu, vasca ad alcova, doccia alcova, WC monopezzo, pareti blu, pavimento in marmo, lavabo integrato, top in marmo, pavimento beige, doccia aperta, top beige, due lavabi, mobile bagno incassato e carta da parati
Foto di una stanza da bagno padronale minimal con ante lisce, ante blu, vasca ad alcova, doccia alcova, WC monopezzo, pareti blu, pavimento in marmo, lavabo integrato, top in marmo, pavimento beige, doccia aperta, top beige, due lavabi, mobile bagno incassato e carta da parati
Bagni con pavimento in marmo e pavimento beige - Foto e idee per arredare
6

