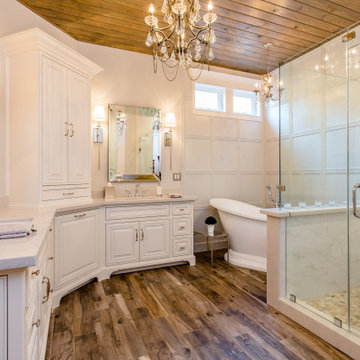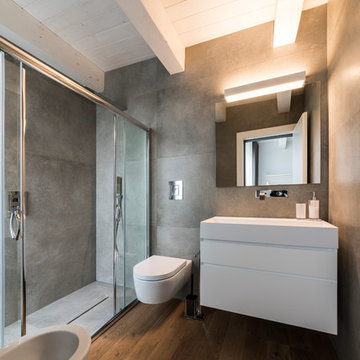Bagni con pavimento in legno massello medio - Foto e idee per arredare
Filtra anche per:
Budget
Ordina per:Popolari oggi
1 - 20 di 8.991 foto
1 di 3

Foto di una grande stanza da bagno padronale tradizionale con ante lisce, ante bianche, pareti blu, top in quarzite, pavimento marrone, doccia alcova, pavimento in legno massello medio, lavabo sottopiano, doccia aperta, top grigio, un lavabo e mobile bagno incassato

The reconfiguration of the master bathroom opened up the space by pairing a platform shower with a freestanding tub. The open shower, wall-hung vanity, and wall-hung water closet create continuous flooring and an expansive feeling. The result is a welcoming space with a calming aesthetic.

Zack Benson Photography
Ispirazione per una stanza da bagno padronale chic con ante grigie, vasca freestanding, piastrelle grigie, piastrelle diamantate, pareti grigie, pavimento in legno massello medio, doccia ad angolo, lavabo sottopiano e porta doccia a battente
Ispirazione per una stanza da bagno padronale chic con ante grigie, vasca freestanding, piastrelle grigie, piastrelle diamantate, pareti grigie, pavimento in legno massello medio, doccia ad angolo, lavabo sottopiano e porta doccia a battente

MASTER BATH
Ispirazione per una stanza da bagno padronale industriale con doccia ad angolo, pistrelle in bianco e nero, piastrelle diamantate, pareti bianche, pavimento in legno massello medio e lavabo sottopiano
Ispirazione per una stanza da bagno padronale industriale con doccia ad angolo, pistrelle in bianco e nero, piastrelle diamantate, pareti bianche, pavimento in legno massello medio e lavabo sottopiano

Foto di un'ampia stanza da bagno padronale contemporanea con vasca ad alcova, doccia aperta, piastrelle grigie, piastrelle a listelli, pareti grigie, pavimento in legno massello medio e doccia aperta

Hartley Hill Design
When our clients moved into their already built home they decided to live in it for a while before making any changes. Once they were settled they decided to hire us as their interior designers to renovate and redesign various spaces of their home. As they selected the spaces to be renovated they expressed a strong need for storage and customization. They allowed us to design every detail as well as oversee the entire construction process directing our team of skilled craftsmen. The home is a traditional home so it was important for us to retain some of the traditional elements while incorporating our clients style preferences.
Custom designed by Hartley and Hill Design.
All materials and furnishings in this space are available through Hartley and Hill Design. www.hartleyandhilldesign.com
888-639-0639
Neil Landino Photography

Ispirazione per una stanza da bagno tradizionale con ante lisce, ante grigie, vasca sottopiano, zona vasca/doccia separata, piastrelle bianche, pareti bianche, pavimento in legno massello medio, lavabo sottopiano, pavimento marrone, top bianco, un lavabo e mobile bagno sospeso

Immagine di una stanza da bagno padronale tradizionale di medie dimensioni con ante grigie, vasca freestanding, doccia ad angolo, piastrelle blu, piastrelle di vetro, pareti beige, pavimento in legno massello medio, top in marmo, pavimento marrone, porta doccia a battente, top bianco, due lavabi e mobile bagno incassato

Immagine di una stanza da bagno padronale chic con ante con bugna sagomata, ante bianche, vasca freestanding, doccia alcova, pareti bianche, pavimento in legno massello medio, lavabo sottopiano, pavimento marrone e top grigio

Esempio di una piccola stanza da bagno con doccia nordica con ante in legno chiaro, piastrelle blu, piastrelle in ceramica, pareti bianche, top in legno, porta doccia scorrevole, ante lisce, vasca ad alcova, vasca/doccia, WC monopezzo, pavimento in legno massello medio, lavabo a bacinella, pavimento beige e top beige

Immagine di una stanza da bagno padronale minimal di medie dimensioni con ante lisce, ante bianche, doccia alcova, bidè, pareti grigie, pavimento in legno massello medio, lavabo sospeso, pavimento marrone, porta doccia scorrevole e piastrelle grigie

Esempio di una grande stanza da bagno padronale classica con ante in stile shaker, ante bianche, vasca sottopiano, doccia ad angolo, pistrelle in bianco e nero, piastrelle grigie, lastra di pietra, pareti grigie, pavimento in legno massello medio, lavabo sottopiano, top in marmo, pavimento marrone e porta doccia a battente

The finished product of the remodel of our very own Gretchen's bathroom! She re-did her bathroom after seven years and gave it a lovely upgrade. She made a small room look bigger!

This guest bath features an elevated vanity with a stone floor accent visible from below the vanity that is duplicate in the shower. The cabinets are a dark grey and are distressed adding to the rustic luxe quality of the room. Photo by Chris Marona
Tim Flanagan Architect
Veritas General Contractor
Finewood Interiors for cabinetry
Light and Tile Art for lighting and tile and counter tops.

Published around the world: Master Bathroom with low window inside shower stall for natural light. Shower is a true-divided lite design with tempered glass for safety. Shower floor is of small cararra marble tile. Interior by Robert Nebolon and Sarah Bertram.
Robert Nebolon Architects; California Coastal design
San Francisco Modern, Bay Area modern residential design architects, Sustainability and green design
Matthew Millman: photographer
Link to New York Times May 2013 article about the house: http://www.nytimes.com/2013/05/16/greathomesanddestinations/the-houseboat-of-their-dreams.html?_r=0

Project completed by Reka Jemmott, Jemm Interiors desgn firm, which serves Sandy Springs, Alpharetta, Johns Creek, Buckhead, Cumming, Roswell, Brookhaven and Atlanta areas.

Immagine di una grande stanza da bagno padronale classica con ante con bugna sagomata, ante verdi, vasca freestanding, doccia doppia, WC monopezzo, piastrelle bianche, piastrelle di marmo, pareti grigie, pavimento in legno massello medio, lavabo sottopiano, top in marmo, pavimento marrone, porta doccia a battente, top bianco, panca da doccia, due lavabi e mobile bagno incassato

Working with the eaves in this room to create an enclosed shower wasn't as problematic as I had envisioned.
The steam spa shower needed a fully enclosed space so I had the glass door custom made by a local company.
The seat adds additional luxury and the continuation of the yellow color pops is present in accessories and rugs.

The "Dream of the '90s" was alive in this industrial loft condo before Neil Kelly Portland Design Consultant Erika Altenhofen got her hands on it. No new roof penetrations could be made, so we were tasked with updating the current footprint. Erika filled the niche with much needed storage provisions, like a shelf and cabinet. The shower tile will replaced with stunning blue "Billie Ombre" tile by Artistic Tile. An impressive marble slab was laid on a fresh navy blue vanity, white oval mirrors and fitting industrial sconce lighting rounds out the remodeled space.

Ispirazione per una stanza da bagno padronale rustica con vasca freestanding, lavabo sottopiano, porta doccia a battente, ante in legno chiaro, doccia alcova, piastrelle grigie, pareti grigie, pavimento in legno massello medio, pavimento marrone, top grigio e ante lisce
Bagni con pavimento in legno massello medio - Foto e idee per arredare
1

