Bagni con pavimento in legno massello medio e porta doccia a battente - Foto e idee per arredare
Filtra anche per:
Budget
Ordina per:Popolari oggi
141 - 160 di 3.178 foto
1 di 3
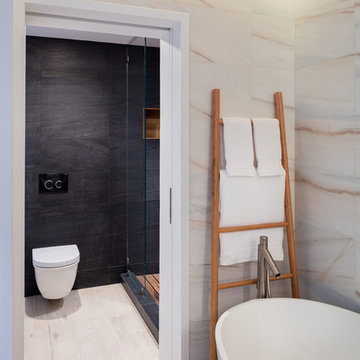
A hint of the wood-clad shower is seen here. Above the tub is a light cove that surrounds and 'floats' the ceiling.
Ispirazione per una grande stanza da bagno padronale design con ante lisce, ante in legno bruno, vasca freestanding, doccia alcova, WC sospeso, piastrelle bianche, piastrelle di marmo, pareti nere, pavimento in legno massello medio, lavabo sospeso, top in quarzo composito, pavimento beige, porta doccia a battente e top bianco
Ispirazione per una grande stanza da bagno padronale design con ante lisce, ante in legno bruno, vasca freestanding, doccia alcova, WC sospeso, piastrelle bianche, piastrelle di marmo, pareti nere, pavimento in legno massello medio, lavabo sospeso, top in quarzo composito, pavimento beige, porta doccia a battente e top bianco
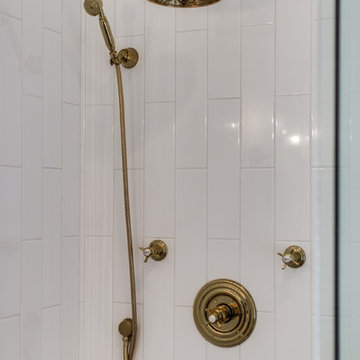
Immagine di una piccola stanza da bagno padronale tradizionale con ante in stile shaker, ante bianche, doccia ad angolo, WC a due pezzi, piastrelle bianche, piastrelle in ceramica, pareti bianche, pavimento in legno massello medio, lavabo sottopiano, top in quarzo composito e porta doccia a battente
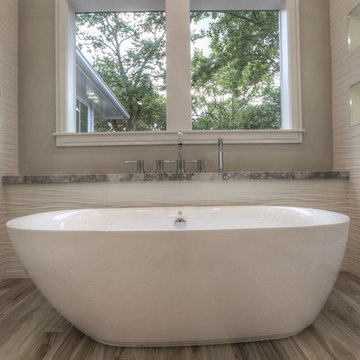
Esempio di una grande stanza da bagno padronale american style con ante in stile shaker, ante bianche, vasca freestanding, doccia ad angolo, piastrelle bianche, piastrelle in gres porcellanato, pareti grigie, pavimento in legno massello medio, lavabo sottopiano, top in granito, pavimento grigio e porta doccia a battente
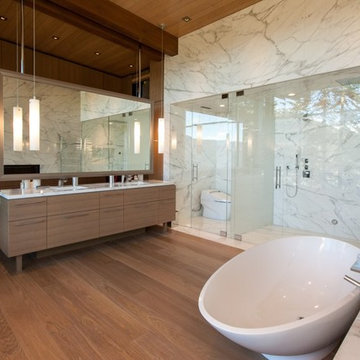
Idee per una stanza da bagno padronale con ante lisce, ante in legno scuro, vasca freestanding, doccia alcova, WC monopezzo, pareti bianche, pavimento in legno massello medio, lavabo sottopiano, pavimento beige e porta doccia a battente
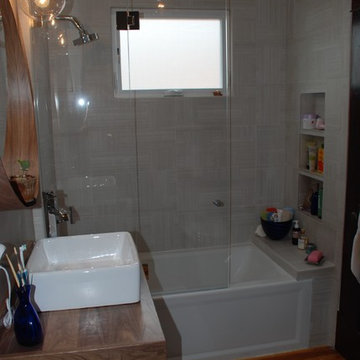
This was a tiny bathroom in a 1903 Victorian house, made even smaller by dark wood wainscoting, chair rails, crown molding, and a claw foot tub/shower.. The desired effect was to be light, airy, and contemporary even though the space was small. Adding an awning window in the shower helped add natural light and air flow. The owner wanted to retain the old baseboards and doors to tie it in to the rest of the house.
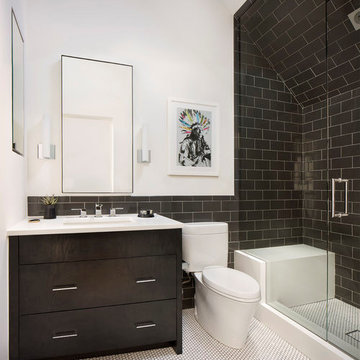
In this beautiful home, our Boulder studio used a neutral palette that let natural materials shine when mixed with intentional pops of color. As long-time meditators, we love creating meditation spaces where our clients can relax and focus on renewal. In a quiet corner guest room, we paired an ultra-comfortable lounge chair in a rich aubergine with a warm earth-toned rug and a bronze Tibetan prayer bowl. We also designed a spa-like bathroom showcasing a freestanding tub and a glass-enclosed shower, made even more relaxing by a glimpse of the greenery surrounding this gorgeous home. Against a pure white background, we added a floating stair, with its open oak treads and clear glass handrails, which create a sense of spaciousness and allow light to flow between floors. The primary bedroom is designed to be super comfy but with hidden storage underneath, making it super functional, too. The room's palette is light and restful, with the contrasting black accents adding energy and the natural wood ceiling grounding the tall space.
---
Joe McGuire Design is an Aspen and Boulder interior design firm bringing a uniquely holistic approach to home interiors since 2005.
For more about Joe McGuire Design, see here: https://www.joemcguiredesign.com/
To learn more about this project, see here:
https://www.joemcguiredesign.com/boulder-trailhead
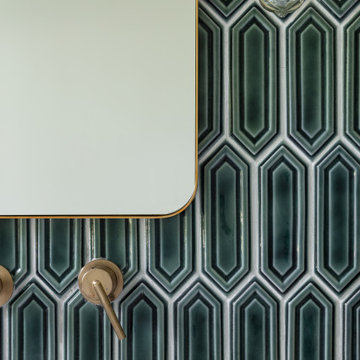
Master bathroom of modern luxury farmhouse in Pass Christian Mississippi photographed for Watters Architecture by Birmingham Alabama based architectural and interiors photographer Tommy Daspit.
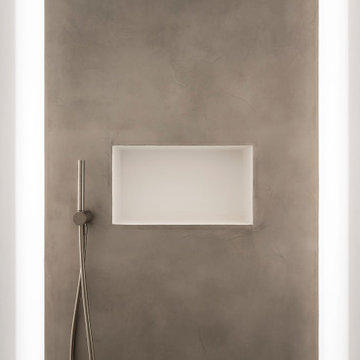
Fotografía: Germán Cabo
Ispirazione per una stanza da bagno padronale design di medie dimensioni con nessun'anta, ante bianche, WC sospeso, pareti bianche, pavimento in legno massello medio, lavabo a bacinella, top in legno, pavimento beige, porta doccia a battente e top beige
Ispirazione per una stanza da bagno padronale design di medie dimensioni con nessun'anta, ante bianche, WC sospeso, pareti bianche, pavimento in legno massello medio, lavabo a bacinella, top in legno, pavimento beige, porta doccia a battente e top beige

Fully integrated Signature Estate featuring Creston controls and Crestron panelized lighting, and Crestron motorized shades and draperies, whole-house audio and video, HVAC, voice and video communication atboth both the front door and gate. Modern, warm, and clean-line design, with total custom details and finishes. The front includes a serene and impressive atrium foyer with two-story floor to ceiling glass walls and multi-level fire/water fountains on either side of the grand bronze aluminum pivot entry door. Elegant extra-large 47'' imported white porcelain tile runs seamlessly to the rear exterior pool deck, and a dark stained oak wood is found on the stairway treads and second floor. The great room has an incredible Neolith onyx wall and see-through linear gas fireplace and is appointed perfectly for views of the zero edge pool and waterway. The center spine stainless steel staircase has a smoked glass railing and wood handrail. Master bath features freestanding tub and double steam shower.
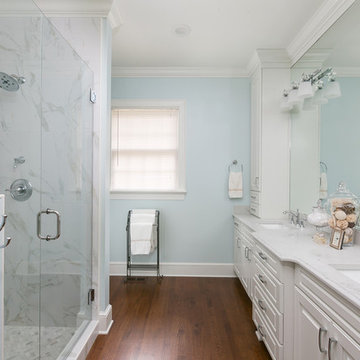
An award winning full home remodel featuring an open concept great room, hardwood floors, and high end finishes.
Ispirazione per una stanza da bagno con doccia minimal di medie dimensioni con ante in stile shaker, ante bianche, doccia alcova, WC monopezzo, pareti blu, pavimento in legno massello medio, lavabo sottopiano, pavimento marrone, porta doccia a battente e top bianco
Ispirazione per una stanza da bagno con doccia minimal di medie dimensioni con ante in stile shaker, ante bianche, doccia alcova, WC monopezzo, pareti blu, pavimento in legno massello medio, lavabo sottopiano, pavimento marrone, porta doccia a battente e top bianco
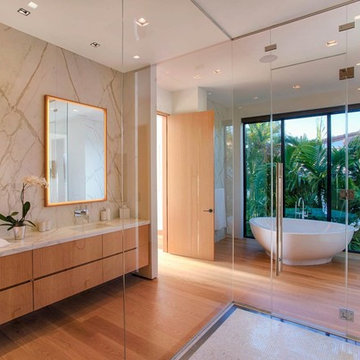
Idee per un'ampia stanza da bagno padronale minimal con ante lisce, vasca freestanding, doccia a filo pavimento, pavimento in legno massello medio, lavabo integrato, top in quarzo composito, porta doccia a battente, top bianco, ante in legno scuro, pareti beige e pavimento marrone
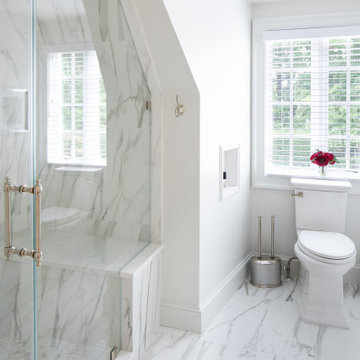
Idee per una stanza da bagno con doccia moderna di medie dimensioni con ante a filo, ante bianche, doccia alcova, WC a due pezzi, pareti bianche, pavimento in legno massello medio, lavabo sottopiano, top in marmo, pavimento marrone, porta doccia a battente, top bianco, panca da doccia, un lavabo e mobile bagno incassato
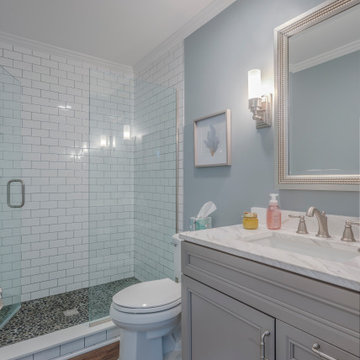
Bathroom Remodel in Kings Grant, Fenwick Island DE with Greyloft Maple Vanities
Foto di una stanza da bagno con doccia stile marinaro di medie dimensioni con ante con riquadro incassato, ante grigie, doccia alcova, WC a due pezzi, piastrelle bianche, piastrelle diamantate, pavimento in legno massello medio, lavabo sottopiano, top in marmo, porta doccia a battente e top bianco
Foto di una stanza da bagno con doccia stile marinaro di medie dimensioni con ante con riquadro incassato, ante grigie, doccia alcova, WC a due pezzi, piastrelle bianche, piastrelle diamantate, pavimento in legno massello medio, lavabo sottopiano, top in marmo, porta doccia a battente e top bianco
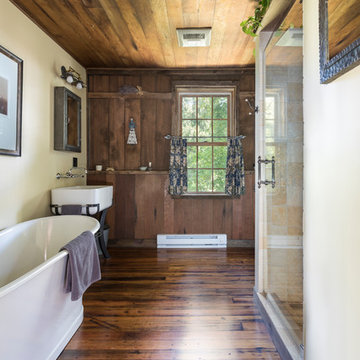
Full bath with a free-standing porcelain tub, farmhouse sink, and glass walk-in shower. The floors are original to the barn and insulation was wrapped from the exterior so the wood walls are exposed.
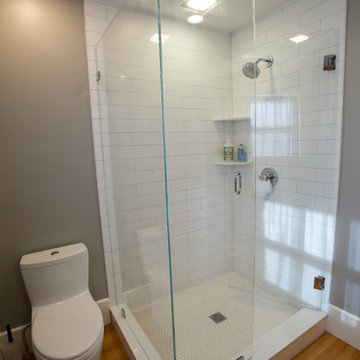
Ispirazione per una stanza da bagno con doccia contemporanea di medie dimensioni con ante lisce, ante in legno scuro, doccia ad angolo, WC monopezzo, piastrelle bianche, piastrelle diamantate, pareti marroni, pavimento in legno massello medio, lavabo integrato, top in superficie solida, pavimento marrone e porta doccia a battente
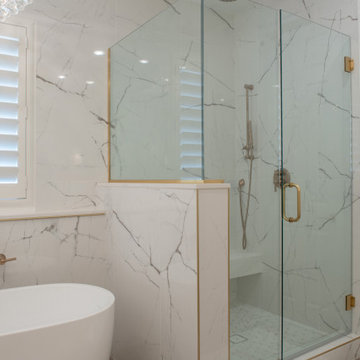
Foto di una grande stanza da bagno padronale tradizionale con ante con riquadro incassato, ante bianche, vasca freestanding, doccia ad angolo, piastrelle bianche, piastrelle di marmo, pavimento in legno massello medio, lavabo sottopiano, top in quarzo composito, pavimento marrone, porta doccia a battente, top bianco, due lavabi e mobile bagno incassato
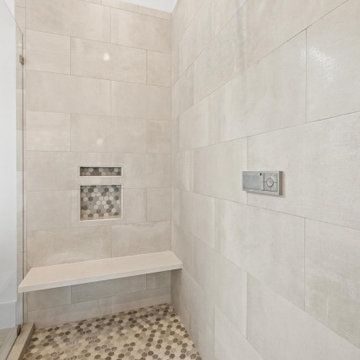
Idee per un'ampia stanza da bagno padronale chic con ante con riquadro incassato, ante bianche, vasca freestanding, doccia a filo pavimento, pareti bianche, pavimento in legno massello medio, lavabo sottopiano, top in quarzo composito, pavimento grigio, porta doccia a battente, top bianco, panca da doccia, due lavabi e mobile bagno incassato
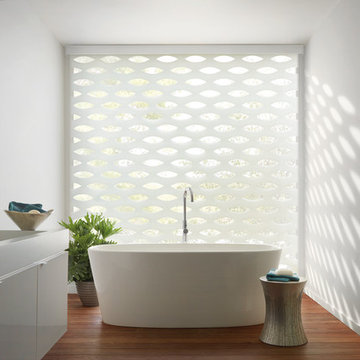
Hunter Douglas Designer Banded Shades in Palo Alto, CA.
Ispirazione per una stanza da bagno padronale moderna di medie dimensioni con ante lisce, ante bianche, vasca freestanding, doccia ad angolo, pareti bianche, pavimento in legno massello medio, lavabo rettangolare, pavimento marrone e porta doccia a battente
Ispirazione per una stanza da bagno padronale moderna di medie dimensioni con ante lisce, ante bianche, vasca freestanding, doccia ad angolo, pareti bianche, pavimento in legno massello medio, lavabo rettangolare, pavimento marrone e porta doccia a battente
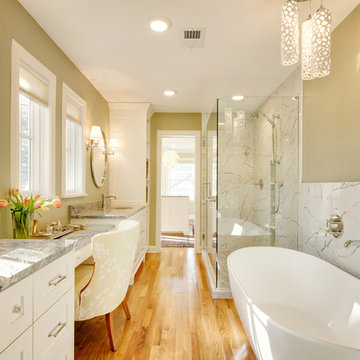
Master bathroom reconfigured into a calming 2nd floor oasis with adjoining guest bedroom transforming into a large closet and dressing room. New hardwood flooring and sage green walls warm this soft grey and white pallet.
After Photos by: 8183 Studio
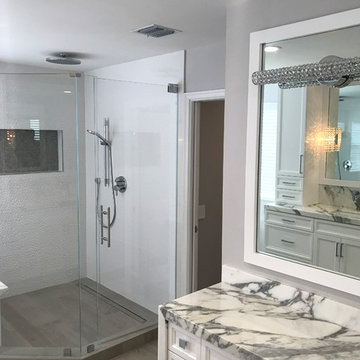
Idee per una grande stanza da bagno padronale tradizionale con ante in stile shaker, ante bianche, vasca sottopiano, doccia ad angolo, pistrelle in bianco e nero, piastrelle grigie, lastra di pietra, pareti grigie, pavimento in legno massello medio, lavabo sottopiano, top in marmo, pavimento marrone e porta doccia a battente
Bagni con pavimento in legno massello medio e porta doccia a battente - Foto e idee per arredare
8

