Bagni con pavimento in legno massello medio e porta doccia a battente - Foto e idee per arredare
Filtra anche per:
Budget
Ordina per:Popolari oggi
121 - 140 di 3.178 foto
1 di 3
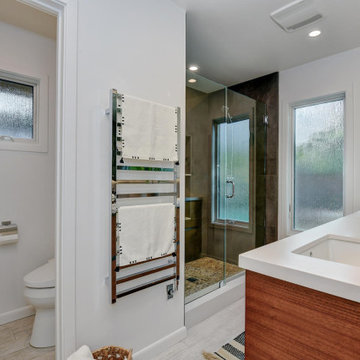
The mature, refined design of this newly remodeled master bath naturally implies sophistication. The sleek style incorporates dark moody tones, clean sharp lines, metal accents and textured stone.
Metal towel warmers, shower heads and vanity fixtures suit the deep concrete tiles and complement the
handsome wood vanity. Wooden textures and stone shower floors are a great way of adding personality to a stark design. It embraces industrial design aesthetics with a bit of a masculine touch.
Budget analysis and project development by: May Construction
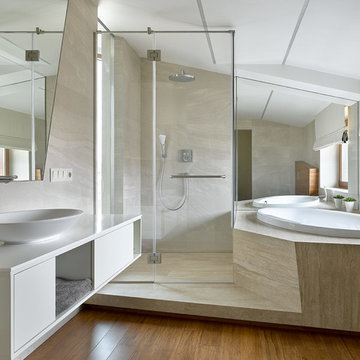
Сергей Ананьев
Foto di una stanza da bagno padronale contemporanea con ante lisce, ante bianche, vasca da incasso, lavabo a bacinella, pavimento marrone, porta doccia a battente, top bianco, doccia a filo pavimento, bidè, pareti beige e pavimento in legno massello medio
Foto di una stanza da bagno padronale contemporanea con ante lisce, ante bianche, vasca da incasso, lavabo a bacinella, pavimento marrone, porta doccia a battente, top bianco, doccia a filo pavimento, bidè, pareti beige e pavimento in legno massello medio
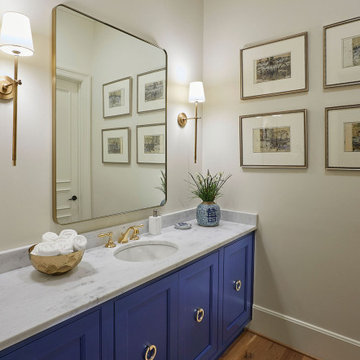
Half bathroom featuring blue cabinets, marble countertop, and hardwood flooring.
Ispirazione per una grande stanza da bagno con doccia classica con ante con riquadro incassato, ante blu, vasca sottopiano, pareti bianche, pavimento in legno massello medio, lavabo sottopiano, porta doccia a battente, top bianco, un lavabo e mobile bagno incassato
Ispirazione per una grande stanza da bagno con doccia classica con ante con riquadro incassato, ante blu, vasca sottopiano, pareti bianche, pavimento in legno massello medio, lavabo sottopiano, porta doccia a battente, top bianco, un lavabo e mobile bagno incassato
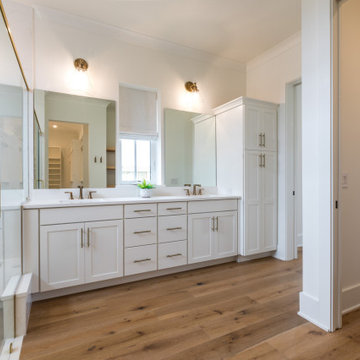
Walk in shower with soak in tub with brass plumbing fixtures.
Idee per una grande stanza da bagno padronale country con ante in stile shaker, ante bianche, vasca sottopiano, vasca/doccia, WC monopezzo, piastrelle bianche, piastrelle in gres porcellanato, pareti bianche, pavimento in legno massello medio, lavabo sottopiano, top in quarzo composito, pavimento marrone, porta doccia a battente, top bianco, toilette, due lavabi e mobile bagno incassato
Idee per una grande stanza da bagno padronale country con ante in stile shaker, ante bianche, vasca sottopiano, vasca/doccia, WC monopezzo, piastrelle bianche, piastrelle in gres porcellanato, pareti bianche, pavimento in legno massello medio, lavabo sottopiano, top in quarzo composito, pavimento marrone, porta doccia a battente, top bianco, toilette, due lavabi e mobile bagno incassato
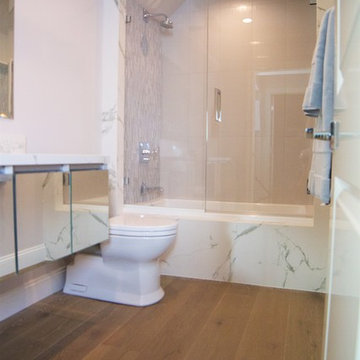
Immagine di una stanza da bagno contemporanea di medie dimensioni con consolle stile comò, vasca da incasso, vasca/doccia, piastrelle beige, piastrelle a listelli, pareti beige, pavimento in legno massello medio, top in quarzite, pavimento beige, porta doccia a battente e top multicolore
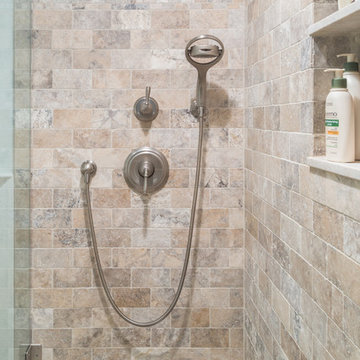
As innkeepers, Lois and Evan Evans know all about hospitality. So after buying a 1955 Cape Cod cottage whose interiors hadn’t been updated since the 1970s, they set out on a whole-house renovation, a major focus of which was the kitchen.
The goal of this renovation was to create a space that would be efficient and inviting for entertaining, as well as compatible with the home’s beach-cottage style.
Cape Associates removed the wall separating the kitchen from the dining room to create an open, airy layout. The ceilings were raised and clad in shiplap siding and highlighted with new pine beams, reflective of the cottage style of the home. New windows add a vintage look.
The designer used a whitewashed palette and traditional cabinetry to push a casual and beachy vibe, while granite countertops add a touch of elegance.
The layout was rearranged to include an island that’s roomy enough for casual meals and for guests to hang around when the owners are prepping party meals.
Placing the main sink and dishwasher in the island instead of the usual under-the-window spot was a decision made by Lois early in the planning stages. “If we have guests over, I can face everyone when I’m rinsing vegetables or washing dishes,” she says. “Otherwise, my back would be turned.”
The old avocado-hued linoleum flooring had an unexpected bonus: preserving the original oak floors, which were refinished.
The new layout includes room for the homeowners’ hutch from their previous residence, as well as an old pot-bellied stove, a family heirloom. A glass-front cabinet allows the homeowners to show off colorful dishes. Bringing the cabinet down to counter level adds more storage. Stacking the microwave, oven and warming drawer adds efficiency.
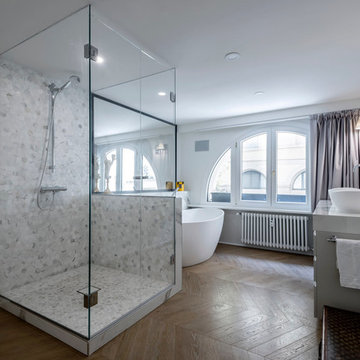
bagno master
Idee per una grande stanza da bagno padronale minimal con vasca freestanding, pareti bianche, pavimento in legno massello medio, lavabo a bacinella, pavimento marrone, porta doccia a battente, ante grigie, piastrelle multicolore e top in marmo
Idee per una grande stanza da bagno padronale minimal con vasca freestanding, pareti bianche, pavimento in legno massello medio, lavabo a bacinella, pavimento marrone, porta doccia a battente, ante grigie, piastrelle multicolore e top in marmo
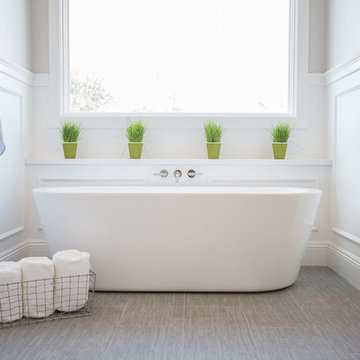
Lovely transitional style custom home in Scottsdale, Arizona. The high ceilings, skylights, white cabinetry, and medium wood tones create a light and airy feeling throughout the home. The aesthetic gives a nod to contemporary design and has a sophisticated feel but is also very inviting and warm. In part this was achieved by the incorporation of varied colors, styles, and finishes on the fixtures, tiles, and accessories. The look was further enhanced by the juxtapositional use of black and white to create visual interest and make it fun. Thoughtfully designed and built for real living and indoor/ outdoor entertainment.
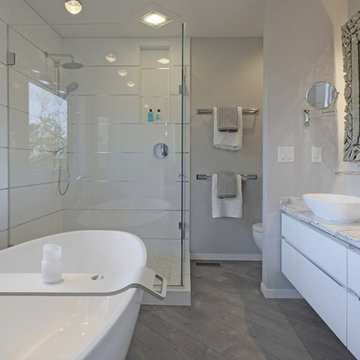
john moore
Ispirazione per una stanza da bagno padronale design di medie dimensioni con ante lisce, ante bianche, vasca freestanding, doccia ad angolo, WC monopezzo, piastrelle bianche, piastrelle in gres porcellanato, pareti grigie, pavimento in legno massello medio, lavabo a bacinella, top in marmo, pavimento grigio e porta doccia a battente
Ispirazione per una stanza da bagno padronale design di medie dimensioni con ante lisce, ante bianche, vasca freestanding, doccia ad angolo, WC monopezzo, piastrelle bianche, piastrelle in gres porcellanato, pareti grigie, pavimento in legno massello medio, lavabo a bacinella, top in marmo, pavimento grigio e porta doccia a battente

Ispirazione per una stanza da bagno padronale country con ante a filo, ante blu, zona vasca/doccia separata, WC monopezzo, pavimento in legno massello medio, lavabo a bacinella, top in legno, porta doccia a battente, due lavabi, mobile bagno freestanding e carta da parati
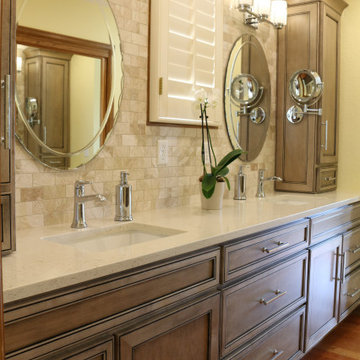
Transformed vanity area with all new cabinets and finishes, counter cabinets for added storage, and a clean, elegant design.
Foto di una stanza da bagno padronale classica di medie dimensioni con ante lisce, ante in legno scuro, doccia alcova, WC monopezzo, piastrelle beige, piastrelle di marmo, pareti beige, pavimento in legno massello medio, lavabo sottopiano, top in quarzo composito, pavimento marrone, porta doccia a battente, top beige, due lavabi, mobile bagno incassato e soffitto a volta
Foto di una stanza da bagno padronale classica di medie dimensioni con ante lisce, ante in legno scuro, doccia alcova, WC monopezzo, piastrelle beige, piastrelle di marmo, pareti beige, pavimento in legno massello medio, lavabo sottopiano, top in quarzo composito, pavimento marrone, porta doccia a battente, top beige, due lavabi, mobile bagno incassato e soffitto a volta
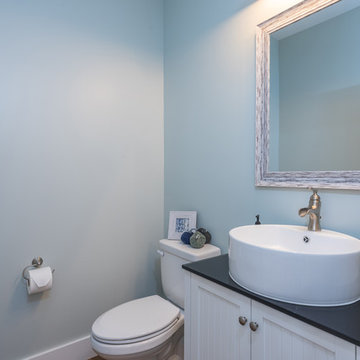
Idee per una stanza da bagno padronale tradizionale di medie dimensioni con doccia alcova, piastrelle bianche, piastrelle di cemento, pavimento in legno massello medio, pavimento marrone e porta doccia a battente
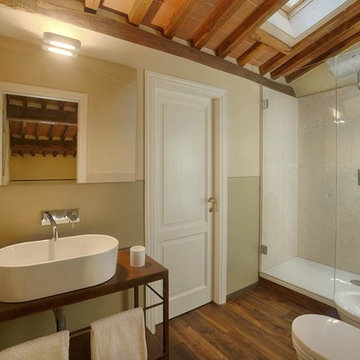
Chianti B&B Design is a story of metamorphosis, of the respectful transformation of a rural stone building, a few metres from the village of Vitignano, into a modern, design haven, perfect for savouring Tuscan hospitality while enjoying all of the modern comforts. Thanks to the architectural marriage of transparency, suspension and light and to the pastel colour palette chosen for the furnishings, the stars of the space are the Terre Senesi and their history, which intrigue visitors from the outdoors in, offering up unique experiences.
Located on an ancient Roman road, the ‘Cassia Adrianea’, the building that hosts this Tuscan B&B is the old farmhouse of a private villa dating to the year 1000. Arriving at the courtyard, surrounded by the green Tuscan countryside, you access the bed and breakfast through a short private external stair. Entering the space, you are welcomed directly into a spacious living room with a natural steel and transparent glass loft above it. The modern furnishings, like the Air sofa suspended on glass legs and the 36e8 compositions on the walls, dialogue through contrast with the typical structural elements of the building, like Tuscan travertine and old beams, creating a sense of being suspended in time.
The first floor also hosts a kitchen where a large old oak Air table looks out onto the renowned Chianti vineyards and the village of Vitignano, complete with a medieval tower. Even the simple act of enjoying breakfast in this space is special.
The bedrooms, two on the ground floor and one on the upper floor, also look out onto the Siena countryside which, thanks to the suspended beds and the colours chosen for the interiors, enters through the windows and takes centre stage. The Quercia room is on the ground floor, as is the Olivo room, which is wonderfully flooded with light in the middle of the day. The Cipresso room is on the upper floor, and its furnishings are green like the distinctive Tuscan tree it’s named after.
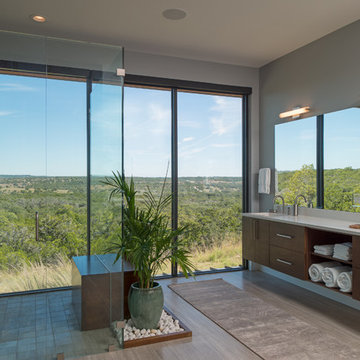
Ispirazione per una grande stanza da bagno padronale contemporanea con ante lisce, ante in legno scuro, doccia a filo pavimento, pareti grigie, porta doccia a battente, top bianco, piastrelle grigie, piastrelle in pietra, lavabo integrato, top in quarzo composito, pavimento beige, WC a due pezzi, pavimento in legno massello medio e panca da doccia
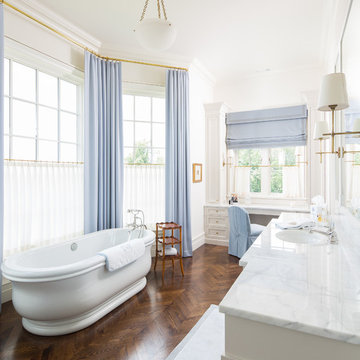
Counters by Premier Surfaces ( http://www.premiersurfaces.com), photography by David Cannon Photography ( http://www.davidcannonphotography.com).
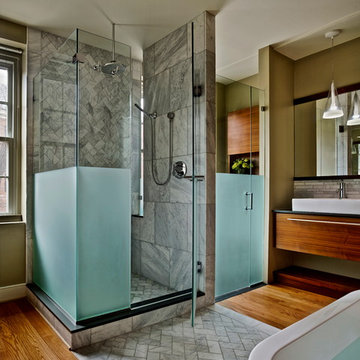
Halkin Mason Photography
Esempio di una stanza da bagno padronale design di medie dimensioni con ante lisce, ante marroni, vasca con piedi a zampa di leone, doccia alcova, WC a due pezzi, piastrelle bianche, piastrelle di marmo, pareti beige, pavimento in legno massello medio, lavabo a bacinella, top in marmo e porta doccia a battente
Esempio di una stanza da bagno padronale design di medie dimensioni con ante lisce, ante marroni, vasca con piedi a zampa di leone, doccia alcova, WC a due pezzi, piastrelle bianche, piastrelle di marmo, pareti beige, pavimento in legno massello medio, lavabo a bacinella, top in marmo e porta doccia a battente

Ship lap walls, dark wood vanity with his and her sinks and round wire display shelving. Photo by Mike Kaskel
Esempio di un'ampia stanza da bagno padronale country con ante in stile shaker, ante marroni, vasca ad alcova, vasca/doccia, piastrelle bianche, piastrelle diamantate, pareti beige, pavimento in legno massello medio, lavabo sottopiano, pavimento marrone, porta doccia a battente, top grigio e top in quarzite
Esempio di un'ampia stanza da bagno padronale country con ante in stile shaker, ante marroni, vasca ad alcova, vasca/doccia, piastrelle bianche, piastrelle diamantate, pareti beige, pavimento in legno massello medio, lavabo sottopiano, pavimento marrone, porta doccia a battente, top grigio e top in quarzite
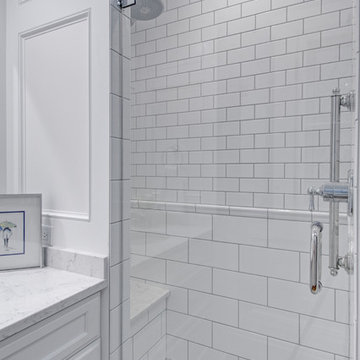
Bathroom, subway tiles, glass shower door, shower bench, white cabinets, blue walls, wood floors in German Village
Esempio di una piccola stanza da bagno con doccia tradizionale con ante con riquadro incassato, ante bianche, doccia ad angolo, WC monopezzo, piastrelle bianche, piastrelle in ceramica, pareti viola, pavimento in legno massello medio, lavabo sottopiano, top in quarzite e porta doccia a battente
Esempio di una piccola stanza da bagno con doccia tradizionale con ante con riquadro incassato, ante bianche, doccia ad angolo, WC monopezzo, piastrelle bianche, piastrelle in ceramica, pareti viola, pavimento in legno massello medio, lavabo sottopiano, top in quarzite e porta doccia a battente
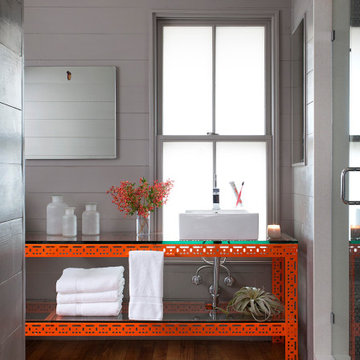
Immagine di una stanza da bagno boho chic con nessun'anta, ante arancioni, doccia alcova, pareti grigie, pavimento in legno massello medio, lavabo a bacinella, top in vetro, pavimento marrone, porta doccia a battente, mobile bagno freestanding e pareti in perlinato
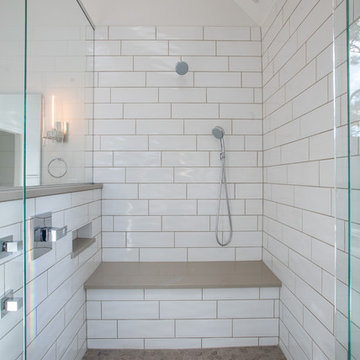
Every space in this Colorado home is designed to interact with nature yet to bring in contemporary finishes.
Project designed by Denver, Colorado interior designer Margarita Bravo. She serves Denver as well as surrounding areas such as Cherry Hills Village, Englewood, Greenwood Village, and Bow Mar.
For more about MARGARITA BRAVO, click here: https://www.margaritabravo.com/
To learn more about this project, click here: https://www.margaritabravo.com/portfolio/colorado-nature-inspired-getaway/
Bagni con pavimento in legno massello medio e porta doccia a battente - Foto e idee per arredare
7

