Bagni con ante in legno bruno e pavimento in legno massello medio - Foto e idee per arredare
Filtra anche per:
Budget
Ordina per:Popolari oggi
1 - 20 di 2.346 foto

Cabinetry: Starmark Inset
Style: Lafontaine w/ Flush Frame and Five Piece Drawer Headers
Finish: Cherry Hazelnut
Countertop: (Contractor’s Own) Pietrasanta Gray
Sink: (Contractor’s Own)
Hardware: (Richelieu) Traditional Pulls in Antique Nickel
Designer: Devon Moore
Contractor: Stonik Services

Photography: Garett + Carrie Buell of Studiobuell/ studiobuell.com
Ispirazione per un piccolo bagno di servizio chic con consolle stile comò, ante in legno bruno, WC a due pezzi, lavabo integrato, top in marmo, top bianco, mobile bagno freestanding, carta da parati, pareti multicolore, pavimento in legno massello medio e pavimento marrone
Ispirazione per un piccolo bagno di servizio chic con consolle stile comò, ante in legno bruno, WC a due pezzi, lavabo integrato, top in marmo, top bianco, mobile bagno freestanding, carta da parati, pareti multicolore, pavimento in legno massello medio e pavimento marrone
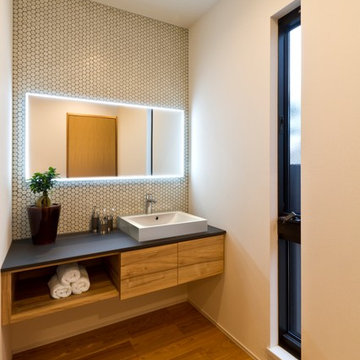
Immagine di un bagno di servizio contemporaneo con ante lisce, ante in legno bruno, piastrelle bianche, pareti bianche, pavimento in legno massello medio, lavabo a bacinella e pavimento marrone
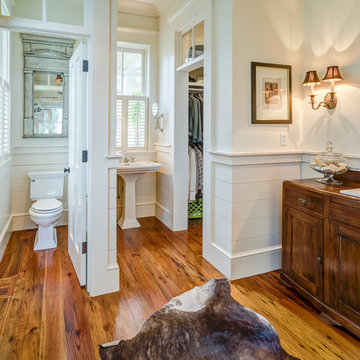
Master bath; Tom Jenkins
Foto di una stanza da bagno tradizionale con lavabo da incasso, ante in stile shaker, ante in legno bruno, WC a due pezzi, pareti bianche, pavimento in legno massello medio e toilette
Foto di una stanza da bagno tradizionale con lavabo da incasso, ante in stile shaker, ante in legno bruno, WC a due pezzi, pareti bianche, pavimento in legno massello medio e toilette
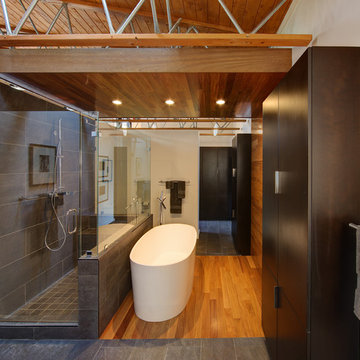
Tricia Shay Photography
Ispirazione per una stanza da bagno padronale contemporanea di medie dimensioni con vasca freestanding, ante lisce, ante in legno bruno, pareti bianche, pavimento in legno massello medio, porta doccia a battente, doccia ad angolo e pavimento marrone
Ispirazione per una stanza da bagno padronale contemporanea di medie dimensioni con vasca freestanding, ante lisce, ante in legno bruno, pareti bianche, pavimento in legno massello medio, porta doccia a battente, doccia ad angolo e pavimento marrone
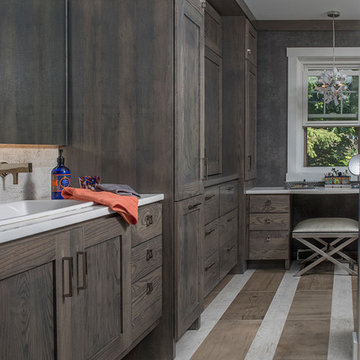
Ispirazione per una grande stanza da bagno padronale stile rurale con ante in stile shaker, ante in legno bruno, lavabo da incasso, pavimento multicolore, piastrelle beige e pavimento in legno massello medio
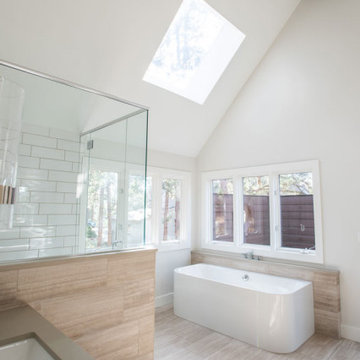
Our clients wanted a modern mountain getaway that would combine their gorgeous mountain surroundings with contemporary finishes. To highlight the stunning cathedral ceilings, we decided to take the natural stone on the fireplace from floor to ceiling. The dark wood mantle adds a break for the eye, and ties in the views of surrounding trees. Our clients wanted a complete facelift for their kitchen, and this started with removing the excess of dark wood on the ceiling, walls, and cabinets. Opening a larger picture window helps in bringing the outdoors in, and contrasting white and black cabinets create a fresh and modern feel.
---
Project designed by Miami interior designer Margarita Bravo. She serves Miami as well as surrounding areas such as Coconut Grove, Key Biscayne, Miami Beach, North Miami Beach, and Hallandale Beach.
For more about MARGARITA BRAVO, click here: https://www.margaritabravo.com/
To learn more about this project, click here: https://www.margaritabravo.com/portfolio/colorado-nature-inspired-getaway/

Winner of 2018 NKBA Northern California Chapter Design Competition
* Second place Large Bath
Ispirazione per una grande stanza da bagno padronale contemporanea con ante lisce, ante in legno bruno, vasca freestanding, doccia aperta, piastrelle grigie, piastrelle di vetro, pareti verdi, pavimento in legno massello medio, lavabo sottopiano, top in granito, pavimento marrone, doccia aperta e top grigio
Ispirazione per una grande stanza da bagno padronale contemporanea con ante lisce, ante in legno bruno, vasca freestanding, doccia aperta, piastrelle grigie, piastrelle di vetro, pareti verdi, pavimento in legno massello medio, lavabo sottopiano, top in granito, pavimento marrone, doccia aperta e top grigio
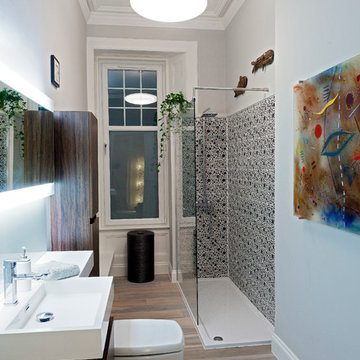
photo credit: Douglas Gibb
Esempio di una piccola e stretta e lunga stanza da bagno con doccia design con WC a due pezzi, pavimento in legno massello medio, ante lisce, ante in legno bruno, doccia ad angolo, lavabo integrato, pareti grigie e doccia aperta
Esempio di una piccola e stretta e lunga stanza da bagno con doccia design con WC a due pezzi, pavimento in legno massello medio, ante lisce, ante in legno bruno, doccia ad angolo, lavabo integrato, pareti grigie e doccia aperta
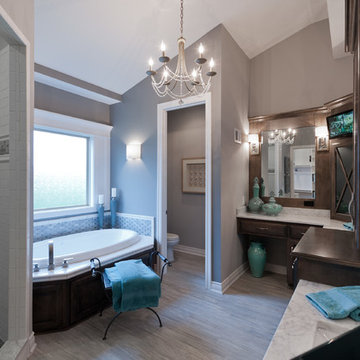
Ken Claypool
Foto di una stanza da bagno padronale tradizionale di medie dimensioni con ante lisce, ante in legno bruno, vasca da incasso, zona vasca/doccia separata, WC a due pezzi, piastrelle beige, piastrelle di marmo, pareti grigie, pavimento in legno massello medio, lavabo sottopiano, top in marmo, pavimento grigio e doccia aperta
Foto di una stanza da bagno padronale tradizionale di medie dimensioni con ante lisce, ante in legno bruno, vasca da incasso, zona vasca/doccia separata, WC a due pezzi, piastrelle beige, piastrelle di marmo, pareti grigie, pavimento in legno massello medio, lavabo sottopiano, top in marmo, pavimento grigio e doccia aperta
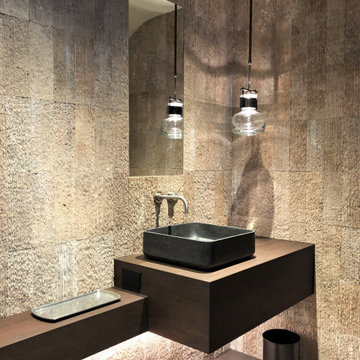
Contemporary walnut vanity in a secluded mountain home.
Foto di una piccola stanza da bagno con doccia minimal con ante lisce, ante in legno bruno, piastrelle beige, pareti beige, pavimento in legno massello medio, lavabo a bacinella, top in legno, pavimento marrone, top marrone, un lavabo e mobile bagno sospeso
Foto di una piccola stanza da bagno con doccia minimal con ante lisce, ante in legno bruno, piastrelle beige, pareti beige, pavimento in legno massello medio, lavabo a bacinella, top in legno, pavimento marrone, top marrone, un lavabo e mobile bagno sospeso

Idee per una grande stanza da bagno padronale moderna con ante lisce, ante in legno bruno, vasca freestanding, zona vasca/doccia separata, piastrelle grigie, piastrelle bianche, piastrelle di marmo, pareti marroni, pavimento in legno massello medio, lavabo sottopiano, top in quarzite, pavimento marrone, doccia aperta e top bianco
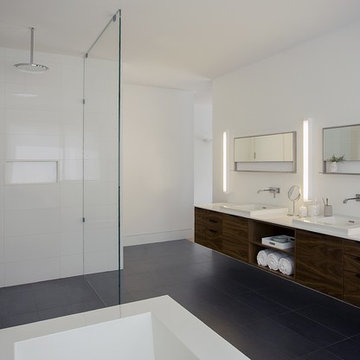
ZeroEnergy Design (ZED) created this modern home for a progressive family in the desirable community of Lexington.
Thoughtful Land Connection. The residence is carefully sited on the infill lot so as to create privacy from the road and neighbors, while cultivating a side yard that captures the southern sun. The terraced grade rises to meet the house, allowing for it to maintain a structured connection with the ground while also sitting above the high water table. The elevated outdoor living space maintains a strong connection with the indoor living space, while the stepped edge ties it back to the true ground plane. Siting and outdoor connections were completed by ZED in collaboration with landscape designer Soren Deniord Design Studio.
Exterior Finishes and Solar. The exterior finish materials include a palette of shiplapped wood siding, through-colored fiber cement panels and stucco. A rooftop parapet hides the solar panels above, while a gutter and site drainage system directs rainwater into an irrigation cistern and dry wells that recharge the groundwater.
Cooking, Dining, Living. Inside, the kitchen, fabricated by Henrybuilt, is located between the indoor and outdoor dining areas. The expansive south-facing sliding door opens to seamlessly connect the spaces, using a retractable awning to provide shade during the summer while still admitting the warming winter sun. The indoor living space continues from the dining areas across to the sunken living area, with a view that returns again to the outside through the corner wall of glass.
Accessible Guest Suite. The design of the first level guest suite provides for both aging in place and guests who regularly visit for extended stays. The patio off the north side of the house affords guests their own private outdoor space, and privacy from the neighbor. Similarly, the second level master suite opens to an outdoor private roof deck.
Light and Access. The wide open interior stair with a glass panel rail leads from the top level down to the well insulated basement. The design of the basement, used as an away/play space, addresses the need for both natural light and easy access. In addition to the open stairwell, light is admitted to the north side of the area with a high performance, Passive House (PHI) certified skylight, covering a six by sixteen foot area. On the south side, a unique roof hatch set flush with the deck opens to reveal a glass door at the base of the stairwell which provides additional light and access from the deck above down to the play space.
Energy. Energy consumption is reduced by the high performance building envelope, high efficiency mechanical systems, and then offset with renewable energy. All windows and doors are made of high performance triple paned glass with thermally broken aluminum frames. The exterior wall assembly employs dense pack cellulose in the stud cavity, a continuous air barrier, and four inches exterior rigid foam insulation. The 10kW rooftop solar electric system provides clean energy production. The final air leakage testing yielded 0.6 ACH 50 - an extremely air tight house, a testament to the well-designed details, progress testing and quality construction. When compared to a new house built to code requirements, this home consumes only 19% of the energy.
Architecture & Energy Consulting: ZeroEnergy Design
Landscape Design: Soren Deniord Design
Paintings: Bernd Haussmann Studio
Photos: Eric Roth Photography
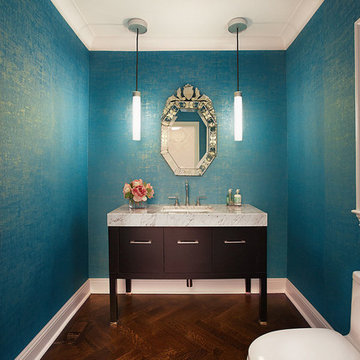
Idee per un bagno di servizio minimal di medie dimensioni con ante lisce, ante in legno bruno, WC monopezzo, pavimento in legno massello medio, lavabo sottopiano e pavimento marrone

Master bathroom features porcelain tile that mimics calcutta stone with an easy care advantage. Freestanding modern tub and curbless walk in shower
Idee per una stanza da bagno padronale stile marino di medie dimensioni con ante con riquadro incassato, ante in legno bruno, vasca freestanding, doccia a filo pavimento, piastrelle beige, piastrelle diamantate, pareti beige, pavimento in legno massello medio, lavabo sottopiano, top in onice, pavimento marrone, porta doccia a battente, top multicolore, toilette, un lavabo e mobile bagno freestanding
Idee per una stanza da bagno padronale stile marino di medie dimensioni con ante con riquadro incassato, ante in legno bruno, vasca freestanding, doccia a filo pavimento, piastrelle beige, piastrelle diamantate, pareti beige, pavimento in legno massello medio, lavabo sottopiano, top in onice, pavimento marrone, porta doccia a battente, top multicolore, toilette, un lavabo e mobile bagno freestanding
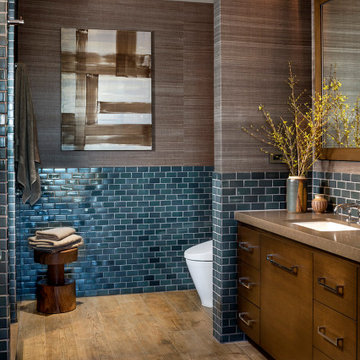
Idee per una stanza da bagno minimal con ante lisce, ante in legno bruno, piastrelle blu, piastrelle diamantate, pareti multicolore, lavabo sottopiano, top marrone, pavimento in legno massello medio, mobile bagno incassato e carta da parati

The owners of this beautiful Johnson County home wanted to refresh their lower level powder room as well as create a new space for storing outdoor clothes and shoes.
Arlene Ladegaard and the Design Connection, Inc. team assisted with the transformation in this space with two distinct purposes as part of a much larger project on the first floor remodel in their home.
The knockout floral wallpaper in the powder room is the big wow! The homeowners also requested a large floor to ceiling cabinet for the storage area. To enhance the allure of this small space, the design team installed a Java-finish custom vanity with quartz countertops and high-end plumbing fixtures and sconces. Design Connection, Inc. provided; custom-cabinets, wallpaper, plumbing fixtures, a handmade custom mirror from a local company, lighting fixtures, installation of all materials and project management.

Ispirazione per una grande stanza da bagno padronale moderna con ante lisce, ante in legno bruno, vasca freestanding, zona vasca/doccia separata, piastrelle di marmo, pavimento in legno massello medio, lavabo sottopiano, pavimento marrone, doccia aperta, piastrelle grigie, piastrelle bianche, pareti marroni, top in quarzite e top bianco
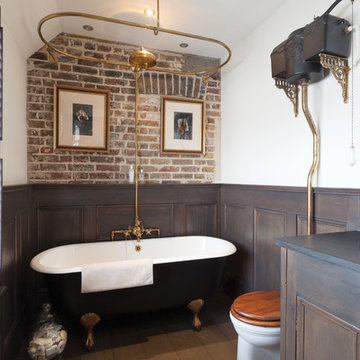
Of the two bathrooms also on this floor, one embraces the Victorian era with a presidential roll-top bath and surround.
Ispirazione per una stanza da bagno padronale vittoriana con ante con riquadro incassato, ante in legno bruno, vasca con piedi a zampa di leone, vasca/doccia, WC a due pezzi, pareti bianche, pavimento in legno massello medio, lavabo da incasso, top in legno, pavimento marrone e doccia aperta
Ispirazione per una stanza da bagno padronale vittoriana con ante con riquadro incassato, ante in legno bruno, vasca con piedi a zampa di leone, vasca/doccia, WC a due pezzi, pareti bianche, pavimento in legno massello medio, lavabo da incasso, top in legno, pavimento marrone e doccia aperta
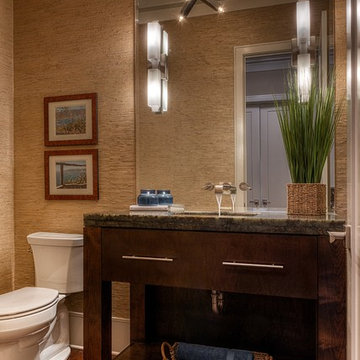
Getz Creative Photography
Esempio di un grande bagno di servizio moderno con lavabo sottopiano, ante lisce, top in granito, WC a due pezzi, pavimento in legno massello medio e ante in legno bruno
Esempio di un grande bagno di servizio moderno con lavabo sottopiano, ante lisce, top in granito, WC a due pezzi, pavimento in legno massello medio e ante in legno bruno
Bagni con ante in legno bruno e pavimento in legno massello medio - Foto e idee per arredare
1

