Bagni con ante con bugna sagomata e pavimento in legno massello medio - Foto e idee per arredare
Filtra anche per:
Budget
Ordina per:Popolari oggi
1 - 20 di 1.275 foto

David O. Marlow Photography
Immagine di una grande stanza da bagno padronale stile rurale con pavimento in legno massello medio, lavabo sottopiano, ante in legno scuro, ante con bugna sagomata, doccia alcova, piastrelle verdi, piastrelle in ceramica e top in marmo
Immagine di una grande stanza da bagno padronale stile rurale con pavimento in legno massello medio, lavabo sottopiano, ante in legno scuro, ante con bugna sagomata, doccia alcova, piastrelle verdi, piastrelle in ceramica e top in marmo

Bathroom Remodel. New Millwork on walls, refinished cabinet and mirror in black, artwork and accessories.
Esempio di una piccola stanza da bagno con doccia classica con ante con bugna sagomata, pareti bianche, pavimento in legno massello medio, lavabo sottopiano, top in pietra calcarea, top bianco, un lavabo, mobile bagno freestanding e pannellatura
Esempio di una piccola stanza da bagno con doccia classica con ante con bugna sagomata, pareti bianche, pavimento in legno massello medio, lavabo sottopiano, top in pietra calcarea, top bianco, un lavabo, mobile bagno freestanding e pannellatura

Download our free ebook, Creating the Ideal Kitchen. DOWNLOAD NOW
I am still sometimes shocked myself at how much of a difference a kitchen remodel can make in a space, you think I would know by now! This was one of those jobs. The small U-shaped room was a bit cramped, a bit dark and a bit dated. A neighboring sunroom/breakfast room addition was awkwardly used, and most of the time the couple hung out together at the small peninsula.
The client wish list included a larger, lighter kitchen with an island that would seat 7 people. They have a large family and wanted to be able to gather and entertain in the space. Right outside is a lovely backyard and patio with a fireplace, so having easy access and flow to that area was also important.
Our first move was to eliminate the wall between kitchen and breakfast room, which we anticipated would need a large beam and some structural maneuvering since it was the old exterior wall. However, what we didn’t anticipate was that the stucco exterior of the original home was layered over hollow clay tiles which was impossible to shore up in the typical manner. After much back and forth with our structural team, we were able to develop a plan to shore the wall and install a large steal & wood structural beam with minimal disruption to the original floor plan. That was important because we had already ordered everything customized to fit the plan.
We all breathed a collective sigh of relief once that part was completed. Now we could move on to building the kitchen we had all been waiting for. Oh, and let’s not forget that this was all being done amidst COVID 2020.
We covered the rough beam with cedar and stained it to coordinate with the floors. It’s actually one of my favorite elements in the space. The homeowners now have a big beautiful island that seats up to 7 people and has a wonderful flow to the outdoor space just like they wanted. The large island provides not only seating but also substantial prep area perfectly situated between the sink and cooktop. In addition to a built-in oven below the large gas cooktop, there is also a steam oven to the left of the sink. The steam oven is great for baking as well for heating daily meals without having to heat up the large oven.
The other side of the room houses a substantial pantry, the refrigerator, a small bar area as well as a TV.
The homeowner fell in love the with the Aqua quartzite that is on the island, so we married that with a custom mosaic in a similar tone behind the cooktop. Soft white cabinetry, Cambria quartz and Thassos marble subway tile complete the soft traditional look. Gold accents, wood wrapped beams and oak barstools add warmth the room. The little powder room was also included in the project. Some fun wallpaper, a vanity with a pop of color and pretty fixtures and accessories finish off this cute little space.
Designed by: Susan Klimala, CKD, CBD
Photography by: Michael Kaskel
For more information on kitchen and bath design ideas go to: www.kitchenstudio-ge.com

Classic Avondale PA master bath remodel. I love the new tiled shower with a Dreamline sliding glass surround. The oil rubbed bronze fixtures and really pull out the dark tones in the shower floor and decorative glass accent tile. Echelon cabinetry in Cherry wood with mocha stained finish were used for the spacious double bowl vanity and dressing area. This bathroom really speaks for itself. What an awesome new look for these clients.

Esempio di un grande bagno di servizio classico con piastrelle grigie, piastrelle in pietra, pareti grigie, lavabo sottopiano, top in quarzo composito, ante con bugna sagomata, ante grigie e pavimento in legno massello medio

Ispirazione per una stanza da bagno per bambini stile rurale di medie dimensioni con ante con bugna sagomata, ante blu, vasca ad alcova, zona vasca/doccia separata, WC a due pezzi, pareti grigie, pavimento in legno massello medio, lavabo sottopiano, top in quarzo composito, pavimento grigio, porta doccia a battente, top bianco, un lavabo, mobile bagno incassato e pareti in perlinato

Idee per una grande stanza da bagno padronale mediterranea con vasca freestanding, pareti beige, pavimento in legno massello medio, pavimento marrone, un lavabo, mobile bagno freestanding, ante con bugna sagomata, ante grigie, lavabo sottopiano, top beige, travi a vista e soffitto a volta
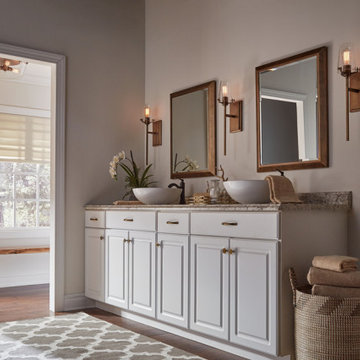
This Alton 1 light wall sconce by Kichler is shown in Natural Brass, combining industrial-era details and soft modern style. This tall sconce makes a design statement while it's nut & bolts hardware accents create a look that works in both traditional or modern baths. This item is available locally at Cardello Lighting. Visit a showrooms today with locations in Canonsburg & Cranberry, PA!
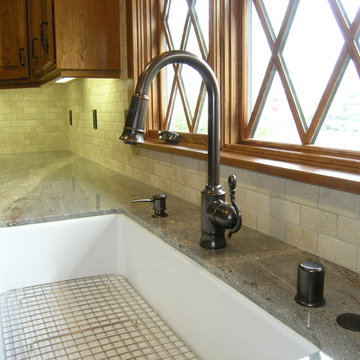
Jean Woods
Foto di una stanza da bagno tradizionale di medie dimensioni con ante con bugna sagomata, ante in legno scuro, pavimento in legno massello medio e pavimento marrone
Foto di una stanza da bagno tradizionale di medie dimensioni con ante con bugna sagomata, ante in legno scuro, pavimento in legno massello medio e pavimento marrone
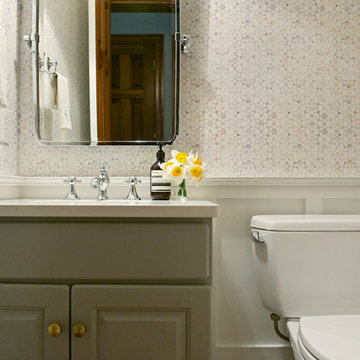
Though undecided about selling or staying in this house, these homeowners had no doubts about one thing: the outdated forest green powder room had to go, whether for them to enjoy, or for some future owner. Just swapping out the green toilet was a good start, but they were prepared to go all the way with wainscoting, wallpaper, fixtures and vanity top. The only things that remain from before are the wood floor and the vanity base - but the latter got a fresh coat of paint and fun new knobs. Now the little space is fresh and bright - a great little welcome for guests.
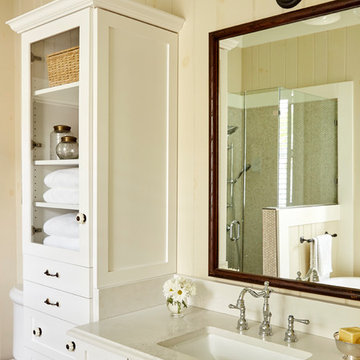
Idee per una stanza da bagno padronale country di medie dimensioni con ante con bugna sagomata, ante bianche, WC monopezzo, piastrelle bianche, lastra di pietra, pareti bianche, pavimento in legno massello medio e top in superficie solida

Ispirazione per un piccolo bagno di servizio tradizionale con ante con bugna sagomata, ante grigie, WC a due pezzi, pareti grigie, pavimento in legno massello medio, lavabo sottopiano, top in granito, pavimento marrone e top grigio
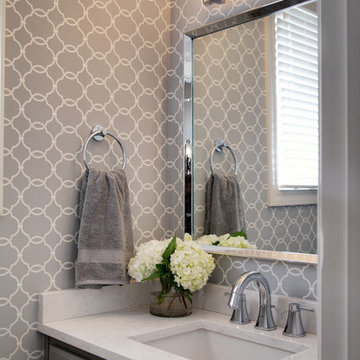
The powder room needed an update from the maple cabinets to a gray to match the island in the kitchen. A modern patterned wallpaper was the perfect choice to give the small area style and will wear well with a young family.
Design Connection, Inc. provided space plans, cabinets, countertops, accessories, plumbing fixtures, wall coverings, light fixtures, hard wood floors and installation of all materials and project management.
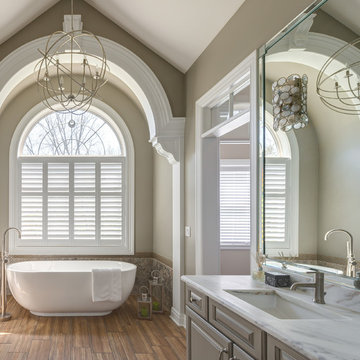
Esempio di una stanza da bagno tradizionale con lavabo sottopiano, ante con bugna sagomata, ante grigie, vasca freestanding, pareti grigie e pavimento in legno massello medio
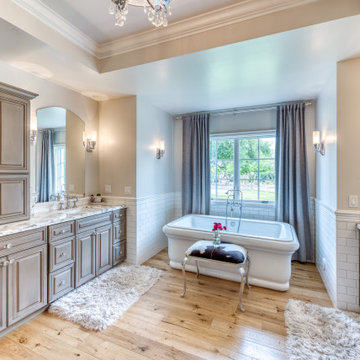
Esempio di una stanza da bagno padronale tradizionale con ante con bugna sagomata, ante beige, vasca freestanding, piastrelle bianche, piastrelle diamantate, pareti beige, pavimento in legno massello medio, lavabo sottopiano, top in marmo, un lavabo e mobile bagno incassato
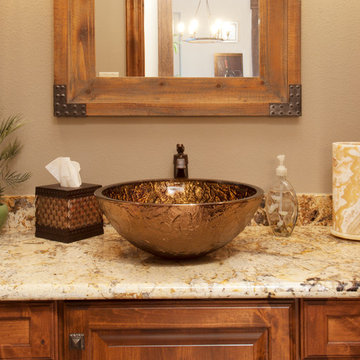
C.J. White Photography
Idee per un bagno di servizio industriale di medie dimensioni con lavabo a bacinella, ante con bugna sagomata, ante in legno scuro, top in granito, WC a due pezzi, pareti beige e pavimento in legno massello medio
Idee per un bagno di servizio industriale di medie dimensioni con lavabo a bacinella, ante con bugna sagomata, ante in legno scuro, top in granito, WC a due pezzi, pareti beige e pavimento in legno massello medio

This small powder room is one of my favorite rooms in the house with this bold black and white wallpaper behind the vanity and the soft pink walls. The emerald green floating vanity was custom made by Prestige Cabinets of Virginia.
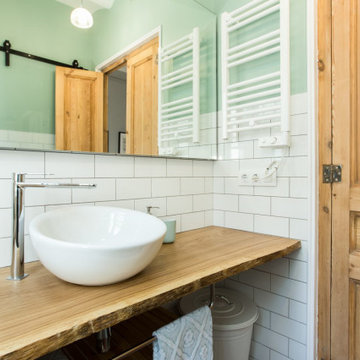
Immagine di una stanza da bagno padronale contemporanea di medie dimensioni con ante con bugna sagomata, ante in legno scuro, zona vasca/doccia separata, piastrelle bianche, pareti verdi, pavimento in legno massello medio, top in legno, toilette, un lavabo, mobile bagno incassato e soffitto a volta
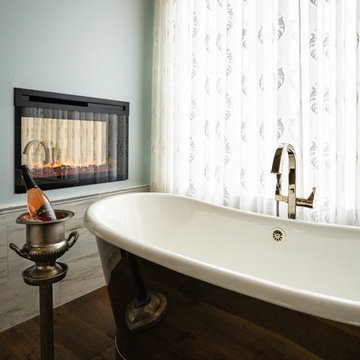
Tina Kuhlmann - Primrose Designs
Location: Rancho Santa Fe, CA, USA
Luxurious French inspired master bedroom nestled in Rancho Santa Fe with intricate details and a soft yet sophisticated palette. Photographed by John Lennon Photography https://www.primrosedi.com
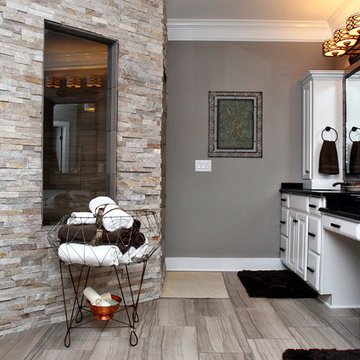
Ispirazione per una stanza da bagno padronale classica di medie dimensioni con ante con bugna sagomata, vasca da incasso, pareti grigie, pavimento in legno massello medio, top in granito, ante bianche, doccia alcova, piastrelle grigie, piastrelle in pietra e lavabo sottopiano
Bagni con ante con bugna sagomata e pavimento in legno massello medio - Foto e idee per arredare
1

