Bagni con pavimento in laminato e nicchia - Foto e idee per arredare
Filtra anche per:
Budget
Ordina per:Popolari oggi
1 - 20 di 159 foto
1 di 3

Foto di una stanza da bagno padronale stile marinaro di medie dimensioni con ante a filo, ante bianche, doccia alcova, WC a due pezzi, piastrelle bianche, piastrelle in ceramica, pareti bianche, pavimento in laminato, lavabo sottopiano, top in marmo, pavimento bianco, porta doccia scorrevole, top giallo, nicchia, un lavabo, mobile bagno freestanding e pareti in perlinato

This tiny home has utilized space-saving design and put the bathroom vanity in the corner of the bathroom. Natural light in addition to track lighting makes this vanity perfect for getting ready in the morning. Triangle corner shelves give an added space for personal items to keep from cluttering the wood counter. This contemporary, costal Tiny Home features a bathroom with a shower built out over the tongue of the trailer it sits on saving space and creating space in the bathroom. This shower has it's own clear roofing giving the shower a skylight. This allows tons of light to shine in on the beautiful blue tiles that shape this corner shower. Stainless steel planters hold ferns giving the shower an outdoor feel. With sunlight, plants, and a rain shower head above the shower, it is just like an outdoor shower only with more convenience and privacy. The curved glass shower door gives the whole tiny home bathroom a bigger feel while letting light shine through to the rest of the bathroom. The blue tile shower has niches; built-in shower shelves to save space making your shower experience even better. The bathroom door is a pocket door, saving space in both the bathroom and kitchen to the other side. The frosted glass pocket door also allows light to shine through.
This Tiny Home has a unique shower structure that points out over the tongue of the tiny house trailer. This provides much more room to the entire bathroom and centers the beautiful shower so that it is what you see looking through the bathroom door. The gorgeous blue tile is hit with natural sunlight from above allowed in to nurture the ferns by way of clear roofing. Yes, there is a skylight in the shower and plants making this shower conveniently located in your bathroom feel like an outdoor shower. It has a large rounded sliding glass door that lets the space feel open and well lit. There is even a frosted sliding pocket door that also lets light pass back and forth. There are built-in shelves to conserve space making the shower, bathroom, and thus the tiny house, feel larger, open and airy.

This tiny home has a very unique and spacious bathroom. The triangular cut mango slab with the vessel sink conserves space while looking sleek and elegant, and the shower has not been stuck in a corner but instead is constructed as a whole new corner to the room! Yes, this bathroom has five right angles. Sunlight from the sunroof above fills the whole room. A curved glass shower door, as well as a frosted glass bathroom door, allows natural light to pass from one room to another.
This tiny home has utilized space-saving design and put the bathroom vanity in the corner of the bathroom. Natural light in addition to track lighting makes this vanity perfect for getting ready in the morning. Triangle corner shelves give an added space for personal items to keep from cluttering the wood counter. This contemporary, costal Tiny Home features a bathroom with a shower built out over the tongue of the trailer it sits on saving space and creating space in the bathroom. This shower has it's own clear roofing giving the shower a skylight. This allows tons of light to shine in on the beautiful blue tiles that shape this corner shower. Stainless steel planters hold ferns giving the shower an outdoor feel. With sunlight, plants, and a rain shower head above the shower, it is just like an outdoor shower only with more convenience and privacy. The curved glass shower door gives the whole tiny home bathroom a bigger feel while letting light shine through to the rest of the bathroom. The blue tile shower has niches; built-in shower shelves to save space making your shower experience even better. The bathroom door is a pocket door, saving space in both the bathroom and kitchen to the other side. The frosted glass pocket door also allows light to shine through.

Retiled shower walls replaced shower doors, bathroom fixtures, toilet, vanity and flooring to give this farmhouse bathroom a much deserved update.
Immagine di una piccola stanza da bagno con doccia country con ante in stile shaker, ante bianche, doccia ad angolo, WC a due pezzi, piastrelle bianche, piastrelle in ceramica, pareti bianche, pavimento in laminato, lavabo da incasso, top in superficie solida, pavimento marrone, porta doccia a battente, nicchia, un lavabo, mobile bagno freestanding e pannellatura
Immagine di una piccola stanza da bagno con doccia country con ante in stile shaker, ante bianche, doccia ad angolo, WC a due pezzi, piastrelle bianche, piastrelle in ceramica, pareti bianche, pavimento in laminato, lavabo da incasso, top in superficie solida, pavimento marrone, porta doccia a battente, nicchia, un lavabo, mobile bagno freestanding e pannellatura
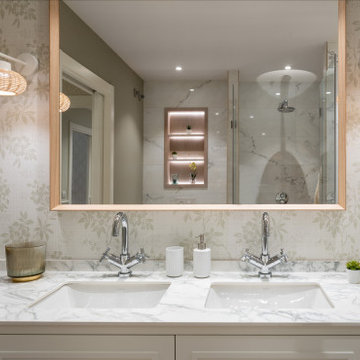
Foto di una grande stanza da bagno padronale chic con ante a filo, ante bianche, doccia a filo pavimento, WC sospeso, piastrelle bianche, piastrelle in ceramica, pareti verdi, pavimento in laminato, lavabo sottopiano, top in quarzo composito, pavimento beige, porta doccia a battente, top bianco, nicchia, mobile bagno incassato, carta da parati e due lavabi

Full bathroom remodel w/soaker tub
Esempio di una grande stanza da bagno padronale classica con ante in stile shaker, ante bianche, vasca freestanding, doccia alcova, WC a due pezzi, piastrelle in ceramica, pareti beige, pavimento in laminato, lavabo sottopiano, top in granito, pavimento grigio, porta doccia scorrevole, top multicolore, nicchia, due lavabi e soffitto a volta
Esempio di una grande stanza da bagno padronale classica con ante in stile shaker, ante bianche, vasca freestanding, doccia alcova, WC a due pezzi, piastrelle in ceramica, pareti beige, pavimento in laminato, lavabo sottopiano, top in granito, pavimento grigio, porta doccia scorrevole, top multicolore, nicchia, due lavabi e soffitto a volta
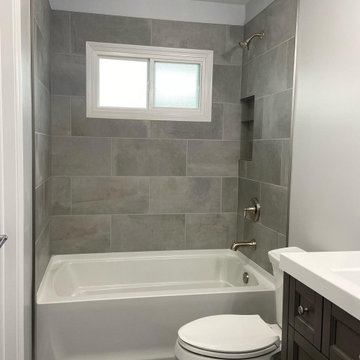
Ispirazione per una piccola stanza da bagno con doccia minimalista con ante con riquadro incassato, ante grigie, vasca ad alcova, doccia alcova, WC a due pezzi, piastrelle grigie, piastrelle in ceramica, pareti grigie, pavimento in laminato, lavabo integrato, pavimento grigio, doccia con tenda, top bianco, nicchia, un lavabo e mobile bagno freestanding

To give our client a clean and relaxing look, we used polished porcelain wood plank tiles on the walls laid vertically and metallic penny tiles on the floor.
Using a floating marble shower bench opens the space and allows the client more freedom in range and adds to its elegance. The niche is accented with a metallic glass subway tile laid in a herringbone pattern.
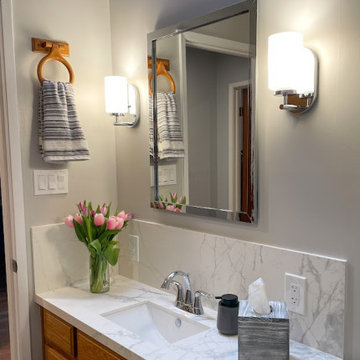
Walk-in shower Conversion in San Carlos
Foto di una piccola stanza da bagno per bambini chic con ante con riquadro incassato, ante bianche, doccia alcova, WC a due pezzi, piastrelle bianche, piastrelle in gres porcellanato, pareti grigie, pavimento in laminato, lavabo sottopiano, top in quarzo composito, pavimento grigio, porta doccia scorrevole, top bianco, nicchia, un lavabo e mobile bagno incassato
Foto di una piccola stanza da bagno per bambini chic con ante con riquadro incassato, ante bianche, doccia alcova, WC a due pezzi, piastrelle bianche, piastrelle in gres porcellanato, pareti grigie, pavimento in laminato, lavabo sottopiano, top in quarzo composito, pavimento grigio, porta doccia scorrevole, top bianco, nicchia, un lavabo e mobile bagno incassato

This tiny home has a very unique and spacious bathroom with an indoor shower that feels like an outdoor shower. The triangular cut mango slab with the vessel sink conserves space while looking sleek and elegant, and the shower has not been stuck in a corner but instead is constructed as a whole new corner to the room! Yes, this bathroom has five right angles. Sunlight from the sunroof above fills the whole room. A curved glass shower door, as well as a frosted glass bathroom door, allows natural light to pass from one room to another. Ferns grow happily in the moisture and light from the shower.
This contemporary, costal Tiny Home features a bathroom with a shower built out over the tongue of the trailer it sits on saving space and creating space in the bathroom. This shower has it's own clear roofing giving the shower a skylight. This allows tons of light to shine in on the beautiful blue tiles that shape this corner shower. Stainless steel planters hold ferns giving the shower an outdoor feel. With sunlight, plants, and a rain shower head above the shower, it is just like an outdoor shower only with more convenience and privacy. The curved glass shower door gives the whole tiny home bathroom a bigger feel while letting light shine through to the rest of the bathroom. The blue tile shower has niches; built-in shower shelves to save space making your shower experience even better. The frosted glass pocket door also allows light to shine through.

Relaxing Bathroom in Horsham, West Sussex
Marble tiling, contemporary furniture choices and ambient lighting create a spa-like bathroom space for this Horsham client.
The Brief
Our Horsham-based bathroom designer Martin was tasked with creating a new layout as well as implementing a relaxing and spa-like feel in this Horsham bathroom.
Within the compact space, Martin had to incorporate plenty of storage and some nice features to make the room feel inviting, but not cluttered in any way.
It was clear a unique layout and design were required to achieve all elements of this brief.
Design Elements
A unique design is exactly what Martin has conjured for this client.
The most impressive part of the design is the storage and mirror area at the rear of the room. A clever combination of Graphite Grey Mereway furniture has been used above the ledge area to provide this client with hidden away storage, a large mirror area and a space to store some bathing essentials.
This area also conceals some of the ambient, spa-like features within this room.
A concealed cistern is fitted behind white marble tiles, whilst a niche adds further storage for bathing items. Discrete downlights are fitted above the mirror and within the tiled niche area to create a nice ambience to the room.
Special Inclusions
A larger bath was a key requirement of the brief, and so Martin has incorporated a large designer-style bath ideal for relaxing. Around the bath area are plenty of places for decorative items.
Opposite, a smaller wall-hung unit provides additional storage and is also equipped with an integrated sink, in the same Graphite Grey finish.
Project Highlight
The numerous decorative areas are a great highlight of this project.
Each add to the relaxing ambience of this bathroom and provide a place to store decorative items that contribute to the spa-like feel. They also highlight the great thought that has gone into the design of this space.
The End Result
The result is a bathroom that delivers upon all the requirements of this client’s brief and more. This project is also a great example of what can be achieved within a compact bathroom space, and what can be achieved with a well-thought-out design.
If you are seeking a transformation to your bathroom space, discover how our expert designers can create a great design that meets all your requirements.
To arrange a free design appointment visit a showroom or book an appointment now!
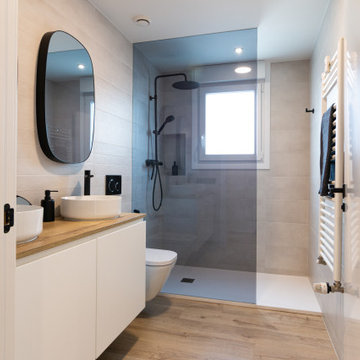
Foto di una stanza da bagno padronale minimal di medie dimensioni con ante lisce, ante bianche, doccia a filo pavimento, WC sospeso, piastrelle beige, pareti beige, pavimento in laminato, lavabo a bacinella, top in legno, pavimento marrone, doccia aperta, top marrone, nicchia, due lavabi e mobile bagno sospeso
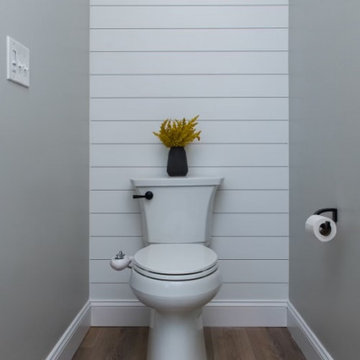
Immagine di una stanza da bagno padronale country di medie dimensioni con ante bianche, vasca freestanding, doccia alcova, WC a due pezzi, piastrelle grigie, piastrelle in ceramica, pareti grigie, pavimento in laminato, lavabo da incasso, pavimento marrone, porta doccia a battente, top bianco, nicchia, due lavabi, mobile bagno freestanding e pareti in perlinato
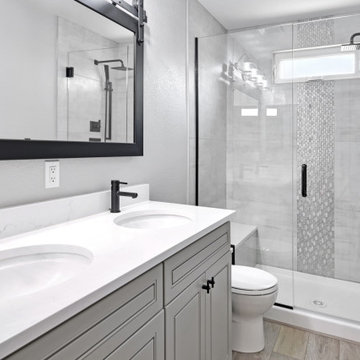
Idee per una stanza da bagno con doccia moderna di medie dimensioni con ante a filo, ante grigie, doccia alcova, piastrelle grigie, piastrelle in gres porcellanato, pareti bianche, pavimento in laminato, lavabo sottopiano, top in quarzite, pavimento marrone, porta doccia a battente, top bianco, nicchia, due lavabi e mobile bagno freestanding
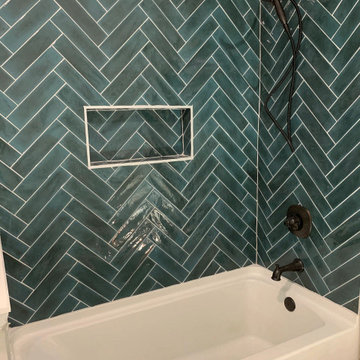
Idee per una stanza da bagno con doccia moderna di medie dimensioni con vasca/doccia, piastrelle verdi, pareti verdi, pavimento in laminato, pavimento bianco, doccia con tenda e nicchia

Chatsworth, CA / Complete Second Floor Addition / Bathroom
Installation of all tile work; Shower, floors and walls. All required plumbing and electrical work. Installation of shower enclosure and toilet and a fresh paint to finish.
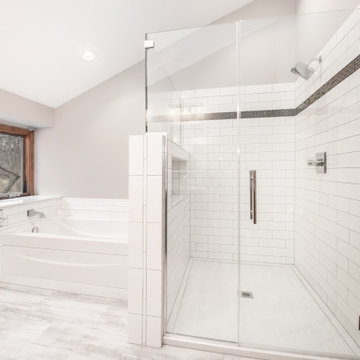
Bright and clean master bathroom boasts plenty of storage, large expansive shower stall with custom tile work, and Kohler BubbleMassage bathtub. Crisp, white subway tile through-out for a classic and clean design. What a transformative space to start and end your day in.

New Bathroom Addition with 3 tone tile and wheelchair accessible shower.
Ispirazione per una stanza da bagno padronale minimalista di medie dimensioni con nessun'anta, ante beige, vasca freestanding, doccia aperta, bidè, piastrelle multicolore, piastrelle in ceramica, pareti bianche, pavimento in laminato, lavabo sospeso, pavimento marrone, doccia aperta, top beige, nicchia, un lavabo e mobile bagno sospeso
Ispirazione per una stanza da bagno padronale minimalista di medie dimensioni con nessun'anta, ante beige, vasca freestanding, doccia aperta, bidè, piastrelle multicolore, piastrelle in ceramica, pareti bianche, pavimento in laminato, lavabo sospeso, pavimento marrone, doccia aperta, top beige, nicchia, un lavabo e mobile bagno sospeso
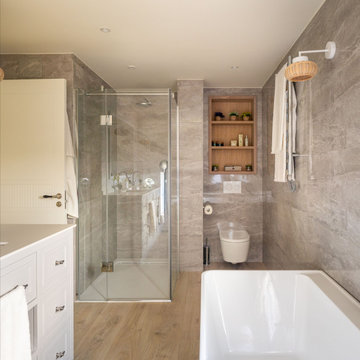
Immagine di una grande stanza da bagno padronale classica con ante con bugna sagomata, ante bianche, vasca freestanding, doccia a filo pavimento, WC sospeso, piastrelle grigie, piastrelle in gres porcellanato, pareti grigie, pavimento in laminato, lavabo sottopiano, top in quarzo composito, porta doccia a battente, top beige, nicchia, due lavabi e mobile bagno incassato

To give our client a clean and relaxing look, we used polished porcelain wood plank tiles on the walls laid vertically and metallic penny tiles on the floor.
Using a floating marble shower bench opens the space and allows the client more freedom in range and adds to its elegance. The niche is accented with a metallic glass subway tile laid in a herringbone pattern.
Bagni con pavimento in laminato e nicchia - Foto e idee per arredare
1

