Bagni con pavimento in laminato e lavabo a bacinella - Foto e idee per arredare
Filtra anche per:
Budget
Ordina per:Popolari oggi
1 - 20 di 590 foto
1 di 3

Foto di una stanza da bagno padronale nordica di medie dimensioni con piastrelle bianche, piastrelle diamantate, pareti verdi, pavimento in laminato, nessun'anta, ante in legno chiaro, lavabo a bacinella, top in legno, pavimento beige, top beige e lavanderia

This master bathroom was plain and boring, but was full of potential when we began this renovation. With a vaulted ceiling and plenty of room, this space was ready for a complete transformation. The wood accent wall ties in beautifully with the exposed wooden beams across the ceiling. The chandelier and more modern elements like the tilework and soaking tub balance the rustic aspects of this design to keep it cozy but elegant.

This tiny home has utilized space-saving design and put the bathroom vanity in the corner of the bathroom. Natural light in addition to track lighting makes this vanity perfect for getting ready in the morning. Triangle corner shelves give an added space for personal items to keep from cluttering the wood counter. This contemporary, costal Tiny Home features a bathroom with a shower built out over the tongue of the trailer it sits on saving space and creating space in the bathroom. This shower has it's own clear roofing giving the shower a skylight. This allows tons of light to shine in on the beautiful blue tiles that shape this corner shower. Stainless steel planters hold ferns giving the shower an outdoor feel. With sunlight, plants, and a rain shower head above the shower, it is just like an outdoor shower only with more convenience and privacy. The curved glass shower door gives the whole tiny home bathroom a bigger feel while letting light shine through to the rest of the bathroom. The blue tile shower has niches; built-in shower shelves to save space making your shower experience even better. The bathroom door is a pocket door, saving space in both the bathroom and kitchen to the other side. The frosted glass pocket door also allows light to shine through.
This Tiny Home has a unique shower structure that points out over the tongue of the tiny house trailer. This provides much more room to the entire bathroom and centers the beautiful shower so that it is what you see looking through the bathroom door. The gorgeous blue tile is hit with natural sunlight from above allowed in to nurture the ferns by way of clear roofing. Yes, there is a skylight in the shower and plants making this shower conveniently located in your bathroom feel like an outdoor shower. It has a large rounded sliding glass door that lets the space feel open and well lit. There is even a frosted sliding pocket door that also lets light pass back and forth. There are built-in shelves to conserve space making the shower, bathroom, and thus the tiny house, feel larger, open and airy.

This tiny home has a very unique and spacious bathroom. The triangular cut mango slab with the vessel sink conserves space while looking sleek and elegant, and the shower has not been stuck in a corner but instead is constructed as a whole new corner to the room! Yes, this bathroom has five right angles. Sunlight from the sunroof above fills the whole room. A curved glass shower door, as well as a frosted glass bathroom door, allows natural light to pass from one room to another.
This tiny home has utilized space-saving design and put the bathroom vanity in the corner of the bathroom. Natural light in addition to track lighting makes this vanity perfect for getting ready in the morning. Triangle corner shelves give an added space for personal items to keep from cluttering the wood counter. This contemporary, costal Tiny Home features a bathroom with a shower built out over the tongue of the trailer it sits on saving space and creating space in the bathroom. This shower has it's own clear roofing giving the shower a skylight. This allows tons of light to shine in on the beautiful blue tiles that shape this corner shower. Stainless steel planters hold ferns giving the shower an outdoor feel. With sunlight, plants, and a rain shower head above the shower, it is just like an outdoor shower only with more convenience and privacy. The curved glass shower door gives the whole tiny home bathroom a bigger feel while letting light shine through to the rest of the bathroom. The blue tile shower has niches; built-in shower shelves to save space making your shower experience even better. The bathroom door is a pocket door, saving space in both the bathroom and kitchen to the other side. The frosted glass pocket door also allows light to shine through.
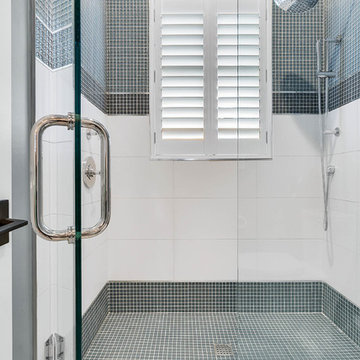
Idee per una grande stanza da bagno padronale chic con ante lisce, ante in legno bruno, doccia alcova, piastrelle blu, piastrelle a mosaico, pareti grigie, pavimento in laminato, lavabo a bacinella, top in pietra calcarea, pavimento grigio e porta doccia a battente

Immagine di una grande stanza da bagno padronale minimalista con ante in stile shaker, ante verdi, doccia aperta, WC monopezzo, piastrelle beige, piastrelle a specchio, pareti beige, pavimento in laminato, lavabo a bacinella, top in laminato, pavimento beige, doccia aperta, top bianco, due lavabi, mobile bagno incassato, soffitto a cassettoni e pareti in mattoni

Ispirazione per una grande stanza da bagno padronale chic con consolle stile comò, ante bianche, doccia a filo pavimento, WC sospeso, piastrelle blu, pareti blu, pavimento in laminato, lavabo a bacinella, top in legno, pavimento marrone, porta doccia a battente, top marrone, un lavabo e carta da parati

This home is full of clean lines, soft whites and grey, & lots of built-in pieces. Large entry area with message center, dual closets, custom bench with hooks and cubbies to keep organized. Living room fireplace with shiplap, custom mantel and cabinets, and white brick.

Ispirazione per una stanza da bagno padronale minimalista di medie dimensioni con ante bianche, doccia a filo pavimento, WC sospeso, piastrelle grigie, pareti bianche, pavimento in laminato, lavabo a bacinella, top piastrellato, pavimento marrone, porta doccia scorrevole, top grigio, due lavabi e mobile bagno sospeso
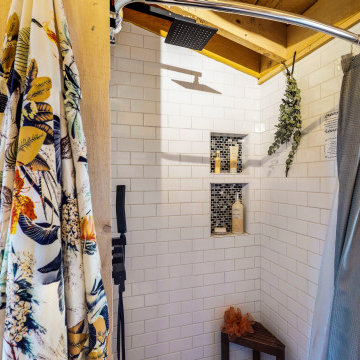
This bathroom has all the necesities and lots of storage.
Immagine di una stanza da bagno con doccia stile rurale di medie dimensioni con ante in stile shaker, ante grigie, doccia aperta, piastrelle bianche, piastrelle diamantate, pareti bianche, pavimento in laminato, lavabo a bacinella, top in legno, pavimento marrone, doccia con tenda e top marrone
Immagine di una stanza da bagno con doccia stile rurale di medie dimensioni con ante in stile shaker, ante grigie, doccia aperta, piastrelle bianche, piastrelle diamantate, pareti bianche, pavimento in laminato, lavabo a bacinella, top in legno, pavimento marrone, doccia con tenda e top marrone
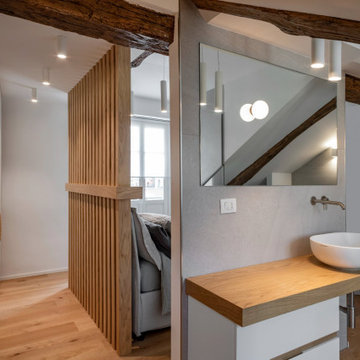
Immagine di una piccola e in mansarda stanza da bagno con doccia scandinava con ante in legno chiaro, piastrelle in gres porcellanato, pavimento in laminato, lavabo a bacinella, top in legno, un lavabo, mobile bagno sospeso e travi a vista
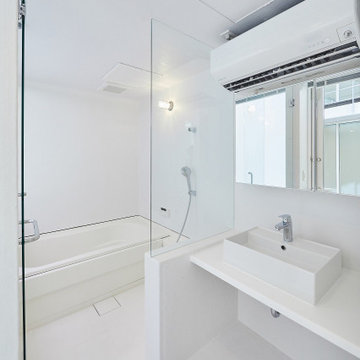
Foto di una piccola stanza da bagno padronale minimalista con nessun'anta, ante bianche, vasca ad alcova, piastrelle bianche, pareti bianche, pavimento in laminato, lavabo a bacinella, top in laminato, pavimento bianco, porta doccia a battente, top bianco, un lavabo e mobile bagno incassato
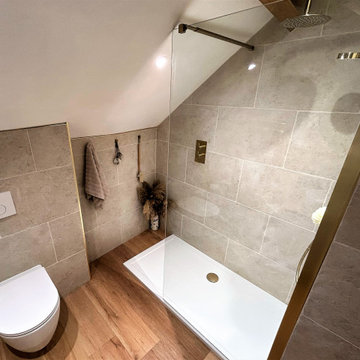
Brass fittings are a beautiful way to finish off your new bathroom, as shown in this recent installation. Luxurious, warm and sophisticated is what springs to mind!
The Utopia Bathrooms white wall hung unit with the Eton Oak worktop looks stunning against the natural style wall tiles and Warm Ash floor. The Round vessel basin takes up less space than a slab basin, so this allows for valuable extra workspace for toiletries, ornaments etc. Next to the vanity unit is the Brass radiator which will heat up towels as well as keeping the room nice and warm. Opposite the radiator is the walk in shower with Frontlines Aquaglass with brass finish.. Keeping with the brass theme, the tile trims and brassware all look simply stunning. Having the recess in the wall is a great way of keeping the space fuss free and creates a real feature with the internal light. An overall beautiful bathroom that oozes style and sophistication.
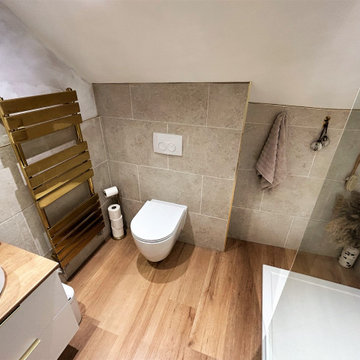
Brass fittings are a beautiful way to finish off your new bathroom, as shown in this recent installation. Luxurious, warm and sophisticated is what springs to mind!
The Utopia Bathrooms white wall hung unit with the Eton Oak worktop looks stunning against the natural style wall tiles and Warm Ash floor. The Round vessel basin takes up less space than a slab basin, so this allows for valuable extra workspace for toiletries, ornaments etc. Next to the vanity unit is the Brass radiator which will heat up towels as well as keeping the room nice and warm. Opposite the radiator is the walk in shower with Frontlines Aquaglass with brass finish.. Keeping with the brass theme, the tile trims and brassware all look simply stunning. Having the recess in the wall is a great way of keeping the space fuss free and creates a real feature with the internal light. An overall beautiful bathroom that oozes style and sophistication.

Idee per una grande stanza da bagno padronale stile americano con ante con finitura invecchiata, pareti bianche, pavimento in laminato, lavabo a bacinella, top in marmo, pavimento grigio, top nero, due lavabi, mobile bagno incassato e ante lisce
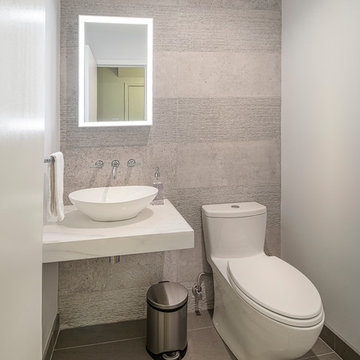
Esempio di un piccolo bagno di servizio design con WC monopezzo, piastrelle beige, piastrelle di cemento, pareti beige, pavimento in laminato, lavabo a bacinella, top in marmo, pavimento beige e top bianco
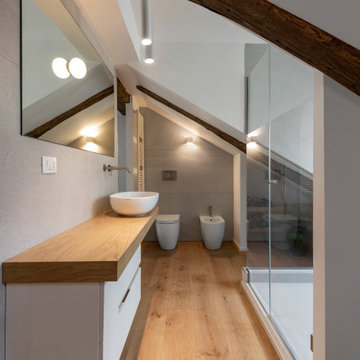
Idee per una piccola e in mansarda stanza da bagno con doccia nordica con ante in legno chiaro, doccia ad angolo, WC a due pezzi, piastrelle in gres porcellanato, pavimento in laminato, lavabo a bacinella, top in legno, porta doccia a battente, un lavabo, mobile bagno sospeso e travi a vista

This Tiny Home has a unique shower structure that points out over the tongue of the tiny house trailer. This provides much more room to the entire bathroom and centers the beautiful shower so that it is what you see looking through the bathroom door. The gorgeous blue tile is hit with natural sunlight from above allowed in to nurture the ferns by way of clear roofing. Yes, there is a skylight in the shower and plants making this shower conveniently located in your bathroom feel like an outdoor shower. It has a large rounded sliding glass door that lets the space feel open and well lit. There is even a frosted sliding pocket door that also lets light pass back and forth. There are built-in shelves to conserve space making the shower, bathroom, and thus the tiny house, feel larger, open and airy.

This tiny home has a very unique and spacious bathroom with an indoor shower that feels like an outdoor shower. The triangular cut mango slab with the vessel sink conserves space while looking sleek and elegant, and the shower has not been stuck in a corner but instead is constructed as a whole new corner to the room! Yes, this bathroom has five right angles. Sunlight from the sunroof above fills the whole room. A curved glass shower door, as well as a frosted glass bathroom door, allows natural light to pass from one room to another. Ferns grow happily in the moisture and light from the shower.
This contemporary, costal Tiny Home features a bathroom with a shower built out over the tongue of the trailer it sits on saving space and creating space in the bathroom. This shower has it's own clear roofing giving the shower a skylight. This allows tons of light to shine in on the beautiful blue tiles that shape this corner shower. Stainless steel planters hold ferns giving the shower an outdoor feel. With sunlight, plants, and a rain shower head above the shower, it is just like an outdoor shower only with more convenience and privacy. The curved glass shower door gives the whole tiny home bathroom a bigger feel while letting light shine through to the rest of the bathroom. The blue tile shower has niches; built-in shower shelves to save space making your shower experience even better. The frosted glass pocket door also allows light to shine through.
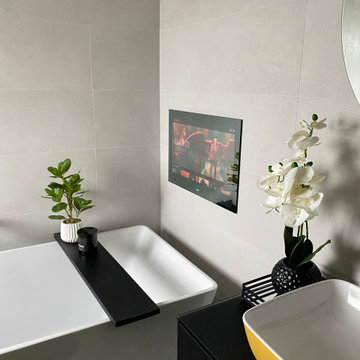
The bathroom features modern elements, including a white porcelain tile with mustard-yellow border, a freestanding bath with matte black fixtures, and Villeroy & Boch furnishings. Practicality combines with style through a wall-hung toilet and towel radiator. A Roman shower cubicle and Amtico flooring complete the luxurious ambiance.
Bagni con pavimento in laminato e lavabo a bacinella - Foto e idee per arredare
1

