Bagni con ante lisce e pavimento in laminato - Foto e idee per arredare
Filtra anche per:
Budget
Ordina per:Popolari oggi
1 - 20 di 1.021 foto

The en-suite renovation for our client's daughter combined girly charm with sophistication. Grey and pink hues, brushed brass accents, blush pink tiles, and Crosswater hardware created a timeless yet playful space. Wall-hung toilet, quartz shelf, HIB mirror, and brushed brass shower door added functionality and elegance.

Photography: Shai Epstein
Foto di una piccola stanza da bagno con doccia nordica con pavimento in laminato, ante lisce, ante nere, piastrelle grigie, pareti grigie, lavabo a bacinella, top in legno, pavimento grigio e top marrone
Foto di una piccola stanza da bagno con doccia nordica con pavimento in laminato, ante lisce, ante nere, piastrelle grigie, pareti grigie, lavabo a bacinella, top in legno, pavimento grigio e top marrone

Timeless and elegant...double sinks with flanking linen towers for his and hers...
Esempio di una piccola stanza da bagno padronale classica con ante lisce, ante bianche, pareti blu, pavimento in laminato, lavabo sottopiano, top in quarzo composito, pavimento grigio, top grigio, due lavabi e mobile bagno incassato
Esempio di una piccola stanza da bagno padronale classica con ante lisce, ante bianche, pareti blu, pavimento in laminato, lavabo sottopiano, top in quarzo composito, pavimento grigio, top grigio, due lavabi e mobile bagno incassato
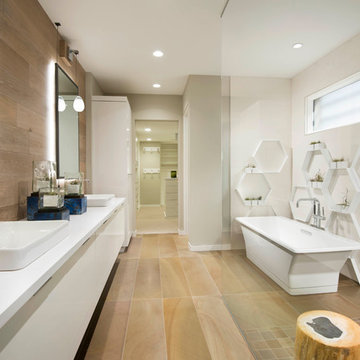
Anita Lang - IMI Design - Scottsdale, AZ
Foto di una grande stanza da bagno padronale contemporanea con ante lisce, lavabo a bacinella, top in quarzite, pavimento beige, ante beige, vasca freestanding, pareti beige, doccia aperta, zona vasca/doccia separata, piastrelle bianche, piastrelle a mosaico, pavimento in laminato e top bianco
Foto di una grande stanza da bagno padronale contemporanea con ante lisce, lavabo a bacinella, top in quarzite, pavimento beige, ante beige, vasca freestanding, pareti beige, doccia aperta, zona vasca/doccia separata, piastrelle bianche, piastrelle a mosaico, pavimento in laminato e top bianco
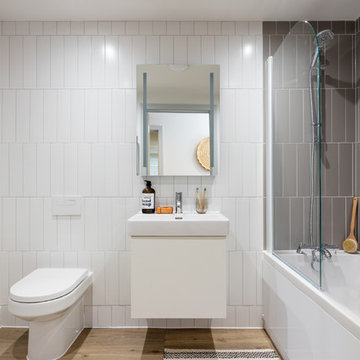
Immagine di una stanza da bagno minimalista con ante lisce, ante bianche, vasca da incasso, vasca/doccia, WC monopezzo, piastrelle grigie, piastrelle in ceramica, pareti bianche, pavimento in laminato, lavabo da incasso e porta doccia a battente
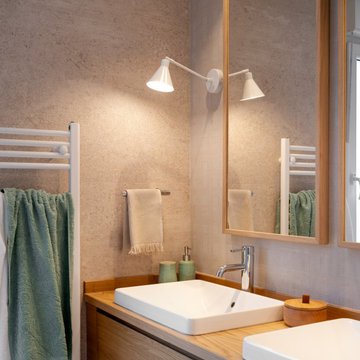
Reforma integral Sube Interiorismo www.subeinteriorismo.com
Fotografía Biderbost Photo
Foto di una stanza da bagno padronale classica di medie dimensioni con ante lisce, ante bianche, WC sospeso, piastrelle beige, pareti beige, pavimento in laminato, lavabo a bacinella, top in laminato, pavimento beige, top marrone, due lavabi, mobile bagno incassato e carta da parati
Foto di una stanza da bagno padronale classica di medie dimensioni con ante lisce, ante bianche, WC sospeso, piastrelle beige, pareti beige, pavimento in laminato, lavabo a bacinella, top in laminato, pavimento beige, top marrone, due lavabi, mobile bagno incassato e carta da parati
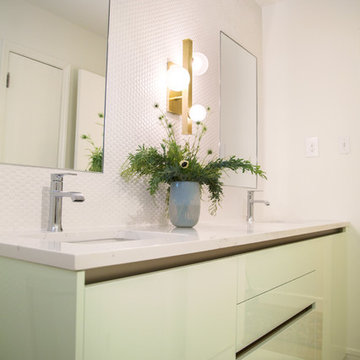
Main Bathroom
Photo: Debbie Weidrick
Esempio di una stanza da bagno con doccia minimalista con ante lisce, ante verdi, doccia alcova, pistrelle in bianco e nero, piastrelle in ceramica, pareti bianche, pavimento in laminato, lavabo da incasso, top in granito, pavimento bianco e porta doccia a battente
Esempio di una stanza da bagno con doccia minimalista con ante lisce, ante verdi, doccia alcova, pistrelle in bianco e nero, piastrelle in ceramica, pareti bianche, pavimento in laminato, lavabo da incasso, top in granito, pavimento bianco e porta doccia a battente
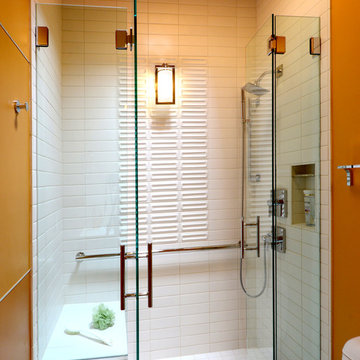
Immagine di una stanza da bagno minimal di medie dimensioni con ante lisce, ante in legno scuro, doccia alcova, pareti gialle, pavimento in laminato, lavabo integrato, top piastrellato e porta doccia a battente

Abbiamo eliminato una piccola vasca rinchiusa in una nicchia per ordinare al meglio lo spazio del bagno e creare un disimpegno dove mettere un ripostiglio, la lavatrice e l'asciugatrice.
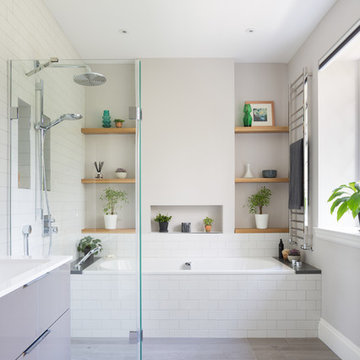
Paul Craig
Immagine di una stanza da bagno contemporanea di medie dimensioni con ante lisce, vasca da incasso, zona vasca/doccia separata, piastrelle bianche, piastrelle diamantate, pareti grigie, pavimento in laminato, lavabo sospeso, pavimento grigio e doccia aperta
Immagine di una stanza da bagno contemporanea di medie dimensioni con ante lisce, vasca da incasso, zona vasca/doccia separata, piastrelle bianche, piastrelle diamantate, pareti grigie, pavimento in laminato, lavabo sospeso, pavimento grigio e doccia aperta

For the renovation, we worked with the team including the builder, architect and of course the home owners to brightening the home with new windows, moving walls all the while keeping the over all scope and budget from not getting out of control. The master bathroom is clean and modern but we also keep the budget in mind and used luxury vinyl flooring with a custom tile detail where it meets with the shower.
We decided to keep the front door and work into the new materials by adding rustic reclaimed wood on the staircase that we hand selected locally.
The project required creativity throughout to maximize the design style but still respect the overall budget since it was a large scape project.

Relaxing Bathroom in Horsham, West Sussex
Marble tiling, contemporary furniture choices and ambient lighting create a spa-like bathroom space for this Horsham client.
The Brief
Our Horsham-based bathroom designer Martin was tasked with creating a new layout as well as implementing a relaxing and spa-like feel in this Horsham bathroom.
Within the compact space, Martin had to incorporate plenty of storage and some nice features to make the room feel inviting, but not cluttered in any way.
It was clear a unique layout and design were required to achieve all elements of this brief.
Design Elements
A unique design is exactly what Martin has conjured for this client.
The most impressive part of the design is the storage and mirror area at the rear of the room. A clever combination of Graphite Grey Mereway furniture has been used above the ledge area to provide this client with hidden away storage, a large mirror area and a space to store some bathing essentials.
This area also conceals some of the ambient, spa-like features within this room.
A concealed cistern is fitted behind white marble tiles, whilst a niche adds further storage for bathing items. Discrete downlights are fitted above the mirror and within the tiled niche area to create a nice ambience to the room.
Special Inclusions
A larger bath was a key requirement of the brief, and so Martin has incorporated a large designer-style bath ideal for relaxing. Around the bath area are plenty of places for decorative items.
Opposite, a smaller wall-hung unit provides additional storage and is also equipped with an integrated sink, in the same Graphite Grey finish.
Project Highlight
The numerous decorative areas are a great highlight of this project.
Each add to the relaxing ambience of this bathroom and provide a place to store decorative items that contribute to the spa-like feel. They also highlight the great thought that has gone into the design of this space.
The End Result
The result is a bathroom that delivers upon all the requirements of this client’s brief and more. This project is also a great example of what can be achieved within a compact bathroom space, and what can be achieved with a well-thought-out design.
If you are seeking a transformation to your bathroom space, discover how our expert designers can create a great design that meets all your requirements.
To arrange a free design appointment visit a showroom or book an appointment now!
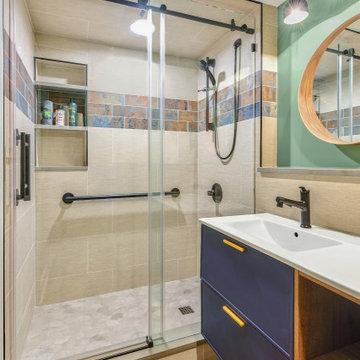
Ispirazione per una stanza da bagno classica di medie dimensioni con ante lisce, ante blu, doccia alcova, piastrelle beige, piastrelle in gres porcellanato, pareti verdi, pavimento in laminato, lavabo integrato, top in quarzo composito, pavimento marrone, porta doccia scorrevole, top bianco, nicchia, un lavabo e mobile bagno sospeso
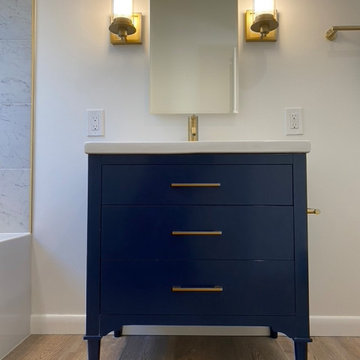
The entire second floor of this house was stripped down to the studs to allow for all new electrical and to bring plumbing to the second floor for a new bathroom.
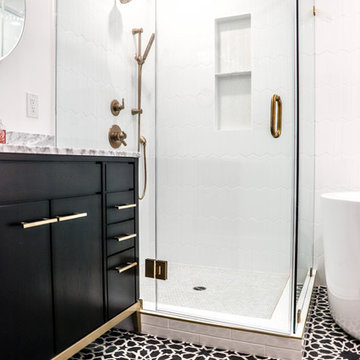
Los Angeles, CA - Complete Bathroom Remodel
Installation of floor, shower and backsplash tile, vanity and all plumbing and electrical requirements per the project.
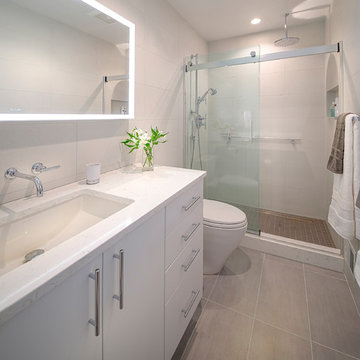
Esempio di una stanza da bagno con doccia minimal di medie dimensioni con ante lisce, ante bianche, doccia alcova, WC monopezzo, piastrelle beige, piastrelle in gres porcellanato, pareti beige, pavimento in laminato, lavabo sottopiano, top in quarzite, pavimento beige, porta doccia scorrevole e top bianco
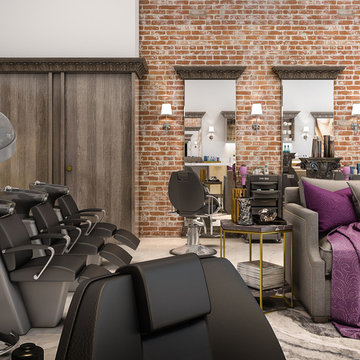
Appealing to every business owner's desire to create their own dream space, this custom salon design features a Deep Oak high-gloss melamine, Marble laminate countertops, split-level counters, stained Acanthus crown molding, and matching mirror trim.
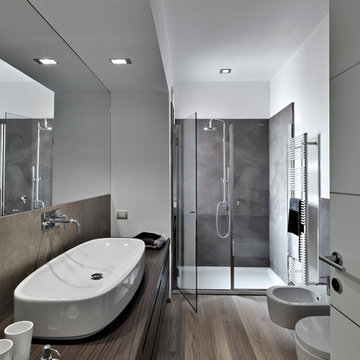
Ispirazione per una stanza da bagno minimalista di medie dimensioni con ante lisce, ante in legno bruno, doccia alcova, bidè, pareti bianche, pavimento in laminato, lavabo a bacinella, top in legno, porta doccia a battente e top marrone
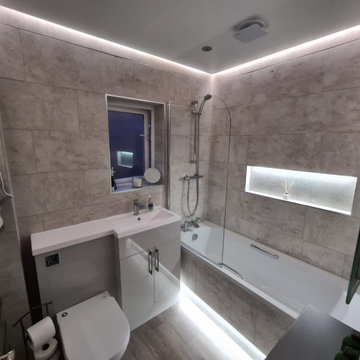
Bespoke bathroom designed exactly to how the customer wanted it, including speakers in the walls and lighting located around the bathroom.
At Cheshires Friendly Builders we know that bathrooms arent just for bathing but they are also for relaxation and we achieved this for our customers with this renovation.
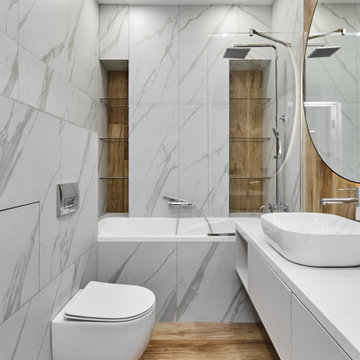
Foto di una stanza da bagno padronale contemporanea di medie dimensioni con ante lisce, ante bianche, vasca ad alcova, vasca/doccia, WC sospeso, piastrelle grigie, piastrelle in gres porcellanato, pareti grigie, pavimento in laminato, lavabo a bacinella, pavimento beige, doccia aperta, top bianco, un lavabo e mobile bagno sospeso
Bagni con ante lisce e pavimento in laminato - Foto e idee per arredare
1

