Bagni con pavimento in gres porcellanato e top multicolore - Foto e idee per arredare
Filtra anche per:
Budget
Ordina per:Popolari oggi
81 - 100 di 5.240 foto
1 di 3
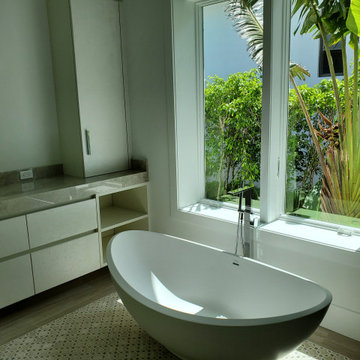
Idee per una stanza da bagno padronale contemporanea di medie dimensioni con ante lisce, ante beige, vasca freestanding, doccia aperta, WC monopezzo, pareti bianche, pavimento in gres porcellanato, lavabo sottopiano, top in quarzo composito, pavimento multicolore, doccia aperta, top multicolore, panca da doccia, due lavabi e mobile bagno sospeso
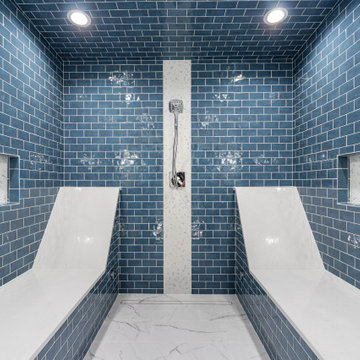
Esempio di una grande stanza da bagno padronale tradizionale con ante in stile shaker, WC a due pezzi, pareti bianche, pavimento in gres porcellanato, lavabo sottopiano, top in granito, pavimento bianco, porta doccia a battente, top multicolore, panca da doccia, due lavabi, mobile bagno incassato, ante bianche, piastrelle blu e piastrelle diamantate
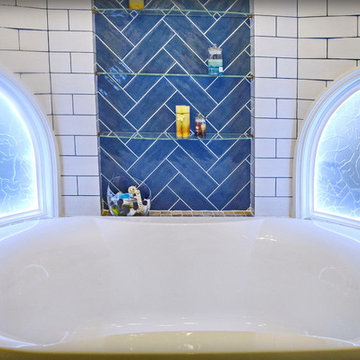
Стены помещения ванной комнаты снаружи транслируют верхнюю часть знаменитой пизанской башни с арочными проемами колокольни. Внутри атмосферный свет, днем пробивающийся сквозь матовое стекло, вечером оно же источает искусственный свет.

Our Princeton architects designed this spacious shower and made room for a freestanding soaking tub as well in a space which previously featured a built-in jacuzzi bath. The floor and walls of the shower feature La Marca Polished Statuario Nuovo, a porcelain tile with the look and feel of marble. The new vanity is by Greenfield Cabinetry in Benjamin Moore Polaris Blue.
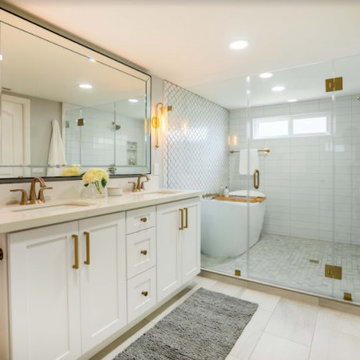
The original master bathroom was poorly designed with an open alcove to the master bedroom, a separate space for the toilet and shower and a medium size walk-in closet.
The new master bathroom was transformed to an open concept with a combination of a large walk-in shower and free-standing tub, cooler color scheme that included the white shaker double vanity, quartz countertop, large glass framed wall mirror, honey bronze finish bathroom fixtures and accessories, beautiful wall sconces, and a toilet. The combination of large subway wall tile, arabesque tile for the accent wall and large floor tile were incorporated in the bathroom design.
The walk-in shower was separated with a large frameless glass panels and door. A smaller walk-in closet was proposed to enlarge the bathroom. Designed by Fiallo Design and built by Buildewell.

Complete Master Bathroom remodel... Warm wood look tile, with walk-in shower featuring 3 shower heads plus rain head. freestanding bathtub, wall mounted faucets, vessel sinks and floating vanity.
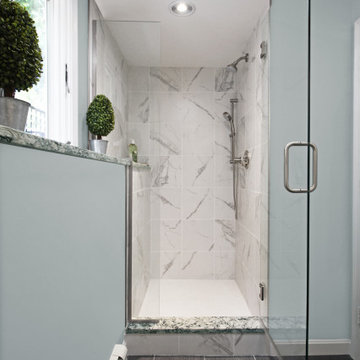
This South Shore of Boston client approached the team of Renovisions to remodel her existing basement bathroom. This bath, with an outdated fiberglass shower stall was cracked and leaking into the concrete floor below. The room had inadequate storage, was dark and did not boost this home’s overall market value.
It was definitely time for a Renovision and the client was excited to get started! She was looking forward to sharing the new space with guests that stay at her home and use the bathroom often.
Working alongside this client was fun and productive as great design and product choices were selected together. In the design process, Renovisions presented a unique idea; using the basement foundation ledge for a shelf that ran into the shower area, gaining extra space for shampoos and soaps, eliminating the need for a niche. Another great idea was to implement a Grohe Smart Control valve which brings this shower experience to another level; they can choose ways to spray with the right degree of warmth. The stunning stream-lined shower trims in brushed nickel finish match the style and finish on the single-lever vanity faucet.
The contrasting dark grey, large format porcelain floor tile’s texture resembles a linen-look pattern the client requested while complimenting the darker veining in the quartz curb, shelf and vanity countertop.
The Carrera-look porcelain shower wall tiles boast no-maintenance and provides a clean, brighter appeal seen through the beautiful custom shower glass enclosure. We lightened up the bath with a light blue paint color which added a fresh look, giving the illusion of a bigger space.
As you can see, with the right colors, textures and accessories, we transformed this basement bath from Drab to Fab. The client was thrilled with her basement Renovision, a true Breath of Fresh Flair’!
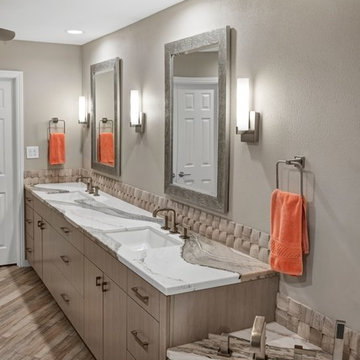
Blurredimage Photography
Immagine di una grande stanza da bagno padronale minimalista con ante lisce, ante grigie, vasca freestanding, zona vasca/doccia separata, WC monopezzo, piastrelle grigie, piastrelle in pietra, pareti grigie, pavimento in gres porcellanato, lavabo sottopiano, top in quarzite, pavimento multicolore, doccia aperta e top multicolore
Immagine di una grande stanza da bagno padronale minimalista con ante lisce, ante grigie, vasca freestanding, zona vasca/doccia separata, WC monopezzo, piastrelle grigie, piastrelle in pietra, pareti grigie, pavimento in gres porcellanato, lavabo sottopiano, top in quarzite, pavimento multicolore, doccia aperta e top multicolore
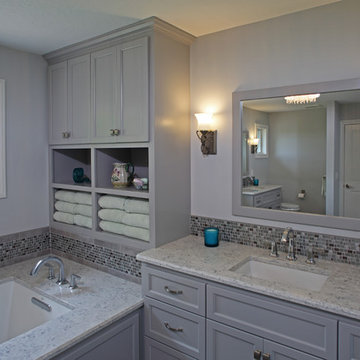
Ispirazione per una grande stanza da bagno padronale classica con ante con riquadro incassato, ante grigie, vasca sottopiano, doccia alcova, WC a due pezzi, pareti grigie, pavimento in gres porcellanato, lavabo sottopiano, top in quarzo composito, pavimento grigio, porta doccia a battente, top multicolore, piastrelle grigie e piastrelle di vetro

Master bathroom w/ freestanding soaking tub
Immagine di un'ampia stanza da bagno padronale moderna con ante a filo, ante grigie, vasca freestanding, vasca/doccia, WC a due pezzi, piastrelle marroni, piastrelle in gres porcellanato, pareti bianche, pavimento in gres porcellanato, lavabo sottopiano, top in granito, pavimento beige, top multicolore, nicchia, due lavabi, mobile bagno incassato, travi a vista e pannellatura
Immagine di un'ampia stanza da bagno padronale moderna con ante a filo, ante grigie, vasca freestanding, vasca/doccia, WC a due pezzi, piastrelle marroni, piastrelle in gres porcellanato, pareti bianche, pavimento in gres porcellanato, lavabo sottopiano, top in granito, pavimento beige, top multicolore, nicchia, due lavabi, mobile bagno incassato, travi a vista e pannellatura
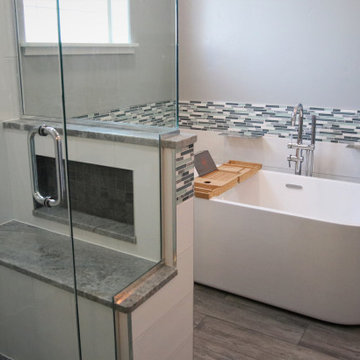
Acrylic freestanding tub added in this light, bright, and refreshing bathroom remodel. From drab colors to light and bright was the transformation of this bathroom remodel. First and trending, garden tub is removed and replaced with a white acrylic freestanding tub. In addition, to a beautifully wrapped subway tile wall eloquently displayed with a glass mixed mosaic tile. Along with adding a Schluter metal shelf just above the tub to hold those necessities with a matching schluter metal trim along the top of the mosaic.
Next, shower modified and enlarged to accommodate a marble bench, threshold, and beautiful shelves to hold those necessities. Included just above the bench is a niche neatly hidden to accommodate additional storage. Coupled with a waterfall tile running down the center of the back wall is stunning. Shower floor and interior of niche completed in a honed lava grey tile.
Furthermore, cabinets refreshed and refurbished with a blue grey paint topped with elegant marble countertops. Together with the glass mixed mosaic and subway tile was used throughout the bathroom adding the finishing touches and creating a sense of luxury. Finally, warm wood-look grey tile flowing throughout the floor is inviting. The before and after photos of this bathroom remodel is stunning. When refreshing, light, and bright are in order. This bathroom renovation is perfectly displayed.
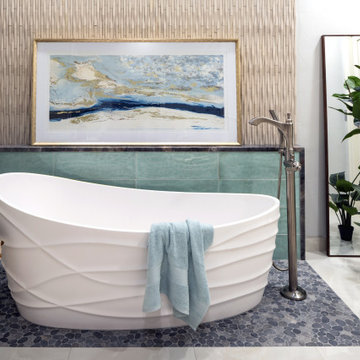
Little did our homeowner know how much his inspiration for his master bathroom renovation might mean to him after the year of Covid 2020. Living in a land-locked state meant a lot of travel to partake in his love of scuba diving throughout the world. When thinking about remodeling his bath, it was only natural for him to want to bring one of his favorite island diving spots home. We were asked to create an elegant bathroom that captured the elements of the Caribbean with some of the colors and textures of the sand and the sea.
The pallet fell into place with the sourcing of a natural quartzite slab for the countertop that included aqua and deep navy blues accented by coral and sand colors. Floating vanities in a sandy, bleached wood with an accent of louvered shutter doors give the space an open airy feeling. A sculpted tub with a wave pattern was set atop a bed of pebble stone and beneath a wall of bamboo stone tile. A tub ledge provides access for products.
The large format floor and shower tile (24 x 48) we specified brings to mind the trademark creamy white sand-swept swirls of Caribbean beaches. The walk-in curbless shower boasts three shower heads with a rain head, standard shower head, and a handheld wand near the bench toped in natural quartzite. Pebble stone finishes the floor off with an authentic nod to the beaches for the feet.
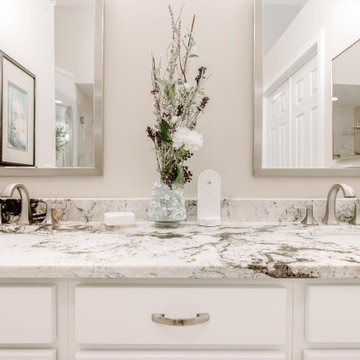
©Tyler Breedwell Photography
Esempio di una stanza da bagno padronale classica di medie dimensioni con ante lisce, ante bianche, doccia alcova, WC monopezzo, piastrelle beige, piastrelle in gres porcellanato, pareti beige, pavimento in gres porcellanato, lavabo sottopiano, top in granito, pavimento beige, porta doccia a battente, top multicolore, lavanderia, due lavabi, mobile bagno incassato e soffitto a volta
Esempio di una stanza da bagno padronale classica di medie dimensioni con ante lisce, ante bianche, doccia alcova, WC monopezzo, piastrelle beige, piastrelle in gres porcellanato, pareti beige, pavimento in gres porcellanato, lavabo sottopiano, top in granito, pavimento beige, porta doccia a battente, top multicolore, lavanderia, due lavabi, mobile bagno incassato e soffitto a volta
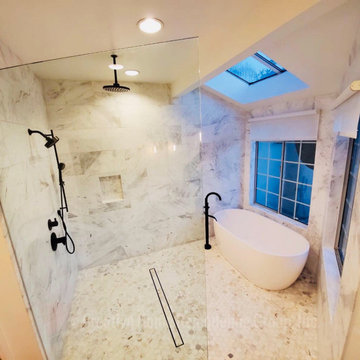
Ispirazione per una stanza da bagno padronale minimalista con ante con riquadro incassato, ante bianche, vasca freestanding, doccia ad angolo, WC sospeso, piastrelle bianche, piastrelle in ceramica, pareti bianche, pavimento in gres porcellanato, lavabo sottopiano, pavimento multicolore, porta doccia a battente e top multicolore
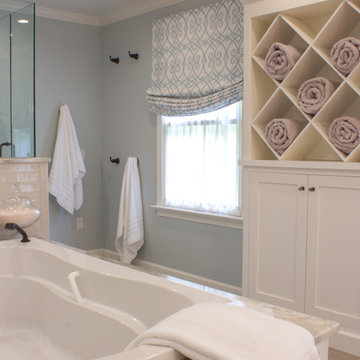
Esempio di una grande stanza da bagno padronale classica con ante lisce, ante bianche, vasca da incasso, doccia a filo pavimento, WC monopezzo, piastrelle beige, piastrelle in ceramica, pareti grigie, pavimento in gres porcellanato, lavabo sottopiano, top in quarzite, pavimento grigio, porta doccia a battente e top multicolore

Floating powder bath cabinet with horizontal grain match and under cabinet LED lighting. Matching quartzite to the kitchen countertop. Similar tile/wood detail on the walls carry through into the powder bath, which include our custom walnut trim.
Photos: SpartaPhoto - Alex Rentzis

Builder: J. Peterson Homes
Interior Designer: Francesca Owens
Photographers: Ashley Avila Photography, Bill Hebert, & FulView
Capped by a picturesque double chimney and distinguished by its distinctive roof lines and patterned brick, stone and siding, Rookwood draws inspiration from Tudor and Shingle styles, two of the world’s most enduring architectural forms. Popular from about 1890 through 1940, Tudor is characterized by steeply pitched roofs, massive chimneys, tall narrow casement windows and decorative half-timbering. Shingle’s hallmarks include shingled walls, an asymmetrical façade, intersecting cross gables and extensive porches. A masterpiece of wood and stone, there is nothing ordinary about Rookwood, which combines the best of both worlds.
Once inside the foyer, the 3,500-square foot main level opens with a 27-foot central living room with natural fireplace. Nearby is a large kitchen featuring an extended island, hearth room and butler’s pantry with an adjacent formal dining space near the front of the house. Also featured is a sun room and spacious study, both perfect for relaxing, as well as two nearby garages that add up to almost 1,500 square foot of space. A large master suite with bath and walk-in closet which dominates the 2,700-square foot second level which also includes three additional family bedrooms, a convenient laundry and a flexible 580-square-foot bonus space. Downstairs, the lower level boasts approximately 1,000 more square feet of finished space, including a recreation room, guest suite and additional storage.
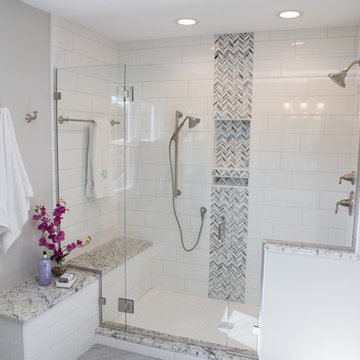
Sleepy Hollow, IL Master bath renovation. This clean-looking space features a double-vanity and alcove shower with dual showerheads.
Immagine di una stanza da bagno padronale design di medie dimensioni con ante in stile shaker, ante bianche, doccia alcova, WC a due pezzi, piastrelle bianche, piastrelle in gres porcellanato, pareti grigie, pavimento in gres porcellanato, lavabo sottopiano, top in granito, pavimento grigio, porta doccia a battente e top multicolore
Immagine di una stanza da bagno padronale design di medie dimensioni con ante in stile shaker, ante bianche, doccia alcova, WC a due pezzi, piastrelle bianche, piastrelle in gres porcellanato, pareti grigie, pavimento in gres porcellanato, lavabo sottopiano, top in granito, pavimento grigio, porta doccia a battente e top multicolore
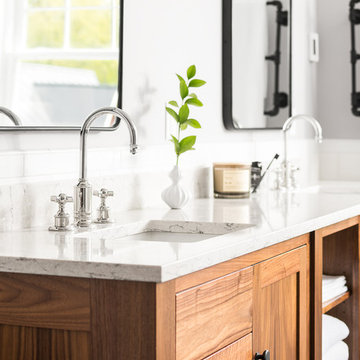
Photo by Ryan Bent
Foto di una stanza da bagno padronale stile marino di medie dimensioni con consolle stile comò, ante in legno scuro, vasca freestanding, bidè, piastrelle bianche, piastrelle in ceramica, pavimento in gres porcellanato, lavabo sottopiano, pavimento grigio, porta doccia scorrevole e top multicolore
Foto di una stanza da bagno padronale stile marino di medie dimensioni con consolle stile comò, ante in legno scuro, vasca freestanding, bidè, piastrelle bianche, piastrelle in ceramica, pavimento in gres porcellanato, lavabo sottopiano, pavimento grigio, porta doccia scorrevole e top multicolore

This guest bath got a total makeover. It went from a sad, utilitarian space to a stylish bath that pampers its guests.
Immagine di una piccola stanza da bagno con doccia minimal con ante in legno scuro, doccia alcova, WC sospeso, piastrelle a mosaico, pareti bianche, pavimento in gres porcellanato, lavabo sottopiano, top in quarzo composito, pavimento multicolore, porta doccia a battente, top multicolore, panca da doccia, un lavabo e mobile bagno sospeso
Immagine di una piccola stanza da bagno con doccia minimal con ante in legno scuro, doccia alcova, WC sospeso, piastrelle a mosaico, pareti bianche, pavimento in gres porcellanato, lavabo sottopiano, top in quarzo composito, pavimento multicolore, porta doccia a battente, top multicolore, panca da doccia, un lavabo e mobile bagno sospeso
Bagni con pavimento in gres porcellanato e top multicolore - Foto e idee per arredare
5

