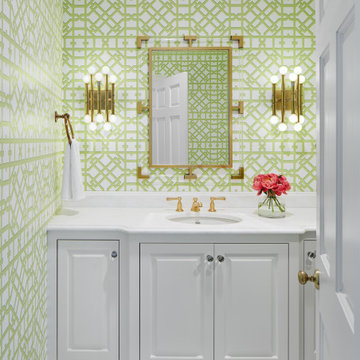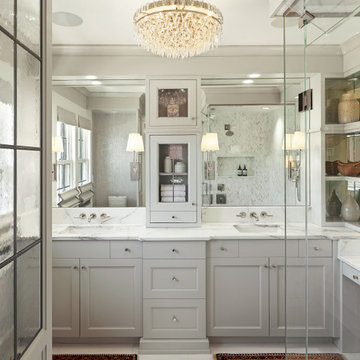Bagni con pavimento in compensato e pavimento in marmo - Foto e idee per arredare
Filtra anche per:
Budget
Ordina per:Popolari oggi
41 - 60 di 71.812 foto

We love how the mix of materials-- dark metals, white oak cabinetry and marble flooring-- all work together to create this sophisticated and relaxing space.

Modern master bathroom in a French modern home, with a wood vanity and marble wall tile
Ispirazione per una grande stanza da bagno padronale design con ante in stile shaker, ante in legno chiaro, vasca freestanding, piastrelle bianche, piastrelle di marmo, pareti bianche, pavimento in marmo, lavabo a bacinella, top in marmo, pavimento bianco, top bianco, due lavabi e mobile bagno incassato
Ispirazione per una grande stanza da bagno padronale design con ante in stile shaker, ante in legno chiaro, vasca freestanding, piastrelle bianche, piastrelle di marmo, pareti bianche, pavimento in marmo, lavabo a bacinella, top in marmo, pavimento bianco, top bianco, due lavabi e mobile bagno incassato

Modern master bathroom featuring large format Carrara porcelain tiles, herringbone marble flooring, and custom navy vanity.
Esempio di una stanza da bagno padronale moderna di medie dimensioni con ante in stile shaker, ante blu, doccia ad angolo, piastrelle multicolore, piastrelle in gres porcellanato, pavimento in marmo, top in marmo, pavimento grigio, porta doccia a battente, top bianco, panca da doccia, due lavabi e mobile bagno freestanding
Esempio di una stanza da bagno padronale moderna di medie dimensioni con ante in stile shaker, ante blu, doccia ad angolo, piastrelle multicolore, piastrelle in gres porcellanato, pavimento in marmo, top in marmo, pavimento grigio, porta doccia a battente, top bianco, panca da doccia, due lavabi e mobile bagno freestanding

Foto di una grande stanza da bagno padronale country con ante bianche, vasca freestanding, doccia doppia, WC monopezzo, piastrelle bianche, piastrelle di marmo, pareti grigie, pavimento in marmo, lavabo sottopiano, top in marmo, pavimento bianco e ante con riquadro incassato

Idee per una stanza da bagno con doccia chic di medie dimensioni con ante con riquadro incassato, ante bianche, doccia alcova, WC a due pezzi, piastrelle bianche, piastrelle diamantate, pareti beige, pavimento in marmo, lavabo sottopiano, top in marmo, pavimento grigio, porta doccia a battente e top bianco

Baron Construction and Remodeling
Bathroom Design and Remodeling
Design Build General Contractor
Photography by Agnieszka Jakubowicz
Idee per una grande stanza da bagno padronale design con ante lisce, doccia a filo pavimento, piastrelle bianche, piastrelle grigie, pareti grigie, lavabo sottopiano, top grigio, ante in legno scuro, piastrelle di marmo, pavimento in marmo, top in quarzo composito, pavimento grigio, doccia aperta, due lavabi e mobile bagno incassato
Idee per una grande stanza da bagno padronale design con ante lisce, doccia a filo pavimento, piastrelle bianche, piastrelle grigie, pareti grigie, lavabo sottopiano, top grigio, ante in legno scuro, piastrelle di marmo, pavimento in marmo, top in quarzo composito, pavimento grigio, doccia aperta, due lavabi e mobile bagno incassato

Contemporary Coastal Bathroom
Design: Three Salt Design Co.
Build: UC Custom Homes
Photo: Chad Mellon
Esempio di una stanza da bagno padronale stile marino di medie dimensioni con ante in stile shaker, vasca freestanding, doccia alcova, piastrelle bianche, pareti bianche, pavimento grigio, porta doccia a battente, top bianco, ante blu, WC a due pezzi, piastrelle di marmo, pavimento in marmo, lavabo sottopiano e top in quarzo composito
Esempio di una stanza da bagno padronale stile marino di medie dimensioni con ante in stile shaker, vasca freestanding, doccia alcova, piastrelle bianche, pareti bianche, pavimento grigio, porta doccia a battente, top bianco, ante blu, WC a due pezzi, piastrelle di marmo, pavimento in marmo, lavabo sottopiano e top in quarzo composito

This Beautiful Master Bathroom blurs the lines between modern and contemporary. Take a look at this beautiful chrome bath fixture! We used marble style ceramic tile for the floors and walls, as well as the shower niche. The shower has a glass enclosure with hinged door. Large wall mirrors with lighted sconces, recessed lighting in the shower and a privacy wall to hide the toilet help make this bathroom a one for the books!
Photo: Matthew Burgess Media

This home had a generous master suite prior to the renovation; however, it was located close to the rest of the bedrooms and baths on the floor. They desired their own separate oasis with more privacy and asked us to design and add a 2nd story addition over the existing 1st floor family room, that would include a master suite with a laundry/gift wrapping room.
We added a 2nd story addition without adding to the existing footprint of the home. The addition is entered through a private hallway with a separate spacious laundry room, complete with custom storage cabinetry, sink area, and countertops for folding or wrapping gifts. The bedroom is brimming with details such as custom built-in storage cabinetry with fine trim mouldings, window seats, and a fireplace with fine trim details. The master bathroom was designed with comfort in mind. A custom double vanity and linen tower with mirrored front, quartz countertops and champagne bronze plumbing and lighting fixtures make this room elegant. Water jet cut Calcatta marble tile and glass tile make this walk-in shower with glass window panels a true work of art. And to complete this addition we added a large walk-in closet with separate his and her areas, including built-in dresser storage, a window seat, and a storage island. The finished renovation is their private spa-like place to escape the busyness of life in style and comfort. These delightful homeowners are already talking phase two of renovations with us and we look forward to a longstanding relationship with them.

NMA Architects
Esempio di una grande stanza da bagno padronale chic con piastrelle bianche, lavabo sottopiano, ante bianche, top in marmo, doccia ad angolo, pareti beige, pavimento in marmo, vasca sottopiano, ante con riquadro incassato, piastrelle di marmo, top bianco e WC monopezzo
Esempio di una grande stanza da bagno padronale chic con piastrelle bianche, lavabo sottopiano, ante bianche, top in marmo, doccia ad angolo, pareti beige, pavimento in marmo, vasca sottopiano, ante con riquadro incassato, piastrelle di marmo, top bianco e WC monopezzo

Kat Alves-Photography
Esempio di una piccola stanza da bagno con doccia country con ante nere, doccia aperta, WC monopezzo, piastrelle multicolore, piastrelle in pietra, pareti bianche, pavimento in marmo, lavabo sottopiano, top in marmo e ante lisce
Esempio di una piccola stanza da bagno con doccia country con ante nere, doccia aperta, WC monopezzo, piastrelle multicolore, piastrelle in pietra, pareti bianche, pavimento in marmo, lavabo sottopiano, top in marmo e ante lisce

The Master Bathroom is quite a retreat for the owners and part of an elegant Master Suite. The spacious marble shower and beautiful soaking tub offer an escape for relaxation.

Ispirazione per un piccolo bagno di servizio classico con WC monopezzo, pareti multicolore, lavabo a consolle, consolle stile comò, pavimento in marmo, top in marmo e pavimento bianco

View of towel holder behind the door. Subway tile is laid 3/4 up the wall and crowned with marble to coordinate with marble flooring.
Esempio di una stanza da bagno stile americano di medie dimensioni con ante bianche, doccia a filo pavimento, WC a due pezzi, piastrelle bianche, piastrelle in ceramica, pareti grigie, pavimento in marmo, lavabo a colonna, pavimento grigio e doccia aperta
Esempio di una stanza da bagno stile americano di medie dimensioni con ante bianche, doccia a filo pavimento, WC a due pezzi, piastrelle bianche, piastrelle in ceramica, pareti grigie, pavimento in marmo, lavabo a colonna, pavimento grigio e doccia aperta

Ispirazione per una stanza da bagno padronale moderna di medie dimensioni con ante lisce, vasca freestanding, doccia a filo pavimento, WC a due pezzi, piastrelle blu, piastrelle in ceramica, pareti bianche, pavimento in marmo, lavabo sottopiano, top in quarzo composito, pavimento grigio, doccia aperta, top bianco, due lavabi e mobile bagno incassato

Ispirazione per una stanza da bagno padronale classica di medie dimensioni con ante con riquadro incassato, ante bianche, vasca freestanding, doccia ad angolo, WC monopezzo, piastrelle grigie, piastrelle di marmo, pareti grigie, pavimento in marmo, lavabo sottopiano, top in marmo, pavimento grigio, porta doccia a battente, top grigio, nicchia, due lavabi, mobile bagno incassato e boiserie

Martha O'Hara Interiors, Interior Design & Photo Styling | Hage Homes, Builder | Corey Gaffer, Photography
Please Note: All “related,” “similar,” and “sponsored” products tagged or listed by Houzz are not actual products pictured. They have not been approved by Martha O’Hara Interiors nor any of the professionals credited. For information about our work, please contact design@oharainteriors.com.

Angela Westmore, LLC, Milwaukee, Wisconsin, 2021 Regional CotY Award Winner, Residential Bath Over $100,000
Foto di una stanza da bagno padronale chic di medie dimensioni con ante in stile shaker, ante grigie, vasca freestanding, doccia ad angolo, piastrelle bianche, piastrelle di marmo, pavimento in marmo, lavabo sottopiano, top in marmo, pavimento bianco, porta doccia a battente, top bianco, panca da doccia, due lavabi e mobile bagno incassato
Foto di una stanza da bagno padronale chic di medie dimensioni con ante in stile shaker, ante grigie, vasca freestanding, doccia ad angolo, piastrelle bianche, piastrelle di marmo, pavimento in marmo, lavabo sottopiano, top in marmo, pavimento bianco, porta doccia a battente, top bianco, panca da doccia, due lavabi e mobile bagno incassato

Tiny master bath has curbless shower with floor-to-ceiling Heath tile. IKEA floating vanity with marble vessel sink, and wall matte black faucet. Vintage mirror from Salvare Goods in LA. Wall niche with marble hex tile. Hanging sconce Kohler matte black shower set. Ceiling fixture from Rejuvenation

Open plan, spacious living. Honoring 1920’s architecture with a collected look.
Idee per una stanza da bagno padronale tradizionale con ante in stile shaker, ante grigie, doccia a filo pavimento, piastrelle grigie, piastrelle di marmo, pareti grigie, pavimento in marmo, top in marmo, pavimento grigio, porta doccia a battente, top grigio, due lavabi, lavabo sottopiano e mobile bagno freestanding
Idee per una stanza da bagno padronale tradizionale con ante in stile shaker, ante grigie, doccia a filo pavimento, piastrelle grigie, piastrelle di marmo, pareti grigie, pavimento in marmo, top in marmo, pavimento grigio, porta doccia a battente, top grigio, due lavabi, lavabo sottopiano e mobile bagno freestanding
Bagni con pavimento in compensato e pavimento in marmo - Foto e idee per arredare
3

