Bagni con pavimento in cemento - Foto e idee per arredare
Filtra anche per:
Budget
Ordina per:Popolari oggi
61 - 80 di 6.974 foto
1 di 3
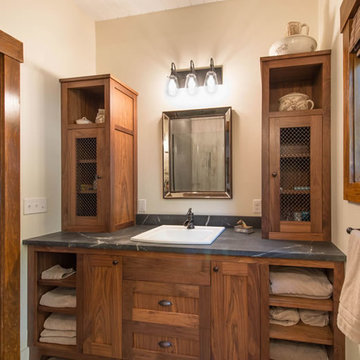
Idee per una stanza da bagno padronale country di medie dimensioni con ante con riquadro incassato, ante in legno bruno, doccia ad angolo, piastrelle grigie, pareti bianche, pavimento in cemento, lavabo da incasso, top in saponaria, piastrelle di cemento, pavimento grigio e porta doccia a battente
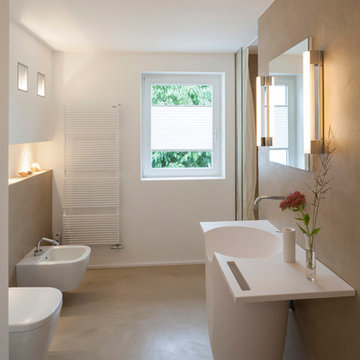
Badplanung: Ultramarin GmbH, Gaswerk in Köln
Fotografie: Markus Bollen
Foto di una stanza da bagno con doccia contemporanea di medie dimensioni con WC sospeso, pavimento in cemento, lavabo integrato, top in superficie solida, pavimento beige, doccia con tenda, doccia alcova, pareti beige e top bianco
Foto di una stanza da bagno con doccia contemporanea di medie dimensioni con WC sospeso, pavimento in cemento, lavabo integrato, top in superficie solida, pavimento beige, doccia con tenda, doccia alcova, pareti beige e top bianco
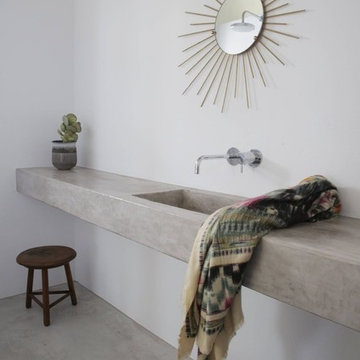
Idee per una stanza da bagno minimal di medie dimensioni con doccia aperta, pareti bianche, pavimento in cemento, lavabo integrato e top in cemento
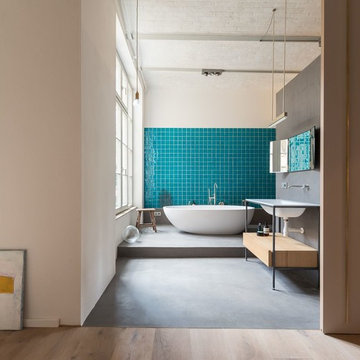
Umbau eines Lofts in Berlin, Das Badezimmer ist durch eine Schiebetür vom Raum getrennt. Fotos Stefan Wolf Lucks
Esempio di una stanza da bagno con doccia design di medie dimensioni con vasca freestanding, doccia a filo pavimento, piastrelle blu, piastrelle in ceramica, pareti grigie, pavimento in cemento e lavabo a consolle
Esempio di una stanza da bagno con doccia design di medie dimensioni con vasca freestanding, doccia a filo pavimento, piastrelle blu, piastrelle in ceramica, pareti grigie, pavimento in cemento e lavabo a consolle
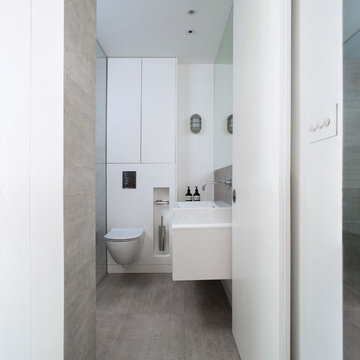
The proposal for the renovation of a small apartment on the third floor of a 1990s block in the hearth of Fitzrovia sets out to wipe out the original layout and update its configuration to suit the requirements of the new owner. The challenge was to incorporate an ambitious brief within the limited space of 48 sqm.
A narrow entrance corridor is sandwiched between integrated storage and a pod that houses Utility functions on one side and the Kitchen on the side opposite and leads to a large open space Living Area that can be separated by means of full height pivoting doors. This is the starting point of an imaginary interior circulation route that guides one to the terrace via the sleeping quarter and which is distributed with singularities that enrich the quality of the journey through the small apartment. Alternating the qualities of each space further augments the degree of variation within such a limited space.
The materials have been selected to complement each other and to create a homogenous living environment where grey concrete tiles are juxtaposed to spray lacquered vertical surfaces and the walnut kitchen counter adds and earthy touch and is contrasted with a painted splashback.
In addition, the services of the apartment have been upgraded and the space has been fully insulated to improve its thermal and sound performance.
Photography by Gianluca Maver
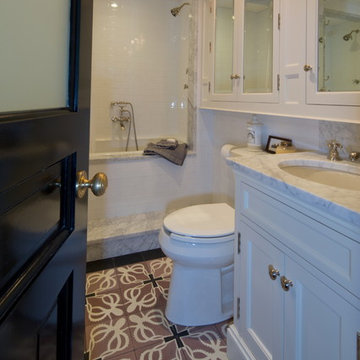
There were many constraints with this small bath, both plumbing and spatial. We could not expand it, and there was no storage. We built in large medicine cabinets mirrored both walls, and used a frosted glass panel in the door to give the room a feeling of more space.
Ken Hild Photographer
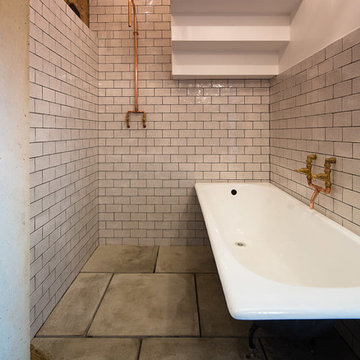
Foto di una stanza da bagno industriale con doccia aperta, piastrelle bianche, piastrelle in ceramica, pareti bianche, pavimento in cemento, vasca da incasso e doccia aperta

We transformed a former rather enclosed space into a Master Suite. The curbless shower gives this space a sense of spaciousness that the former space lacked of.
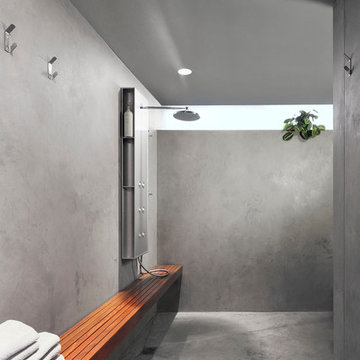
Idee per una stanza da bagno design con doccia aperta, pavimento in cemento, pareti grigie, doccia aperta e panca da doccia
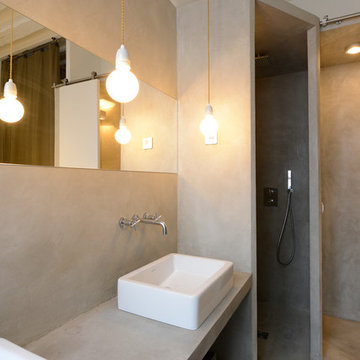
Esempio di una stanza da bagno con doccia contemporanea di medie dimensioni con lavabo a bacinella, top in cemento, pareti grigie, pavimento in cemento e doccia alcova

Idee per una stanza da bagno padronale contemporanea di medie dimensioni con vasca ad alcova, piastrelle grigie, pareti grigie, doccia a filo pavimento, ante lisce, ante bianche, WC monopezzo, pavimento in cemento, top in superficie solida, lavabo sottopiano e piastrelle in ardesia
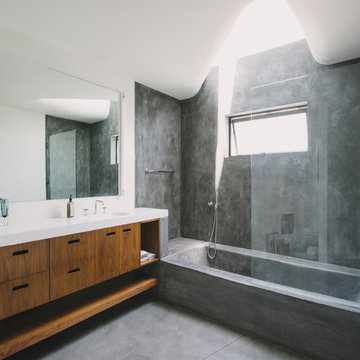
Photo by Alen Lin
Idee per una stanza da bagno moderna con ante lisce, ante in legno scuro, vasca/doccia, pavimento in cemento e top bianco
Idee per una stanza da bagno moderna con ante lisce, ante in legno scuro, vasca/doccia, pavimento in cemento e top bianco
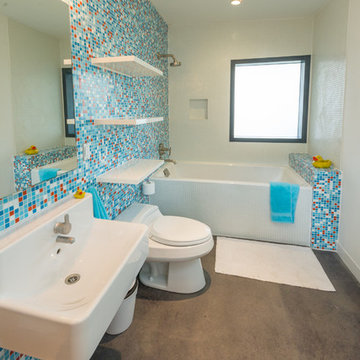
Foto di una stanza da bagno per bambini minimal di medie dimensioni con lavabo sospeso, nessun'anta, ante bianche, vasca ad alcova, vasca/doccia, WC monopezzo, piastrelle blu, piastrelle multicolore, piastrelle a mosaico, pareti bianche, pavimento in cemento e pavimento grigio

© www.edwardcaldwellphoto.com
Idee per una stanza da bagno padronale contemporanea di medie dimensioni con doccia a filo pavimento, lavabo sottopiano, ante lisce, ante in legno scuro, WC monopezzo, piastrelle verdi, piastrelle in ceramica, pavimento in cemento, top in vetro riciclato e pareti verdi
Idee per una stanza da bagno padronale contemporanea di medie dimensioni con doccia a filo pavimento, lavabo sottopiano, ante lisce, ante in legno scuro, WC monopezzo, piastrelle verdi, piastrelle in ceramica, pavimento in cemento, top in vetro riciclato e pareti verdi

A modern ensuite with a calming spa like colour palette. Walls are tiled in mosaic stone tile. The open leg vanity, white accents and a glass shower enclosure create the feeling of airiness.
Mark Burstyn Photography
http://www.markburstyn.com/

Immagine di una grande stanza da bagno padronale rustica con ante con riquadro incassato, ante in legno bruno, doccia alcova, pareti marroni, pavimento in cemento, lavabo sottopiano, top in marmo, pavimento grigio e doccia con tenda

Das offene Bad im Dachgeschoss ist in den Schlafraum integriert, aber dennoch sehr privat. Der Boden und die offene Dusche aus Tadelakt bildet einen schönen Kontrast zu den unbehandelten Eichendielen im Schalfraum.
Foto: Sorin Morar

This composition captures a corner of tranquility where the sleek functionality of modern bathroom fittings blends with the reflective elegance of a well-appointed space. The white porcelain wall-mounted toilet stands as a testament to clean design, its crisp lines echoed by the minimalist flush plate above. To the right, the eye is drawn to the rich contrast of a black towel rail, a reflection mirrored in the mirror wardrobe doors, doubling its visual impact and enhancing the room's sense of space. The subtle interplay of light across the microcement walls and floor adds depth and sophistication, while the strategic lighting accentuates the smooth contours and gentle shadows, creating an atmosphere of calm sophistication.

natural light, concrete wall tile,
Foto di una stanza da bagno moderna di medie dimensioni con ante bianche, doccia aperta, WC monopezzo, piastrelle grigie, piastrelle in ceramica, pareti grigie, pavimento in cemento, lavabo da incasso, top in quarzo composito, pavimento grigio, doccia aperta, top grigio, un lavabo e mobile bagno sospeso
Foto di una stanza da bagno moderna di medie dimensioni con ante bianche, doccia aperta, WC monopezzo, piastrelle grigie, piastrelle in ceramica, pareti grigie, pavimento in cemento, lavabo da incasso, top in quarzo composito, pavimento grigio, doccia aperta, top grigio, un lavabo e mobile bagno sospeso

Il bagno crea una continuazione materica con il resto della casa.
Si è optato per utilizzare gli stessi materiali per il mobile del lavabo e per la colonna laterale. Il dettaglio principale è stato quello di piegare a 45° il bordo del mobile per creare una gola di apertura dei cassetti ed un vano a giorno nella parte bassa. Il lavabo di Duravit va in appoggio ed è contrastato dalle rubinetterie nere Gun di Jacuzzi.
Le pareti sono rivestite di Biscuits, le piastrelle di 41zero42.
Bagni con pavimento in cemento - Foto e idee per arredare
4

