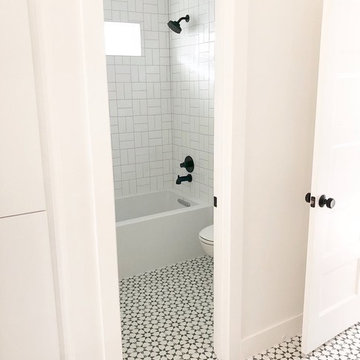Bagni con pavimento in cementine - Foto e idee per arredare
Filtra anche per:
Budget
Ordina per:Popolari oggi
121 - 140 di 10.382 foto
1 di 3

L'alcova della vasca doccia è rivestita in mosaico in vetro verde della bisazza, formato rettangolare. Rubinetteria Hansgrohe. Scaldasalviette della Deltacalor con tubolari ribaltabili. Vasca idromassaggio della Kaldewei in acciaio.
Pareti colorate in smalto verde. Seduta contenitore in corian. Le pareti del volume vasca doccia non arrivano a soffitto e la copertura è realizzata con un vetro apribile. Un'anta scorrevole in vetro permette di chiudere la zona doccia. A pavimento sono state recuperate le vecchie cementine originali della casa che hanno colore base verde da cui è originata la scelta del rivestimento e colore pareti.
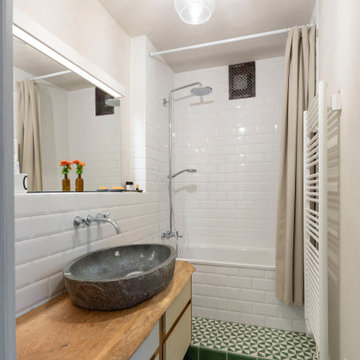
Ein klassisches Badezimmer im "Look and Feel" wird befreit von grün geblümten Wandfliesen und der Gastherme und verwandelt sich so zu einem kleinen, schönen Bad, in das man gerne geht.
Das Badezimmer ist kleiner als 3 Quadratmeter und gottseidank gibt es ein seperates WC. Da das Haus auch über eine Pelletheizung für den handwerklich genutzten Teil verfügt, konnte auf die Gastherme für die Warmwasserzubereitung verzichtet werden. Ein großes Glück. Denn so konnte der Raum ganz neu konfiguriert werden! Die Badewanne wurde um 90 Grad gedreht und lässt sich jetzt entspannt nutzen. Der Bereich der Badewanne wurde um eine Stufe angehoben, denn die Raumhöhe ist hoch genug und das Baden und Duschen wird dadurch etwas zelebriert.
Wie auch bei der Küche, wurden die Wände mit Lehm verputzt. Das hat den praktischen Nutzen, dass der Spiegel nie wieder beschlägt. Die Wände, die mal einen Wasserspritzer abbekommen können, wurden mit weißen Metrofliesen verfliest. Als Bodenfliese wurden Zementfliesen verlegt und sorgen für etwas Farbe im Raum.

Our clients wanted the ultimate modern farmhouse custom dream home. They found property in the Santa Rosa Valley with an existing house on 3 ½ acres. They could envision a new home with a pool, a barn, and a place to raise horses. JRP and the clients went all in, sparing no expense. Thus, the old house was demolished and the couple’s dream home began to come to fruition.
The result is a simple, contemporary layout with ample light thanks to the open floor plan. When it comes to a modern farmhouse aesthetic, it’s all about neutral hues, wood accents, and furniture with clean lines. Every room is thoughtfully crafted with its own personality. Yet still reflects a bit of that farmhouse charm.
Their considerable-sized kitchen is a union of rustic warmth and industrial simplicity. The all-white shaker cabinetry and subway backsplash light up the room. All white everything complimented by warm wood flooring and matte black fixtures. The stunning custom Raw Urth reclaimed steel hood is also a star focal point in this gorgeous space. Not to mention the wet bar area with its unique open shelves above not one, but two integrated wine chillers. It’s also thoughtfully positioned next to the large pantry with a farmhouse style staple: a sliding barn door.
The master bathroom is relaxation at its finest. Monochromatic colors and a pop of pattern on the floor lend a fashionable look to this private retreat. Matte black finishes stand out against a stark white backsplash, complement charcoal veins in the marble looking countertop, and is cohesive with the entire look. The matte black shower units really add a dramatic finish to this luxurious large walk-in shower.
Photographer: Andrew - OpenHouse VC

Idee per una stanza da bagno padronale chic di medie dimensioni con consolle stile comò, ante marroni, doccia aperta, WC monopezzo, piastrelle beige, piastrelle di marmo, pareti beige, pavimento in cementine, lavabo da incasso, top in marmo, pavimento grigio, porta doccia a battente, top bianco, panca da doccia, un lavabo e mobile bagno incassato
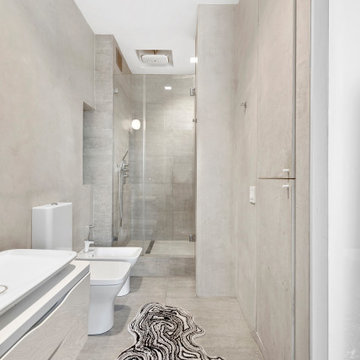
A 2000 sq. ft. family home for four in the well-known Chelsea gallery district. This loft was developed through the renovation of two apartments and developed to be a more open space. Besides its interiors, the home’s star quality is its ability to capture light thanks to its oversized windows, soaring 11ft ceilings, and whitewash wood floors. To complement the lighting from the outside, the inside contains Flos and a Patricia Urquiola chandelier. The apartment’s unique detail is its media room or “treehouse” that towers over the entrance and the perfect place for kids to play and entertain guests—done in an American industrial chic style.
Featured brands include: Dornbracht hardware, Flos, Artemide, and Tom Dixon lighting, Marmorino brick fireplace, Duravit fixtures, Robern medicine cabinets, Tadelak plaster walls, and a Patricia Urquiola chandelier.
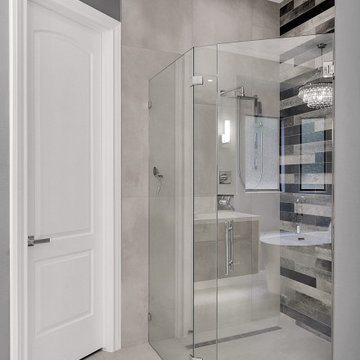
Modern Bathroom, Gray bathroom with floating vanities, quartz with a lot a character, grey large tile, and an elegant chandelier.
The Woodlands TX
Foto di una stanza da bagno padronale moderna di medie dimensioni con consolle stile comò, ante in legno bruno, vasca freestanding, doccia a filo pavimento, piastrelle grigie, piastrelle in ceramica, pareti grigie, pavimento in cementine, lavabo sottopiano, top in quarzo composito, pavimento grigio, porta doccia a battente, top bianco, due lavabi e mobile bagno sospeso
Foto di una stanza da bagno padronale moderna di medie dimensioni con consolle stile comò, ante in legno bruno, vasca freestanding, doccia a filo pavimento, piastrelle grigie, piastrelle in ceramica, pareti grigie, pavimento in cementine, lavabo sottopiano, top in quarzo composito, pavimento grigio, porta doccia a battente, top bianco, due lavabi e mobile bagno sospeso

Immagine di una piccola stanza da bagno per bambini stile marinaro con ante lisce, ante bianche, vasca ad alcova, vasca/doccia, WC a due pezzi, piastrelle bianche, piastrelle in ceramica, pareti blu, pavimento in cementine, lavabo sottopiano, top in quarzo composito, pavimento blu, porta doccia scorrevole, top bianco, un lavabo e mobile bagno incassato

Ispirazione per una stanza da bagno per bambini minimal di medie dimensioni con ante lisce, vasca da incasso, vasca/doccia, piastrelle beige, piastrelle in gres porcellanato, pavimento in cementine, lavabo a bacinella, top in superficie solida, pavimento grigio, doccia con tenda, top bianco, un lavabo, mobile bagno incassato e ante in legno scuro
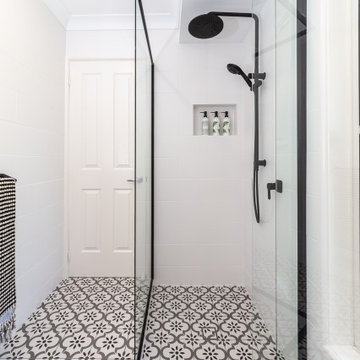
Renovation of a small ensuite in Bexhill NSW, featuring a matt black framed shower enclosure, matt black twin shower rail, matt white 200 x 400 wall tile laid brick bond and an encaustic floor tile.
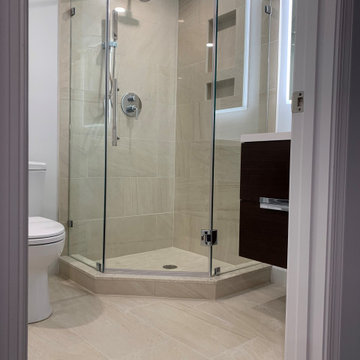
Ispirazione per una stanza da bagno con doccia contemporanea di medie dimensioni con ante lisce, ante marroni, doccia ad angolo, WC a due pezzi, piastrelle beige, piastrelle di cemento, pareti bianche, pavimento in cementine, top in laminato, pavimento beige, porta doccia a battente, top bianco, un lavabo e mobile bagno sospeso
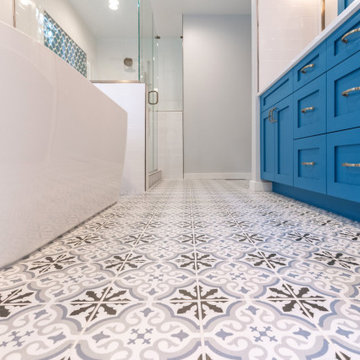
We are proud to complete another state of the art Mid-Century master bathroom remodel | this project included heated floors, free-standing tub, extra-large shower with a bench, custom blue cabinets and white quartz counter-top, white subway tile with large decorative wall accent, Pattern floors and all finished with Antique brass fixtures and trim - we love making dreams come true!

The kid's bathroom in the Forest Glen Treehouse has custom millwork, a double trough Kohler Brockway cast iron sink, cement tile floor and subway tile shower surround. We painted all the doors in the house Farrow and Ball Treron. The door knobs ( not shown in the pic) are all crystal with a long oil rubbed bronze backplate.

Ispirazione per una grande stanza da bagno padronale mediterranea con ante con finitura invecchiata, vasca freestanding, doccia doppia, WC monopezzo, piastrelle bianche, piastrelle di cemento, pareti bianche, pavimento in cementine, lavabo sottopiano, top in marmo, pavimento blu, doccia aperta, top bianco e ante a filo

Master bath was space planned to make room for a tub surround and extra large shower with adjoining bench. Custom walnut vanity with matching barndoor. Visual Comfort lighting, Rejuvenation mirrors, Cal Faucets plumbing. Buddy the dog is happy!
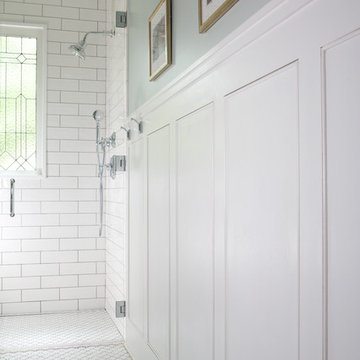
This gorgeous bathroom features a hidden secret behind this white wainscoting. View the next photo to see what's in store for this bathroom.
Foto di una piccola stanza da bagno tradizionale con ante in stile shaker, ante grigie, doccia a filo pavimento, WC a due pezzi, piastrelle bianche, piastrelle diamantate, pareti grigie, pavimento in cementine, lavabo sottopiano, top in marmo, pavimento bianco, porta doccia a battente e top bianco
Foto di una piccola stanza da bagno tradizionale con ante in stile shaker, ante grigie, doccia a filo pavimento, WC a due pezzi, piastrelle bianche, piastrelle diamantate, pareti grigie, pavimento in cementine, lavabo sottopiano, top in marmo, pavimento bianco, porta doccia a battente e top bianco

Inspired by the majesty of the Northern Lights and this family's everlasting love for Disney, this home plays host to enlighteningly open vistas and playful activity. Like its namesake, the beloved Sleeping Beauty, this home embodies family, fantasy and adventure in their truest form. Visions are seldom what they seem, but this home did begin 'Once Upon a Dream'. Welcome, to The Aurora.

Esempio di una stanza da bagno padronale contemporanea di medie dimensioni con ante lisce, ante bianche, vasca freestanding, piastrelle verdi, pareti marroni, lavabo a bacinella, top bianco, WC monopezzo, top in quarzite, piastrelle in ceramica, pavimento in cementine e pavimento grigio
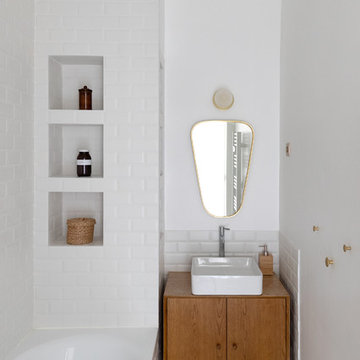
Design Charlotte Féquet
Photos Laura Jacques
Idee per una piccola stanza da bagno per bambini minimal con ante a filo, ante in legno chiaro, vasca sottopiano, piastrelle bianche, piastrelle diamantate, pareti bianche, pavimento in cementine, lavabo da incasso, top in legno, pavimento multicolore e top marrone
Idee per una piccola stanza da bagno per bambini minimal con ante a filo, ante in legno chiaro, vasca sottopiano, piastrelle bianche, piastrelle diamantate, pareti bianche, pavimento in cementine, lavabo da incasso, top in legno, pavimento multicolore e top marrone

Small transitional modern bathroom with teal floor tile. Photo by: Pixie Interiors
Idee per una stanza da bagno con doccia contemporanea di medie dimensioni con doccia alcova, WC monopezzo, piastrelle grigie, piastrelle bianche, pareti grigie, pavimento in cementine, pavimento blu, doccia aperta, ante lisce, ante bianche, piastrelle diamantate, lavabo a consolle e top bianco
Idee per una stanza da bagno con doccia contemporanea di medie dimensioni con doccia alcova, WC monopezzo, piastrelle grigie, piastrelle bianche, pareti grigie, pavimento in cementine, pavimento blu, doccia aperta, ante lisce, ante bianche, piastrelle diamantate, lavabo a consolle e top bianco
Bagni con pavimento in cementine - Foto e idee per arredare
7


