Bagni con pavimento in cementine e travi a vista - Foto e idee per arredare
Filtra anche per:
Budget
Ordina per:Popolari oggi
1 - 20 di 84 foto

Reconfiguration of a dilapidated bathroom and separate toilet in a Victorian house in Walthamstow village.
The original toilet was situated straight off of the landing space and lacked any privacy as it opened onto the landing. The original bathroom was separate from the WC with the entrance at the end of the landing. To get to the rear bedroom meant passing through the bathroom which was not ideal. The layout was reconfigured to create a family bathroom which incorporated a walk-in shower where the original toilet had been and freestanding bath under a large sash window. The new bathroom is slightly slimmer than the original this is to create a short corridor leading to the rear bedroom.
The ceiling was removed and the joists exposed to create the feeling of a larger space. A rooflight sits above the walk-in shower and the room is flooded with natural daylight. Hanging plants are hung from the exposed beams bringing nature and a feeling of calm tranquility into the space.

Cement tiles
Ispirazione per un bagno di servizio stile marino di medie dimensioni con ante lisce, ante con finitura invecchiata, WC monopezzo, piastrelle grigie, piastrelle di cemento, pareti bianche, pavimento in cementine, lavabo a colonna, top in quarzo composito, pavimento grigio, top bianco, mobile bagno freestanding, travi a vista e pannellatura
Ispirazione per un bagno di servizio stile marino di medie dimensioni con ante lisce, ante con finitura invecchiata, WC monopezzo, piastrelle grigie, piastrelle di cemento, pareti bianche, pavimento in cementine, lavabo a colonna, top in quarzo composito, pavimento grigio, top bianco, mobile bagno freestanding, travi a vista e pannellatura

Welcome to the epitome of luxury with this meticulously crafted bathroom by Arsight, located in a Chelsea apartment, NYC. Experience the indulgence of Scandinavian-inspired design featuring high ceilings, fluted glass, and a handcrafted oak double vanity accentuated by bespoke brass hardware. Cement tiles and bespoke millwork enhance the loft-style ambiance, while the wall-mounted faucet and ambient bathroom sconces exude elegance. A carefully curated bathroom decor ties the space together, showcasing the high-end aesthetics of this urban sanctuary.

Ispirazione per una stanza da bagno padronale country di medie dimensioni con ante marroni, vasca freestanding, doccia aperta, piastrelle beige, piastrelle in travertino, pareti beige, pavimento in cementine, lavabo sottopiano, pavimento marrone, top beige, panca da doccia, un lavabo, mobile bagno incassato e travi a vista

Complete master bathroom,we love to combination between the concrete gray look and the wood
Idee per una stanza da bagno padronale contemporanea di medie dimensioni con ante lisce, ante in legno chiaro, vasca da incasso, doccia aperta, piastrelle grigie, piastrelle in gres porcellanato, pavimento in cementine, lavabo a bacinella, top in quarzite, pavimento grigio, porta doccia a battente, top nero, un lavabo, mobile bagno sospeso e travi a vista
Idee per una stanza da bagno padronale contemporanea di medie dimensioni con ante lisce, ante in legno chiaro, vasca da incasso, doccia aperta, piastrelle grigie, piastrelle in gres porcellanato, pavimento in cementine, lavabo a bacinella, top in quarzite, pavimento grigio, porta doccia a battente, top nero, un lavabo, mobile bagno sospeso e travi a vista
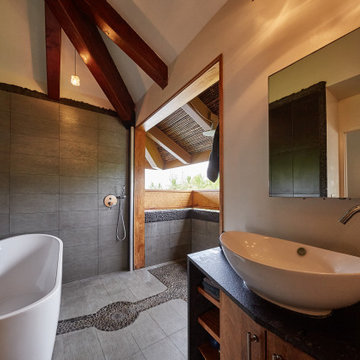
Foto di una stanza da bagno padronale minimalista di medie dimensioni con doccia aperta, piastrelle grigie, pareti beige, pavimento in cementine, pavimento grigio, doccia aperta, top nero, un lavabo, mobile bagno incassato e travi a vista
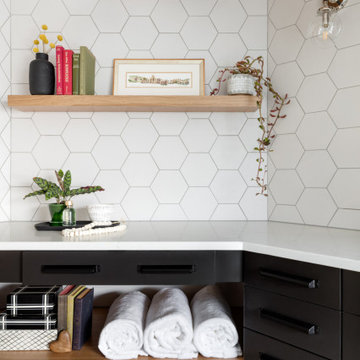
The layout stayed the same for this remodel. We painted the existing vanity black, added white oak shelving below and floating above. We added matte black hardware. Added quartz counters, new plumbing, mirrors and sconces.
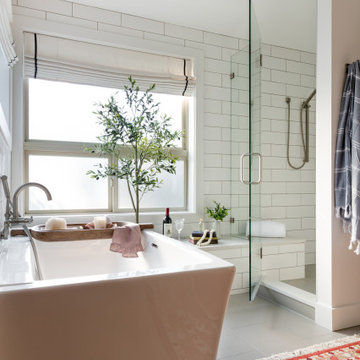
The layout stayed the same for this remodel. We painted the existing vanity black, added white oak shelving below and floating above. We added matte black hardware. Added quartz counters, new plumbing, mirrors and sconces.
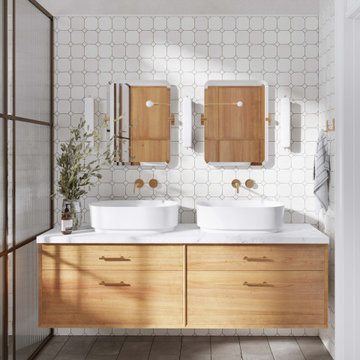
Delve into the tranquil luxury of a bathroom in a Chelsea apartment, where Arsight's unique design style leaves an indelible imprint on every detail. Millworked panels and sconces set the stage for gleaming white tiles and an exquisite double vanity, emphasized by elegant brass hardware. A custom vanity syncs with wall-mounted faucets, creating a ballet of functionality under the ethereal light passing through fluted glass. The loft-style layout pays tribute to New York's architectural majesty, with a pristine white marble vanity serving as the crown jewel of this luxuriously outfitted bathroom haven.

Mobile bagno sospeso con top e lavabo integrato in corian. Wc senza bidet ma con doccino. Spazio sotto top per eventuale lavatrice. Specchi sagomati che nascondono un contenitore.
A pavimento sono state recuperate le vecchie cementine originali della casa che hanno colore base verde da cui è originata la scelta del rivestimento e colore pareti. Sanitari Duravit.
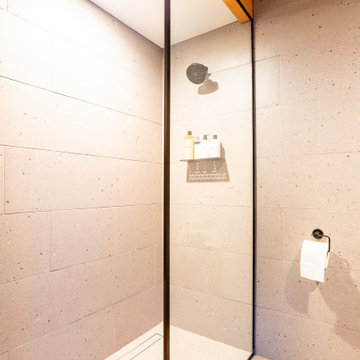
Simple shower with linear drain and monolithic tile selection for flooring and walls.
Esempio di una piccola stanza da bagno padronale industriale con doccia a filo pavimento, WC sospeso, piastrelle grigie, piastrelle di cemento, pareti grigie, pavimento in cementine, lavabo sospeso, pavimento grigio, doccia aperta, un lavabo e travi a vista
Esempio di una piccola stanza da bagno padronale industriale con doccia a filo pavimento, WC sospeso, piastrelle grigie, piastrelle di cemento, pareti grigie, pavimento in cementine, lavabo sospeso, pavimento grigio, doccia aperta, un lavabo e travi a vista

Reconfiguration of a dilapidated bathroom and separate toilet in a Victorian house in Walthamstow village.
The original toilet was situated straight off of the landing space and lacked any privacy as it opened onto the landing. The original bathroom was separate from the WC with the entrance at the end of the landing. To get to the rear bedroom meant passing through the bathroom which was not ideal. The layout was reconfigured to create a family bathroom which incorporated a walk-in shower where the original toilet had been and freestanding bath under a large sash window. The new bathroom is slightly slimmer than the original this is to create a short corridor leading to the rear bedroom.
The ceiling was removed and the joists exposed to create the feeling of a larger space. A rooflight sits above the walk-in shower and the room is flooded with natural daylight. Hanging plants are hung from the exposed beams bringing nature and a feeling of calm tranquility into the space.

Styling by Rhiannon Orr & Mel Hasic
Urban Edge Richmond 'Crackle Glaze' Mosaics
Xtreme Concrete Tiles in 'Silver'
Vanity - Reece Omvivo Neo 700mm Wall Hung Unit
Tapware - Scala
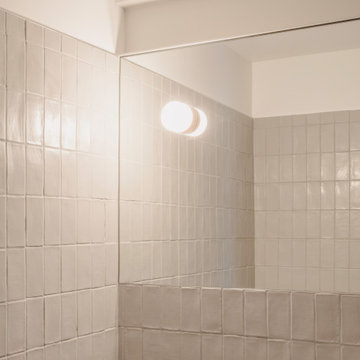
Ispirazione per una grande stanza da bagno padronale minimalista con vasca freestanding, doccia a filo pavimento, WC sospeso, piastrelle bianche, piastrelle in ceramica, pareti bianche, pavimento in cementine, lavabo sospeso, pavimento grigio, doccia aperta, nicchia, due lavabi e travi a vista
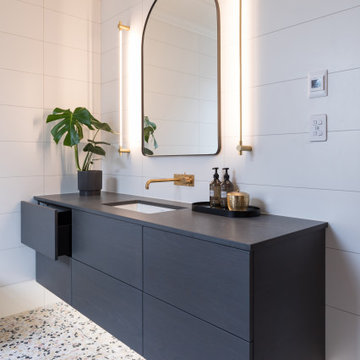
Foto di una piccola stanza da bagno per bambini design con consolle stile comò, ante in legno bruno, vasca freestanding, zona vasca/doccia separata, WC sospeso, piastrelle rosa, piastrelle in ceramica, pareti rosa, pavimento in cementine, lavabo sottopiano, top in quarzo composito, pavimento multicolore, porta doccia a battente, top grigio, nicchia, un lavabo, mobile bagno sospeso, travi a vista e boiserie
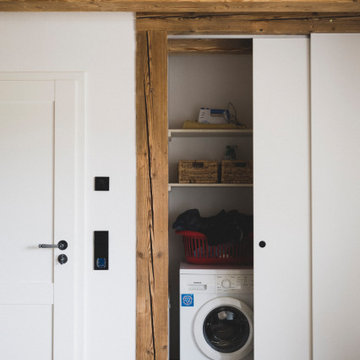
versteckte Waschmaschine im Badezimmer
© Maria Bayer www.mariabayer.de
Foto di un'ampia stanza da bagno stile rurale con ante a filo, ante marroni, vasca ad angolo, doccia alcova, WC sospeso, piastrelle multicolore, piastrelle di cemento, pareti bianche, pavimento in cementine, lavabo a bacinella, top in quarzo composito, pavimento grigio, doccia aperta, top marrone, nicchia, un lavabo, mobile bagno sospeso e travi a vista
Foto di un'ampia stanza da bagno stile rurale con ante a filo, ante marroni, vasca ad angolo, doccia alcova, WC sospeso, piastrelle multicolore, piastrelle di cemento, pareti bianche, pavimento in cementine, lavabo a bacinella, top in quarzo composito, pavimento grigio, doccia aperta, top marrone, nicchia, un lavabo, mobile bagno sospeso e travi a vista
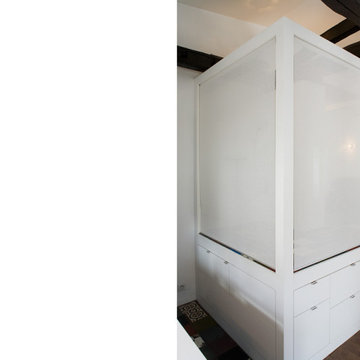
Idee per una stanza da bagno padronale minimal di medie dimensioni con nessun'anta, ante bianche, doccia aperta, pareti bianche, pavimento in cementine, pavimento multicolore, doccia aperta, top bianco, un lavabo, mobile bagno freestanding e travi a vista
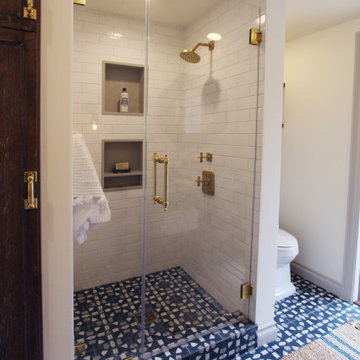
Immagine di una stanza da bagno con doccia chic di medie dimensioni con nessun'anta, ante con finitura invecchiata, doccia alcova, WC a due pezzi, piastrelle bianche, piastrelle in gres porcellanato, pareti bianche, pavimento in cementine, lavabo a bacinella, top in cemento, pavimento blu, porta doccia a battente, top grigio, nicchia, un lavabo, mobile bagno freestanding, pareti in perlinato e travi a vista
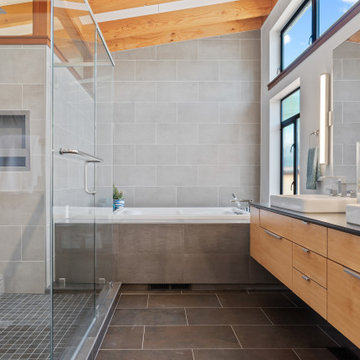
Complete master bathroom,we love to combination between the concrete gray look and the wood
Idee per una stanza da bagno padronale design di medie dimensioni con ante lisce, ante in legno chiaro, vasca da incasso, doccia aperta, piastrelle grigie, piastrelle in gres porcellanato, pavimento in cementine, lavabo a bacinella, top in quarzite, pavimento grigio, porta doccia a battente, top nero, un lavabo, mobile bagno sospeso e travi a vista
Idee per una stanza da bagno padronale design di medie dimensioni con ante lisce, ante in legno chiaro, vasca da incasso, doccia aperta, piastrelle grigie, piastrelle in gres porcellanato, pavimento in cementine, lavabo a bacinella, top in quarzite, pavimento grigio, porta doccia a battente, top nero, un lavabo, mobile bagno sospeso e travi a vista
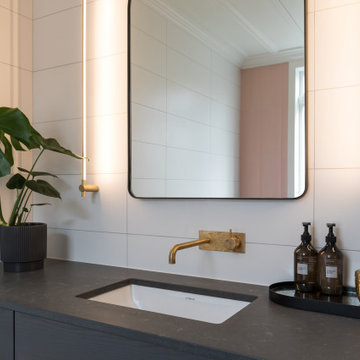
Esempio di una piccola stanza da bagno per bambini contemporanea con consolle stile comò, ante in legno bruno, vasca freestanding, zona vasca/doccia separata, WC sospeso, piastrelle rosa, piastrelle in ceramica, pareti rosa, pavimento in cementine, lavabo sottopiano, top in quarzo composito, pavimento multicolore, porta doccia a battente, top grigio, nicchia, un lavabo, mobile bagno sospeso, travi a vista e boiserie
Bagni con pavimento in cementine e travi a vista - Foto e idee per arredare
1

