Bagni con pavimento in cementine e top grigio - Foto e idee per arredare
Ordina per:Popolari oggi
141 - 160 di 980 foto
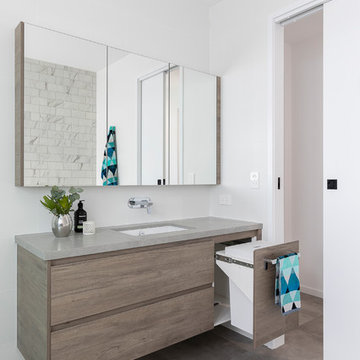
Foto di una stanza da bagno con doccia contemporanea di medie dimensioni con consolle stile comò, ante in legno scuro, vasca ad angolo, doccia aperta, WC monopezzo, piastrelle bianche, piastrelle in ceramica, pareti bianche, pavimento in cementine, lavabo sottopiano, top in quarzo composito, pavimento grigio, doccia aperta e top grigio
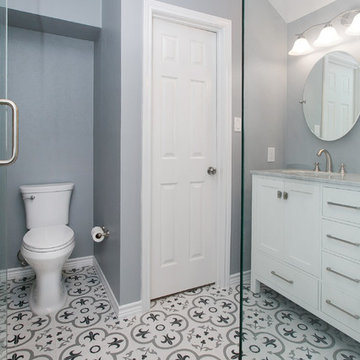
Idee per una piccola stanza da bagno con doccia design con ante in stile shaker, ante bianche, doccia ad angolo, piastrelle grigie, piastrelle bianche, piastrelle in gres porcellanato, pareti grigie, pavimento in cementine, lavabo sottopiano, top in marmo, pavimento multicolore, porta doccia a battente, top grigio e WC monopezzo
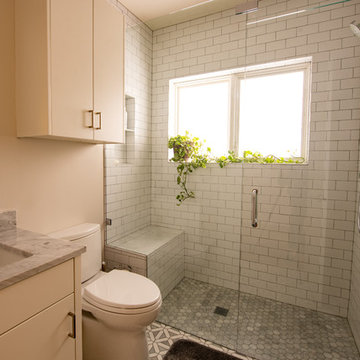
Idee per una stanza da bagno con doccia moderna di medie dimensioni con ante lisce, ante bianche, doccia alcova, WC a due pezzi, piastrelle bianche, piastrelle diamantate, pareti bianche, pavimento in cementine, lavabo sottopiano, top in granito, pavimento multicolore, porta doccia a battente e top grigio
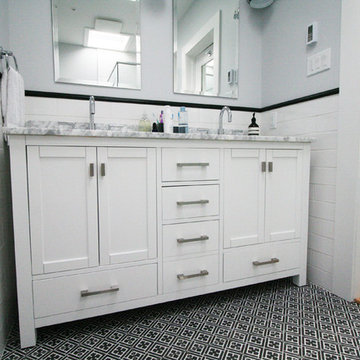
Toilet was in another room, the bathroom was really tiny. So we opened the wall between the 2 rooms and gain some more space in 2 bedroom closets in the back, where the bathtub lies now.
Finally, a good size bathroom for this family of four, they are really happy now !
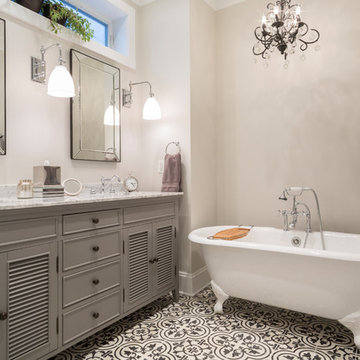
Pretty details and patterns create delightful texture in this bathroom
Foto di una stanza da bagno padronale classica di medie dimensioni con ante grigie, vasca con piedi a zampa di leone, pareti grigie, pavimento in cementine, lavabo sottopiano, top in marmo, pavimento multicolore, ante a persiana e top grigio
Foto di una stanza da bagno padronale classica di medie dimensioni con ante grigie, vasca con piedi a zampa di leone, pareti grigie, pavimento in cementine, lavabo sottopiano, top in marmo, pavimento multicolore, ante a persiana e top grigio
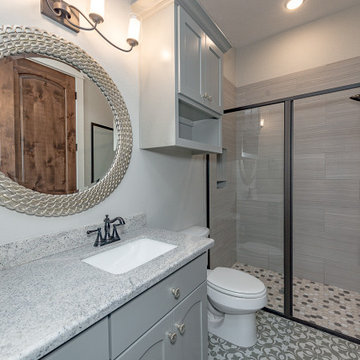
Ispirazione per una grande stanza da bagno con doccia stile americano con ante in stile shaker, ante grigie, doccia alcova, WC a due pezzi, piastrelle grigie, piastrelle in gres porcellanato, pareti grigie, pavimento in cementine, lavabo sottopiano, top in granito, pavimento grigio, porta doccia a battente, top grigio, un lavabo e mobile bagno incassato
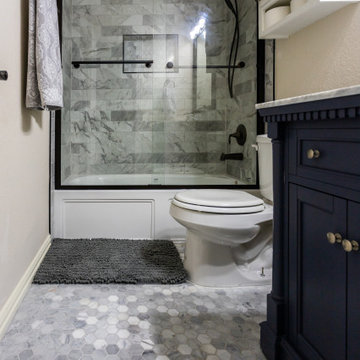
Full renovation of guest bathroom
Immagine di una piccola stanza da bagno per bambini moderna con ante in stile shaker, ante nere, vasca ad alcova, doccia alcova, WC a due pezzi, piastrelle grigie, piastrelle in ceramica, pareti beige, pavimento in cementine, lavabo sottopiano, top in granito, pavimento grigio, porta doccia scorrevole, top grigio, nicchia, un lavabo e mobile bagno freestanding
Immagine di una piccola stanza da bagno per bambini moderna con ante in stile shaker, ante nere, vasca ad alcova, doccia alcova, WC a due pezzi, piastrelle grigie, piastrelle in ceramica, pareti beige, pavimento in cementine, lavabo sottopiano, top in granito, pavimento grigio, porta doccia scorrevole, top grigio, nicchia, un lavabo e mobile bagno freestanding
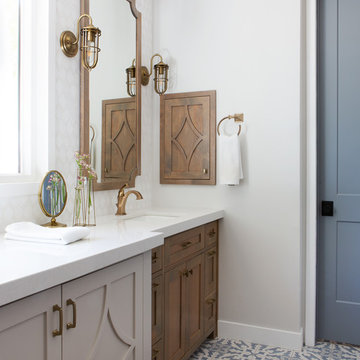
Completely remodeled farmhouse to update finishes & floor plan. Space plan, lighting schematics, finishes, furniture selection, and styling were done by K Design
Photography: Isaac Bailey Photography
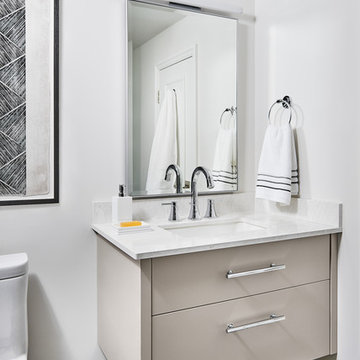
Stephani Buchman Photography
Immagine di un piccolo bagno di servizio contemporaneo con ante lisce, ante beige, pareti grigie, pavimento in cementine, lavabo sottopiano, top in marmo, pavimento multicolore e top grigio
Immagine di un piccolo bagno di servizio contemporaneo con ante lisce, ante beige, pareti grigie, pavimento in cementine, lavabo sottopiano, top in marmo, pavimento multicolore e top grigio
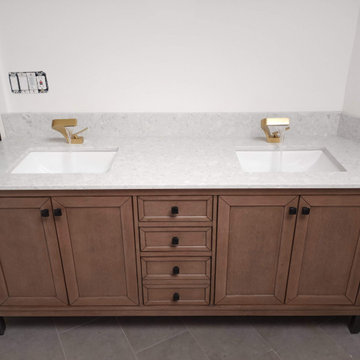
Contemporary Modern Bathroom. Freestanding 72" vanity with custom cut countertop and designer faucets in brushed brass.
Foto di una stanza da bagno padronale contemporanea di medie dimensioni con ante in stile shaker, ante marroni, vasca freestanding, doccia doppia, WC a due pezzi, pareti bianche, pavimento in cementine, lavabo sottopiano, top in granito, pavimento grigio, doccia aperta, top grigio, toilette, due lavabi, mobile bagno freestanding e soffitto a volta
Foto di una stanza da bagno padronale contemporanea di medie dimensioni con ante in stile shaker, ante marroni, vasca freestanding, doccia doppia, WC a due pezzi, pareti bianche, pavimento in cementine, lavabo sottopiano, top in granito, pavimento grigio, doccia aperta, top grigio, toilette, due lavabi, mobile bagno freestanding e soffitto a volta
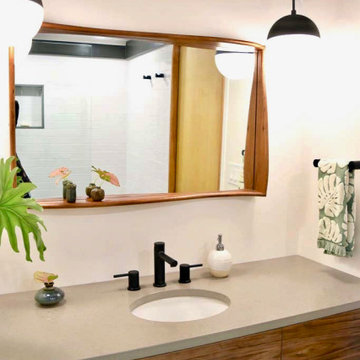
Designed and styled by Brand*Eye Home, this bathroom renovation was built to fit the style of the homeowner’s mid-century gem. Featuring cement tile floors and a variety of colors and textures, Fritz Carpentry & Contracting completed the look with a sleek floating vanity out of walnut.
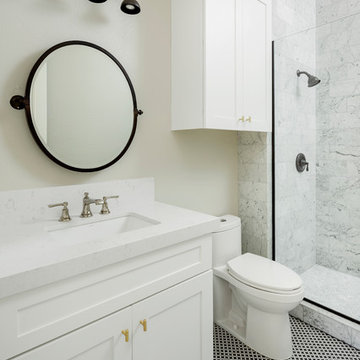
Powder bathroom with concrete tile and Cambria quartz.
Ispirazione per una stanza da bagno per bambini moderna di medie dimensioni con ante in stile shaker, ante bianche, doccia aperta, WC monopezzo, piastrelle grigie, piastrelle di marmo, pareti beige, pavimento in cementine, lavabo sottopiano, top in quarzo composito, pavimento nero, porta doccia a battente e top grigio
Ispirazione per una stanza da bagno per bambini moderna di medie dimensioni con ante in stile shaker, ante bianche, doccia aperta, WC monopezzo, piastrelle grigie, piastrelle di marmo, pareti beige, pavimento in cementine, lavabo sottopiano, top in quarzo composito, pavimento nero, porta doccia a battente e top grigio
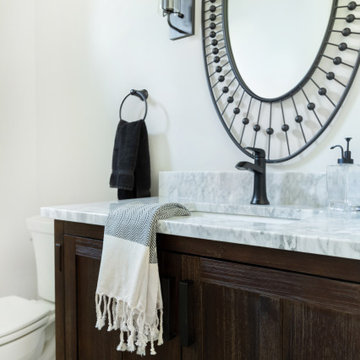
A perfect farmhouse powder room! A mix of color tones and textures help make this space the perfect modern farmhouse bathroom design. Contrasting the black faucet with cool granite countertop, and warm wood tone of the vanity help elevate this space and make it visually appealing.

This existing three storey Victorian Villa was completely redesigned, altering the layout on every floor and adding a new basement under the house to provide a fourth floor.
After under-pinning and constructing the new basement level, a new cinema room, wine room, and cloakroom was created, extending the existing staircase so that a central stairwell now extended over the four floors.
On the ground floor, we refurbished the existing parquet flooring and created a ‘Club Lounge’ in one of the front bay window rooms for our clients to entertain and use for evenings and parties, a new family living room linked to the large kitchen/dining area. The original cloakroom was directly off the large entrance hall under the stairs which the client disliked, so this was moved to the basement when the staircase was extended to provide the access to the new basement.
First floor was completely redesigned and changed, moving the master bedroom from one side of the house to the other, creating a new master suite with large bathroom and bay-windowed dressing room. A new lobby area was created which lead to the two children’s rooms with a feature light as this was a prominent view point from the large landing area on this floor, and finally a study room.
On the second floor the existing bedroom was remodelled and a new ensuite wet-room was created in an adjoining attic space once the structural alterations to forming a new floor and subsequent roof alterations were carried out.
A comprehensive FF&E package of loose furniture and custom designed built in furniture was installed, along with an AV system for the new cinema room and music integration for the Club Lounge and remaining floors also.

Foto di una stanza da bagno padronale country di medie dimensioni con ante in stile shaker, ante in legno scuro, doccia alcova, WC monopezzo, piastrelle bianche, piastrelle in ceramica, pareti bianche, pavimento in cementine, lavabo sottopiano, top in quarzo composito, pavimento grigio, porta doccia a battente, top grigio, due lavabi e mobile bagno incassato
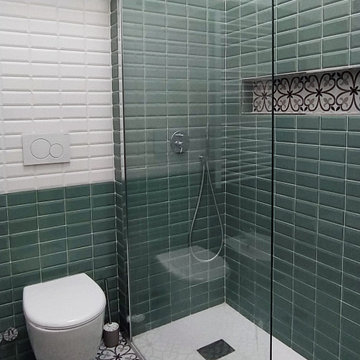
Ispirazione per una stanza da bagno padronale industriale di medie dimensioni con ante lisce, ante grigie, doccia aperta, WC a due pezzi, piastrelle verdi, piastrelle diamantate, pareti bianche, pavimento in cementine, lavabo a bacinella, top in laminato, pavimento multicolore, top grigio, nicchia, un lavabo e mobile bagno sospeso
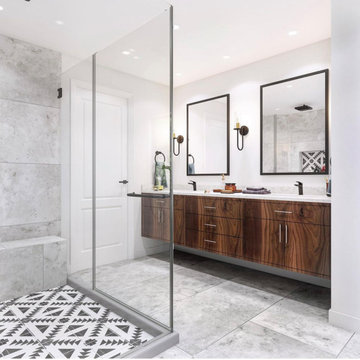
New slick bathroom design. The use of light colors and bright recess lighting makes this small bathroom look bigger. Custom made shower glass door is made to order and provides the client with the best use of space and open feel to it.
Don’t wait. Book your free appointment today!
Goldenline Remodeling
Office: 855-773-7364
Email: info@goldenlineremodeling.com
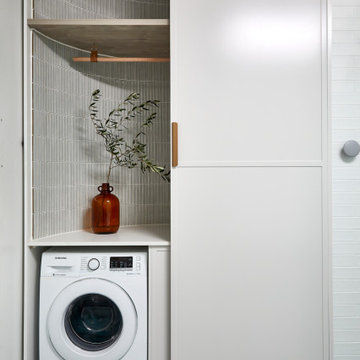
Both eclectic and refined, the bathrooms at our Summer Hill project are unique and reflects the owners lifestyle. Beach style, yet unequivocally elegant the floors feature encaustic concrete tiles paired with elongated white subway tiles. Aged brass taper by Brodware is featured as is a freestanding black bath and fittings and a custom made timber vanity.
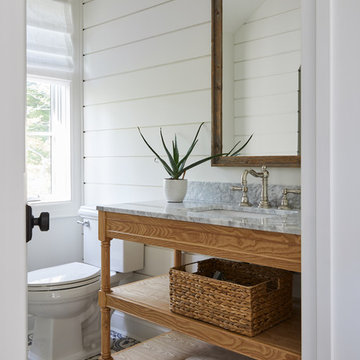
Esempio di una stanza da bagno con doccia country con nessun'anta, ante in legno scuro, WC a due pezzi, pareti bianche, pavimento in cementine, lavabo sottopiano, pavimento multicolore e top grigio

Twist Tours
Immagine di un bagno di servizio classico di medie dimensioni con ante lisce, ante blu, piastrelle bianche, piastrelle diamantate, pareti grigie, pavimento in cementine, lavabo sottopiano, top in quarzo composito, pavimento blu e top grigio
Immagine di un bagno di servizio classico di medie dimensioni con ante lisce, ante blu, piastrelle bianche, piastrelle diamantate, pareti grigie, pavimento in cementine, lavabo sottopiano, top in quarzo composito, pavimento blu e top grigio
Bagni con pavimento in cementine e top grigio - Foto e idee per arredare
8