Bagni con pavimento in cementine e lavabo sospeso - Foto e idee per arredare
Filtra anche per:
Budget
Ordina per:Popolari oggi
81 - 100 di 743 foto
1 di 3
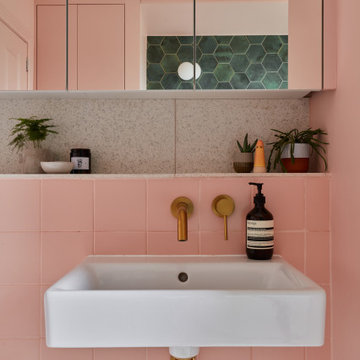
A calm pink bathroom for a family home.
Immagine di una stanza da bagno per bambini design di medie dimensioni con vasca freestanding, doccia a filo pavimento, WC sospeso, piastrelle rosa, piastrelle in ceramica, pareti rosa, pavimento in cementine, lavabo sospeso, top alla veneziana, pavimento rosa, porta doccia scorrevole, top multicolore, un lavabo e mobile bagno incassato
Immagine di una stanza da bagno per bambini design di medie dimensioni con vasca freestanding, doccia a filo pavimento, WC sospeso, piastrelle rosa, piastrelle in ceramica, pareti rosa, pavimento in cementine, lavabo sospeso, top alla veneziana, pavimento rosa, porta doccia scorrevole, top multicolore, un lavabo e mobile bagno incassato
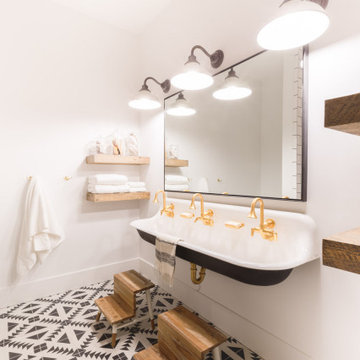
Ispirazione per una stanza da bagno stile rurale con ante bianche, pareti bianche, pavimento in cementine, lavabo sospeso e pavimento multicolore
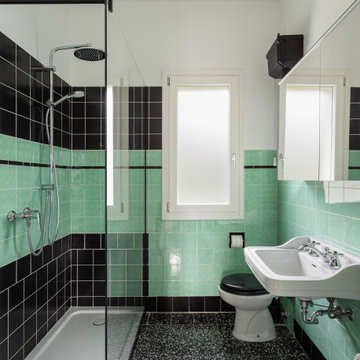
Bagno originale anni 50, con piastrelle in ceramica smaltata colore verde chiaro e nero. Sostituzione vasca con doccia. Pavimento in marmette cementine nere.
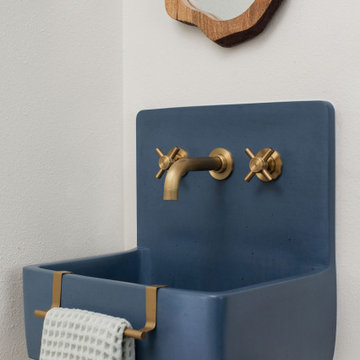
Foto di un bagno di servizio di medie dimensioni con ante blu, WC a due pezzi, piastrelle blu, pareti bianche, pavimento in cementine, lavabo sospeso, top in cemento, pavimento blu, top blu e mobile bagno sospeso
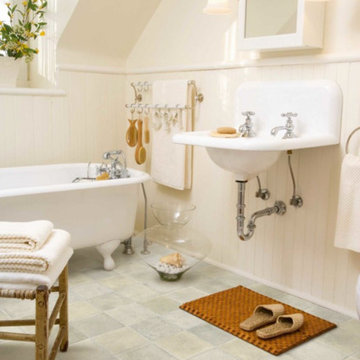
Ispirazione per una stanza da bagno padronale country di medie dimensioni con nessun'anta, vasca con piedi a zampa di leone, pareti beige, pavimento in cementine, lavabo sospeso e pavimento grigio
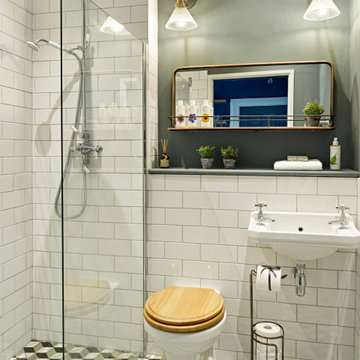
Immagine di una stanza da bagno tradizionale con doccia alcova, WC monopezzo, piastrelle bianche, pareti verdi, pavimento in cementine, lavabo sospeso, pavimento multicolore e doccia aperta
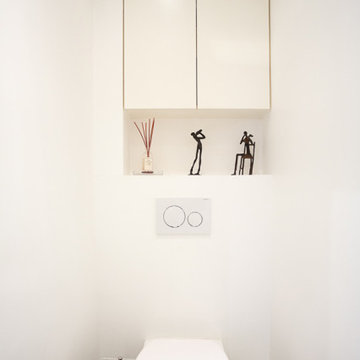
Un pied-à-terre fonctionnel à Paris
Ce projet a été réalisé pour des Clients normands qui souhaitaient un pied-à-terre parisien. L’objectif de cette rénovation totale était de rendre l’appartement fonctionnel, moderne et lumineux.
Pour le rendre fonctionnel, nos équipes ont énormément travaillé sur les rangements. Vous trouverez ainsi des menuiseries sur-mesure, qui se fondent dans le décor, dans la pièce à vivre et dans les chambres.
La couleur blanche, dominante, apporte une réelle touche de luminosité à tout l’appartement. Neutre, elle est une base idéale pour accueillir le mobilier divers des clients qui viennent colorer les pièces. Dans la salon, elle est ponctuée par des touches de bleu, la couleur ayant été choisie en référence au tableau qui trône au dessus du canapé.
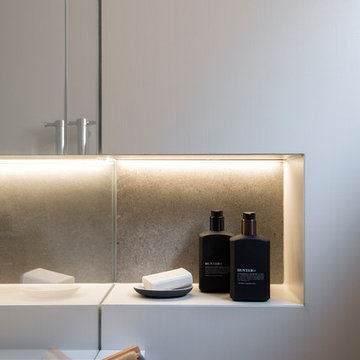
Project Description
Set on the 2nd floor of a 1950’s modernist apartment building in the sought after Sydney Lower North Shore suburb of Mosman, this apartments only bathroom was in dire need of a lift. The building itself well kept with features of oversized windows/sliding doors overlooking lovely gardens, concrete slab cantilevers, great orientation for capturing the sun and those sleek 50’s modern lines.
It is home to Stephen & Karen, a professional couple who renovated the interior of the apartment except for the lone, very outdated bathroom. That was still stuck in the 50’s – they saved the best till last.
Structural Challenges
Very small room - 3.5 sq. metres;
Door, window and wall placement fixed;
Plumbing constraints due to single skin brick walls and outdated pipes;
Low ceiling,
Inadequate lighting &
Poor fixture placement.
Client Requirements
Modern updated bathroom;
NO BATH required;
Clean lines reflecting the modernist architecture
Easy to clean, minimal grout;
Maximize storage, niche and
Good lighting
Design Statement
You could not swing a cat in there! Function and efficiency of flow is paramount with small spaces and ensuring there was a single transition area was on top of the designer’s mind. The bathroom had to be easy to use, and the lines had to be clean and minimal to compliment the 1950’s architecture (and to make this tiny space feel bigger than it actual was). As the bath was not used regularly, it was the first item to be removed. This freed up floor space and enhanced the flow as considered above.
Due to the thin nature of the walls and plumbing constraints, the designer built up the wall (basin elevation) in parts to allow the plumbing to be reconfigured. This added depth also allowed for ample recessed overhead mirrored wall storage and a niche to be built into the shower. As the overhead units provided enough storage the basin was wall hung with no storage under. This coupled with the large format light coloured tiles gave the small room the feeling of space it required. The oversized tiles are effortless to clean, as is the solid surface material of the washbasin. The lighting is also enhanced by these materials and therefore kept quite simple. LEDS are fixed above and below the joinery and also a sensor activated LED light was added under the basin to offer a touch a tech to the owners. The renovation of this bathroom is the final piece to complete this apartment reno, and as such this 50’s wonder is ready to live on in true modern style.

alcove shower, cement floor tiles, wall hung vanity, herringbone shower tiles
Foto di una piccola stanza da bagno con doccia country con nessun'anta, ante bianche, un lavabo, mobile bagno sospeso, doccia alcova, WC monopezzo, piastrelle bianche, piastrelle in gres porcellanato, pareti bianche, pavimento in cementine, lavabo sospeso, pavimento blu e porta doccia a battente
Foto di una piccola stanza da bagno con doccia country con nessun'anta, ante bianche, un lavabo, mobile bagno sospeso, doccia alcova, WC monopezzo, piastrelle bianche, piastrelle in gres porcellanato, pareti bianche, pavimento in cementine, lavabo sospeso, pavimento blu e porta doccia a battente
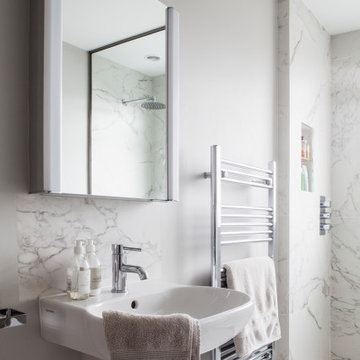
We reconfigured this space and incorporated the original airing cupboard to create a more spacious family bathroom. The large format calacatta marble tiles provided the neutral palette for the scheme.
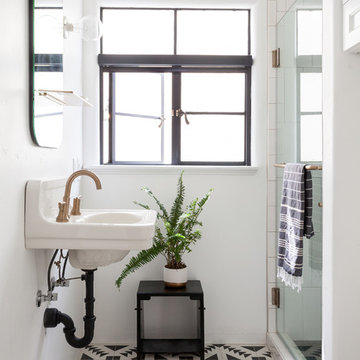
White bathroom, with contemporary cement tile floor, vintage decor, and a repurposed sink.
Esempio di una stanza da bagno con doccia mediterranea con pareti bianche, pavimento in cementine, lavabo sospeso, pavimento multicolore, doccia alcova e porta doccia a battente
Esempio di una stanza da bagno con doccia mediterranea con pareti bianche, pavimento in cementine, lavabo sospeso, pavimento multicolore, doccia alcova e porta doccia a battente
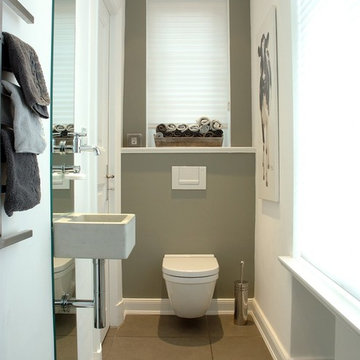
Esempio di un piccolo bagno di servizio design con WC sospeso, pareti grigie, pavimento in cementine, lavabo sospeso e pavimento grigio
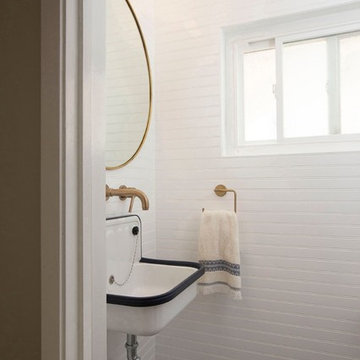
Immagine di un piccolo bagno di servizio tradizionale con pareti bianche, pavimento in cementine, lavabo sospeso e pavimento multicolore
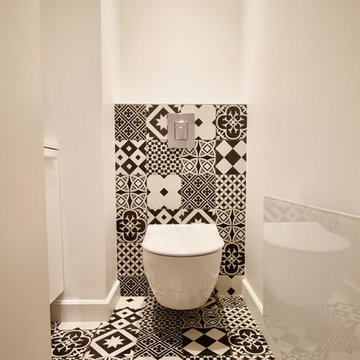
MMCC ARCHITECTURE
Idee per un piccolo bagno di servizio design con ante a filo, ante bianche, WC sospeso, pistrelle in bianco e nero, piastrelle di cemento, pareti bianche, pavimento in cementine, lavabo sospeso e pavimento multicolore
Idee per un piccolo bagno di servizio design con ante a filo, ante bianche, WC sospeso, pistrelle in bianco e nero, piastrelle di cemento, pareti bianche, pavimento in cementine, lavabo sospeso e pavimento multicolore
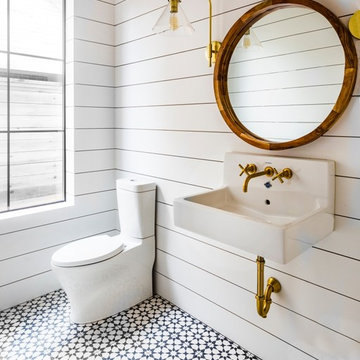
House of Hodges
Esempio di una stanza da bagno country di medie dimensioni con pavimento in cementine, pavimento nero, WC a due pezzi, pareti bianche e lavabo sospeso
Esempio di una stanza da bagno country di medie dimensioni con pavimento in cementine, pavimento nero, WC a due pezzi, pareti bianche e lavabo sospeso
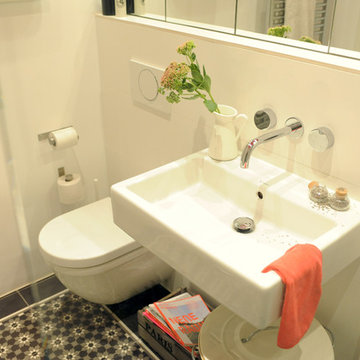
bodenebene Dusche, Armaturen von Fantini | Foto: Jennifer Fey
Esempio di una stanza da bagno con doccia contemporanea di medie dimensioni con ante lisce, doccia a filo pavimento, WC sospeso, piastrelle bianche, piastrelle in ceramica, pareti bianche, pavimento in cementine, lavabo sospeso e doccia aperta
Esempio di una stanza da bagno con doccia contemporanea di medie dimensioni con ante lisce, doccia a filo pavimento, WC sospeso, piastrelle bianche, piastrelle in ceramica, pareti bianche, pavimento in cementine, lavabo sospeso e doccia aperta
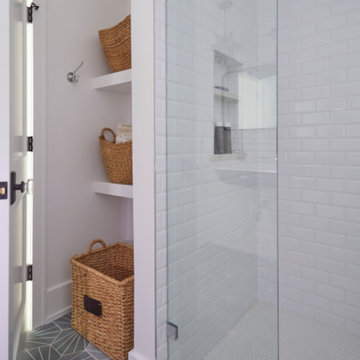
Foto di una stanza da bagno country di medie dimensioni con doccia alcova, WC a due pezzi, piastrelle bianche, piastrelle in ceramica, pareti bianche, pavimento in cementine, lavabo sospeso, pavimento turchese, porta doccia a battente, nicchia e un lavabo
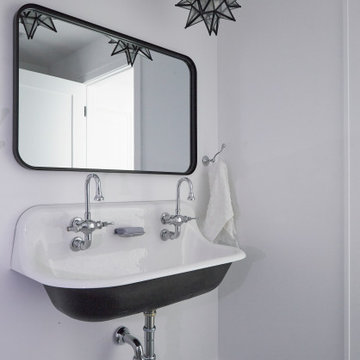
Foto di una stanza da bagno country di medie dimensioni con doccia alcova, WC a due pezzi, piastrelle bianche, piastrelle in ceramica, pareti bianche, pavimento in cementine, lavabo sospeso, pavimento turchese, porta doccia a battente, nicchia e un lavabo
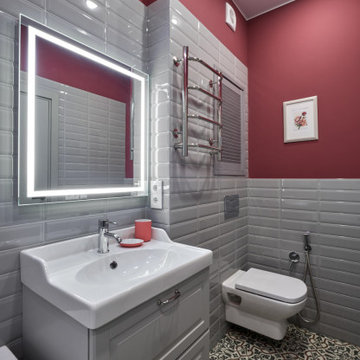
Ispirazione per una stanza da bagno padronale contemporanea di medie dimensioni con ante con bugna sagomata, ante grigie, vasca sottopiano, WC sospeso, piastrelle grigie, piastrelle in ceramica, pareti rosa, pavimento in cementine, lavabo sospeso, pavimento multicolore, toilette, lavanderia, un lavabo e mobile bagno sospeso
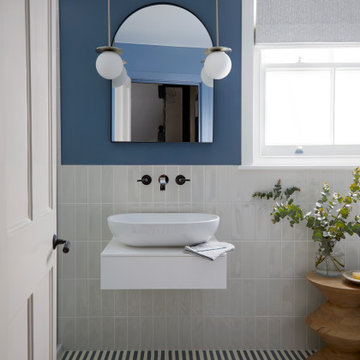
Family bathroom with a pop of blue and fun striped floor tiles.
Esempio di una stanza da bagno contemporanea di medie dimensioni con lavabo sospeso, pavimento blu, ante lisce, ante bianche, piastrelle beige, piastrelle in ceramica, pareti blu, pavimento in cementine, un lavabo e mobile bagno sospeso
Esempio di una stanza da bagno contemporanea di medie dimensioni con lavabo sospeso, pavimento blu, ante lisce, ante bianche, piastrelle beige, piastrelle in ceramica, pareti blu, pavimento in cementine, un lavabo e mobile bagno sospeso
Bagni con pavimento in cementine e lavabo sospeso - Foto e idee per arredare
5

