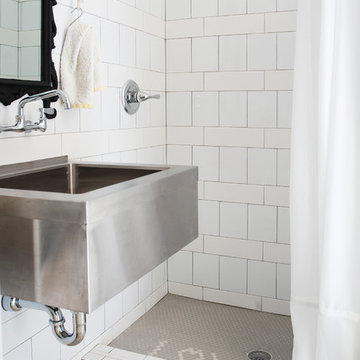Bagni con pavimento in cementine e lavabo sospeso - Foto e idee per arredare
Filtra anche per:
Budget
Ordina per:Popolari oggi
61 - 80 di 743 foto
1 di 3
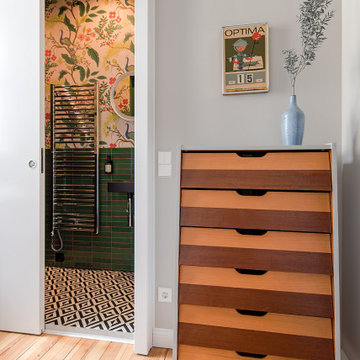
APARTMENT BERLIN VII
Eine Berliner Altbauwohnung im vollkommen neuen Gewand: Bei diesen Räumen in Schöneberg zeichnete THE INNER HOUSE für eine komplette Sanierung verantwortlich. Dazu gehörte auch, den Grundriss zu ändern: Die Küche hat ihren Platz nun als Ort für Gemeinsamkeit im ehemaligen Berliner Zimmer. Dafür gibt es ein ruhiges Schlafzimmer in den hinteren Räumen. Das Gästezimmer verfügt jetzt zudem über ein eigenes Gästebad im britischen Stil. Bei der Sanierung achtete THE INNER HOUSE darauf, stilvolle und originale Details wie Doppelkastenfenster, Türen und Beschläge sowie das Parkett zu erhalten und aufzuarbeiten. Darüber hinaus bringt ein stimmiges Farbkonzept die bereits vorhandenen Vintagestücke nun angemessen zum Strahlen.
INTERIOR DESIGN & STYLING: THE INNER HOUSE
LEISTUNGEN: Grundrissoptimierung, Elektroplanung, Badezimmerentwurf, Farbkonzept, Koordinierung Gewerke und Baubegleitung, Möbelentwurf und Möblierung
FOTOS: © THE INNER HOUSE, Fotograf: Manuel Strunz, www.manuu.eu
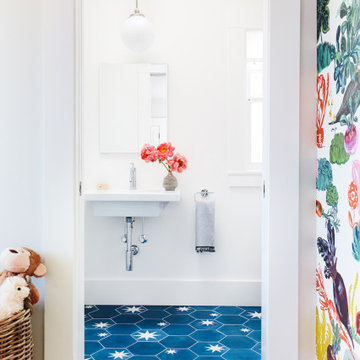
Immagine di una stanza da bagno minimal con pareti bianche, pavimento in cementine, lavabo sospeso, pavimento blu e un lavabo
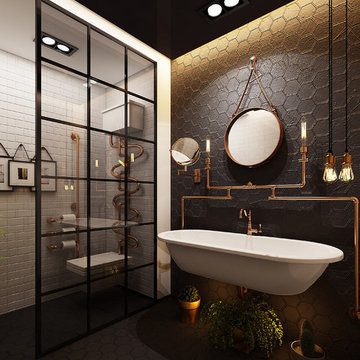
Exposed piping is coming back in a big way. Give your bathroom a modern industrial feel with this trending look!
Ispirazione per una stanza da bagno con doccia industriale con piastrelle nere, piastrelle di cemento, pareti nere, pavimento in cementine, lavabo sospeso e pavimento nero
Ispirazione per una stanza da bagno con doccia industriale con piastrelle nere, piastrelle di cemento, pareti nere, pavimento in cementine, lavabo sospeso e pavimento nero
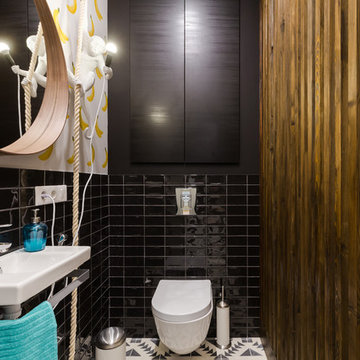
фотографы: Екатерина Титенко, Анна Чернышова
Idee per un piccolo bagno di servizio design con WC sospeso, piastrelle nere, pareti bianche, pavimento in cementine, pavimento multicolore, piastrelle in ceramica e lavabo sospeso
Idee per un piccolo bagno di servizio design con WC sospeso, piastrelle nere, pareti bianche, pavimento in cementine, pavimento multicolore, piastrelle in ceramica e lavabo sospeso

Bright and airy ensuite attic bathroom with bespoke joinery. Porcelain wall tiles and encaustic tiles on the floor.
Ispirazione per una piccola stanza da bagno padronale tradizionale con ante lisce, ante in legno bruno, doccia a filo pavimento, WC sospeso, piastrelle beige, piastrelle in gres porcellanato, pareti beige, pavimento in cementine, lavabo sospeso, top in quarzo composito, pavimento blu, porta doccia a battente, top bianco, nicchia, un lavabo e mobile bagno sospeso
Ispirazione per una piccola stanza da bagno padronale tradizionale con ante lisce, ante in legno bruno, doccia a filo pavimento, WC sospeso, piastrelle beige, piastrelle in gres porcellanato, pareti beige, pavimento in cementine, lavabo sospeso, top in quarzo composito, pavimento blu, porta doccia a battente, top bianco, nicchia, un lavabo e mobile bagno sospeso

Idee per una stanza da bagno per bambini minimal di medie dimensioni con WC sospeso, piastrelle verdi, piastrelle di cemento, pavimento in cementine, top in cemento, pavimento verde, top verde, un lavabo, mobile bagno sospeso, pareti rosa e lavabo sospeso
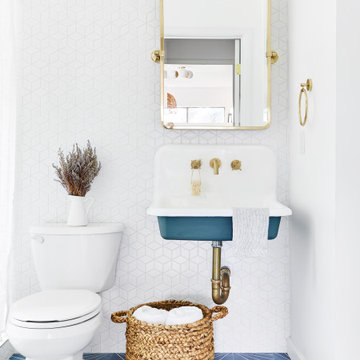
Foto di una piccola stanza da bagno con doccia costiera con piastrelle bianche, piastrelle in ceramica, pareti bianche, pavimento in cementine, lavabo sospeso, pavimento blu e WC a due pezzi

Project Description
Set on the 2nd floor of a 1950’s modernist apartment building in the sought after Sydney Lower North Shore suburb of Mosman, this apartments only bathroom was in dire need of a lift. The building itself well kept with features of oversized windows/sliding doors overlooking lovely gardens, concrete slab cantilevers, great orientation for capturing the sun and those sleek 50’s modern lines.
It is home to Stephen & Karen, a professional couple who renovated the interior of the apartment except for the lone, very outdated bathroom. That was still stuck in the 50’s – they saved the best till last.
Structural Challenges
Very small room - 3.5 sq. metres;
Door, window and wall placement fixed;
Plumbing constraints due to single skin brick walls and outdated pipes;
Low ceiling,
Inadequate lighting &
Poor fixture placement.
Client Requirements
Modern updated bathroom;
NO BATH required;
Clean lines reflecting the modernist architecture
Easy to clean, minimal grout;
Maximize storage, niche and
Good lighting
Design Statement
You could not swing a cat in there! Function and efficiency of flow is paramount with small spaces and ensuring there was a single transition area was on top of the designer’s mind. The bathroom had to be easy to use, and the lines had to be clean and minimal to compliment the 1950’s architecture (and to make this tiny space feel bigger than it actual was). As the bath was not used regularly, it was the first item to be removed. This freed up floor space and enhanced the flow as considered above.
Due to the thin nature of the walls and plumbing constraints, the designer built up the wall (basin elevation) in parts to allow the plumbing to be reconfigured. This added depth also allowed for ample recessed overhead mirrored wall storage and a niche to be built into the shower. As the overhead units provided enough storage the basin was wall hung with no storage under. This coupled with the large format light coloured tiles gave the small room the feeling of space it required. The oversized tiles are effortless to clean, as is the solid surface material of the washbasin. The lighting is also enhanced by these materials and therefore kept quite simple. LEDS are fixed above and below the joinery and also a sensor activated LED light was added under the basin to offer a touch a tech to the owners. The renovation of this bathroom is the final piece to complete this apartment reno, and as such this 50’s wonder is ready to live on in true modern style.

Conroy Tanzer
Ispirazione per un piccolo bagno di servizio chic con pareti verdi, pavimento in cementine, lavabo sospeso e pavimento bianco
Ispirazione per un piccolo bagno di servizio chic con pareti verdi, pavimento in cementine, lavabo sospeso e pavimento bianco
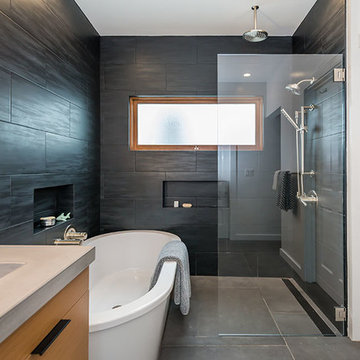
Full view of bathtub and open shower. Photo by Olga Soboleva
Esempio di una stanza da bagno padronale contemporanea di medie dimensioni con ante lisce, ante in legno chiaro, vasca freestanding, doccia aperta, WC monopezzo, piastrelle nere, piastrelle in ceramica, pareti bianche, pavimento in cementine, lavabo sospeso, top in cemento, pavimento grigio e doccia aperta
Esempio di una stanza da bagno padronale contemporanea di medie dimensioni con ante lisce, ante in legno chiaro, vasca freestanding, doccia aperta, WC monopezzo, piastrelle nere, piastrelle in ceramica, pareti bianche, pavimento in cementine, lavabo sospeso, top in cemento, pavimento grigio e doccia aperta
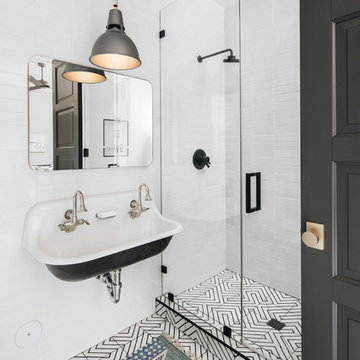
High Res Media
Esempio di una stanza da bagno con doccia tradizionale di medie dimensioni con piastrelle bianche, piastrelle diamantate, lavabo sospeso, pavimento bianco, porta doccia a battente, ante in stile shaker, ante nere, doccia aperta, WC monopezzo, pareti bianche, pavimento in cementine e top in quarzo composito
Esempio di una stanza da bagno con doccia tradizionale di medie dimensioni con piastrelle bianche, piastrelle diamantate, lavabo sospeso, pavimento bianco, porta doccia a battente, ante in stile shaker, ante nere, doccia aperta, WC monopezzo, pareti bianche, pavimento in cementine e top in quarzo composito

The basement bathroom took its cues from the black industrial rainwater pipe running across the ceiling. The bathroom was built into the basement of an ex-school boiler room so the client wanted to maintain the industrial feel the area once had.

Foto di una stanza da bagno classica di medie dimensioni con ante blu, doccia aperta, WC a due pezzi, piastrelle blu, pareti bianche, pavimento in cementine, lavabo sospeso, top in cemento, pavimento blu, doccia aperta, top blu, un lavabo e mobile bagno sospeso

Ispirazione per una piccola stanza da bagno con doccia moderna con ante a persiana, ante bianche, vasca ad alcova, zona vasca/doccia separata, WC monopezzo, pistrelle in bianco e nero, piastrelle a mosaico, pareti bianche, pavimento in cementine, lavabo sospeso, top in quarzo composito, pavimento grigio, porta doccia a battente, top bianco, un lavabo e mobile bagno sospeso
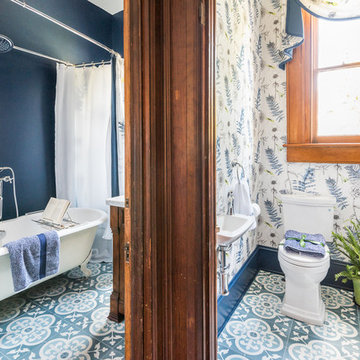
Esempio di un piccolo bagno di servizio vittoriano con WC a due pezzi, pareti multicolore, pavimento in cementine, lavabo sospeso e pavimento multicolore
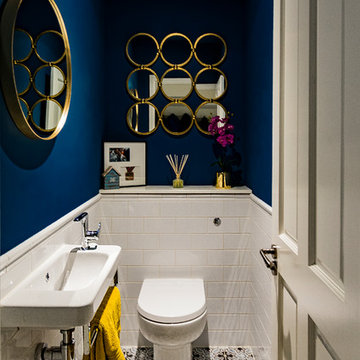
Foto di un bagno di servizio design con WC monopezzo, piastrelle bianche, pareti blu, pavimento in cementine, lavabo sospeso e pavimento multicolore
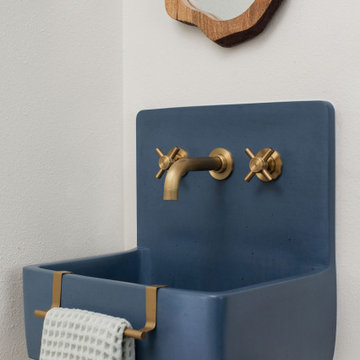
Foto di un bagno di servizio di medie dimensioni con ante blu, WC a due pezzi, piastrelle blu, pareti bianche, pavimento in cementine, lavabo sospeso, top in cemento, pavimento blu, top blu e mobile bagno sospeso
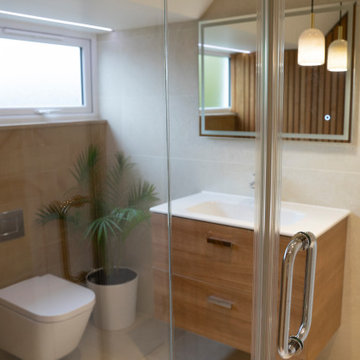
Idee per una stanza da bagno con doccia scandinava di medie dimensioni con ante marroni, doccia aperta, WC sospeso, piastrelle beige, piastrelle in ceramica, pareti marroni, pavimento in cementine, lavabo sospeso, pavimento beige, porta doccia a battente, lavanderia, un lavabo, mobile bagno freestanding e pareti in legno
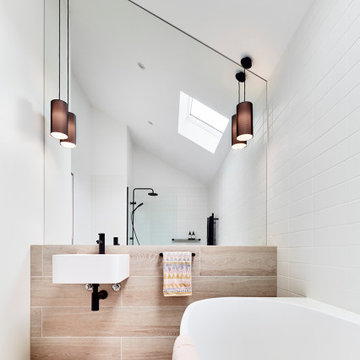
Esempio di una stanza da bagno padronale design di medie dimensioni con ante bianche, piastrelle beige, piastrelle in pietra, pavimento in cementine, lavabo sospeso, pavimento beige, doccia aperta, un lavabo e pareti bianche
Bagni con pavimento in cementine e lavabo sospeso - Foto e idee per arredare
4


