Bagni con pavimento in cementine e lavabo sospeso - Foto e idee per arredare
Filtra anche per:
Budget
Ordina per:Popolari oggi
121 - 140 di 743 foto
1 di 3
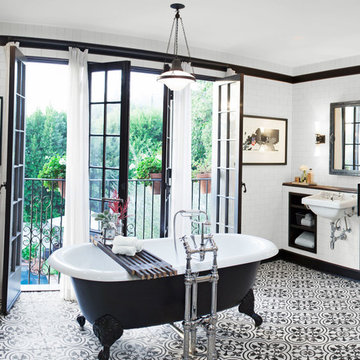
Into all of this, our cement floor tiles in our Cluny pattern fit in perfectly with their crisp black and white palette Doherty selected for the room and serve as a strong counterpoint to the white subway tiles that line the walls. It also provides a bit of softness to the space with its more curvilinear design, offsetting some of the harder edges found. It’s another inspired project and a testament to the fabulous versatility of Granada Tile. Interior Design: Deirdre Doherty / Cement tiles: Granada Tile / Photograph: Ryan Phillips
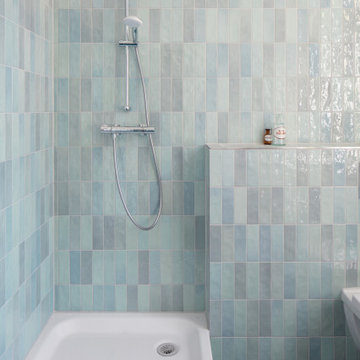
Es handelt sich um eine kleine, 44 qm große Wohnung im Seitenflügel eines Berliner Altbaus. Das Badezimmer wurde zeitgemäß umgebaut und neu ausgestattet.
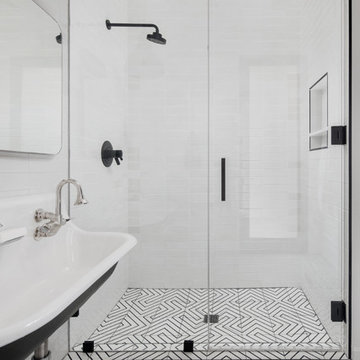
High Res Media
Esempio di una stanza da bagno per bambini classica di medie dimensioni con ante in stile shaker, ante nere, doccia aperta, WC monopezzo, piastrelle bianche, piastrelle diamantate, pareti bianche, pavimento in cementine, lavabo sospeso, top in quarzo composito, pavimento bianco e porta doccia a battente
Esempio di una stanza da bagno per bambini classica di medie dimensioni con ante in stile shaker, ante nere, doccia aperta, WC monopezzo, piastrelle bianche, piastrelle diamantate, pareti bianche, pavimento in cementine, lavabo sospeso, top in quarzo composito, pavimento bianco e porta doccia a battente
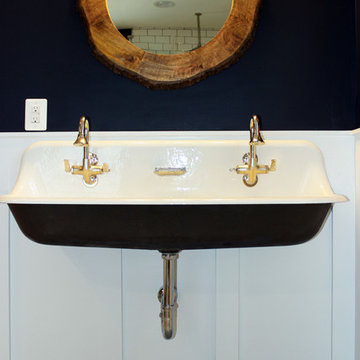
R.R.
Immagine di una grande stanza da bagno padronale minimalista con vasca con piedi a zampa di leone, doccia ad angolo, piastrelle bianche, piastrelle diamantate, pareti blu, pavimento in cementine, lavabo sospeso, pavimento multicolore e porta doccia a battente
Immagine di una grande stanza da bagno padronale minimalista con vasca con piedi a zampa di leone, doccia ad angolo, piastrelle bianche, piastrelle diamantate, pareti blu, pavimento in cementine, lavabo sospeso, pavimento multicolore e porta doccia a battente
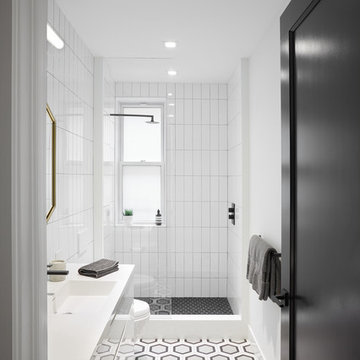
Jon Shireman Photography
Foto di una stanza da bagno con doccia minimalista di medie dimensioni con ante lisce, ante bianche, doccia aperta, WC sospeso, piastrelle bianche, piastrelle diamantate, pareti bianche, pavimento in cementine, lavabo sospeso, top in superficie solida, pavimento nero e doccia aperta
Foto di una stanza da bagno con doccia minimalista di medie dimensioni con ante lisce, ante bianche, doccia aperta, WC sospeso, piastrelle bianche, piastrelle diamantate, pareti bianche, pavimento in cementine, lavabo sospeso, top in superficie solida, pavimento nero e doccia aperta
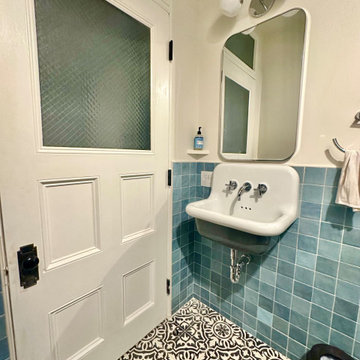
Foto di una piccola stanza da bagno con doccia design con doccia alcova, WC sospeso, piastrelle blu, piastrelle in ceramica, pareti bianche, pavimento in cementine, lavabo sospeso, porta doccia a battente, un lavabo e toilette
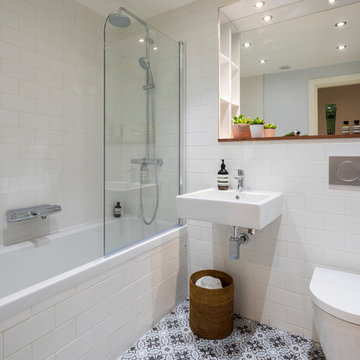
Chris Snook
Huntsmore project managed the design and build of this guest bathroom in Kensington. The layout was roughly the same, however some space saving was created by pushing the bulkhead and shelves further back and installing a compact WC. All brassware is by Grohe, including the luxury wall mounted bath spout, and all sanitary-ware by Duravit. Floor and wall tiles by Fired Earth.

Project Description
Set on the 2nd floor of a 1950’s modernist apartment building in the sought after Sydney Lower North Shore suburb of Mosman, this apartments only bathroom was in dire need of a lift. The building itself well kept with features of oversized windows/sliding doors overlooking lovely gardens, concrete slab cantilevers, great orientation for capturing the sun and those sleek 50’s modern lines.
It is home to Stephen & Karen, a professional couple who renovated the interior of the apartment except for the lone, very outdated bathroom. That was still stuck in the 50’s – they saved the best till last.
Structural Challenges
Very small room - 3.5 sq. metres;
Door, window and wall placement fixed;
Plumbing constraints due to single skin brick walls and outdated pipes;
Low ceiling,
Inadequate lighting &
Poor fixture placement.
Client Requirements
Modern updated bathroom;
NO BATH required;
Clean lines reflecting the modernist architecture
Easy to clean, minimal grout;
Maximize storage, niche and
Good lighting
Design Statement
You could not swing a cat in there! Function and efficiency of flow is paramount with small spaces and ensuring there was a single transition area was on top of the designer’s mind. The bathroom had to be easy to use, and the lines had to be clean and minimal to compliment the 1950’s architecture (and to make this tiny space feel bigger than it actual was). As the bath was not used regularly, it was the first item to be removed. This freed up floor space and enhanced the flow as considered above.
Due to the thin nature of the walls and plumbing constraints, the designer built up the wall (basin elevation) in parts to allow the plumbing to be reconfigured. This added depth also allowed for ample recessed overhead mirrored wall storage and a niche to be built into the shower. As the overhead units provided enough storage the basin was wall hung with no storage under. This coupled with the large format light coloured tiles gave the small room the feeling of space it required. The oversized tiles are effortless to clean, as is the solid surface material of the washbasin. The lighting is also enhanced by these materials and therefore kept quite simple. LEDS are fixed above and below the joinery and also a sensor activated LED light was added under the basin to offer a touch a tech to the owners. The renovation of this bathroom is the final piece to complete this apartment reno, and as such this 50’s wonder is ready to live on in true modern style.
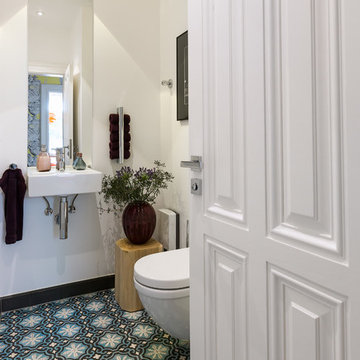
Immagine di un piccolo bagno di servizio minimal con WC sospeso, pareti bianche, pavimento in cementine, lavabo sospeso e pavimento multicolore
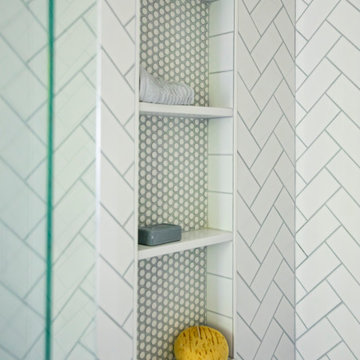
shampoo niche, alcove shower, herringbone shower tiles
Esempio di una piccola stanza da bagno per bambini country con nessun'anta, ante bianche, doccia alcova, piastrelle bianche, piastrelle in gres porcellanato, un lavabo, mobile bagno sospeso, WC monopezzo, pareti bianche, pavimento in cementine, lavabo sospeso, pavimento blu e porta doccia a battente
Esempio di una piccola stanza da bagno per bambini country con nessun'anta, ante bianche, doccia alcova, piastrelle bianche, piastrelle in gres porcellanato, un lavabo, mobile bagno sospeso, WC monopezzo, pareti bianche, pavimento in cementine, lavabo sospeso, pavimento blu e porta doccia a battente
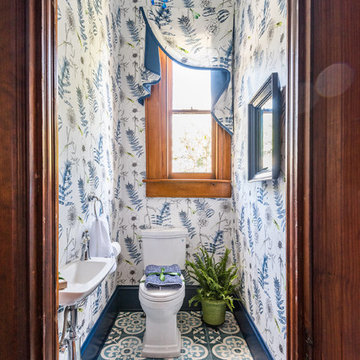
Ispirazione per un piccolo bagno di servizio vittoriano con WC a due pezzi, pareti multicolore, pavimento in cementine, lavabo sospeso e pavimento multicolore

The first floor main bathroom has the classic shower over bath option. A timber vanity with a stone basin inset sits against a warm grey oversized tile.
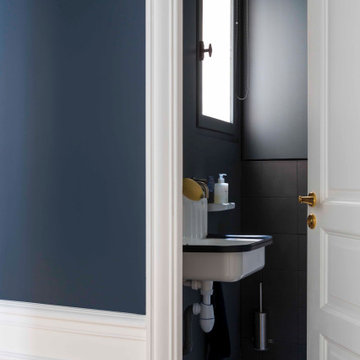
Foto di un piccolo bagno di servizio design con pareti blu, piastrelle nere, piastrelle in ceramica, pavimento in cementine, lavabo sospeso e pavimento blu

Ispirazione per una stanza da bagno padronale moderna di medie dimensioni con nessun'anta, vasca da incasso, WC sospeso, piastrelle di cemento, pareti grigie, pavimento in cementine, lavabo sospeso, pavimento grigio, vasca/doccia, piastrelle marroni e un lavabo
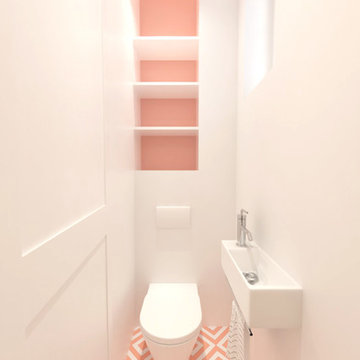
Esempio di un piccolo bagno di servizio minimalista con WC sospeso, pareti bianche, pavimento in cementine, lavabo sospeso e pavimento multicolore
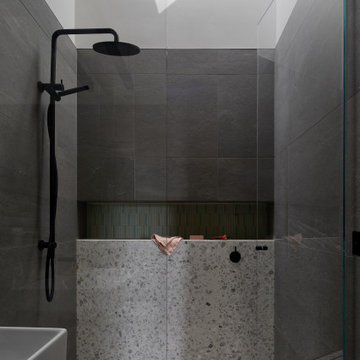
Planes of materials were used here to make this en suite composition. We have a skylight over the shower to make showering a transcendent experience, as it should be !
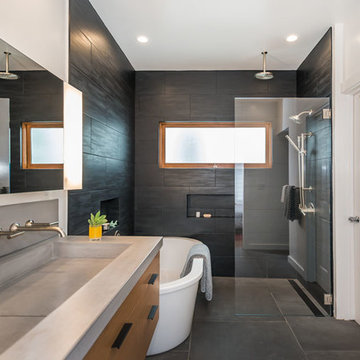
Full view of bathroom. Photo by Olga Soboleva
Idee per una stanza da bagno padronale minimal di medie dimensioni con ante lisce, ante in legno chiaro, vasca freestanding, doccia aperta, WC monopezzo, piastrelle nere, piastrelle in ceramica, pareti bianche, pavimento in cementine, lavabo sospeso, top in cemento, pavimento grigio e doccia aperta
Idee per una stanza da bagno padronale minimal di medie dimensioni con ante lisce, ante in legno chiaro, vasca freestanding, doccia aperta, WC monopezzo, piastrelle nere, piastrelle in ceramica, pareti bianche, pavimento in cementine, lavabo sospeso, top in cemento, pavimento grigio e doccia aperta
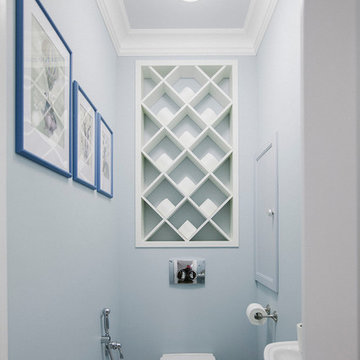
Юрий Гришко
Ispirazione per un bagno di servizio tradizionale con WC sospeso, lavabo sospeso, pareti blu, pavimento in cementine e pavimento multicolore
Ispirazione per un bagno di servizio tradizionale con WC sospeso, lavabo sospeso, pareti blu, pavimento in cementine e pavimento multicolore
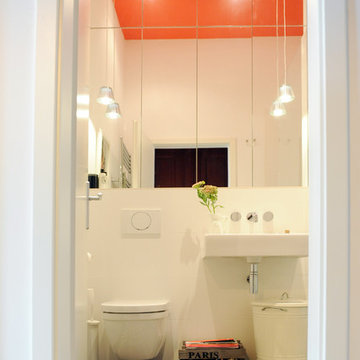
raumhoher Spiegelschrank | Foto: Jennifer Fey
Esempio di una stanza da bagno con doccia design di medie dimensioni con ante lisce, doccia a filo pavimento, WC sospeso, piastrelle bianche, piastrelle in ceramica, pareti bianche, pavimento in cementine, lavabo sospeso e doccia aperta
Esempio di una stanza da bagno con doccia design di medie dimensioni con ante lisce, doccia a filo pavimento, WC sospeso, piastrelle bianche, piastrelle in ceramica, pareti bianche, pavimento in cementine, lavabo sospeso e doccia aperta
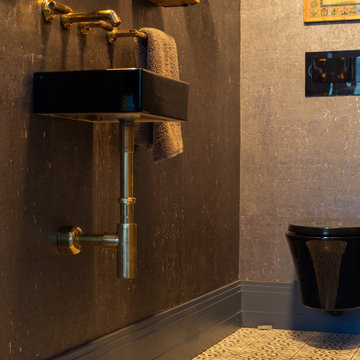
Ispirazione per un piccolo bagno di servizio classico con WC sospeso, piastrelle marroni, piastrelle in gres porcellanato, pareti marroni, pavimento in cementine, lavabo sospeso e pavimento multicolore
Bagni con pavimento in cementine e lavabo sospeso - Foto e idee per arredare
7

