Bagni con pavimento in cementine e lavabo sospeso - Foto e idee per arredare
Filtra anche per:
Budget
Ordina per:Popolari oggi
101 - 120 di 743 foto
1 di 3

Reconfiguration of a dilapidated bathroom and separate toilet in a Victorian house in Walthamstow village.
The original toilet was situated straight off of the landing space and lacked any privacy as it opened onto the landing. The original bathroom was separate from the WC with the entrance at the end of the landing. To get to the rear bedroom meant passing through the bathroom which was not ideal. The layout was reconfigured to create a family bathroom which incorporated a walk-in shower where the original toilet had been and freestanding bath under a large sash window. The new bathroom is slightly slimmer than the original this is to create a short corridor leading to the rear bedroom.
The ceiling was removed and the joists exposed to create the feeling of a larger space. A rooflight sits above the walk-in shower and the room is flooded with natural daylight. Hanging plants are hung from the exposed beams bringing nature and a feeling of calm tranquility into the space.
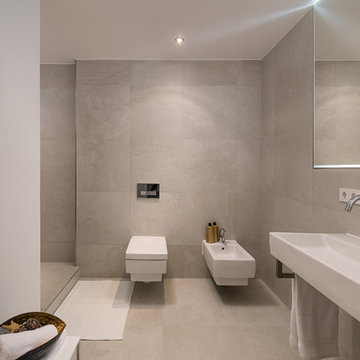
Stefan Mehringer
Immagine di una grande stanza da bagno design con WC a due pezzi, piastrelle beige, piastrelle di cemento, pareti bianche, pavimento in cementine, lavabo sospeso e pavimento beige
Immagine di una grande stanza da bagno design con WC a due pezzi, piastrelle beige, piastrelle di cemento, pareti bianche, pavimento in cementine, lavabo sospeso e pavimento beige

Project Description
Set on the 2nd floor of a 1950’s modernist apartment building in the sought after Sydney Lower North Shore suburb of Mosman, this apartments only bathroom was in dire need of a lift. The building itself well kept with features of oversized windows/sliding doors overlooking lovely gardens, concrete slab cantilevers, great orientation for capturing the sun and those sleek 50’s modern lines.
It is home to Stephen & Karen, a professional couple who renovated the interior of the apartment except for the lone, very outdated bathroom. That was still stuck in the 50’s – they saved the best till last.
Structural Challenges
Very small room - 3.5 sq. metres;
Door, window and wall placement fixed;
Plumbing constraints due to single skin brick walls and outdated pipes;
Low ceiling,
Inadequate lighting &
Poor fixture placement.
Client Requirements
Modern updated bathroom;
NO BATH required;
Clean lines reflecting the modernist architecture
Easy to clean, minimal grout;
Maximize storage, niche and
Good lighting
Design Statement
You could not swing a cat in there! Function and efficiency of flow is paramount with small spaces and ensuring there was a single transition area was on top of the designer’s mind. The bathroom had to be easy to use, and the lines had to be clean and minimal to compliment the 1950’s architecture (and to make this tiny space feel bigger than it actual was). As the bath was not used regularly, it was the first item to be removed. This freed up floor space and enhanced the flow as considered above.
Due to the thin nature of the walls and plumbing constraints, the designer built up the wall (basin elevation) in parts to allow the plumbing to be reconfigured. This added depth also allowed for ample recessed overhead mirrored wall storage and a niche to be built into the shower. As the overhead units provided enough storage the basin was wall hung with no storage under. This coupled with the large format light coloured tiles gave the small room the feeling of space it required. The oversized tiles are effortless to clean, as is the solid surface material of the washbasin. The lighting is also enhanced by these materials and therefore kept quite simple. LEDS are fixed above and below the joinery and also a sensor activated LED light was added under the basin to offer a touch a tech to the owners. The renovation of this bathroom is the final piece to complete this apartment reno, and as such this 50’s wonder is ready to live on in true modern style.
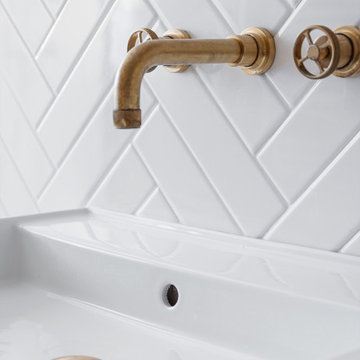
Dettaglio runinetteria in ottone grezzo progetto Shades of Yellow.
Progetto: MID | architettura
Photo by: Roy Bisschops
Idee per una stretta e lunga stanza da bagno con doccia classica di medie dimensioni con doccia a filo pavimento, WC a due pezzi, piastrelle bianche, piastrelle in gres porcellanato, pareti gialle, pavimento in cementine, lavabo sospeso, pavimento grigio, porta doccia a battente, due lavabi e soffitto ribassato
Idee per una stretta e lunga stanza da bagno con doccia classica di medie dimensioni con doccia a filo pavimento, WC a due pezzi, piastrelle bianche, piastrelle in gres porcellanato, pareti gialle, pavimento in cementine, lavabo sospeso, pavimento grigio, porta doccia a battente, due lavabi e soffitto ribassato
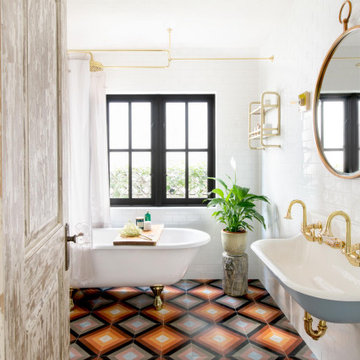
The 1,750-square foot Manhattan Beach bungalow is home to two humans and three dogs. Originally built in 1929, the bungalow had undergone various renovations that convoluted its original Moorish style. We gutted the home and completely updated both the interior and exterior. We opened the floor plan, rebuilt the ceiling with reclaimed hand-hewn oak beams and created hand-troweled plaster walls that mimicked the construction and look of the original walls. We also rebuilt the living room fireplace by hand, brick-by-brick, and replaced the generic roof tiles with antique handmade clay tiles.
We returned much of this 3-bed, 2-bath home to a more authentic aesthetic, while adding modern touches of luxury, like radiant-heated floors, bi-fold doors that open from the kitchen/dining area to a large deck, and a custom steam shower, with Moroccan-inspired tile and an antique mirror. The end result is evocative luxury in a compact space.
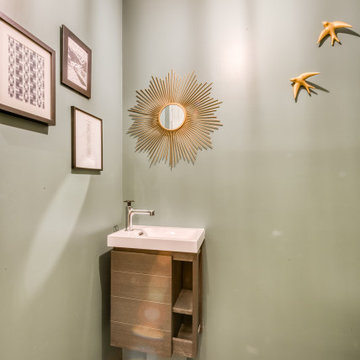
Ispirazione per un piccolo bagno di servizio minimal con WC sospeso, pavimento in cementine e lavabo sospeso
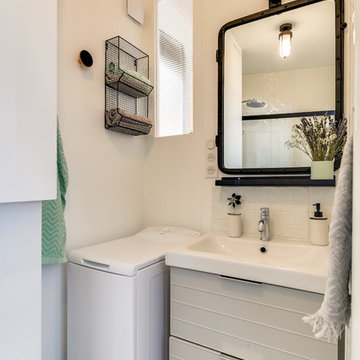
Idee per una piccola stanza da bagno con doccia minimalista con doccia a filo pavimento, WC sospeso, piastrelle bianche, piastrelle diamantate, pareti bianche, pavimento in cementine, lavabo sospeso, pavimento multicolore e porta doccia scorrevole
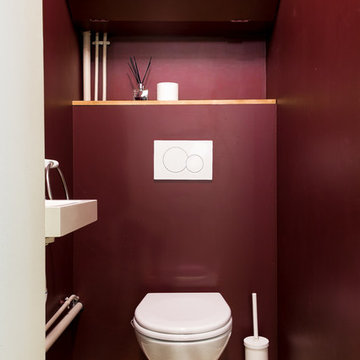
Paul Allain
Immagine di un piccolo bagno di servizio minimal con WC sospeso, pareti rosse, pavimento in cementine e lavabo sospeso
Immagine di un piccolo bagno di servizio minimal con WC sospeso, pareti rosse, pavimento in cementine e lavabo sospeso
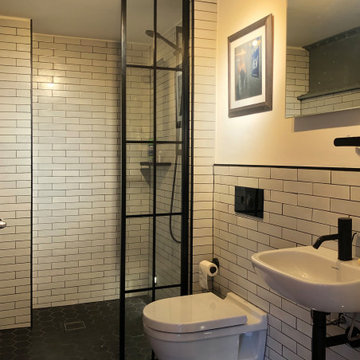
The mezzanine bathroom was created out of a much smaller washroom.
Esempio di una piccola stanza da bagno padronale industriale con zona vasca/doccia separata, WC sospeso, piastrelle bianche, piastrelle in ceramica, pareti bianche, pavimento in cementine, lavabo sospeso, pavimento nero e doccia aperta
Esempio di una piccola stanza da bagno padronale industriale con zona vasca/doccia separata, WC sospeso, piastrelle bianche, piastrelle in ceramica, pareti bianche, pavimento in cementine, lavabo sospeso, pavimento nero e doccia aperta
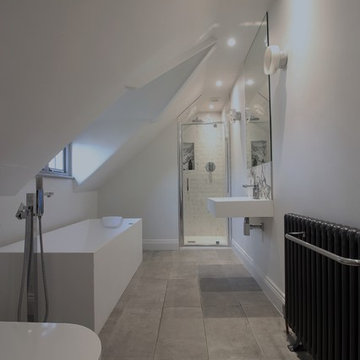
Esempio di una stanza da bagno padronale industriale di medie dimensioni con nessun'anta, vasca freestanding, doccia a filo pavimento, WC sospeso, pistrelle in bianco e nero, piastrelle di marmo, pareti bianche, pavimento in cementine, lavabo sospeso, pavimento grigio, porta doccia a battente e top bianco
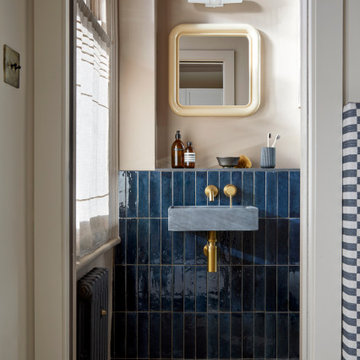
A new en-suite was created for the master bedroom, re-configuring a small box room to also create additional hallway coat and shoe storage.
Esempio di un piccolo bagno di servizio moderno con WC monopezzo, piastrelle blu, piastrelle in ceramica, pareti rosa, pavimento in cementine, lavabo sospeso, pavimento beige e mobile bagno sospeso
Esempio di un piccolo bagno di servizio moderno con WC monopezzo, piastrelle blu, piastrelle in ceramica, pareti rosa, pavimento in cementine, lavabo sospeso, pavimento beige e mobile bagno sospeso
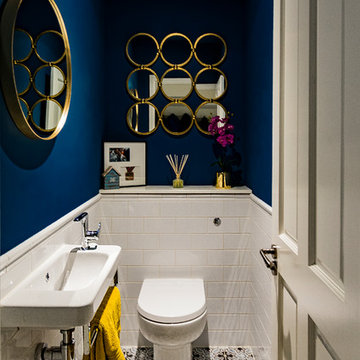
Foto di un bagno di servizio design con WC monopezzo, piastrelle bianche, pareti blu, pavimento in cementine, lavabo sospeso e pavimento multicolore
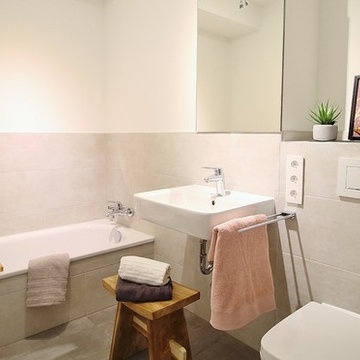
Nicole Schütz Home Staging
Ispirazione per una piccola stanza da bagno con doccia nordica con nessun'anta, vasca ad alcova, WC sospeso, piastrelle grigie, pareti beige, lavabo sospeso, pavimento grigio, piastrelle di cemento e pavimento in cementine
Ispirazione per una piccola stanza da bagno con doccia nordica con nessun'anta, vasca ad alcova, WC sospeso, piastrelle grigie, pareti beige, lavabo sospeso, pavimento grigio, piastrelle di cemento e pavimento in cementine
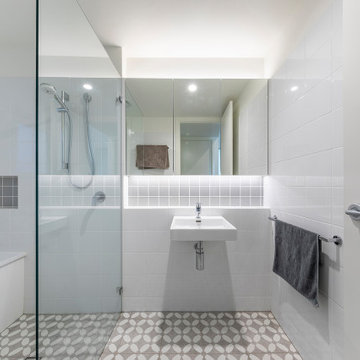
Ispirazione per una piccola stanza da bagno per bambini nordica con vasca da incasso, doccia aperta, piastrelle bianche, piastrelle in ceramica, pareti bianche, pavimento in cementine, lavabo sospeso, nicchia, un lavabo e mobile bagno sospeso
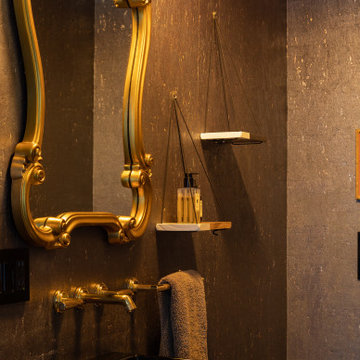
Ispirazione per un piccolo bagno di servizio classico con WC sospeso, piastrelle marroni, piastrelle in gres porcellanato, pareti marroni, pavimento in cementine, lavabo sospeso e pavimento multicolore
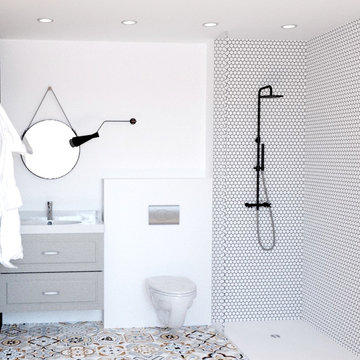
Réalisations 3D - Julie Chauvin
Esempio di una piccola stanza da bagno padronale nordica con doccia aperta, WC sospeso, piastrelle bianche, piastrelle a mosaico, pareti bianche, pavimento in cementine, lavabo sospeso, top piastrellato, pavimento multicolore, doccia aperta e top bianco
Esempio di una piccola stanza da bagno padronale nordica con doccia aperta, WC sospeso, piastrelle bianche, piastrelle a mosaico, pareti bianche, pavimento in cementine, lavabo sospeso, top piastrellato, pavimento multicolore, doccia aperta e top bianco
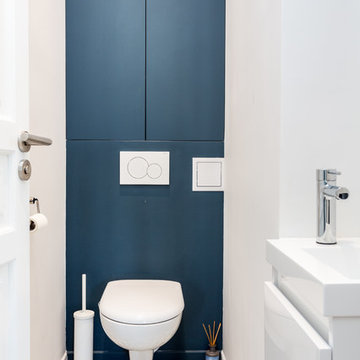
Stephane vasco
Esempio di un piccolo bagno di servizio minimalista con ante a filo, ante blu, WC sospeso, piastrelle bianche, pareti blu, pavimento in cementine, lavabo sospeso, top in superficie solida, pavimento grigio e top bianco
Esempio di un piccolo bagno di servizio minimalista con ante a filo, ante blu, WC sospeso, piastrelle bianche, pareti blu, pavimento in cementine, lavabo sospeso, top in superficie solida, pavimento grigio e top bianco
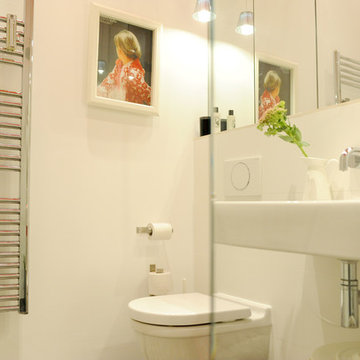
bodenebene Dusche, Flos Hängeleuchten von Philippe Starck, Armaturen von Fantini | Foto: Jennifer Fey
Idee per una stanza da bagno con doccia design di medie dimensioni con ante lisce, doccia a filo pavimento, WC sospeso, piastrelle bianche, piastrelle in ceramica, pareti bianche, pavimento in cementine, lavabo sospeso e doccia aperta
Idee per una stanza da bagno con doccia design di medie dimensioni con ante lisce, doccia a filo pavimento, WC sospeso, piastrelle bianche, piastrelle in ceramica, pareti bianche, pavimento in cementine, lavabo sospeso e doccia aperta
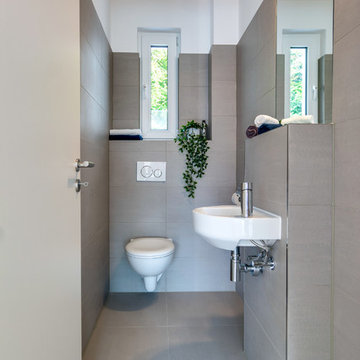
Birgit Prill
Foto di un piccolo bagno di servizio nordico con WC sospeso, piastrelle beige, piastrelle di cemento, pareti bianche, pavimento in cementine, lavabo sospeso e pavimento beige
Foto di un piccolo bagno di servizio nordico con WC sospeso, piastrelle beige, piastrelle di cemento, pareti bianche, pavimento in cementine, lavabo sospeso e pavimento beige
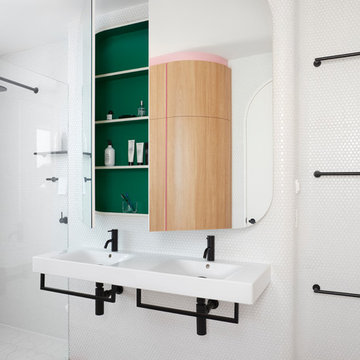
Immagine di una piccola stanza da bagno scandinava con piastrelle bianche, piastrelle a mosaico, pareti bianche, pavimento in cementine, lavabo sospeso, doccia a filo pavimento e pavimento multicolore
Bagni con pavimento in cementine e lavabo sospeso - Foto e idee per arredare
6

