Bagni con piastrelle verdi e pavimento in ardesia - Foto e idee per arredare
Filtra anche per:
Budget
Ordina per:Popolari oggi
1 - 20 di 232 foto

Immagine di una stanza da bagno padronale contemporanea di medie dimensioni con ante lisce, ante in legno chiaro, vasca da incasso, piastrelle verdi, piastrelle in ceramica, pavimento in ardesia, lavabo integrato, top in superficie solida, doccia aperta, top bianco, due lavabi, mobile bagno sospeso, travi a vista, soffitto a volta e pavimento nero

The primary bath is a blend of classing and contemporary, with rich green tiles, chandelier, soaking tub, and sauna.
Foto di una grande stanza da bagno padronale moderna con ante in stile shaker, ante in legno chiaro, vasca freestanding, doccia doppia, WC a due pezzi, piastrelle verdi, piastrelle in gres porcellanato, pareti verdi, pavimento in ardesia, lavabo sottopiano, top in marmo, pavimento nero, porta doccia a battente, top bianco, toilette, due lavabi, mobile bagno freestanding e travi a vista
Foto di una grande stanza da bagno padronale moderna con ante in stile shaker, ante in legno chiaro, vasca freestanding, doccia doppia, WC a due pezzi, piastrelle verdi, piastrelle in gres porcellanato, pareti verdi, pavimento in ardesia, lavabo sottopiano, top in marmo, pavimento nero, porta doccia a battente, top bianco, toilette, due lavabi, mobile bagno freestanding e travi a vista

Photos by Langdon Clay
Ispirazione per una stanza da bagno padronale di medie dimensioni con ante lisce, ante in legno bruno, vasca da incasso, doccia alcova, WC a due pezzi, piastrelle verdi, piastrelle diamantate, pareti beige, pavimento in ardesia, lavabo sottopiano e top piastrellato
Ispirazione per una stanza da bagno padronale di medie dimensioni con ante lisce, ante in legno bruno, vasca da incasso, doccia alcova, WC a due pezzi, piastrelle verdi, piastrelle diamantate, pareti beige, pavimento in ardesia, lavabo sottopiano e top piastrellato

Foto di una stanza da bagno con doccia tropicale di medie dimensioni con ante di vetro, ante verdi, zona vasca/doccia separata, WC sospeso, piastrelle di pietra calcarea, pavimento in ardesia, lavabo da incasso, top in legno, pavimento nero, top marrone, un lavabo, mobile bagno incassato, carta da parati e piastrelle verdi

This Ohana model ATU tiny home is contemporary and sleek, cladded in cedar and metal. The slanted roof and clean straight lines keep this 8x28' tiny home on wheels looking sharp in any location, even enveloped in jungle. Cedar wood siding and metal are the perfect protectant to the elements, which is great because this Ohana model in rainy Pune, Hawaii and also right on the ocean.
A natural mix of wood tones with dark greens and metals keep the theme grounded with an earthiness.
Theres a sliding glass door and also another glass entry door across from it, opening up the center of this otherwise long and narrow runway. The living space is fully equipped with entertainment and comfortable seating with plenty of storage built into the seating. The window nook/ bump-out is also wall-mounted ladder access to the second loft.
The stairs up to the main sleeping loft double as a bookshelf and seamlessly integrate into the very custom kitchen cabinets that house appliances, pull-out pantry, closet space, and drawers (including toe-kick drawers).
A granite countertop slab extends thicker than usual down the front edge and also up the wall and seamlessly cases the windowsill.
The bathroom is clean and polished but not without color! A floating vanity and a floating toilet keep the floor feeling open and created a very easy space to clean! The shower had a glass partition with one side left open- a walk-in shower in a tiny home. The floor is tiled in slate and there are engineered hardwood flooring throughout.

This lovely vanity and large mirror both frame and reflect the views. Quartz flooring provides color and texture below rich wood cabinets.
Foto di una grande stanza da bagno padronale stile rurale con ante con bugna sagomata, ante in legno scuro, vasca da incasso, zona vasca/doccia separata, piastrelle verdi, piastrelle in gres porcellanato, pareti beige, pavimento in ardesia, lavabo sottopiano, top in granito, pavimento verde, porta doccia a battente, top beige e due lavabi
Foto di una grande stanza da bagno padronale stile rurale con ante con bugna sagomata, ante in legno scuro, vasca da incasso, zona vasca/doccia separata, piastrelle verdi, piastrelle in gres porcellanato, pareti beige, pavimento in ardesia, lavabo sottopiano, top in granito, pavimento verde, porta doccia a battente, top beige e due lavabi

Esempio di una piccola stanza da bagno moderna con ante lisce, ante in legno chiaro, zona vasca/doccia separata, WC a due pezzi, piastrelle verdi, piastrelle in ceramica, pareti bianche, pavimento in ardesia, lavabo sottopiano, top in cemento, pavimento nero, top grigio e doccia aperta
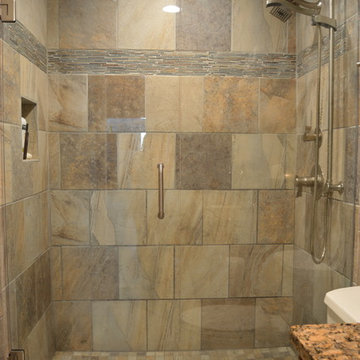
This guest bathroom remodel drastically changed this old, bland, compact bathroom into a rustic paradise. The use of slate in the shower as well as the floor tile really sets this bathroom off as unique. Now guests beg to use this handsome bathroom when they visit!
Tabitha Stephens
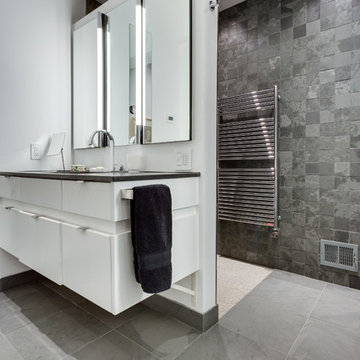
Ispirazione per una stanza da bagno padronale minimal di medie dimensioni con ante lisce, ante bianche, vasca sottopiano, doccia a filo pavimento, piastrelle verdi, piastrelle di vetro, pareti bianche e pavimento in ardesia
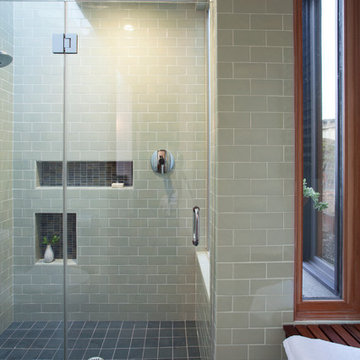
The skylights and a window contribute to the open feel of this minimalist walk in shower.
www.marikoreed.com
Ispirazione per una stanza da bagno padronale minimalista di medie dimensioni con lavabo sottopiano, ante lisce, ante in legno bruno, doccia alcova, WC a due pezzi, piastrelle verdi, piastrelle in ceramica, pareti verdi, pavimento in ardesia e top in quarzo composito
Ispirazione per una stanza da bagno padronale minimalista di medie dimensioni con lavabo sottopiano, ante lisce, ante in legno bruno, doccia alcova, WC a due pezzi, piastrelle verdi, piastrelle in ceramica, pareti verdi, pavimento in ardesia e top in quarzo composito

This family of 5 was quickly out-growing their 1,220sf ranch home on a beautiful corner lot. Rather than adding a 2nd floor, the decision was made to extend the existing ranch plan into the back yard, adding a new 2-car garage below the new space - for a new total of 2,520sf. With a previous addition of a 1-car garage and a small kitchen removed, a large addition was added for Master Bedroom Suite, a 4th bedroom, hall bath, and a completely remodeled living, dining and new Kitchen, open to large new Family Room. The new lower level includes the new Garage and Mudroom. The existing fireplace and chimney remain - with beautifully exposed brick. The homeowners love contemporary design, and finished the home with a gorgeous mix of color, pattern and materials.
The project was completed in 2011. Unfortunately, 2 years later, they suffered a massive house fire. The house was then rebuilt again, using the same plans and finishes as the original build, adding only a secondary laundry closet on the main level.
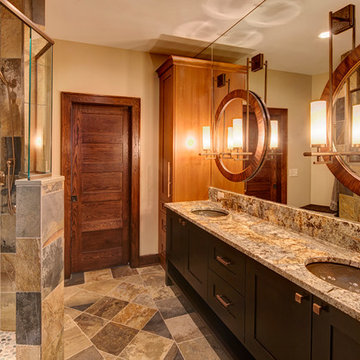
Ispirazione per una stanza da bagno padronale stile rurale di medie dimensioni con lavabo sottopiano, ante lisce, ante in legno bruno, top in granito, piastrelle verdi, piastrelle in pietra, pareti beige e pavimento in ardesia
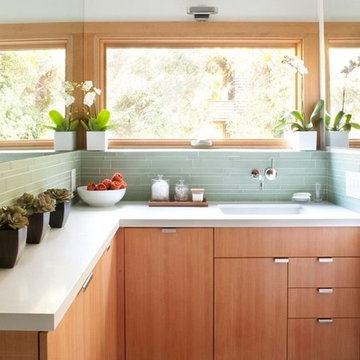
Foto di una stanza da bagno padronale moderna con ante lisce, ante in legno scuro, vasca sottopiano, vasca/doccia, piastrelle verdi, piastrelle di vetro, pareti verdi, pavimento in ardesia, lavabo sottopiano, top in quarzo composito, pavimento grigio, porta doccia a battente e top bianco
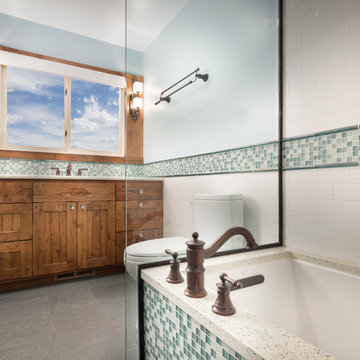
Space-saving design enable this bathroom to overcome its smaller dimensions while ceramic subway tile, glass tile accents, and warm wood tones help it to communicate with the home’s historical emphasis.
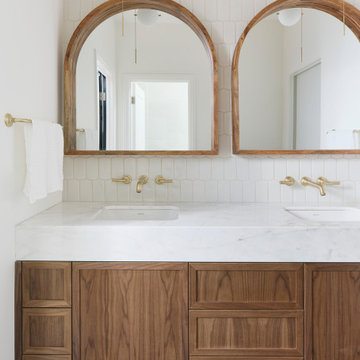
Foto di una stanza da bagno con doccia minimalista di medie dimensioni con pareti bianche, pavimento in ardesia, pavimento grigio, ante in stile shaker, ante in legno bruno, piastrelle verdi, piastrelle in ceramica, lavabo sottopiano, top in marmo, top bianco, due lavabi e mobile bagno incassato

Immagine di una stanza da bagno padronale moderna di medie dimensioni con ante lisce, ante in legno chiaro, vasca da incasso, zona vasca/doccia separata, WC monopezzo, piastrelle verdi, piastrelle in ceramica, pareti verdi, pavimento in ardesia, lavabo integrato, top in superficie solida, pavimento grigio, doccia aperta, top bianco, due lavabi, mobile bagno sospeso e travi a vista
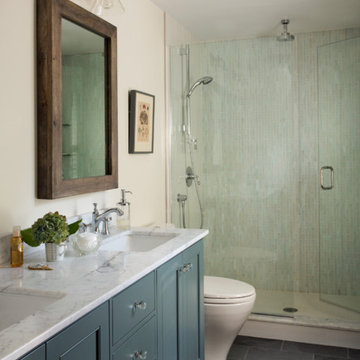
Eric Roth Photography
Idee per una stanza da bagno padronale classica di medie dimensioni con ante in stile shaker, ante blu, WC a due pezzi, piastrelle verdi, piastrelle di vetro, pareti bianche, pavimento in ardesia, lavabo sottopiano, top in marmo, pavimento grigio e porta doccia a battente
Idee per una stanza da bagno padronale classica di medie dimensioni con ante in stile shaker, ante blu, WC a due pezzi, piastrelle verdi, piastrelle di vetro, pareti bianche, pavimento in ardesia, lavabo sottopiano, top in marmo, pavimento grigio e porta doccia a battente
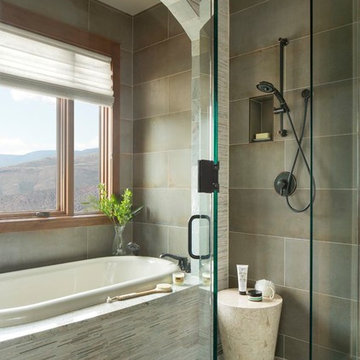
Wet room with a view. Sleek metal-look tiles and textured stone are the perfect blend for this tub and shower room.
Ispirazione per una grande stanza da bagno padronale stile rurale con ante con bugna sagomata, ante in legno scuro, vasca da incasso, zona vasca/doccia separata, piastrelle verdi, piastrelle in gres porcellanato, pareti beige, pavimento in ardesia, lavabo sottopiano, top in granito, pavimento verde, porta doccia a battente e top beige
Ispirazione per una grande stanza da bagno padronale stile rurale con ante con bugna sagomata, ante in legno scuro, vasca da incasso, zona vasca/doccia separata, piastrelle verdi, piastrelle in gres porcellanato, pareti beige, pavimento in ardesia, lavabo sottopiano, top in granito, pavimento verde, porta doccia a battente e top beige
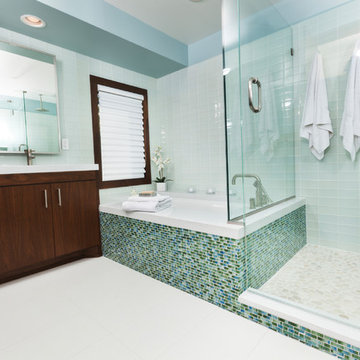
Idee per una grande stanza da bagno padronale stile marino con ante lisce, ante in legno bruno, vasca sottopiano, doccia ad angolo, WC a due pezzi, piastrelle blu, piastrelle verdi, piastrelle bianche, piastrelle a mosaico, pareti blu, pavimento in ardesia, lavabo sottopiano, top in quarzite, pavimento bianco e porta doccia a battente

The master bathroom's outdoor shower is a natural garden escape. The natural stone tub is nestled in the tropical landscaping and complements the stone pavers on the floor. The wall mount shower head is a waterfall built into the lava rock privacy walls. A teak stool sits beside the tub for easy placement of towels and shampoos. The master bathroom opens to the outdoor shower through a full height glass door and the indoor shower's glass wall connect the two spaces seamlessly.
Bagni con piastrelle verdi e pavimento in ardesia - Foto e idee per arredare
1

