Bagni con pavimento in ardesia e lavabo a colonna - Foto e idee per arredare
Filtra anche per:
Budget
Ordina per:Popolari oggi
1 - 20 di 283 foto
1 di 3

In contrast, another bathroom is lined with slate strips, and features a freestanding bath, a built-in medicine cabinet with a wenge frame, and four niches which add some depth to the room.
Photographer: Bruce Hemming
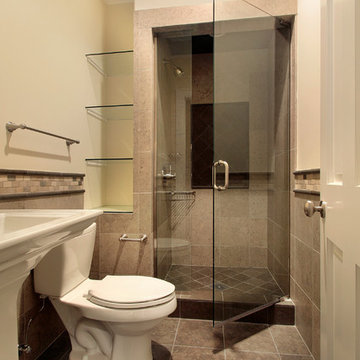
Idee per una stanza da bagno con doccia tradizionale di medie dimensioni con WC a due pezzi, zona vasca/doccia separata, pareti beige, pavimento in ardesia e lavabo a colonna
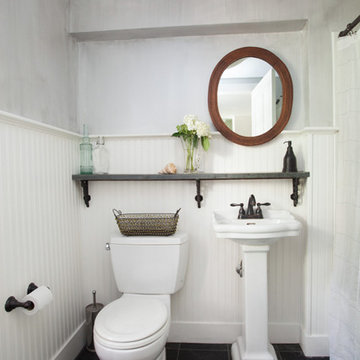
I had the slate shelf custom made from pieces of a fireplace mantel that was original to the house. Notice the cutout in the trim for the circular mirror. The floor is slate tile. Metallic silver paint treatment on the walls. Photo by Julia Gillard
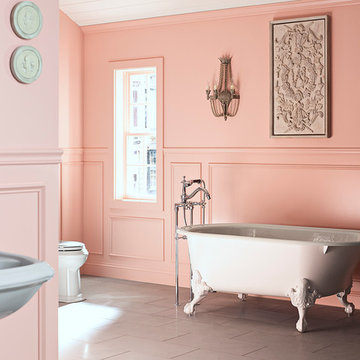
Embodying pure elegance, this bathroom’s color palette includes charming pink walls, a limestone floor and fixtures in soft grey. Bright pink hue complements of Benjamin Moore's Fruit Shake 2088-60 on the walls.
Kohler Co.
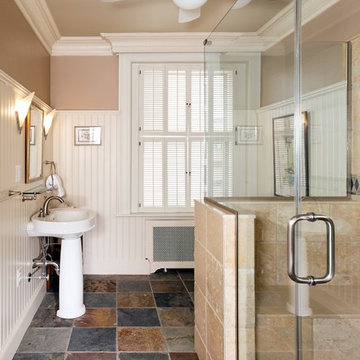
Immagine di una stanza da bagno minimal con lavabo a colonna e pavimento in ardesia

Архитекторы Краузе Александр и Краузе Анна
фото Кирилл Овчинников
Foto di un piccolo bagno di servizio industriale con piastrelle in ardesia, pavimento in ardesia, lavabo a colonna, piastrelle marroni, piastrelle grigie e pavimento grigio
Foto di un piccolo bagno di servizio industriale con piastrelle in ardesia, pavimento in ardesia, lavabo a colonna, piastrelle marroni, piastrelle grigie e pavimento grigio
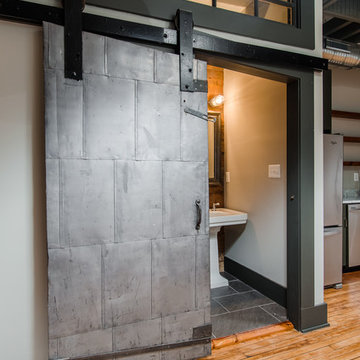
Ispirazione per un bagno di servizio industriale di medie dimensioni con WC a due pezzi, piastrelle grigie, pareti grigie, pavimento in ardesia e lavabo a colonna
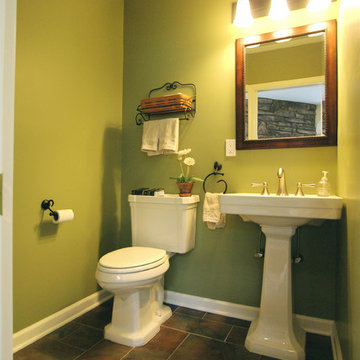
Project designed and developed by the Design Build Pros. Project managed and built by Mark of Excellence.
Ispirazione per una stanza da bagno con doccia chic di medie dimensioni con nessun'anta, WC monopezzo, pareti verdi, pavimento in ardesia, lavabo a colonna e top in superficie solida
Ispirazione per una stanza da bagno con doccia chic di medie dimensioni con nessun'anta, WC monopezzo, pareti verdi, pavimento in ardesia, lavabo a colonna e top in superficie solida
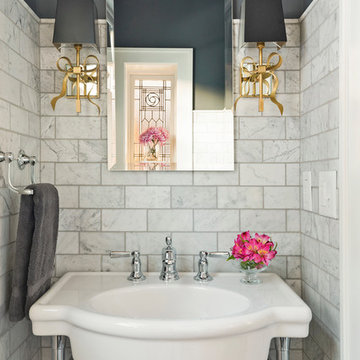
A precious powder room showcases a herringbone slate tile floor, one of the home’s original leaded glass windows along with delightful sconces adorned with gold bows.
©Spacecrafting
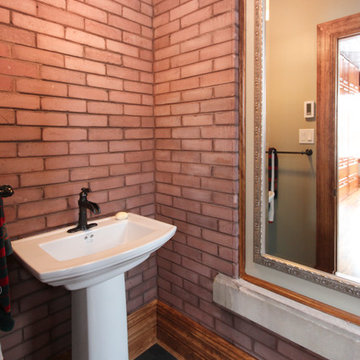
A narrow bathroom which was part of a previous addition to the home still displays the original exterior brick. The tall mirror fills in the area where a window used to be.
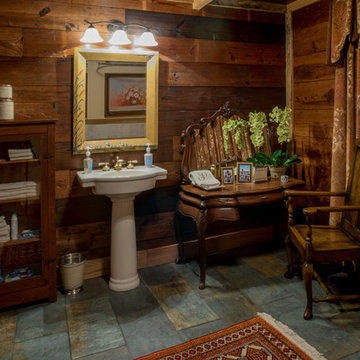
Esempio di una piccola stanza da bagno con doccia country con vasca con piedi a zampa di leone, pavimento in ardesia, lavabo a colonna, vasca/doccia, piastrelle in gres porcellanato e pareti grigie

The vibrant powder room has floral wallpaper highlighted by crisp white wainscoting. The vanity is a custom-made, furniture grade piece topped with white Carrara marble. Black slate floors complete the room.
What started as an addition project turned into a full house remodel in this Modern Craftsman home in Narberth, PA. The addition included the creation of a sitting room, family room, mudroom and third floor. As we moved to the rest of the home, we designed and built a custom staircase to connect the family room to the existing kitchen. We laid red oak flooring with a mahogany inlay throughout house. Another central feature of this is home is all the built-in storage. We used or created every nook for seating and storage throughout the house, as you can see in the family room, dining area, staircase landing, bedroom and bathrooms. Custom wainscoting and trim are everywhere you look, and gives a clean, polished look to this warm house.
Rudloff Custom Builders has won Best of Houzz for Customer Service in 2014, 2015 2016, 2017 and 2019. We also were voted Best of Design in 2016, 2017, 2018, 2019 which only 2% of professionals receive. Rudloff Custom Builders has been featured on Houzz in their Kitchen of the Week, What to Know About Using Reclaimed Wood in the Kitchen as well as included in their Bathroom WorkBook article. We are a full service, certified remodeling company that covers all of the Philadelphia suburban area. This business, like most others, developed from a friendship of young entrepreneurs who wanted to make a difference in their clients’ lives, one household at a time. This relationship between partners is much more than a friendship. Edward and Stephen Rudloff are brothers who have renovated and built custom homes together paying close attention to detail. They are carpenters by trade and understand concept and execution. Rudloff Custom Builders will provide services for you with the highest level of professionalism, quality, detail, punctuality and craftsmanship, every step of the way along our journey together.
Specializing in residential construction allows us to connect with our clients early in the design phase to ensure that every detail is captured as you imagined. One stop shopping is essentially what you will receive with Rudloff Custom Builders from design of your project to the construction of your dreams, executed by on-site project managers and skilled craftsmen. Our concept: envision our client’s ideas and make them a reality. Our mission: CREATING LIFETIME RELATIONSHIPS BUILT ON TRUST AND INTEGRITY.
Photo Credit: Linda McManus Images
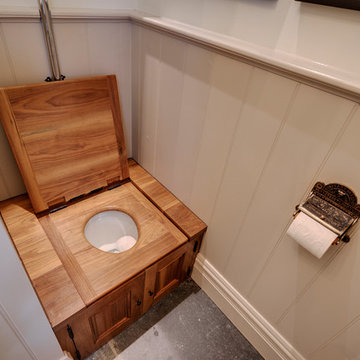
Richard Downer
Ispirazione per un piccolo bagno di servizio country con ante a filo, ante grigie, WC sospeso, pareti grigie, pavimento in ardesia, lavabo a colonna e pavimento grigio
Ispirazione per un piccolo bagno di servizio country con ante a filo, ante grigie, WC sospeso, pareti grigie, pavimento in ardesia, lavabo a colonna e pavimento grigio
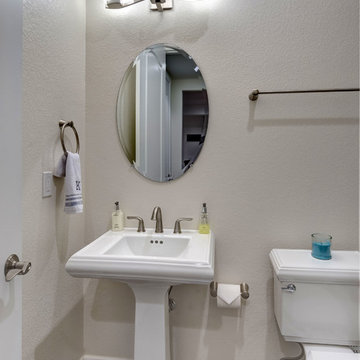
©Finished Basement Company
Esempio di un bagno di servizio classico di medie dimensioni con WC a due pezzi, pareti beige, pavimento in ardesia, lavabo a colonna e pavimento grigio
Esempio di un bagno di servizio classico di medie dimensioni con WC a due pezzi, pareti beige, pavimento in ardesia, lavabo a colonna e pavimento grigio
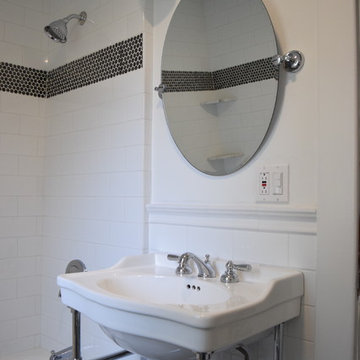
Immagine di una stanza da bagno con doccia tradizionale di medie dimensioni con pistrelle in bianco e nero, vasca ad alcova, vasca/doccia, piastrelle diamantate, lavabo a colonna, doccia aperta, WC monopezzo, pareti bianche, pavimento in ardesia e pavimento grigio
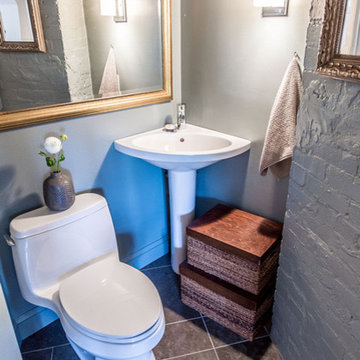
Immagine di un piccolo bagno di servizio minimalista con WC monopezzo, pareti grigie, pavimento in ardesia, lavabo a colonna e pavimento nero
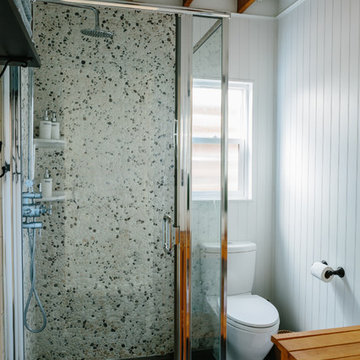
Kimberley Hasselbrink
Foto di una piccola stanza da bagno tradizionale con nessun'anta, ante in legno scuro, doccia ad angolo, WC monopezzo, piastrelle multicolore, piastrelle in pietra, pareti bianche, pavimento in ardesia, lavabo a colonna, top in legno, pavimento nero e porta doccia a battente
Foto di una piccola stanza da bagno tradizionale con nessun'anta, ante in legno scuro, doccia ad angolo, WC monopezzo, piastrelle multicolore, piastrelle in pietra, pareti bianche, pavimento in ardesia, lavabo a colonna, top in legno, pavimento nero e porta doccia a battente
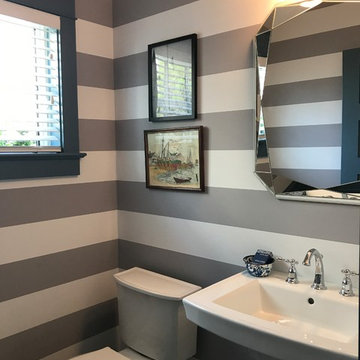
Todd Tully Danner
Esempio di un bagno di servizio stile marino di medie dimensioni con WC a due pezzi, pareti multicolore, pavimento in ardesia, lavabo a colonna e pavimento grigio
Esempio di un bagno di servizio stile marino di medie dimensioni con WC a due pezzi, pareti multicolore, pavimento in ardesia, lavabo a colonna e pavimento grigio
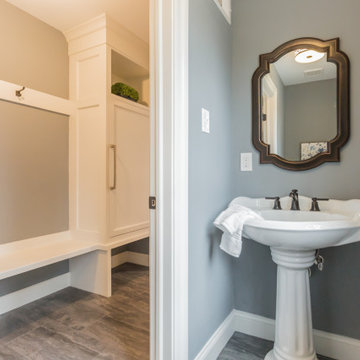
With family life and entertaining in mind, we built this 4,000 sq. ft., 4 bedroom, 3 full baths and 2 half baths house from the ground up! To fit in with the rest of the neighborhood, we constructed an English Tudor style home, but updated it with a modern, open floor plan on the first floor, bright bedrooms, and large windows throughout the home. What sets this home apart are the high-end architectural details that match the home’s Tudor exterior, such as the historically accurate windows encased in black frames. The stunning craftsman-style staircase is a post and rail system, with painted railings. The first floor was designed with entertaining in mind, as the kitchen, living, dining, and family rooms flow seamlessly. The home office is set apart to ensure a quiet space and has its own adjacent powder room. Another half bath and is located off the mudroom. Upstairs, the principle bedroom has a luxurious en-suite bathroom, with Carrera marble floors, furniture quality double vanity, and a large walk in shower. There are three other bedrooms, with a Jack-and-Jill bathroom and an additional hall bathroom.
Rudloff Custom Builders has won Best of Houzz for Customer Service in 2014, 2015 2016, 2017, 2019, and 2020. We also were voted Best of Design in 2016, 2017, 2018, 2019 and 2020, which only 2% of professionals receive. Rudloff Custom Builders has been featured on Houzz in their Kitchen of the Week, What to Know About Using Reclaimed Wood in the Kitchen as well as included in their Bathroom WorkBook article. We are a full service, certified remodeling company that covers all of the Philadelphia suburban area. This business, like most others, developed from a friendship of young entrepreneurs who wanted to make a difference in their clients’ lives, one household at a time. This relationship between partners is much more than a friendship. Edward and Stephen Rudloff are brothers who have renovated and built custom homes together paying close attention to detail. They are carpenters by trade and understand concept and execution. Rudloff Custom Builders will provide services for you with the highest level of professionalism, quality, detail, punctuality and craftsmanship, every step of the way along our journey together.
Specializing in residential construction allows us to connect with our clients early in the design phase to ensure that every detail is captured as you imagined. One stop shopping is essentially what you will receive with Rudloff Custom Builders from design of your project to the construction of your dreams, executed by on-site project managers and skilled craftsmen. Our concept: envision our client’s ideas and make them a reality. Our mission: CREATING LIFETIME RELATIONSHIPS BUILT ON TRUST AND INTEGRITY.
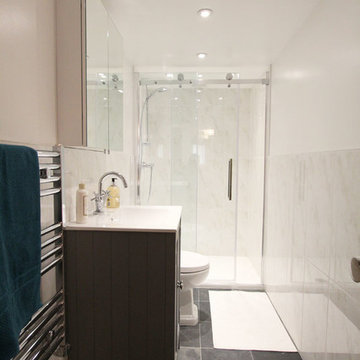
Foto di una piccola stanza da bagno padronale vittoriana con ante in stile shaker, ante grigie, doccia a filo pavimento, WC monopezzo, piastrelle bianche, piastrelle in gres porcellanato, pareti bianche, pavimento in ardesia e lavabo a colonna
Bagni con pavimento in ardesia e lavabo a colonna - Foto e idee per arredare
1

