Bagni con pavimento giallo e top grigio - Foto e idee per arredare
Filtra anche per:
Budget
Ordina per:Popolari oggi
1 - 20 di 33 foto

The master bath has beautiful details from the rift cut white oak inset cabinetry, to the mushroom colored quartz countertops, to the brass sconce lighting and plumbing... it creates a serene oasis right off the master.

Art Deco bathroom, featuring original 1930s cream textured tiles with green accent tile line and bath (resurfaced). Vanity designed by Hindley & Co with curved Corian top and siding, handcrafted by JFJ Joinery. The matching curved mirrored medicine cabinet is designed by Hindley & Co. The project is a 1930s art deco Spanish mission-style house in Melbourne. See more from our Arch Deco Project.
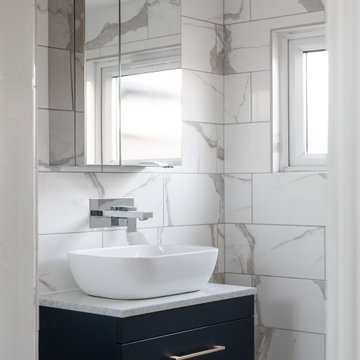
Changing the vanity unit gave a new lease of life to this en-suite bathroom.
Ispirazione per una piccola stanza da bagno padronale con ante lisce, ante blu, doccia ad angolo, WC monopezzo, piastrelle bianche, piastrelle in gres porcellanato, pareti bianche, pavimento in gres porcellanato, lavabo a bacinella, top in quarzite, pavimento giallo, doccia aperta, top grigio, un lavabo e mobile bagno freestanding
Ispirazione per una piccola stanza da bagno padronale con ante lisce, ante blu, doccia ad angolo, WC monopezzo, piastrelle bianche, piastrelle in gres porcellanato, pareti bianche, pavimento in gres porcellanato, lavabo a bacinella, top in quarzite, pavimento giallo, doccia aperta, top grigio, un lavabo e mobile bagno freestanding
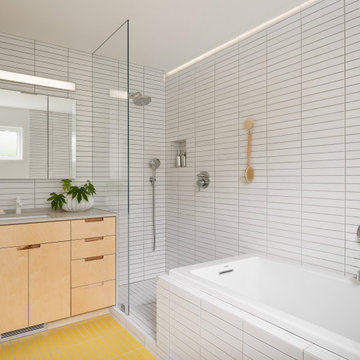
This Eichler-esque house, in a neighborhood known for its tracts of homes by the famous developer, was a little different from the rest- a one-off custom build from 1962 that had mid-century modern bones but funky, neo-traditional finishes in the worn-out, time capsule state that the new owners found it. This called for an almost-gut remodel to keep the good, upgrade the building’s envelope and MEP systems, and reimagine the home’s character. To create a home that feels of its times, both now and then- A mid-century for the 21st century.
At the center of the existing home was a long, slender rectangular form that contained a fireplace, an indoor BBQ, and kitchen storage, and on the other side an original, suspended wood and steel rod stair down to the bedroom level below. Under the carpeted treads we were sure we’d find beautiful oak, as this stair was identical to one at our earlier Clarendon heights mid-century project.
This elegant core was obscured by walls that enclosed the kitchen and breakfast areas and a jumble of aged finishes that hid the elegance of this defining element. Lincoln Lighthill Architect removed the walls and unified the core’s finishes with light grey ground-face concrete block on the upgraded fireplace and BBQ, lacquered cabinets, and chalkboard paint at the stair wall for the owners’ young children to decorate. A new skylight above the stair washes this wall with light and brightens up the formerly dark center of the house.
The rest of the interior is a combination of mid-century-inspired elements and modern updates. New finishes throughout- cork flooring, ground-face concrete block, Heath tile, and white birch millwork give the interior the mid-century character it never fully had, while modern, minimalist detailing gives it a timeless, serene simplicity.
New lighting throughout, mostly indirect and all warm-dim LED , subtly and efficiently lights the home. All new plumbing and fixtures similarly reduce the home’s use of precious resources. On the exterior, new windows, insulation, and roofing provide modern standards of comfort and efficiency, while a new paint job and brick stain give the house an elegant yet playful character, with the golden yellow Heath tile from the primary bathroom floor reappearing on the front door.
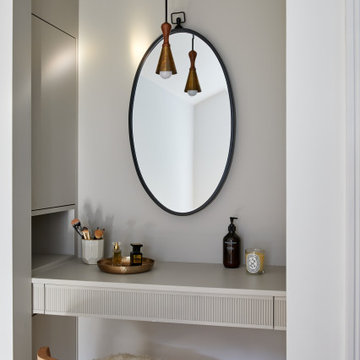
The make up area of the primary bath is comprised of custom millwork.
Ispirazione per una piccola stanza da bagno padronale tradizionale con ante grigie, pareti grigie, pavimento in legno massello medio, top in quarzite, pavimento giallo, top grigio, nicchia e mobile bagno sospeso
Ispirazione per una piccola stanza da bagno padronale tradizionale con ante grigie, pareti grigie, pavimento in legno massello medio, top in quarzite, pavimento giallo, top grigio, nicchia e mobile bagno sospeso
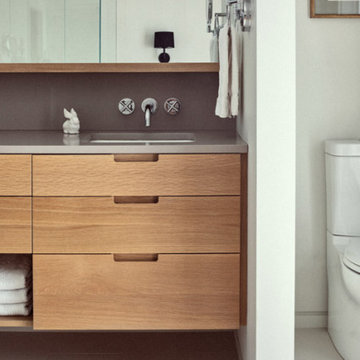
Modern renovations brought this coastal Maine home up to date, with glass shower, large mirrors, and floating vanity. Changes to the architecture of the home allowed for many options, both interior and exterior.
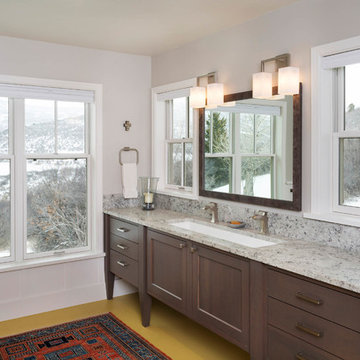
How to get a sink for two in a vanity below two windows!
Immagine di una grande stanza da bagno padronale country con consolle stile comò, ante in legno scuro, lavabo rettangolare, pareti bianche, pavimento in vinile, top in granito, pavimento giallo e top grigio
Immagine di una grande stanza da bagno padronale country con consolle stile comò, ante in legno scuro, lavabo rettangolare, pareti bianche, pavimento in vinile, top in granito, pavimento giallo e top grigio
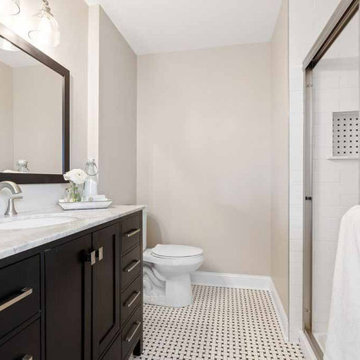
Esempio di una stanza da bagno con doccia minimal di medie dimensioni con ante lisce, ante in legno scuro, doccia alcova, WC monopezzo, piastrelle bianche, piastrelle in ceramica, pareti bianche, pavimento con piastrelle in ceramica, lavabo sottopiano, top in quarzite, pavimento giallo, porta doccia scorrevole, top grigio, toilette, un lavabo, mobile bagno freestanding, soffitto in carta da parati e carta da parati
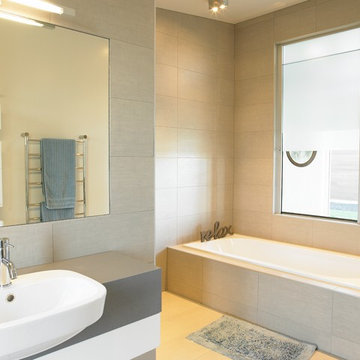
Esempio di una grande stanza da bagno padronale minimal con ante lisce, ante grigie, piastrelle beige, piastrelle di cemento, pareti beige, pavimento in cementine, lavabo sospeso, top in cemento, pavimento giallo e top grigio
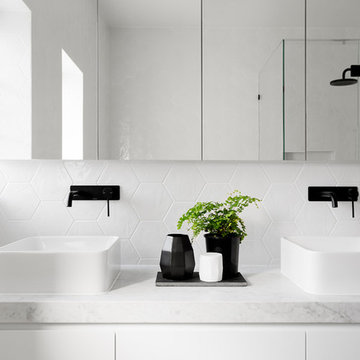
Esempio di una grande stanza da bagno padronale contemporanea con ante lisce, ante bianche, vasca da incasso, doccia ad angolo, WC monopezzo, piastrelle bianche, piastrelle in ceramica, pareti bianche, pavimento in cementine, lavabo a bacinella, top in marmo, pavimento giallo, porta doccia a battente e top grigio
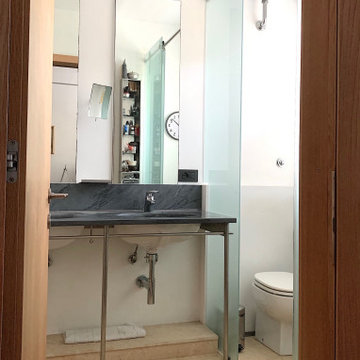
Dettaglio della parete divisoria dei sanitari
Ispirazione per una stanza da bagno con doccia minimal di medie dimensioni con nessun'anta, ante beige, piastrelle di marmo, top in marmo, top grigio, due lavabi, mobile bagno freestanding, doccia a filo pavimento, WC a due pezzi, piastrelle bianche, pareti bianche, pavimento in marmo, lavabo da incasso, pavimento giallo, porta doccia scorrevole e nicchia
Ispirazione per una stanza da bagno con doccia minimal di medie dimensioni con nessun'anta, ante beige, piastrelle di marmo, top in marmo, top grigio, due lavabi, mobile bagno freestanding, doccia a filo pavimento, WC a due pezzi, piastrelle bianche, pareti bianche, pavimento in marmo, lavabo da incasso, pavimento giallo, porta doccia scorrevole e nicchia
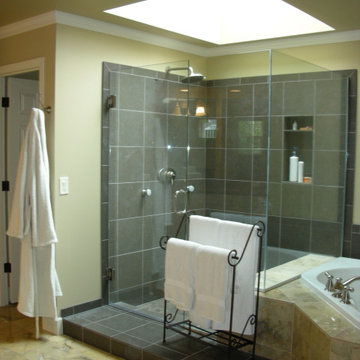
Large luxurious master bath with glass-enclosed shower with body sprays, soaking tub, double sinks, skylight, two-sided fireplace opens to the master bedroom, toilet room and skylight.
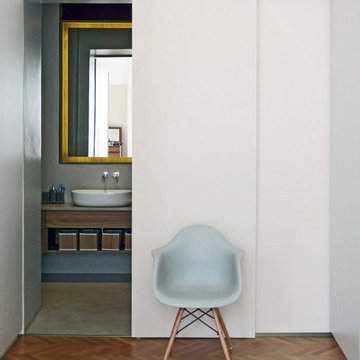
Immagine di un bagno di servizio minimal di medie dimensioni con ante lisce, ante in legno chiaro, WC a due pezzi, pareti grigie, pavimento in legno massello medio, lavabo a bacinella, top in cemento, pavimento giallo e top grigio
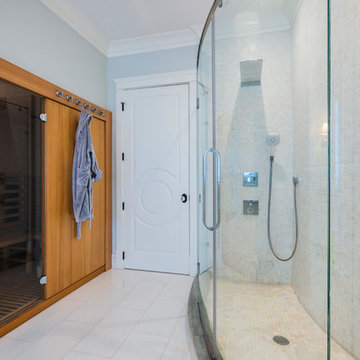
photography: Paul Grdina
Ispirazione per una grande stanza da bagno padronale con ante a filo, ante bianche, vasca da incasso, doccia ad angolo, piastrelle bianche, piastrelle in gres porcellanato, pareti grigie, pavimento in gres porcellanato, lavabo sottopiano, top in granito, pavimento giallo, porta doccia a battente e top grigio
Ispirazione per una grande stanza da bagno padronale con ante a filo, ante bianche, vasca da incasso, doccia ad angolo, piastrelle bianche, piastrelle in gres porcellanato, pareti grigie, pavimento in gres porcellanato, lavabo sottopiano, top in granito, pavimento giallo, porta doccia a battente e top grigio
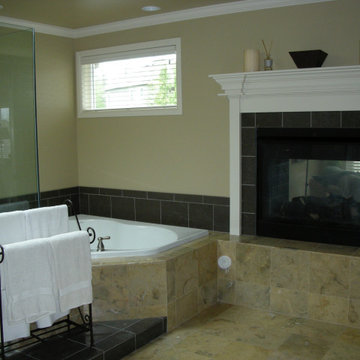
Large luxurious master bath with glass-enclosed shower with body sprays, soaking tub, double sinks, skylight, two-sided fireplace opens to the master bedroom, toilet room and skylight.
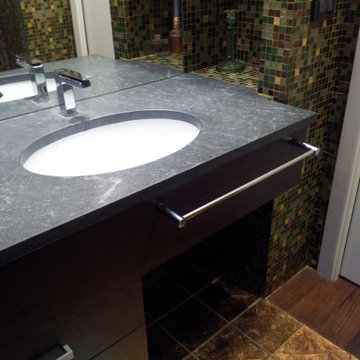
Particolare del top in pietra e del pavimento in vetro con foglia d'oro
Immagine di una stanza da bagno con doccia design di medie dimensioni con doccia aperta, WC sospeso, piastrelle verdi, piastrelle a mosaico, pareti verdi, pavimento in legno verniciato, lavabo da incasso, top in pietra calcarea, pavimento giallo, porta doccia a battente e top grigio
Immagine di una stanza da bagno con doccia design di medie dimensioni con doccia aperta, WC sospeso, piastrelle verdi, piastrelle a mosaico, pareti verdi, pavimento in legno verniciato, lavabo da incasso, top in pietra calcarea, pavimento giallo, porta doccia a battente e top grigio
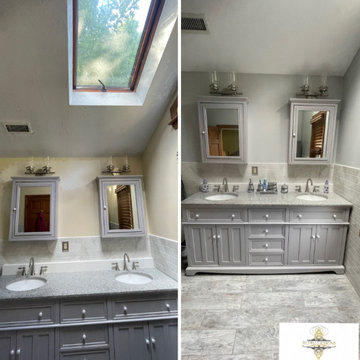
Another great bathroom transformation, converted the walls to a passive Gray satin finish along with restoring the ceilings to its original concepts. The walls we're fairly damaged from the new lights that had been installed prior to our arrival. Customer was super satisfied , glad to have been a service.
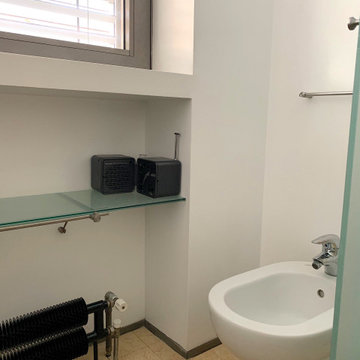
Dettaglio della parete divisoria dei sanitari
Esempio di una stanza da bagno con doccia design di medie dimensioni con nessun'anta, ante beige, doccia a filo pavimento, WC a due pezzi, piastrelle bianche, piastrelle di marmo, pareti bianche, pavimento in marmo, lavabo da incasso, top in marmo, pavimento giallo, porta doccia scorrevole, top grigio, nicchia, due lavabi e mobile bagno freestanding
Esempio di una stanza da bagno con doccia design di medie dimensioni con nessun'anta, ante beige, doccia a filo pavimento, WC a due pezzi, piastrelle bianche, piastrelle di marmo, pareti bianche, pavimento in marmo, lavabo da incasso, top in marmo, pavimento giallo, porta doccia scorrevole, top grigio, nicchia, due lavabi e mobile bagno freestanding
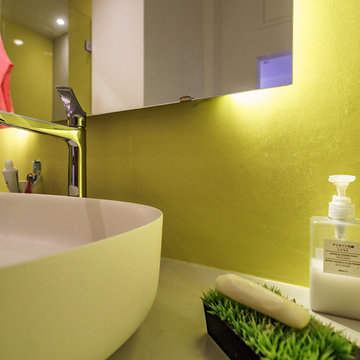
Fotografo Lorenzo Serafini Boni
Esempio di una grande stanza da bagno con doccia minimalista con nessun'anta, ante grigie, doccia a filo pavimento, WC sospeso, pareti gialle, pavimento in vinile, lavabo a bacinella, top in cemento, pavimento giallo, porta doccia a battente e top grigio
Esempio di una grande stanza da bagno con doccia minimalista con nessun'anta, ante grigie, doccia a filo pavimento, WC sospeso, pareti gialle, pavimento in vinile, lavabo a bacinella, top in cemento, pavimento giallo, porta doccia a battente e top grigio
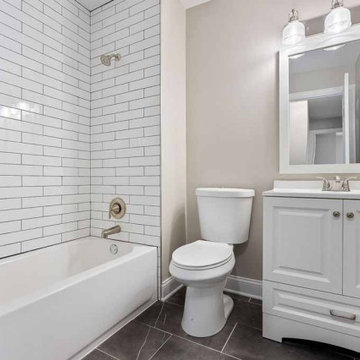
Esempio di una stanza da bagno con doccia minimal di medie dimensioni con ante lisce, ante in legno scuro, vasca freestanding, doccia alcova, WC monopezzo, piastrelle bianche, piastrelle in ceramica, pareti bianche, pavimento con piastrelle in ceramica, lavabo sottopiano, top in quarzite, pavimento giallo, porta doccia scorrevole, top grigio, toilette, un lavabo, mobile bagno freestanding, soffitto in carta da parati e carta da parati
Bagni con pavimento giallo e top grigio - Foto e idee per arredare
1

