Bagni con pavimento con piastrelle in ceramica e top grigio - Foto e idee per arredare
Filtra anche per:
Budget
Ordina per:Popolari oggi
61 - 80 di 7.174 foto
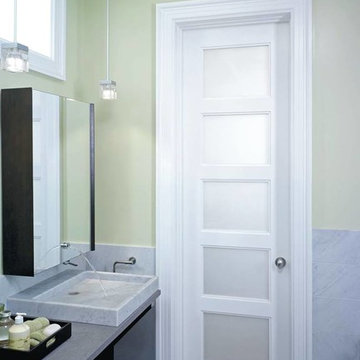
Foto di una piccola stanza da bagno padronale contemporanea con ante lisce, ante nere, pareti verdi, pavimento con piastrelle in ceramica, lavabo a bacinella, top in cemento, pavimento grigio e top grigio
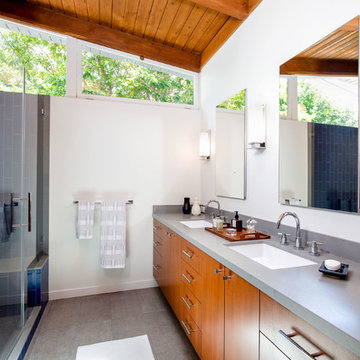
The master bathroom was formerly a narrow dark space. We enlarged the room and exposed the original ceiling to create an open, lofty space. The vanity is custom. Caesarstone countertops and shower trim. The shower tile is from Heath Ceramics.

This project is an incredible transformation and the perfect example of successful style mixing! This client, and now a good friend of TVL (as they all become), is a wonderfully eclectic and adventurous one with immense interest in texture play, pops of color, and unique applications. Our scope in this home included a full kitchen renovation, main level powder room renovation, and a master bathroom overhaul. Taking just over a year to complete from the first design phases to final photos, this project was so insanely fun and packs an amazing amount of fun details and lively surprises. The original kitchen was large and fairly functional. However, the cabinetry was dated, the lighting was inefficient and frankly ugly, and the space was lacking personality in general. Our client desired maximized storage and a more personalized aesthetic. The existing cabinets were short and left the nice height of the space under-utilized. We integrated new gray shaker cabinets from Waypoint Living Spaces and ran them to the ceiling to really exaggerate the height of the space and to maximize usable storage as much as possible. The upper cabinets are glass and lit from within, offering display space or functional storage as the client needs. The central feature of this space is the large cobalt blue range from Viking as well as the custom made reclaimed wood range hood floating above. The backsplash along this entire wall is vertical slab of marble look quartz from Pental Surfaces. This matches the expanse of the same countertop that wraps the room. Flanking the range, we installed cobalt blue lantern penny tile from Merola Tile for a playful texture that adds visual interest and class to the entire room. We upgraded the lighting in the ceiling, under the cabinets, and within cabinets--we also installed accent sconces over each window on the sink wall to create cozy and functional illumination. The deep, textured front Whitehaven apron sink is a dramatic nod to the farmhouse aesthetic from KOHLER, and it's paired with the bold and industrial inspired Tournant faucet, also from Kohler. We finalized this space with other gorgeous appliances, a super sexy dining table and chair set from Room & Board, the Paxton dining light from Pottery Barn and a small bar area and pantry on the far end of the space. In the small powder room on the main level, we converted a drab builder-grade space into a super cute, rustic-inspired washroom. We utilized the Bonner vanity from Signature Hardware and paired this with the cute Ashfield faucet from Pfister. The most unique statements in this room include the water-drop light over the vanity from Shades Of Light, the copper-look porcelain floor tile from Pental Surfaces and the gorgeous Cashmere colored Tresham toilet from Kohler. Up in the master bathroom, elegance abounds. Using the same footprint, we upgraded everything in this space to reflect the client's desire for a more bright, patterned and pretty space. Starting at the entry, we installed a custom reclaimed plank barn door with bold large format hardware from Rustica Hardware. In the bathroom, the custom slate blue vanity from Tharp Cabinet Company is an eye catching statement piece. This is paired with gorgeous hardware from Amerock, vessel sinks from Kohler, and Purist faucets also from Kohler. We replaced the old built-in bathtub with a new freestanding soaker from Signature Hardware. The floor tile is a bold, graphic porcelain tile with a classic color scheme. The shower was upgraded with new tile and fixtures throughout: new clear glass, gorgeous distressed subway tile from the Castle line from TileBar, and a sophisticated shower panel from Vigo. We finalized the space with a small crystal chandelier and soft gray paint. This project is a stunning conversion and we are so thrilled that our client can enjoy these personalized spaces for years to come. Special thanks to the amazing Ian Burks of Burks Wurks Construction for bringing this to life!
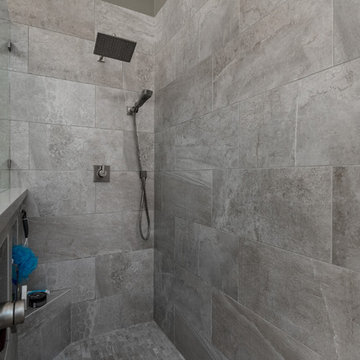
Phil Johnson
Ispirazione per una stanza da bagno padronale minimalista di medie dimensioni con ante a filo, ante bianche, vasca freestanding, doccia aperta, WC monopezzo, piastrelle grigie, piastrelle di cemento, pareti beige, pavimento con piastrelle in ceramica, lavabo integrato, top in marmo, pavimento multicolore, doccia aperta e top grigio
Ispirazione per una stanza da bagno padronale minimalista di medie dimensioni con ante a filo, ante bianche, vasca freestanding, doccia aperta, WC monopezzo, piastrelle grigie, piastrelle di cemento, pareti beige, pavimento con piastrelle in ceramica, lavabo integrato, top in marmo, pavimento multicolore, doccia aperta e top grigio
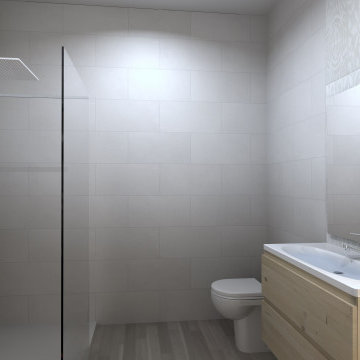
El baño es amplio y luminoso, con azulejos blancos en las paredes y suelo de color gris claro.
La ducha es amplia y tiene una mampara de cristal transparente. Hay un cabezal de ducha fijo y un rociador manual.
El inodoro está ubicado en un rincón del baño y tiene un tanque de agua empotrado.
El lavabo es bajoencimera, amplio con grifo monomando y, un espejo de gran tamaño.
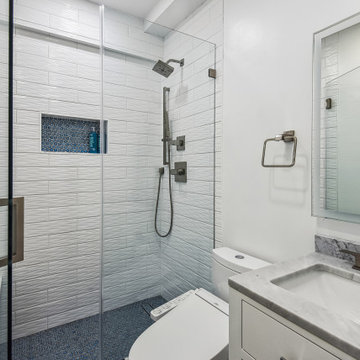
Foto di una piccola stanza da bagno con doccia classica con ante bianche, doccia alcova, bidè, piastrelle bianche, piastrelle in ceramica, pareti bianche, pavimento con piastrelle in ceramica, lavabo sottopiano, top in quarzo composito, porta doccia a battente, top grigio, panca da doccia, un lavabo, mobile bagno sospeso e ante con riquadro incassato
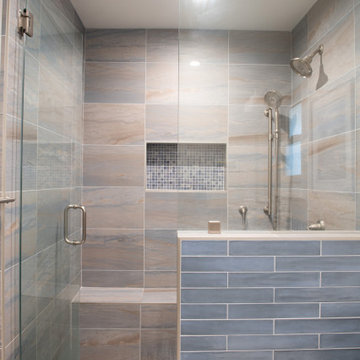
Idee per una grande stanza da bagno padronale bohémian con ante con riquadro incassato, ante bianche, doccia alcova, piastrelle blu, piastrelle in gres porcellanato, pareti multicolore, pavimento con piastrelle in ceramica, lavabo sottopiano, top in granito, pavimento beige, porta doccia a battente, top grigio, panca da doccia, un lavabo e mobile bagno incassato

Ispirazione per una stanza da bagno padronale classica di medie dimensioni con ante grigie, vasca con piedi a zampa di leone, doccia ad angolo, WC a due pezzi, piastrelle grigie, pareti grigie, pavimento con piastrelle in ceramica, lavabo sottopiano, top in marmo, pavimento nero, porta doccia a battente, top grigio, due lavabi, mobile bagno freestanding e pareti in perlinato
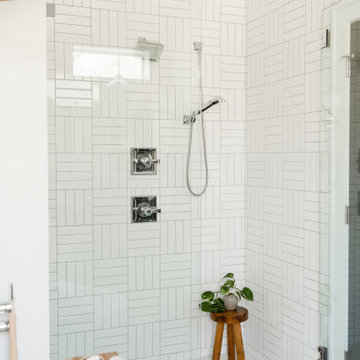
Immagine di una stanza da bagno padronale tradizionale di medie dimensioni con ante in stile shaker, ante in legno chiaro, vasca freestanding, doccia ad angolo, piastrelle bianche, piastrelle diamantate, pareti bianche, pavimento con piastrelle in ceramica, lavabo sottopiano, top in granito, pavimento bianco, top grigio, due lavabi e mobile bagno freestanding

Foto di una stanza da bagno con doccia country di medie dimensioni con ante in stile shaker, ante bianche, vasca ad alcova, vasca/doccia, piastrelle grigie, piastrelle a mosaico, pareti grigie, pavimento con piastrelle in ceramica, lavabo sottopiano, top in quarzite, pavimento grigio, doccia aperta, top grigio, un lavabo e mobile bagno incassato
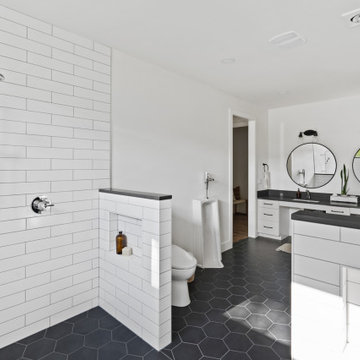
Beautiful Guest bathroom remodel
Immagine di una grande stanza da bagno con doccia country con ante in stile shaker, doccia a filo pavimento, WC monopezzo, piastrelle bianche, piastrelle diamantate, pareti bianche, pavimento con piastrelle in ceramica, lavabo sottopiano, top in quarzite, doccia aperta, panca da doccia, due lavabi, mobile bagno freestanding, ante bianche, pavimento grigio e top grigio
Immagine di una grande stanza da bagno con doccia country con ante in stile shaker, doccia a filo pavimento, WC monopezzo, piastrelle bianche, piastrelle diamantate, pareti bianche, pavimento con piastrelle in ceramica, lavabo sottopiano, top in quarzite, doccia aperta, panca da doccia, due lavabi, mobile bagno freestanding, ante bianche, pavimento grigio e top grigio
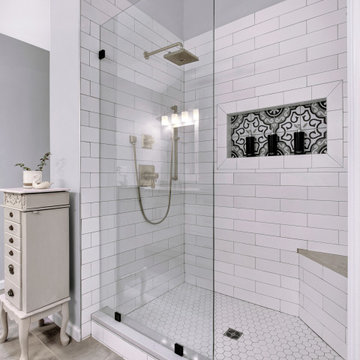
Foto di una stanza da bagno padronale chic di medie dimensioni con ante in stile shaker, ante bianche, doccia aperta, piastrelle bianche, piastrelle diamantate, pareti grigie, pavimento con piastrelle in ceramica, lavabo sottopiano, top in quarzo composito, pavimento grigio, doccia aperta, top grigio, panca da doccia, due lavabi e mobile bagno incassato

Foto di una stanza da bagno con doccia country di medie dimensioni con ante con riquadro incassato, ante verdi, doccia doppia, WC a due pezzi, piastrelle verdi, piastrelle in terracotta, pareti blu, pavimento con piastrelle in ceramica, lavabo sottopiano, top in marmo, pavimento grigio, porta doccia a battente, top grigio, un lavabo e mobile bagno incassato
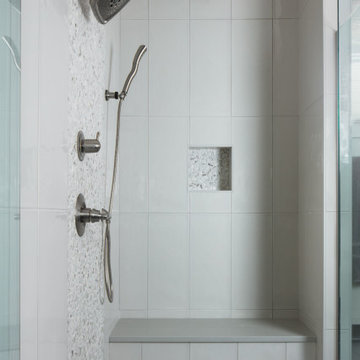
Master bathroom of new home built by Towne Builders in the Towne of Mt Laurel (Shoal Creek), photographed by Birmingham Alabama based architectural and interiors photographer Tommy Daspit. See more of his work at http://tommydaspit.com
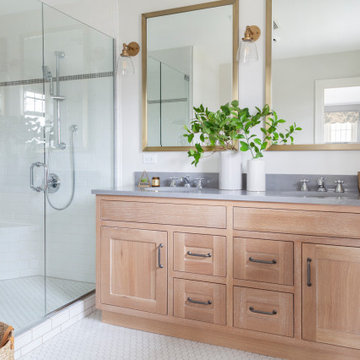
This project is a good example of what can be done with a little refresh. Sometimes parts of your space work well and parts don’t, so a full gut and replace might not make sense. That was the case here.
After living with it for a decade or so realized they would really prefer two sinks in the vanity. Since there were two windows in the bathroom, we decided to eliminate the window to the left of the current vanity and replace with it with a longer run of cabinets.
The other window is to the right of the vanity let’s in beautiful morning light. The window we removed was a northern exposure and its location under an eave didn’t allow for much light, so it was the perfect solution!
In addition to the new vanity, we also changed out the countertop, added new mirrors and lighting, and changed out the tile floor to a larger hex with fewer grout lines. This adds a brighter more modern look while still maintaining the vintage feel of the room.
The shower was in great shape, so we left that as is except for swapping out the shower floor tile to match the main floor and adding a more updated decorative mosaic tile. We added a new toilet and for a bit of luxury a heated towel bar.
Designed by: Susan Klimala, CKD, CBD
Photography by: LOMA Studios
For more information on kitchen and bath design ideas go to: www.kitchenstudio-ge.com
Project Year: 2020
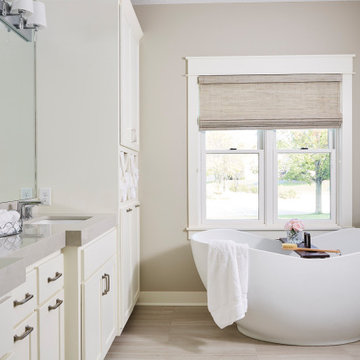
Soaking tub to relax after a long day
Esempio di una grande stanza da bagno padronale chic con ante con riquadro incassato, ante bianche, vasca freestanding, doccia ad angolo, bidè, pareti grigie, pavimento con piastrelle in ceramica, lavabo sottopiano, top in quarzite, pavimento grigio, porta doccia a battente e top grigio
Esempio di una grande stanza da bagno padronale chic con ante con riquadro incassato, ante bianche, vasca freestanding, doccia ad angolo, bidè, pareti grigie, pavimento con piastrelle in ceramica, lavabo sottopiano, top in quarzite, pavimento grigio, porta doccia a battente e top grigio
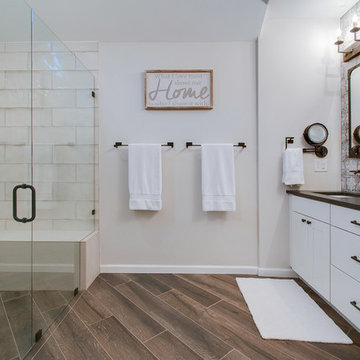
Another angle. Don't forget to check out the before photos at the end....the transformation is a better use of space.
Foto di una stanza da bagno padronale mediterranea di medie dimensioni con ante in stile shaker, ante bianche, doccia a filo pavimento, WC monopezzo, piastrelle bianche, piastrelle in ceramica, pareti bianche, pavimento con piastrelle in ceramica, lavabo sottopiano, top in granito, pavimento marrone, porta doccia a battente e top grigio
Foto di una stanza da bagno padronale mediterranea di medie dimensioni con ante in stile shaker, ante bianche, doccia a filo pavimento, WC monopezzo, piastrelle bianche, piastrelle in ceramica, pareti bianche, pavimento con piastrelle in ceramica, lavabo sottopiano, top in granito, pavimento marrone, porta doccia a battente e top grigio
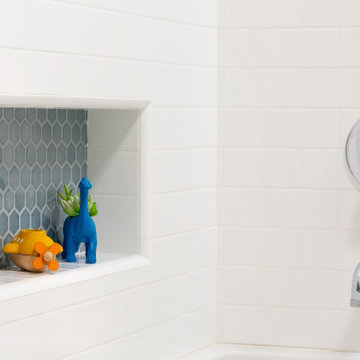
Foto di una grande stanza da bagno per bambini chic con ante lisce, ante blu, vasca freestanding, doccia aperta, WC a due pezzi, piastrelle bianche, piastrelle in ceramica, pareti bianche, pavimento con piastrelle in ceramica, lavabo da incasso, top in quarzo composito, pavimento grigio, doccia aperta e top grigio
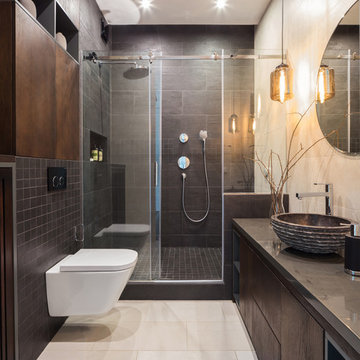
Антон Лихтарович
Ispirazione per una piccola stanza da bagno con doccia contemporanea con ante lisce, ante in legno bruno, piastrelle nere, piastrelle in gres porcellanato, pareti beige, pavimento con piastrelle in ceramica, lavabo a bacinella, top in superficie solida, pavimento beige, porta doccia scorrevole, doccia alcova, top grigio e WC sospeso
Ispirazione per una piccola stanza da bagno con doccia contemporanea con ante lisce, ante in legno bruno, piastrelle nere, piastrelle in gres porcellanato, pareti beige, pavimento con piastrelle in ceramica, lavabo a bacinella, top in superficie solida, pavimento beige, porta doccia scorrevole, doccia alcova, top grigio e WC sospeso
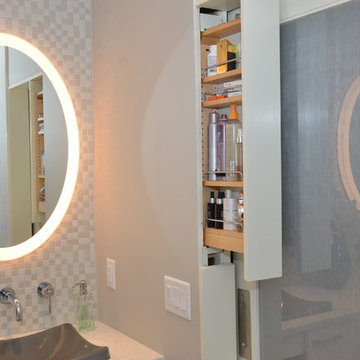
Project was awarded Gold for the 2018 DDA Canada Competition
About the project: This couple wished for a functional space while incorporating a sexy feel. The mandates for the space included a separate shower, freestanding tub, two sinks and a bright, minimalistic European feel.
Bagni con pavimento con piastrelle in ceramica e top grigio - Foto e idee per arredare
4

