Bagni con pavimento con piastrelle di ciottoli e un lavabo - Foto e idee per arredare
Filtra anche per:
Budget
Ordina per:Popolari oggi
1 - 20 di 272 foto
1 di 3

This guest bath has a light and airy feel with an organic element and pop of color. The custom vanity is in a midtown jade aqua-green PPG paint Holy Glen. It provides ample storage while giving contrast to the white and brass elements. A playful use of mixed metal finishes gives the bathroom an up-dated look. The 3 light sconce is gold and black with glass globes that tie the gold cross handle plumbing fixtures and matte black hardware and bathroom accessories together. The quartz countertop has gold veining that adds additional warmth to the space. The acacia wood framed mirror with a natural interior edge gives the bathroom an organic warm feel that carries into the curb-less shower through the use of warn toned river rock. White subway tile in an offset pattern is used on all three walls in the shower and carried over to the vanity backsplash. The shower has a tall niche with quartz shelves providing lots of space for storing shower necessities. The river rock from the shower floor is carried to the back of the niche to add visual interest to the white subway shower wall as well as a black Schluter edge detail. The shower has a frameless glass rolling shower door with matte black hardware to give the this smaller bathroom an open feel and allow the natural light in. There is a gold handheld shower fixture with a cross handle detail that looks amazing against the white subway tile wall. The white Sherwin Williams Snowbound walls are the perfect backdrop to showcase the design elements of the bathroom.
Photography by LifeCreated.

Esempio di una piccola stanza da bagno padronale moderna con ante lisce, ante marroni, doccia alcova, bidè, piastrelle multicolore, piastrelle in ceramica, pareti gialle, pavimento con piastrelle di ciottoli, lavabo a colonna, top in quarzo composito, pavimento multicolore, porta doccia scorrevole, top bianco, panca da doccia, un lavabo e mobile bagno incassato

Peter Giles Photography
Ispirazione per una piccola stanza da bagno per bambini chic con ante in stile shaker, ante nere, vasca ad alcova, vasca/doccia, WC monopezzo, piastrelle bianche, piastrelle in gres porcellanato, pareti bianche, pavimento con piastrelle di ciottoli, lavabo sottopiano, top in marmo, pavimento grigio, doccia con tenda, top bianco, un lavabo, mobile bagno freestanding e soffitto in perlinato
Ispirazione per una piccola stanza da bagno per bambini chic con ante in stile shaker, ante nere, vasca ad alcova, vasca/doccia, WC monopezzo, piastrelle bianche, piastrelle in gres porcellanato, pareti bianche, pavimento con piastrelle di ciottoli, lavabo sottopiano, top in marmo, pavimento grigio, doccia con tenda, top bianco, un lavabo, mobile bagno freestanding e soffitto in perlinato

Guest Bathroom remodel in North Fork vacation house. The stone floor flows straight through to the shower eliminating the need for a curb. A stationary glass panel keeps the water in and eliminates the need for a door. Mother of pearl tile on the long wall with a recessed niche creates a soft focal wall.
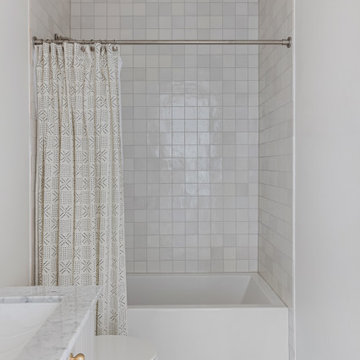
Idee per una stanza da bagno per bambini nordica con ante con riquadro incassato, ante bianche, vasca ad alcova, vasca/doccia, WC monopezzo, piastrelle bianche, piastrelle in ceramica, pareti bianche, pavimento con piastrelle di ciottoli, lavabo sottopiano, top in quarzo composito, pavimento bianco, doccia con tenda, top bianco, un lavabo e mobile bagno incassato

Medicine cabinets with integrated lighting provide ample storage at the vanity and a hotelier was mounted over the window for additional towel storage near the shower.
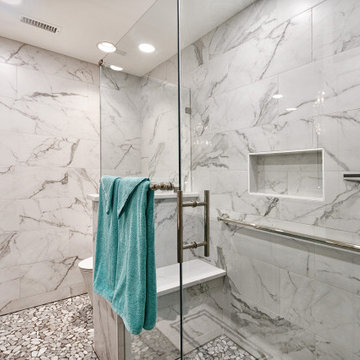
Idee per una piccola stanza da bagno padronale minimal con ante in stile shaker, ante grigie, doccia ad angolo, WC monopezzo, piastrelle bianche, piastrelle in gres porcellanato, pareti bianche, pavimento con piastrelle di ciottoli, lavabo sottopiano, top in quarzo composito, pavimento grigio, porta doccia a battente, top bianco, panca da doccia, un lavabo e mobile bagno incassato

Guest bath with creative ceramic tile pattern of square and subway shapes and glass deco ln vertical stripes and the bench. Customized shower curtain for 9' ceiling
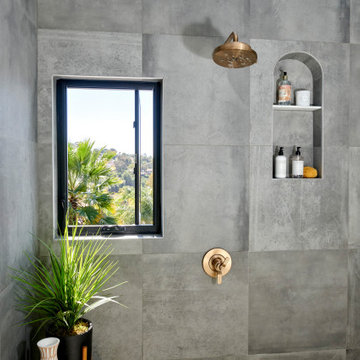
Idee per una grande stanza da bagno padronale contemporanea con ante lisce, ante in legno chiaro, vasca freestanding, doccia aperta, bidè, piastrelle grigie, piastrelle in gres porcellanato, pareti bianche, pavimento con piastrelle di ciottoli, lavabo integrato, top in quarzo composito, pavimento multicolore, doccia aperta, top beige, nicchia, un lavabo e mobile bagno sospeso

Immagine di una stanza da bagno stile marinaro con nessun'anta, ante grigie, vasca ad alcova, pareti bianche, pavimento con piastrelle di ciottoli, lavabo da incasso, top in legno, pavimento beige, top marrone, nicchia, un lavabo, mobile bagno incassato, travi a vista e soffitto in legno
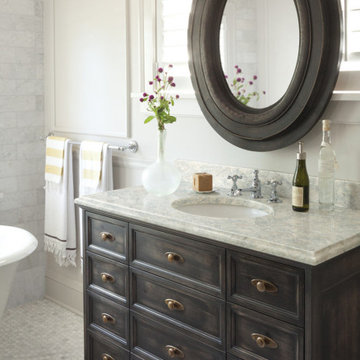
Ispirazione per una grande stanza da bagno padronale tradizionale con ante con bugna sagomata, ante in legno bruno, vasca freestanding, WC monopezzo, piastrelle bianche, piastrelle in pietra, pareti bianche, pavimento con piastrelle di ciottoli, lavabo sottopiano, pavimento bianco, top giallo, un lavabo e mobile bagno incassato
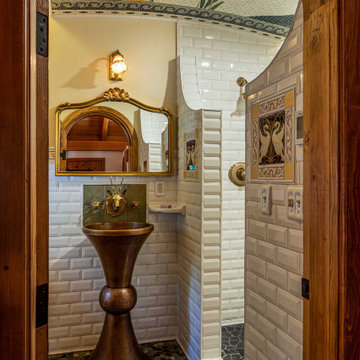
Bahtroom in the Hobbit House at Dragonfly Knoll featuring a custom handmade ceiling tile mosaic, rivers tone flooring, animal head faucet and double bell shaped metal pedestal sink.
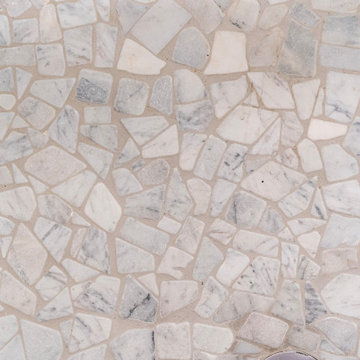
Our modern bathroom design features a stunning vanity with a white countertop and sleek brown cabinetry that provides ample storage. The black fixtures throughout the space give it a sophisticated edge, and the square overhead mirror adds a unique touch. The shower is a standout feature, with its black fixtures, niche, and hinged door. This one-of-a-kind remodel is the perfect way to elevate your home's style and functionality.

2nd Floor shared bathroom with a gorgeous black & white claw-foot tub of Spring Branch. View House Plan THD-1132: https://www.thehousedesigners.com/plan/spring-branch-1132/
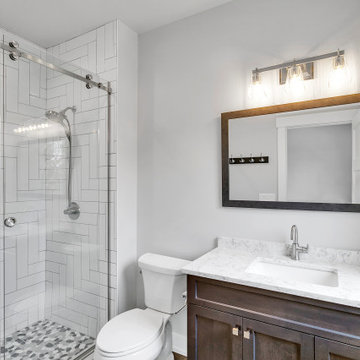
guest bathroom
Esempio di una grande stanza da bagno per bambini rustica con ante in stile shaker, ante in legno bruno, zona vasca/doccia separata, WC a due pezzi, piastrelle bianche, pareti bianche, pavimento con piastrelle di ciottoli, lavabo sottopiano, top in quarzo composito, pavimento grigio, porta doccia scorrevole, top bianco, un lavabo e mobile bagno incassato
Esempio di una grande stanza da bagno per bambini rustica con ante in stile shaker, ante in legno bruno, zona vasca/doccia separata, WC a due pezzi, piastrelle bianche, pareti bianche, pavimento con piastrelle di ciottoli, lavabo sottopiano, top in quarzo composito, pavimento grigio, porta doccia scorrevole, top bianco, un lavabo e mobile bagno incassato

Peter Giles Photography
Esempio di una piccola stanza da bagno per bambini classica con ante in stile shaker, ante nere, vasca ad alcova, vasca/doccia, WC monopezzo, piastrelle bianche, piastrelle in gres porcellanato, pareti bianche, pavimento con piastrelle di ciottoli, lavabo sottopiano, top in marmo, pavimento grigio, doccia con tenda, un lavabo, mobile bagno freestanding, soffitto in perlinato e top viola
Esempio di una piccola stanza da bagno per bambini classica con ante in stile shaker, ante nere, vasca ad alcova, vasca/doccia, WC monopezzo, piastrelle bianche, piastrelle in gres porcellanato, pareti bianche, pavimento con piastrelle di ciottoli, lavabo sottopiano, top in marmo, pavimento grigio, doccia con tenda, un lavabo, mobile bagno freestanding, soffitto in perlinato e top viola
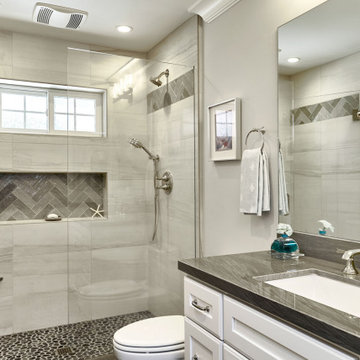
One of three bathrooms in the home, this one features glossy herringbone tile accents in the niche and on the wall which tie in nicely with the polished counter. The dark stone river rock flooring in the shower grounds the space.
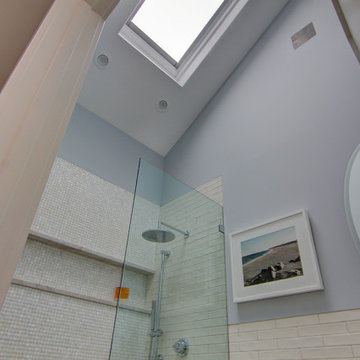
Guest Bathroom remodel in North Fork vacation house. The stone floor flows straight through to the shower eliminating the need for a curb. A stationary glass panel keeps the water in and eliminates the need for a door. Mother of pearl tile on the long wall with a recessed niche creates a soft focal wall.
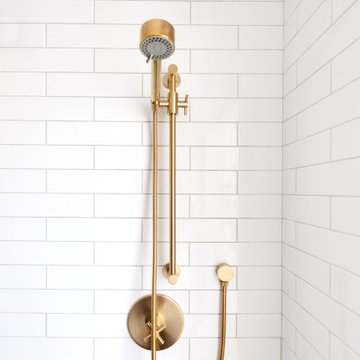
This guest bath has a light and airy feel with an organic element and pop of color. The custom vanity is in a midtown jade aqua-green PPG paint Holy Glen. It provides ample storage while giving contrast to the white and brass elements. A playful use of mixed metal finishes gives the bathroom an up-dated look. The 3 light sconce is gold and black with glass globes that tie the gold cross handle plumbing fixtures and matte black hardware and bathroom accessories together. The quartz countertop has gold veining that adds additional warmth to the space. The acacia wood framed mirror with a natural interior edge gives the bathroom an organic warm feel that carries into the curb-less shower through the use of warn toned river rock. White subway tile in an offset pattern is used on all three walls in the shower and carried over to the vanity backsplash. The shower has a tall niche with quartz shelves providing lots of space for storing shower necessities. The river rock from the shower floor is carried to the back of the niche to add visual interest to the white subway shower wall as well as a black Schluter edge detail. The shower has a frameless glass rolling shower door with matte black hardware to give the this smaller bathroom an open feel and allow the natural light in. There is a gold handheld shower fixture with a cross handle detail that looks amazing against the white subway tile wall. The white Sherwin Williams Snowbound walls are the perfect backdrop to showcase the design elements of the bathroom.
Photography by LifeCreated.

Built on a unique shaped lot our Wheeler Home hosts a large courtyard and a primary suite on the main level. At 2,400 sq ft, 3 bedrooms, and 2.5 baths the floor plan includes; open concept living, dining, and kitchen, a small office off the front of the home, a detached two car garage, and lots of indoor-outdoor space for a small city lot. This plan also includes a third floor bonus room that could be finished at a later date. We worked within the Developer and Neighborhood Specifications. The plans are now a part of the Wheeler District Portfolio in Downtown OKC.
Bagni con pavimento con piastrelle di ciottoli e un lavabo - Foto e idee per arredare
1

