Bagni con pavimento con piastrelle a mosaico - Foto e idee per arredare
Filtra anche per:
Budget
Ordina per:Popolari oggi
21 - 40 di 22.642 foto
1 di 2

Foto di una stanza da bagno con doccia stile americano di medie dimensioni con doccia aperta, WC monopezzo, piastrelle bianche, pareti bianche, pavimento con piastrelle a mosaico, lavabo a colonna, lastra di pietra, doccia con tenda, pavimento multicolore e nessun'anta
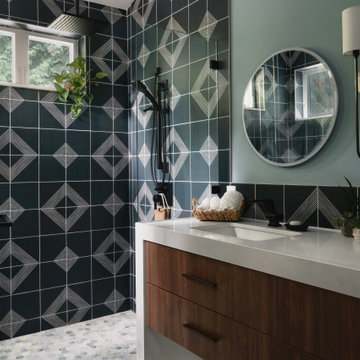
Immagine di una stanza da bagno design con ante lisce, ante in legno scuro, doccia alcova, pareti blu, pavimento con piastrelle a mosaico, lavabo sottopiano, pavimento grigio, porta doccia a battente, top bianco, due lavabi e mobile bagno sospeso
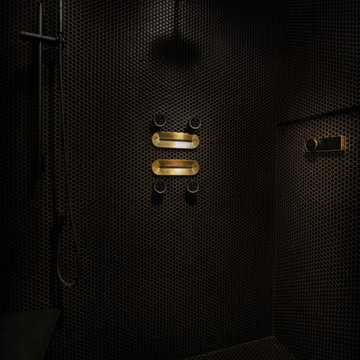
Foto di una stanza da bagno padronale moderna di medie dimensioni con doccia a filo pavimento, pareti nere, pavimento con piastrelle a mosaico, pavimento nero, porta doccia a battente e panca da doccia

Foto di una stanza da bagno tradizionale con pistrelle in bianco e nero, pareti bianche, pavimento con piastrelle a mosaico, lavabo a colonna e due lavabi

custom builder, custom home, luxury home,
Esempio di una stanza da bagno classica con ante con riquadro incassato, ante beige, vasca ad alcova, vasca/doccia, piastrelle beige, piastrelle diamantate, pareti grigie, pavimento con piastrelle a mosaico, doccia con tenda, top bianco, nicchia e mobile bagno incassato
Esempio di una stanza da bagno classica con ante con riquadro incassato, ante beige, vasca ad alcova, vasca/doccia, piastrelle beige, piastrelle diamantate, pareti grigie, pavimento con piastrelle a mosaico, doccia con tenda, top bianco, nicchia e mobile bagno incassato

This compact bathroom went from a room without storage and shower to a place with it all.
Foto di una piccola stanza da bagno con doccia tradizionale con ante in stile shaker, ante grigie, doccia ad angolo, WC monopezzo, piastrelle grigie, piastrelle diamantate, pareti bianche, pavimento con piastrelle a mosaico, lavabo sottopiano, top in quarzo composito, pavimento bianco, porta doccia a battente, top bianco, un lavabo e mobile bagno incassato
Foto di una piccola stanza da bagno con doccia tradizionale con ante in stile shaker, ante grigie, doccia ad angolo, WC monopezzo, piastrelle grigie, piastrelle diamantate, pareti bianche, pavimento con piastrelle a mosaico, lavabo sottopiano, top in quarzo composito, pavimento bianco, porta doccia a battente, top bianco, un lavabo e mobile bagno incassato

Idee per una grande stanza da bagno padronale costiera con ante in stile shaker, ante blu, vasca freestanding, doccia ad angolo, WC monopezzo, piastrelle grigie, piastrelle in ceramica, pareti blu, pavimento con piastrelle a mosaico, lavabo sottopiano, top in quarzite, pavimento bianco, porta doccia a battente, top grigio, nicchia, due lavabi, mobile bagno incassato, soffitto a volta e carta da parati

After purchasing this Sunnyvale home several years ago, it was finally time to create the home of their dreams for this young family. With a wholly reimagined floorplan and primary suite addition, this home now serves as headquarters for this busy family.
The wall between the kitchen, dining, and family room was removed, allowing for an open concept plan, perfect for when kids are playing in the family room, doing homework at the dining table, or when the family is cooking. The new kitchen features tons of storage, a wet bar, and a large island. The family room conceals a small office and features custom built-ins, which allows visibility from the front entry through to the backyard without sacrificing any separation of space.
The primary suite addition is spacious and feels luxurious. The bathroom hosts a large shower, freestanding soaking tub, and a double vanity with plenty of storage. The kid's bathrooms are playful while still being guests to use. Blues, greens, and neutral tones are featured throughout the home, creating a consistent color story. Playful, calm, and cheerful tones are in each defining area, making this the perfect family house.
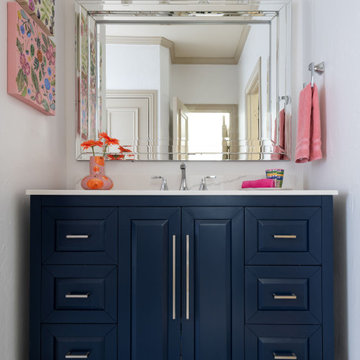
This quaint home, located in Plano’s prestigious Willow Bend Polo Club, underwent some super fun updates during our renovation and refurnishing project! The clients’ love for bright colors, mid-century modern elements, and bold looks led us to designing a black and white bathroom with black paned glass, colorful hues in the game room and bedrooms, and a sleek new “work from home” space for working in style. The clients love using their new spaces and have decided to let us continue designing these looks throughout additional areas in the home!

Reconstructed early 21st century bathroom which pays homage to the historical craftsman style home which it inhabits. Chrome fixtures pronounce themselves from the sleek wainscoting subway tile while the hexagonal mosaic flooring balances the brightness of the space with a pleasing texture.

Ispirazione per una stanza da bagno padronale moderna di medie dimensioni con ante lisce, ante nere, vasca freestanding, doccia a filo pavimento, WC monopezzo, piastrelle bianche, piastrelle in ceramica, pavimento con piastrelle a mosaico, lavabo da incasso, pavimento grigio, doccia aperta, top bianco, nicchia, un lavabo e mobile bagno sospeso

Idee per un bagno di servizio country di medie dimensioni con piastrelle bianche, piastrelle diamantate, pareti bianche, pavimento con piastrelle a mosaico, lavabo rettangolare, pavimento blu e mobile bagno sospeso

Garage conversion into an Additional Dwelling Unit for rent in Brookland, Washington DC.
Immagine di una piccola stanza da bagno con doccia contemporanea con consolle stile comò, ante bianche, doccia alcova, piastrelle bianche, piastrelle diamantate, pareti bianche, pavimento con piastrelle a mosaico, lavabo a consolle, top in superficie solida, pavimento grigio, porta doccia scorrevole, top bianco, un lavabo e mobile bagno incassato
Immagine di una piccola stanza da bagno con doccia contemporanea con consolle stile comò, ante bianche, doccia alcova, piastrelle bianche, piastrelle diamantate, pareti bianche, pavimento con piastrelle a mosaico, lavabo a consolle, top in superficie solida, pavimento grigio, porta doccia scorrevole, top bianco, un lavabo e mobile bagno incassato
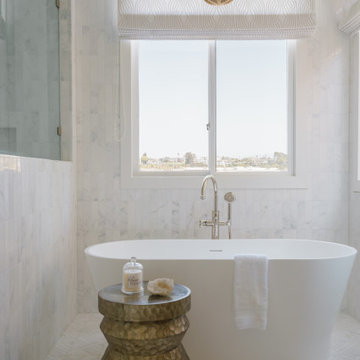
Foto di una grande stanza da bagno padronale stile marino con ante in legno scuro, vasca freestanding, doccia alcova, piastrelle bianche, piastrelle a specchio, pareti bianche, pavimento con piastrelle a mosaico, top in quarzite, pavimento bianco, porta doccia a battente, top bianco, due lavabi, mobile bagno incassato e lavabo sottopiano

Small powder room design
Ispirazione per una piccola stanza da bagno moderna con ante lisce, ante marroni, WC monopezzo, pareti verdi, pavimento con piastrelle a mosaico, lavabo sospeso, top in quarzite, pavimento bianco, top bianco, un lavabo e mobile bagno freestanding
Ispirazione per una piccola stanza da bagno moderna con ante lisce, ante marroni, WC monopezzo, pareti verdi, pavimento con piastrelle a mosaico, lavabo sospeso, top in quarzite, pavimento bianco, top bianco, un lavabo e mobile bagno freestanding
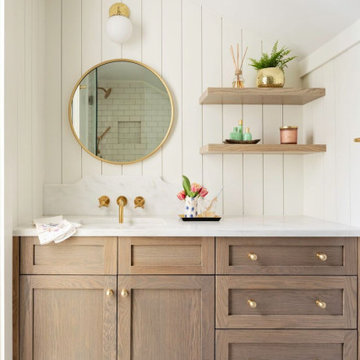
Our St. Pete studio designed this beautiful bungalow to exude feelings of warmth, comfort, and coziness without compromising on style and aesthetics. A beautiful neutral palette highlights the house's stunning decor and artwork. We also added statement lighting to create attractive focal points in each room. In the bedroom, we created a cozy organic feel with cane lamps, a salmon pink sofa, and comfortable furnishings. The kitchen was designed with beautiful white cabinetry and complementing countertops. A stunning blue and white backsplash adds a cheerful pop. We chose fun colors and accessories in the living room to create a light, casual ambience and a warm, lived-in feel.
---
Pamela Harvey Interiors offers interior design services in St. Petersburg and Tampa, and throughout Florida's Suncoast area, from Tarpon Springs to Naples, including Bradenton, Lakewood Ranch, and Sarasota.
For more about Pamela Harvey Interiors, see here: https://www.pamelaharveyinteriors.com/
To learn more about this project, see here: https://www.pamelaharveyinteriors.com/portfolio-galleries/bungalow-style-st-petersburg-fl

Download our free ebook, Creating the Ideal Kitchen. DOWNLOAD NOW
This master bath remodel is the cat's meow for more than one reason! The materials in the room are soothing and give a nice vintage vibe in keeping with the rest of the home. We completed a kitchen remodel for this client a few years’ ago and were delighted when she contacted us for help with her master bath!
The bathroom was fine but was lacking in interesting design elements, and the shower was very small. We started by eliminating the shower curb which allowed us to enlarge the footprint of the shower all the way to the edge of the bathtub, creating a modified wet room. The shower is pitched toward a linear drain so the water stays in the shower. A glass divider allows for the light from the window to expand into the room, while a freestanding tub adds a spa like feel.
The radiator was removed and both heated flooring and a towel warmer were added to provide heat. Since the unit is on the top floor in a multi-unit building it shares some of the heat from the floors below, so this was a great solution for the space.
The custom vanity includes a spot for storing styling tools and a new built in linen cabinet provides plenty of the storage. The doors at the top of the linen cabinet open to stow away towels and other personal care products, and are lighted to ensure everything is easy to find. The doors below are false doors that disguise a hidden storage area. The hidden storage area features a custom litterbox pull out for the homeowner’s cat! Her kitty enters through the cutout, and the pull out drawer allows for easy clean ups.
The materials in the room – white and gray marble, charcoal blue cabinetry and gold accents – have a vintage vibe in keeping with the rest of the home. Polished nickel fixtures and hardware add sparkle, while colorful artwork adds some life to the space.
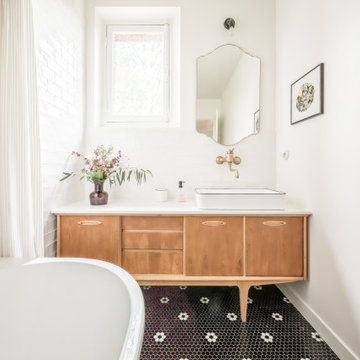
Immagine di una stanza da bagno contemporanea con ante lisce, ante in legno scuro, piastrelle bianche, pareti bianche, pavimento con piastrelle a mosaico, lavabo a bacinella, pavimento nero, top bianco, un lavabo e mobile bagno freestanding

This stunning ADU in Anaheim, California, is built to be just like a tiny home! With a full kitchen (with island), 2 bedrooms and 2 full bathrooms, this space can be a perfect private suite for family or in-laws or even as a comfy Airbnb for people traveling through the area!

A beautiful bathroom filled with various detail from wall to wall.
Immagine di una stanza da bagno padronale chic di medie dimensioni con ante blu, vasca da incasso, doccia ad angolo, bidè, piastrelle blu, piastrelle in ceramica, pareti bianche, pavimento con piastrelle a mosaico, lavabo sottopiano, top in marmo, pavimento grigio, porta doccia a battente, top bianco, due lavabi, mobile bagno incassato, soffitto a cassettoni e ante con riquadro incassato
Immagine di una stanza da bagno padronale chic di medie dimensioni con ante blu, vasca da incasso, doccia ad angolo, bidè, piastrelle blu, piastrelle in ceramica, pareti bianche, pavimento con piastrelle a mosaico, lavabo sottopiano, top in marmo, pavimento grigio, porta doccia a battente, top bianco, due lavabi, mobile bagno incassato, soffitto a cassettoni e ante con riquadro incassato
Bagni con pavimento con piastrelle a mosaico - Foto e idee per arredare
2

