Bagni con pavimento con piastrelle a mosaico e lavabo rettangolare - Foto e idee per arredare
Filtra anche per:
Budget
Ordina per:Popolari oggi
1 - 20 di 345 foto
1 di 3

Foto di una grande stanza da bagno per bambini tradizionale con ante in stile shaker, ante blu, vasca ad alcova, doccia doppia, orinatoio, piastrelle bianche, piastrelle diamantate, pareti bianche, pavimento con piastrelle a mosaico, lavabo rettangolare, pavimento blu, porta doccia a battente, panca da doccia, due lavabi e mobile bagno incassato

Landmarked townhouse gut renovation. Master bathroom with white wainscoting, subway tile, and black and white design.
Foto di una stanza da bagno padronale industriale di medie dimensioni con vasca da incasso, vasca/doccia, WC a due pezzi, piastrelle bianche, piastrelle diamantate, pareti bianche, pavimento con piastrelle a mosaico, lavabo rettangolare, pavimento bianco e doccia con tenda
Foto di una stanza da bagno padronale industriale di medie dimensioni con vasca da incasso, vasca/doccia, WC a due pezzi, piastrelle bianche, piastrelle diamantate, pareti bianche, pavimento con piastrelle a mosaico, lavabo rettangolare, pavimento bianco e doccia con tenda
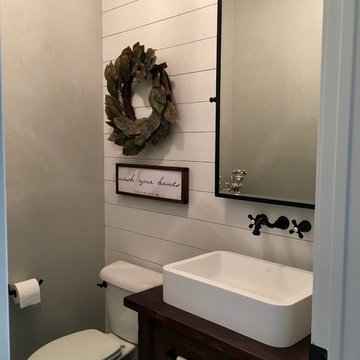
Ispirazione per una piccola stanza da bagno con doccia country con nessun'anta, ante in legno bruno, WC monopezzo, pareti grigie, pavimento con piastrelle a mosaico, lavabo rettangolare, top in legno, pavimento nero e top marrone
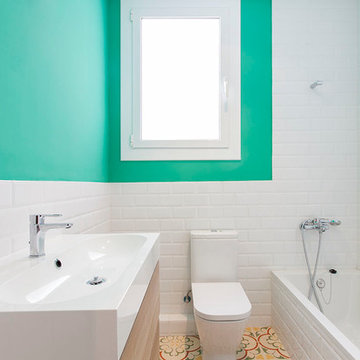
Alfred Fotografia
Esempio di una piccola stanza da bagno padronale design con vasca da incasso, vasca/doccia, WC a due pezzi, piastrelle in ceramica, pavimento con piastrelle a mosaico, lavabo rettangolare e pareti verdi
Esempio di una piccola stanza da bagno padronale design con vasca da incasso, vasca/doccia, WC a due pezzi, piastrelle in ceramica, pavimento con piastrelle a mosaico, lavabo rettangolare e pareti verdi
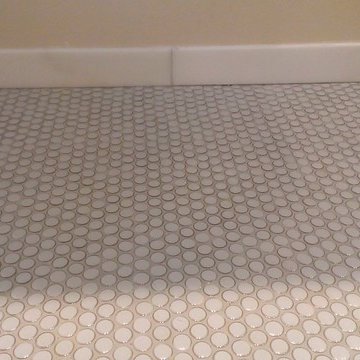
Custom Surface Solutions (www.css-tile.com) - Owner Craig Thompson (512) 430-1215. This project shows the remodel of a small 1950's vintage home master bathroom. 8"" x 18" Calcutta gold marble tile was used on the shower walls and floor wall base and ceramic gray penny tile on the floor. Shower includes curbless pan / floor, dual shower boxes, frameless glass slider, trough duel fixture sink and chrome fixtures.

Download our free ebook, Creating the Ideal Kitchen. DOWNLOAD NOW
This unit, located in a 4-flat owned by TKS Owners Jeff and Susan Klimala, was remodeled as their personal pied-à-terre, and doubles as an Airbnb property when they are not using it. Jeff and Susan were drawn to the location of the building, a vibrant Chicago neighborhood, 4 blocks from Wrigley Field, as well as to the vintage charm of the 1890’s building. The entire 2 bed, 2 bath unit was renovated and furnished, including the kitchen, with a specific Parisian vibe in mind.
Although the location and vintage charm were all there, the building was not in ideal shape -- the mechanicals -- from HVAC, to electrical, plumbing, to needed structural updates, peeling plaster, out of level floors, the list was long. Susan and Jeff drew on their expertise to update the issues behind the walls while also preserving much of the original charm that attracted them to the building in the first place -- heart pine floors, vintage mouldings, pocket doors and transoms.
Because this unit was going to be primarily used as an Airbnb, the Klimalas wanted to make it beautiful, maintain the character of the building, while also specifying materials that would last and wouldn’t break the budget. Susan enjoyed the hunt of specifying these items and still coming up with a cohesive creative space that feels a bit French in flavor.
Parisian style décor is all about casual elegance and an eclectic mix of old and new. Susan had fun sourcing some more personal pieces of artwork for the space, creating a dramatic black, white and moody green color scheme for the kitchen and highlighting the living room with pieces to showcase the vintage fireplace and pocket doors.
Photographer: @MargaretRajic
Photo stylist: @Brandidevers
Do you have a new home that has great bones but just doesn’t feel comfortable and you can’t quite figure out why? Contact us here to see how we can help!
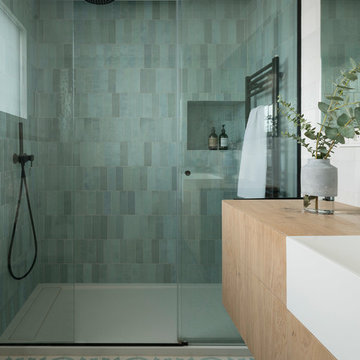
Proyecto realizado por The Room Studio
Fotografías: Mauricio Fuertes
Immagine di una stanza da bagno scandinava di medie dimensioni con ante lisce, ante in legno chiaro, piastrelle blu, pareti multicolore, pavimento con piastrelle a mosaico, lavabo rettangolare e pavimento blu
Immagine di una stanza da bagno scandinava di medie dimensioni con ante lisce, ante in legno chiaro, piastrelle blu, pareti multicolore, pavimento con piastrelle a mosaico, lavabo rettangolare e pavimento blu

Photo by Jody Dole
This was a fast-track design-build project which began design in July and ended construction before Christmas. The scope included additions and first and second floor renovations. The house is an early 1900’s gambrel style with painted wood shingle siding and mission style detailing. On the first and second floor we removed previously constructed awkward additions and extended the gambrel style roof to make room for a large kitchen on the first floor and a master bathroom and bedroom on the second floor. We also added two new dormers to match the existing dormers to bring light into the master shower and new bedroom. We refinished the wood floors, repainted all of the walls and trim, added new vintage style light fixtures, and created a new half and kid’s bath. We also added new millwork features to continue the existing level of detail and texture within the house. A wrap-around covered porch with a corner trellis was also added, which provides a perfect opportunity to enjoy the back-yard. A wonderful project!

Foto di una stanza da bagno per bambini classica con vasca ad alcova, vasca/doccia, WC monopezzo, piastrelle bianche, piastrelle in ceramica, pareti bianche, pavimento con piastrelle a mosaico, lavabo rettangolare, pavimento bianco, doccia con tenda, due lavabi e boiserie
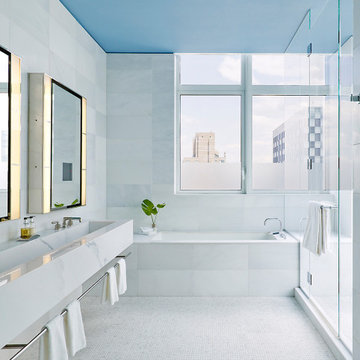
Esempio di una stanza da bagno minimal con vasca sottopiano, doccia alcova, piastrelle bianche, pavimento con piastrelle a mosaico, lavabo rettangolare, pavimento bianco, porta doccia a battente e top bianco
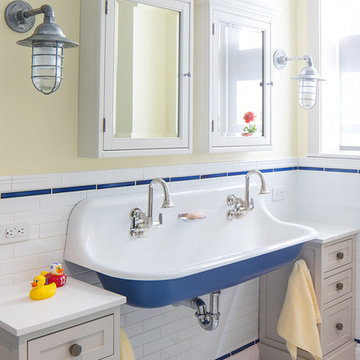
Peter Kubilus Photography www.kubilusphoto.com
Esempio di una stanza da bagno per bambini chic con ante in stile shaker, ante beige, piastrelle blu, piastrelle bianche, pareti gialle, pavimento con piastrelle a mosaico, lavabo rettangolare e pavimento bianco
Esempio di una stanza da bagno per bambini chic con ante in stile shaker, ante beige, piastrelle blu, piastrelle bianche, pareti gialle, pavimento con piastrelle a mosaico, lavabo rettangolare e pavimento bianco
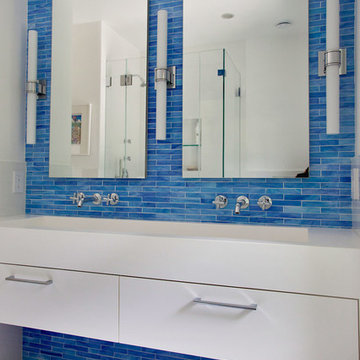
Ispirazione per una stanza da bagno contemporanea con lavabo rettangolare, ante lisce, ante bianche, piastrelle blu, pareti blu e pavimento con piastrelle a mosaico

Talk about your small spaces. In this case we had to squeeze a full bath into a powder room-sized room of only 5’ x 7’. The ceiling height also comes into play sloping downward from 90” to 71” under the roof of a second floor dormer in this Cape-style home.
We stripped the room bare and scrutinized how we could minimize the visual impact of each necessary bathroom utility. The bathroom was transitioning along with its occupant from young boy to teenager. The existing bathtub and shower curtain by far took up the most visual space within the room. Eliminating the tub and introducing a curbless shower with sliding glass shower doors greatly enlarged the room. Now that the floor seamlessly flows through out the room it magically feels larger. We further enhanced this concept with a floating vanity. Although a bit smaller than before, it along with the new wall-mounted medicine cabinet sufficiently handles all storage needs. We chose a comfort height toilet with a short tank so that we could extend the wood countertop completely across the sink wall. The longer countertop creates opportunity for decorative effects while creating the illusion of a larger space. Floating shelves to the right of the vanity house more nooks for storage and hide a pop-out electrical outlet.
The clefted slate target wall in the shower sets up the modern yet rustic aesthetic of this bathroom, further enhanced by a chipped high gloss stone floor and wire brushed wood countertop. I think it is the style and placement of the wall sconces (rated for wet environments) that really make this space unique. White ceiling tile keeps the shower area functional while allowing us to extend the white along the rest of the ceiling and partially down the sink wall – again a room-expanding trick.
This is a small room that makes a big splash!
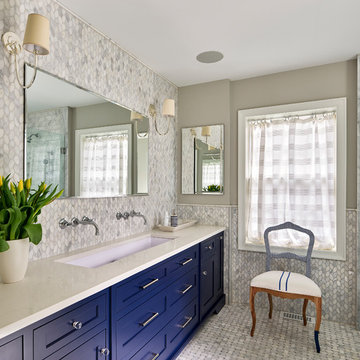
A new master bath with beautiful tile finishes.
Photography courtesy of Jeffrey Totaro.
Foto di una stanza da bagno padronale chic di medie dimensioni con ante blu, doccia a filo pavimento, piastrelle grigie, piastrelle a mosaico, pavimento con piastrelle a mosaico, lavabo rettangolare, top in superficie solida, pavimento grigio, porta doccia a battente, ante in stile shaker, pareti grigie e top beige
Foto di una stanza da bagno padronale chic di medie dimensioni con ante blu, doccia a filo pavimento, piastrelle grigie, piastrelle a mosaico, pavimento con piastrelle a mosaico, lavabo rettangolare, top in superficie solida, pavimento grigio, porta doccia a battente, ante in stile shaker, pareti grigie e top beige
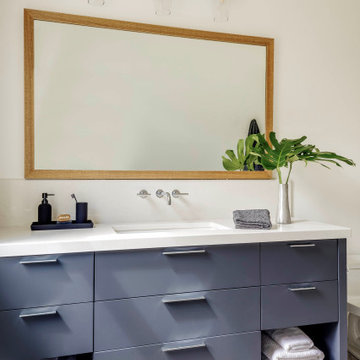
Foto di una stanza da bagno per bambini stile marinaro con ante lisce, ante blu, pareti bianche, pavimento con piastrelle a mosaico, lavabo rettangolare, top in quarzo composito, pavimento multicolore, top bianco, un lavabo e mobile bagno incassato
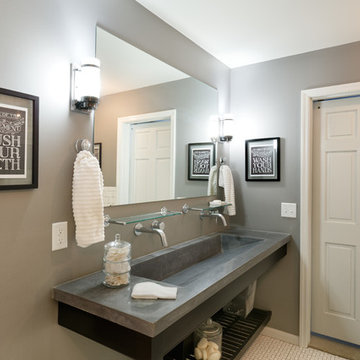
This 3/4 bath features a concrete trough sink with wall mounted faucets and a floating custom vanity.
Immagine di una stanza da bagno per bambini industriale con ante in legno bruno, doccia aperta, pareti grigie, pavimento con piastrelle a mosaico, lavabo rettangolare e top in cemento
Immagine di una stanza da bagno per bambini industriale con ante in legno bruno, doccia aperta, pareti grigie, pavimento con piastrelle a mosaico, lavabo rettangolare e top in cemento
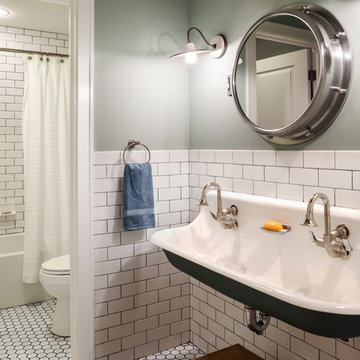
Interior Design: KarenKempf.com
Builder: LakesideDevelopment.com
Edmunds Studios Photography
Immagine di una stanza da bagno per bambini country di medie dimensioni con lavabo rettangolare, vasca ad alcova, vasca/doccia, piastrelle bianche, piastrelle in ceramica, pareti verdi e pavimento con piastrelle a mosaico
Immagine di una stanza da bagno per bambini country di medie dimensioni con lavabo rettangolare, vasca ad alcova, vasca/doccia, piastrelle bianche, piastrelle in ceramica, pareti verdi e pavimento con piastrelle a mosaico
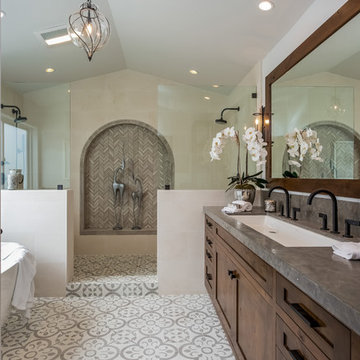
Avenue Eye
Ispirazione per una stanza da bagno padronale tradizionale con ante in stile shaker, ante in legno bruno, vasca freestanding, doccia aperta, piastrelle grigie, piastrelle bianche, piastrelle in pietra, pareti bianche, pavimento con piastrelle a mosaico e lavabo rettangolare
Ispirazione per una stanza da bagno padronale tradizionale con ante in stile shaker, ante in legno bruno, vasca freestanding, doccia aperta, piastrelle grigie, piastrelle bianche, piastrelle in pietra, pareti bianche, pavimento con piastrelle a mosaico e lavabo rettangolare

Talk about your small spaces. In this case we had to squeeze a full bath into a powder room-sized room of only 5’ x 7’. The ceiling height also comes into play sloping downward from 90” to 71” under the roof of a second floor dormer in this Cape-style home.
We stripped the room bare and scrutinized how we could minimize the visual impact of each necessary bathroom utility. The bathroom was transitioning along with its occupant from young boy to teenager. The existing bathtub and shower curtain by far took up the most visual space within the room. Eliminating the tub and introducing a curbless shower with sliding glass shower doors greatly enlarged the room. Now that the floor seamlessly flows through out the room it magically feels larger. We further enhanced this concept with a floating vanity. Although a bit smaller than before, it along with the new wall-mounted medicine cabinet sufficiently handles all storage needs. We chose a comfort height toilet with a short tank so that we could extend the wood countertop completely across the sink wall. The longer countertop creates opportunity for decorative effects while creating the illusion of a larger space. Floating shelves to the right of the vanity house more nooks for storage and hide a pop-out electrical outlet.
The clefted slate target wall in the shower sets up the modern yet rustic aesthetic of this bathroom, further enhanced by a chipped high gloss stone floor and wire brushed wood countertop. I think it is the style and placement of the wall sconces (rated for wet environments) that really make this space unique. White ceiling tile keeps the shower area functional while allowing us to extend the white along the rest of the ceiling and partially down the sink wall – again a room-expanding trick.
This is a small room that makes a big splash!
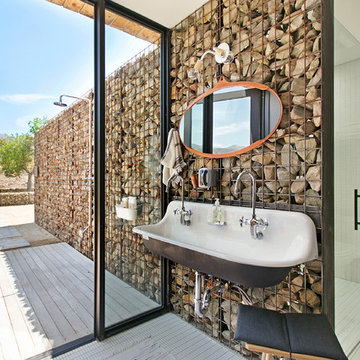
Sherri Johnson
Foto di una stanza da bagno country con doccia alcova, piastrelle bianche, piastrelle a mosaico, pavimento con piastrelle a mosaico, lavabo rettangolare, pavimento bianco e porta doccia a battente
Foto di una stanza da bagno country con doccia alcova, piastrelle bianche, piastrelle a mosaico, pavimento con piastrelle a mosaico, lavabo rettangolare, pavimento bianco e porta doccia a battente
Bagni con pavimento con piastrelle a mosaico e lavabo rettangolare - Foto e idee per arredare
1

