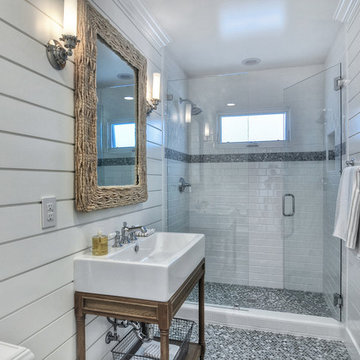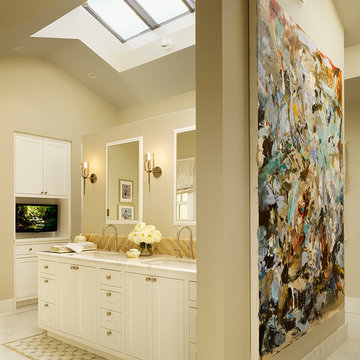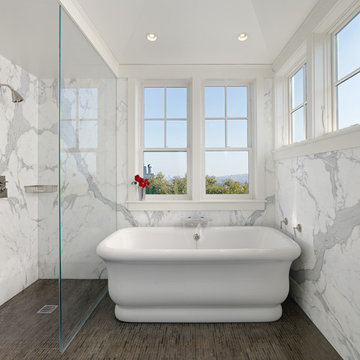Bagni con doccia aperta e pavimento con piastrelle a mosaico - Foto e idee per arredare
Filtra anche per:
Budget
Ordina per:Popolari oggi
1 - 20 di 2.351 foto
1 di 3

Download our free ebook, Creating the Ideal Kitchen. DOWNLOAD NOW
This master bath remodel is the cat's meow for more than one reason! The materials in the room are soothing and give a nice vintage vibe in keeping with the rest of the home. We completed a kitchen remodel for this client a few years’ ago and were delighted when she contacted us for help with her master bath!
The bathroom was fine but was lacking in interesting design elements, and the shower was very small. We started by eliminating the shower curb which allowed us to enlarge the footprint of the shower all the way to the edge of the bathtub, creating a modified wet room. The shower is pitched toward a linear drain so the water stays in the shower. A glass divider allows for the light from the window to expand into the room, while a freestanding tub adds a spa like feel.
The radiator was removed and both heated flooring and a towel warmer were added to provide heat. Since the unit is on the top floor in a multi-unit building it shares some of the heat from the floors below, so this was a great solution for the space.
The custom vanity includes a spot for storing styling tools and a new built in linen cabinet provides plenty of the storage. The doors at the top of the linen cabinet open to stow away towels and other personal care products, and are lighted to ensure everything is easy to find. The doors below are false doors that disguise a hidden storage area. The hidden storage area features a custom litterbox pull out for the homeowner’s cat! Her kitty enters through the cutout, and the pull out drawer allows for easy clean ups.
The materials in the room – white and gray marble, charcoal blue cabinetry and gold accents – have a vintage vibe in keeping with the rest of the home. Polished nickel fixtures and hardware add sparkle, while colorful artwork adds some life to the space.

Esempio di una stanza da bagno padronale chic di medie dimensioni con nessun'anta, ante nere, doccia aperta, WC a due pezzi, pistrelle in bianco e nero, piastrelle diamantate, pareti nere, pavimento con piastrelle a mosaico, lavabo sottopiano e top in quarzo composito

This once dated master suite is now a bright and eclectic space with influence from the homeowners travels abroad. We transformed their overly large bathroom with dysfunctional square footage into cohesive space meant for luxury. We created a large open, walk in shower adorned by a leathered stone slab. The new master closet is adorned with warmth from bird wallpaper and a robin's egg blue chest. We were able to create another bedroom from the excess space in the redesign. The frosted glass french doors, blue walls and special wall paper tie into the feel of the home. In the bathroom, the Bain Ultra freestanding tub below is the focal point of this new space. We mixed metals throughout the space that just work to add detail and unique touches throughout. Design by Hatfield Builders & Remodelers | Photography by Versatile Imaging

Immagine di una stanza da bagno padronale classica di medie dimensioni con ante con riquadro incassato, ante in legno bruno, vasca da incasso, doccia aperta, WC monopezzo, piastrelle beige, piastrelle marroni, piastrelle in gres porcellanato, pareti marroni, pavimento con piastrelle a mosaico, lavabo a bacinella e top in superficie solida

Floors tiled in 'Lombardo' hexagon mosaic honed marble from Artisans of Devizes | Shower wall tiled in 'Lombardo' large format honed marble from Artisans of Devizes | Brassware is by Gessi in the finish 706 (Blackened Chrome) | Bronze mirror feature wall comprised of 3 bevelled panels | Custom vanity unit and cabinetry made by Luxe Projects London | Stone sink fabricated by AC Stone & Ceramic out of Oribico marble

Transformed refurbished dresser turned bathroom vanity. Twin sinks, black hardware, gold/black sconces and multi toned green tile are the backdrop for this signature piece.

Master bath featuring dual sinks and a large walk-in shower
Idee per una piccola stanza da bagno padronale eclettica con ante in stile shaker, ante blu, doccia aperta, WC monopezzo, piastrelle grigie, piastrelle in gres porcellanato, pareti grigie, pavimento con piastrelle a mosaico, lavabo sottopiano, top in quarzo composito, pavimento grigio, doccia aperta, top bianco, panca da doccia, due lavabi e mobile bagno incassato
Idee per una piccola stanza da bagno padronale eclettica con ante in stile shaker, ante blu, doccia aperta, WC monopezzo, piastrelle grigie, piastrelle in gres porcellanato, pareti grigie, pavimento con piastrelle a mosaico, lavabo sottopiano, top in quarzo composito, pavimento grigio, doccia aperta, top bianco, panca da doccia, due lavabi e mobile bagno incassato

Tom Roe
Immagine di una grande stanza da bagno padronale moderna con consolle stile comò, ante nere, vasca freestanding, doccia aperta, piastrelle diamantate, pavimento con piastrelle a mosaico, lavabo integrato, top in marmo e pavimento multicolore
Immagine di una grande stanza da bagno padronale moderna con consolle stile comò, ante nere, vasca freestanding, doccia aperta, piastrelle diamantate, pavimento con piastrelle a mosaico, lavabo integrato, top in marmo e pavimento multicolore

Immagine di una stanza da bagno con doccia stile marinaro di medie dimensioni con vasca da incasso, doccia aperta, WC monopezzo, piastrelle bianche, piastrelle in pietra, pareti bianche, pavimento con piastrelle a mosaico e lavabo rettangolare

Jaime Alvarez jaimephoto.com
Foto di una stanza da bagno industriale con lavabo sospeso, vasca freestanding, doccia aperta, pareti bianche, pavimento con piastrelle a mosaico, pistrelle in bianco e nero, pavimento nero e doccia aperta
Foto di una stanza da bagno industriale con lavabo sospeso, vasca freestanding, doccia aperta, pareti bianche, pavimento con piastrelle a mosaico, pistrelle in bianco e nero, pavimento nero e doccia aperta

The open style master shower is 6 feet by 12 feet and features a Brazilian walnut walkway that bisects the Carrera marble floor and continues outdoors as the deck of the outside shower.
A Bonisolli Photography

Bathroom remodel. Photo credit to Hannah Lloyd.
Esempio di una stanza da bagno con doccia tradizionale di medie dimensioni con lavabo a colonna, doccia aperta, piastrelle bianche, piastrelle diamantate, pareti viola, WC a due pezzi, pavimento con piastrelle a mosaico, doccia aperta e pavimento grigio
Esempio di una stanza da bagno con doccia tradizionale di medie dimensioni con lavabo a colonna, doccia aperta, piastrelle bianche, piastrelle diamantate, pareti viola, WC a due pezzi, pavimento con piastrelle a mosaico, doccia aperta e pavimento grigio

The redesigned master bathroom features custom laser-cut floor tile and beautiful honey onyx accents on the walls and in the floor tile. Contemporary art is by Sherie Frannsen.
Photo: Matthew Millman

Photography by Bruce Damonte
Idee per una stanza da bagno tradizionale con vasca freestanding, doccia aperta, pavimento con piastrelle a mosaico, doccia aperta e piastrelle di marmo
Idee per una stanza da bagno tradizionale con vasca freestanding, doccia aperta, pavimento con piastrelle a mosaico, doccia aperta e piastrelle di marmo

Renovation and expansion of a 1930s-era classic. Buying an old house can be daunting. But with careful planning and some creative thinking, phasing the improvements helped this family realize their dreams over time. The original International Style house was built in 1934 and had been largely untouched except for a small sunroom addition. Phase 1 construction involved opening up the interior and refurbishing all of the finishes. Phase 2 included a sunroom/master bedroom extension, renovation of an upstairs bath, a complete overhaul of the landscape and the addition of a swimming pool and terrace. And thirteen years after the owners purchased the home, Phase 3 saw the addition of a completely private master bedroom & closet, an entry vestibule and powder room, and a new covered porch.

Foto di una stanza da bagno con doccia stile americano di medie dimensioni con doccia aperta, WC monopezzo, piastrelle bianche, pareti bianche, pavimento con piastrelle a mosaico, lavabo a colonna, lastra di pietra, doccia con tenda, pavimento multicolore e nessun'anta

Photography by:
Connie Anderson Photography
Immagine di una piccola stanza da bagno con doccia classica con lavabo a colonna, top in marmo, WC monopezzo, piastrelle bianche, piastrelle a mosaico, pareti grigie, pavimento con piastrelle a mosaico, doccia aperta, doccia con tenda, pavimento bianco, ante di vetro e ante bianche
Immagine di una piccola stanza da bagno con doccia classica con lavabo a colonna, top in marmo, WC monopezzo, piastrelle bianche, piastrelle a mosaico, pareti grigie, pavimento con piastrelle a mosaico, doccia aperta, doccia con tenda, pavimento bianco, ante di vetro e ante bianche

Reconstructed early 21st century bathroom which pays homage to the historical craftsman style home which it inhabits. Chrome fixtures pronounce themselves from the sleek wainscoting subway tile while the hexagonal mosaic flooring balances the brightness of the space with a pleasing texture.

Sharp House Bathroom
Immagine di una piccola stanza da bagno per bambini minimalista con vasca da incasso, doccia aperta, piastrelle a mosaico, pavimento con piastrelle a mosaico, un lavabo, mobile bagno freestanding, consolle stile comò, ante in legno scuro, piastrelle grigie, pareti bianche, lavabo a bacinella, top in quarzo composito, pavimento grigio, doccia aperta e top grigio
Immagine di una piccola stanza da bagno per bambini minimalista con vasca da incasso, doccia aperta, piastrelle a mosaico, pavimento con piastrelle a mosaico, un lavabo, mobile bagno freestanding, consolle stile comò, ante in legno scuro, piastrelle grigie, pareti bianche, lavabo a bacinella, top in quarzo composito, pavimento grigio, doccia aperta e top grigio

Ispirazione per una piccola stanza da bagno nordica con consolle stile comò, ante in legno chiaro, vasca ad alcova, doccia aperta, bidè, piastrelle grigie, piastrelle in gres porcellanato, pareti grigie, pavimento con piastrelle a mosaico, lavabo sottopiano, top in quarzite, pavimento bianco, doccia con tenda, top grigio, due lavabi e mobile bagno sospeso
Bagni con doccia aperta e pavimento con piastrelle a mosaico - Foto e idee per arredare
1

