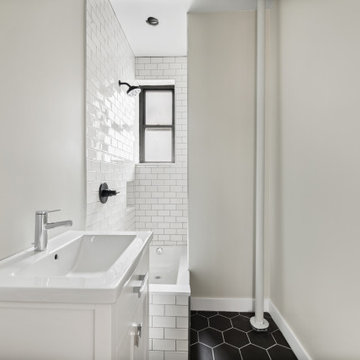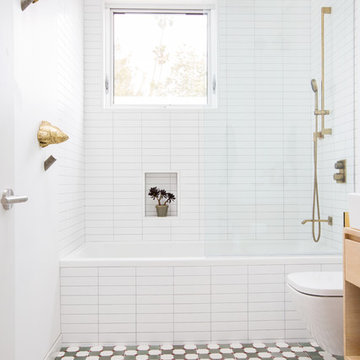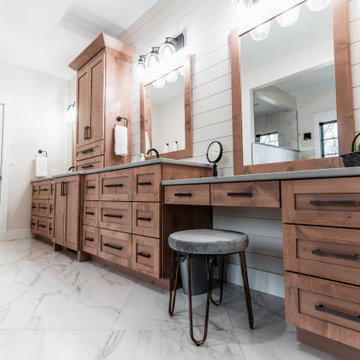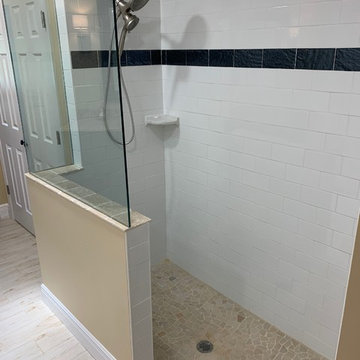Bagni con pavimento in cementine e doccia aperta - Foto e idee per arredare
Filtra anche per:
Budget
Ordina per:Popolari oggi
1 - 20 di 2.231 foto

Bernard Andre
Idee per una stanza da bagno con doccia contemporanea di medie dimensioni con ante lisce, ante grigie, vasca ad alcova, vasca/doccia, WC monopezzo, piastrelle grigie, piastrelle bianche, piastrelle di cemento, pareti grigie, pavimento in cementine, lavabo sottopiano, top in marmo, pavimento multicolore e doccia aperta
Idee per una stanza da bagno con doccia contemporanea di medie dimensioni con ante lisce, ante grigie, vasca ad alcova, vasca/doccia, WC monopezzo, piastrelle grigie, piastrelle bianche, piastrelle di cemento, pareti grigie, pavimento in cementine, lavabo sottopiano, top in marmo, pavimento multicolore e doccia aperta

I used a patterned tile on the floor, warm wood on the vanity, and dark molding on the walls to give this small bathroom a ton of character.
Immagine di una piccola stanza da bagno con doccia country con ante in stile shaker, ante in legno scuro, vasca ad alcova, doccia alcova, piastrelle in gres porcellanato, pareti bianche, pavimento in cementine, lavabo sottopiano, top in quarzo composito, doccia aperta, top bianco, un lavabo, mobile bagno freestanding e pareti in perlinato
Immagine di una piccola stanza da bagno con doccia country con ante in stile shaker, ante in legno scuro, vasca ad alcova, doccia alcova, piastrelle in gres porcellanato, pareti bianche, pavimento in cementine, lavabo sottopiano, top in quarzo composito, doccia aperta, top bianco, un lavabo, mobile bagno freestanding e pareti in perlinato

All black bathroom design with elongated hex tile.
Foto di una stanza da bagno con doccia industriale di medie dimensioni con WC monopezzo, pavimento in cementine, ante nere, pareti nere, lavabo integrato, pavimento nero, top bianco, ante con riquadro incassato, doccia alcova, piastrelle grigie, piastrelle diamantate, top in superficie solida e doccia aperta
Foto di una stanza da bagno con doccia industriale di medie dimensioni con WC monopezzo, pavimento in cementine, ante nere, pareti nere, lavabo integrato, pavimento nero, top bianco, ante con riquadro incassato, doccia alcova, piastrelle grigie, piastrelle diamantate, top in superficie solida e doccia aperta

Agile renovation of a Morningside Heights bathroom by NYC design-build firm Bolster.
Immagine di una stanza da bagno design di medie dimensioni con ante lisce, ante bianche, vasca ad alcova, WC monopezzo, piastrelle bianche, piastrelle in ceramica, pareti bianche, pavimento in cementine, lavabo integrato, top piastrellato, pavimento nero, doccia aperta, top bianco, un lavabo e mobile bagno freestanding
Immagine di una stanza da bagno design di medie dimensioni con ante lisce, ante bianche, vasca ad alcova, WC monopezzo, piastrelle bianche, piastrelle in ceramica, pareti bianche, pavimento in cementine, lavabo integrato, top piastrellato, pavimento nero, doccia aperta, top bianco, un lavabo e mobile bagno freestanding

Our clients wanted the ultimate modern farmhouse custom dream home. They found property in the Santa Rosa Valley with an existing house on 3 ½ acres. They could envision a new home with a pool, a barn, and a place to raise horses. JRP and the clients went all in, sparing no expense. Thus, the old house was demolished and the couple’s dream home began to come to fruition.
The result is a simple, contemporary layout with ample light thanks to the open floor plan. When it comes to a modern farmhouse aesthetic, it’s all about neutral hues, wood accents, and furniture with clean lines. Every room is thoughtfully crafted with its own personality. Yet still reflects a bit of that farmhouse charm.
Their considerable-sized kitchen is a union of rustic warmth and industrial simplicity. The all-white shaker cabinetry and subway backsplash light up the room. All white everything complimented by warm wood flooring and matte black fixtures. The stunning custom Raw Urth reclaimed steel hood is also a star focal point in this gorgeous space. Not to mention the wet bar area with its unique open shelves above not one, but two integrated wine chillers. It’s also thoughtfully positioned next to the large pantry with a farmhouse style staple: a sliding barn door.
The master bathroom is relaxation at its finest. Monochromatic colors and a pop of pattern on the floor lend a fashionable look to this private retreat. Matte black finishes stand out against a stark white backsplash, complement charcoal veins in the marble looking countertop, and is cohesive with the entire look. The matte black shower units really add a dramatic finish to this luxurious large walk-in shower.
Photographer: Andrew - OpenHouse VC

Idee per una stanza da bagno padronale minimal di medie dimensioni con ante lisce, ante beige, vasca freestanding, doccia a filo pavimento, WC monopezzo, pareti bianche, pavimento in cementine, lavabo sottopiano, top in marmo, pavimento grigio, doccia aperta, top bianco, toilette, due lavabi e mobile bagno sospeso

The basement bathroom took its cues from the black industrial rainwater pipe running across the ceiling. The bathroom was built into the basement of an ex-school boiler room so the client wanted to maintain the industrial feel the area once had.

Joshua Lawrence
Esempio di una stanza da bagno con doccia contemporanea di medie dimensioni con ante grigie, doccia aperta, WC monopezzo, pareti bianche, pavimento in cementine, lavabo a bacinella, top in quarzite, pavimento grigio, doccia aperta, top bianco e ante lisce
Esempio di una stanza da bagno con doccia contemporanea di medie dimensioni con ante grigie, doccia aperta, WC monopezzo, pareti bianche, pavimento in cementine, lavabo a bacinella, top in quarzite, pavimento grigio, doccia aperta, top bianco e ante lisce

HIA 2016 New Bathroom of the Year ($35,000-$45,000)
Foto di una stanza da bagno padronale design con ante lisce, ante in legno scuro, doccia ad angolo, piastrelle beige, piastrelle di cemento, pareti beige, pavimento in cementine, lavabo a bacinella, pavimento beige, doccia aperta e top beige
Foto di una stanza da bagno padronale design con ante lisce, ante in legno scuro, doccia ad angolo, piastrelle beige, piastrelle di cemento, pareti beige, pavimento in cementine, lavabo a bacinella, pavimento beige, doccia aperta e top beige

Floor to ceiling tiling with black feature tile wrapping 3 walls and large format tiling on the floor and other walls.
Foto di una stanza da bagno con doccia minimal di medie dimensioni con ante marroni, pavimento in cementine, lavabo a bacinella, pavimento grigio, doccia aperta, vasca freestanding, doccia aperta e piastrelle nere
Foto di una stanza da bagno con doccia minimal di medie dimensioni con ante marroni, pavimento in cementine, lavabo a bacinella, pavimento grigio, doccia aperta, vasca freestanding, doccia aperta e piastrelle nere

Ispirazione per una stanza da bagno minimal di medie dimensioni con ante lisce, ante in legno chiaro, vasca ad alcova, vasca/doccia, piastrelle bianche, piastrelle diamantate, pavimento in cementine, pavimento multicolore e doccia aperta

This beautiful principle suite is like a beautiful retreat from the world. Created to exaggerate a sense of calm and beauty. The tiles look like wood to give a sense of warmth, with the added detail of brass finishes. the bespoke vanity unity made from marble is the height of glamour. The large scale mirrored cabinets, open the space and reflect the light from the original victorian windows, with a view onto the pink blossom outside.

Düsseldorf, Modernisierung einer Stadtvilla.
Immagine di una stanza da bagno con doccia minimalista di medie dimensioni con WC a due pezzi, piastrelle beige, piastrelle in pietra, pareti bianche, pavimento in cementine, lavabo sospeso, pavimento beige, doccia aperta, un lavabo, mobile bagno sospeso e soffitto ribassato
Immagine di una stanza da bagno con doccia minimalista di medie dimensioni con WC a due pezzi, piastrelle beige, piastrelle in pietra, pareti bianche, pavimento in cementine, lavabo sospeso, pavimento beige, doccia aperta, un lavabo, mobile bagno sospeso e soffitto ribassato

Reconfiguration of a dilapidated bathroom and separate toilet in a Victorian house in Walthamstow village.
The original toilet was situated straight off of the landing space and lacked any privacy as it opened onto the landing. The original bathroom was separate from the WC with the entrance at the end of the landing. To get to the rear bedroom meant passing through the bathroom which was not ideal. The layout was reconfigured to create a family bathroom which incorporated a walk-in shower where the original toilet had been and freestanding bath under a large sash window. The new bathroom is slightly slimmer than the original this is to create a short corridor leading to the rear bedroom.
The ceiling was removed and the joists exposed to create the feeling of a larger space. A rooflight sits above the walk-in shower and the room is flooded with natural daylight. Hanging plants are hung from the exposed beams bringing nature and a feeling of calm tranquility into the space.

Immagine di un'ampia stanza da bagno padronale country con ante in stile shaker, ante in legno scuro, vasca freestanding, doccia aperta, pareti bianche, pavimento in cementine, lavabo sottopiano, top in quarzo composito, pavimento multicolore, doccia aperta, top grigio, toilette, due lavabi e mobile bagno incassato

This master suite was created. One of the bedrooms adjacent to the master was transformed into a large master bathroom and a spacious walk-in closet. The room was designed so that the fireplace is flanked by 2 teak barn doors. The design is modern but the attention to detail and spare design is a perfect compliment to the craftsman style of the house.

Esempio di una piccola stanza da bagno con doccia boho chic con nessun'anta, ante in legno scuro, doccia aperta, piastrelle in ceramica, pareti multicolore, pavimento in cementine, lavabo rettangolare, top in cemento, pavimento multicolore, doccia aperta, top bianco, un lavabo, mobile bagno freestanding e carta da parati

Bath, shower and wash your dog all behind the glass!
Katheryn Moran Photography
Immagine di una piccola stanza da bagno boho chic con ante in stile shaker, ante nere, vasca freestanding, doccia aperta, piastrelle bianche, piastrelle in ceramica, pareti bianche, pavimento in cementine, lavabo sottopiano, top in quarzo composito, pavimento multicolore, doccia aperta e top bianco
Immagine di una piccola stanza da bagno boho chic con ante in stile shaker, ante nere, vasca freestanding, doccia aperta, piastrelle bianche, piastrelle in ceramica, pareti bianche, pavimento in cementine, lavabo sottopiano, top in quarzo composito, pavimento multicolore, doccia aperta e top bianco

Idee per una stanza da bagno padronale minimalista di medie dimensioni con ante in stile shaker, doccia a filo pavimento, WC monopezzo, piastrelle bianche, piastrelle diamantate, pavimento in cementine, lavabo sottopiano, top in granito, doccia aperta e top multicolore

Modern bathroom design with elongated hex floor tile and white rustic wall tile.
Immagine di una stanza da bagno con doccia industriale di medie dimensioni con doccia alcova, WC monopezzo, pavimento in cementine, doccia aperta, ante con riquadro incassato, ante nere, piastrelle grigie, piastrelle diamantate, pareti nere, lavabo integrato, top in superficie solida, pavimento nero e top bianco
Immagine di una stanza da bagno con doccia industriale di medie dimensioni con doccia alcova, WC monopezzo, pavimento in cementine, doccia aperta, ante con riquadro incassato, ante nere, piastrelle grigie, piastrelle diamantate, pareti nere, lavabo integrato, top in superficie solida, pavimento nero e top bianco
Bagni con pavimento in cementine e doccia aperta - Foto e idee per arredare
1

