Bagni con pavimento beige - Foto e idee per arredare
Filtra anche per:
Budget
Ordina per:Popolari oggi
1 - 20 di 178 foto
1 di 3

Mediterranean bathroom remodel
Custom Design & Construction
Esempio di una grande stanza da bagno mediterranea con ante con finitura invecchiata, top in legno, vasca sottopiano, doccia ad angolo, WC a due pezzi, piastrelle bianche, piastrelle di marmo, pareti grigie, pavimento in travertino, lavabo a bacinella, pavimento beige, porta doccia a battente e ante a persiana
Esempio di una grande stanza da bagno mediterranea con ante con finitura invecchiata, top in legno, vasca sottopiano, doccia ad angolo, WC a due pezzi, piastrelle bianche, piastrelle di marmo, pareti grigie, pavimento in travertino, lavabo a bacinella, pavimento beige, porta doccia a battente e ante a persiana
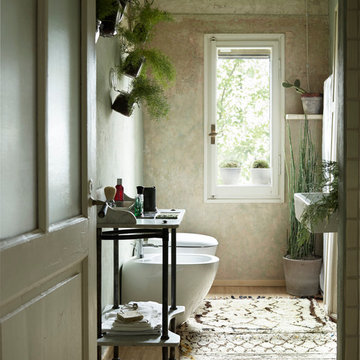
foto:fabrizio ciccconi
il bagno è un locale ideale per le piante in interno grazie al tasso di umidità alto.
Immagine di un piccolo bagno di servizio country con pareti verdi, parquet chiaro, WC sospeso, lavabo sospeso e pavimento beige
Immagine di un piccolo bagno di servizio country con pareti verdi, parquet chiaro, WC sospeso, lavabo sospeso e pavimento beige
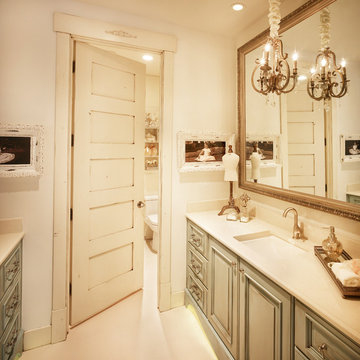
Foto di una stanza da bagno stile shabby con lavabo sottopiano, ante con bugna sagomata, ante grigie, piastrelle beige e pavimento beige
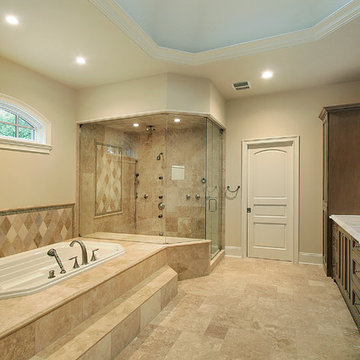
As a builder of custom homes primarily on the Northshore of Chicago, Raugstad has been building custom homes, and homes on speculation for three generations. Our commitment is always to the client. From commencement of the project all the way through to completion and the finishing touches, we are right there with you – one hundred percent. As your go-to Northshore Chicago custom home builder, we are proud to put our name on every completed Raugstad home.

Ispirazione per una stanza da bagno padronale country di medie dimensioni con ante in legno scuro, doccia doppia, piastrelle bianche, piastrelle di ciottoli, pareti beige, pavimento con piastrelle di ciottoli, lavabo a bacinella, pavimento beige e doccia aperta
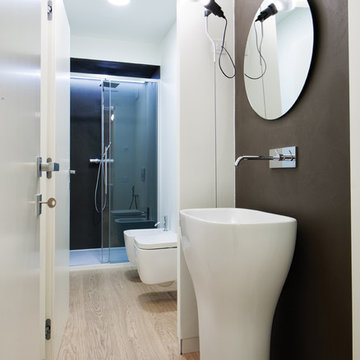
MR + MG
Foto di una stanza da bagno contemporanea di medie dimensioni con WC sospeso, parquet chiaro, lavabo a colonna e pavimento beige
Foto di una stanza da bagno contemporanea di medie dimensioni con WC sospeso, parquet chiaro, lavabo a colonna e pavimento beige
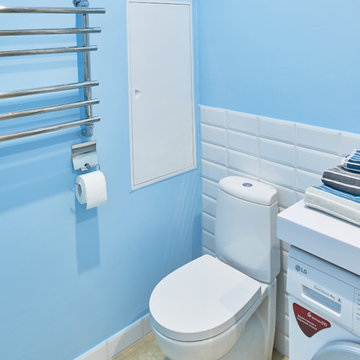
Дизайн Марина Назаренко
Фото Валентин Назаренко
Immagine di una piccola stanza da bagno padronale nordica con piastrelle bianche, piastrelle in ceramica, pareti blu, pavimento in gres porcellanato, pavimento beige e WC monopezzo
Immagine di una piccola stanza da bagno padronale nordica con piastrelle bianche, piastrelle in ceramica, pareti blu, pavimento in gres porcellanato, pavimento beige e WC monopezzo
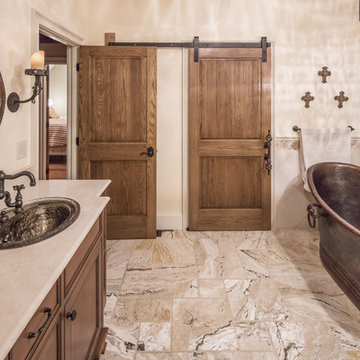
The master bathroom features slipper style free-standing copper tub. The barn doors and rustic hardware add a character to the post-and-beam home. The cabinetry features furniture elements and the glass sinks simply sparkle.
Photo by Great Island Photography
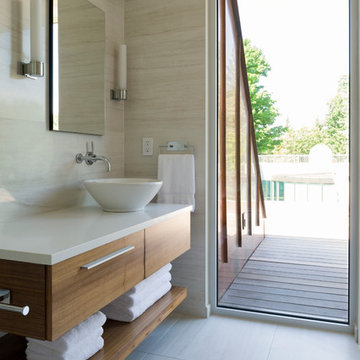
Doublespace Photography
Esempio di una piccola stanza da bagno design con lavabo a bacinella, ante lisce, ante in legno scuro, top in quarzo composito, piastrelle beige, piastrelle in pietra, pavimento beige e top bianco
Esempio di una piccola stanza da bagno design con lavabo a bacinella, ante lisce, ante in legno scuro, top in quarzo composito, piastrelle beige, piastrelle in pietra, pavimento beige e top bianco
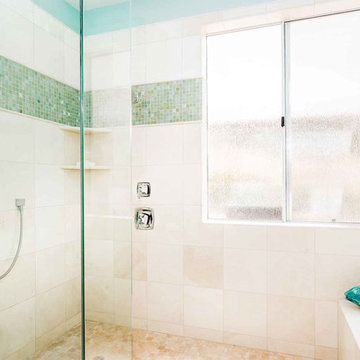
clarified studios
Esempio di una piccola stanza da bagno padronale stile marino con lavabo sottopiano, ante lisce, ante bianche, top in marmo, vasca ad alcova, doccia aperta, piastrelle bianche, piastrelle beige, piastrelle verdi, pareti blu, pavimento in travertino, WC a due pezzi, piastrelle in gres porcellanato, pavimento beige e doccia aperta
Esempio di una piccola stanza da bagno padronale stile marino con lavabo sottopiano, ante lisce, ante bianche, top in marmo, vasca ad alcova, doccia aperta, piastrelle bianche, piastrelle beige, piastrelle verdi, pareti blu, pavimento in travertino, WC a due pezzi, piastrelle in gres porcellanato, pavimento beige e doccia aperta
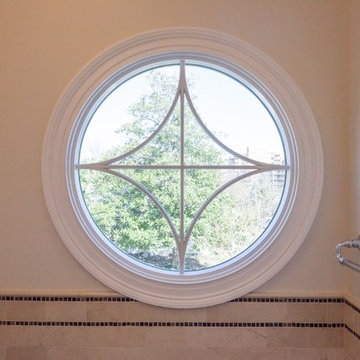
Ispirazione per una stanza da bagno tradizionale con consolle stile comò, ante in legno scuro, doccia alcova, WC a due pezzi, piastrelle beige, pareti beige, lavabo sottopiano, pavimento beige, porta doccia a battente e top bianco
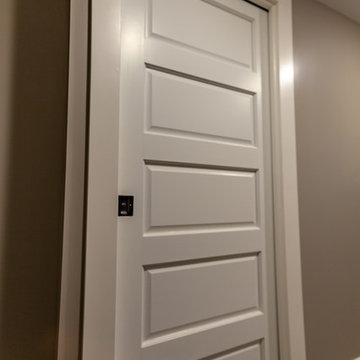
Tired of doing laundry in an unfinished rugged basement? The owners of this 1922 Seward Minneapolis home were as well! They contacted Castle to help them with their basement planning and build for a finished laundry space and new bathroom with shower.
Changes were first made to improve the health of the home. Asbestos tile flooring/glue was abated and the following items were added: a sump pump and drain tile, spray foam insulation, a glass block window, and a Panasonic bathroom fan.
After the designer and client walked through ideas to improve flow of the space, we decided to eliminate the existing 1/2 bath in the family room and build the new 3/4 bathroom within the existing laundry room. This allowed the family room to be enlarged.
Plumbing fixtures in the bathroom include a Kohler, Memoirs® Stately 24″ pedestal bathroom sink, Kohler, Archer® sink faucet and showerhead in polished chrome, and a Kohler, Highline® Comfort Height® toilet with Class Five® flush technology.
American Olean 1″ hex tile was installed in the shower’s floor, and subway tile on shower walls all the way up to the ceiling. A custom frameless glass shower enclosure finishes the sleek, open design.
Highly wear-resistant Adura luxury vinyl tile flooring runs throughout the entire bathroom and laundry room areas.
The full laundry room was finished to include new walls and ceilings. Beautiful shaker-style cabinetry with beadboard panels in white linen was chosen, along with glossy white cultured marble countertops from Central Marble, a Blanco, Precis 27″ single bowl granite composite sink in cafe brown, and a Kohler, Bellera® sink faucet.
We also decided to save and restore some original pieces in the home, like their existing 5-panel doors; one of which was repurposed into a pocket door for the new bathroom.
The homeowners completed the basement finish with new carpeting in the family room. The whole basement feels fresh, new, and has a great flow. They will enjoy their healthy, happy home for years to come.
Designed by: Emily Blonigen
See full details, including before photos at https://www.castlebri.com/basements/project-3378-1/
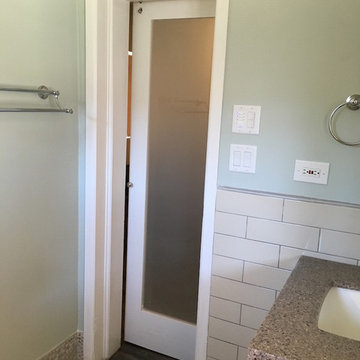
This home in a popular neighborhood close to Arizona State University dates probably to just before "mid-century and now has all NEW Fixtures and Finishes. The room was gutted and a new bathroom created. The goal of the project was to have a bathroom for this 1940's cottage that looked like it could be original but, was clean and fresh and healthy. Actually the windows and millwork and door openings are all original. The fixtures and finishes selected were to be in character with the decade in which the home was built which means the look is more World War II era and cottage / bungalow in ambiance. All this was softly and gently dramatized with the use and design of the 2 tone tile in creamy white and soft gray tiles throughout.
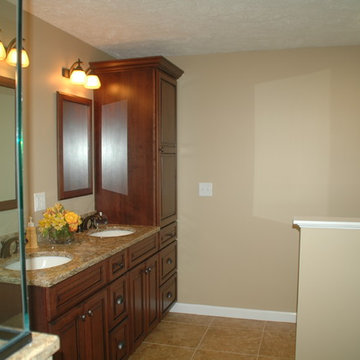
This Bathroom was designed by Tiasha from our Salem showroom. This bathroom remodel features Cabico Unique vanity, linen tower and matching mirror(s) cabinets with Cherry raised panel door style (565/P4/H) and Cognac stain finish with antique black glaze. This remodel also includes Cambria Quartz Buckingham color countertop Heathland 18x18 Amber bathroom floor. Other features include Heathland 12x12 Amber shower tile, Heathland 2x2 Sunset mosaic shower border, and Fidenza 2x2 shower floor. For Plumbing fixtures; Kohler Devonshire Oil Rubbed Bronze faucets, Victoria and Albert Cheshire Claw foot tub and Elizabethan classics Oil rubbed bronze for the tub filler.
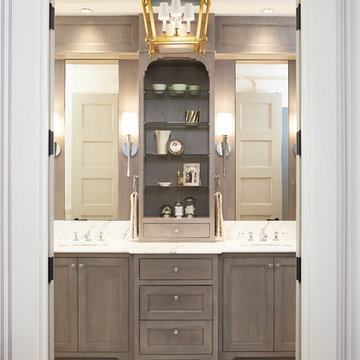
Ashley Avila Photography
Idee per una stanza da bagno padronale country di medie dimensioni con ante con riquadro incassato, ante in legno scuro, pareti beige, pavimento in gres porcellanato, lavabo sottopiano, top in marmo, pavimento beige e top bianco
Idee per una stanza da bagno padronale country di medie dimensioni con ante con riquadro incassato, ante in legno scuro, pareti beige, pavimento in gres porcellanato, lavabo sottopiano, top in marmo, pavimento beige e top bianco
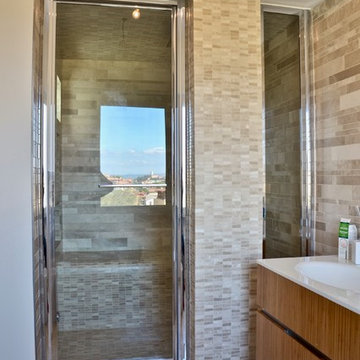
Foto di una sauna contemporanea di medie dimensioni con ante lisce, ante in legno chiaro, doccia aperta, WC a due pezzi, piastrelle bianche, piastrelle in ceramica, pareti bianche, pavimento in gres porcellanato, lavabo da incasso, top in superficie solida, pavimento beige e porta doccia a battente

The SW-131S is the smallest sized oval freestanding and symmetrical modern type bathtub in its series. It is designed to look unique and simple, yet stylish. All of our bathtubs are made of durable white stone resin composite and available in a matte or glossy finish. Its height from drain to overflow will give plenty of space for two individuals to enjoy a comfortable relaxing bathtub experience. This tub combines elegance, durability, and convenience with its high-quality construction and chic modern design. This sophisticated oval designed freestanding tub will surely be the center of attention and will add a contemporary feel to your new bathroom. The SW-131S is a single person bathtub and will be a great addition to a bathroom design that will transition in the future.
Item#: SW-131S
Product Size (inches): 63 L x 31.5 W x 21.7 H inches
Material: Solid Surface/Stone Resin
Color / Finish: Matte White (Glossy Optional)
Product Weight: 333 lbs
Water Capacity: 92 Gallons
Drain to Overflow: 13.4 Inches
FEATURES
This bathtub comes with: A complimentary pop-up drain (Does NOT include any additional piping). All of our bathtubs come equipped with an overflow. The overflow is built integral to the body of the bathtub and leads down to the drain assembly (provided for free). There is only one rough-in waste pipe necessary to drain both the overflow and drain assembly (no visible piping). Please ensure that all of the seals are tightened properly to prevent leaks before completing installation.
If you require an easier installation for our free standing bathtubs, look into purchasing the Bathtub Rough-In Drain Kit for Free Standing Bathtubs.
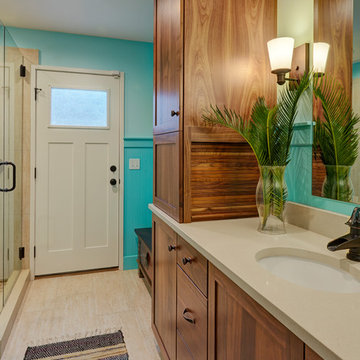
Mike Kaskel
Foto di una stanza da bagno per bambini tropicale di medie dimensioni con ante in stile shaker, ante viola, vasca ad alcova, doccia ad angolo, WC a due pezzi, piastrelle beige, piastrelle a mosaico, pareti multicolore, pavimento in gres porcellanato, lavabo sottopiano, top in quarzo composito, pavimento beige e porta doccia a battente
Foto di una stanza da bagno per bambini tropicale di medie dimensioni con ante in stile shaker, ante viola, vasca ad alcova, doccia ad angolo, WC a due pezzi, piastrelle beige, piastrelle a mosaico, pareti multicolore, pavimento in gres porcellanato, lavabo sottopiano, top in quarzo composito, pavimento beige e porta doccia a battente
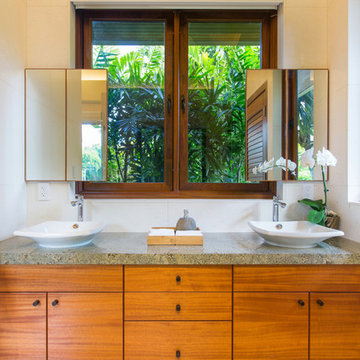
Geoff Miasnik
Foto di una stanza da bagno padronale tropicale di medie dimensioni con ante lisce, ante in legno scuro, pareti beige, lavabo a bacinella e pavimento beige
Foto di una stanza da bagno padronale tropicale di medie dimensioni con ante lisce, ante in legno scuro, pareti beige, lavabo a bacinella e pavimento beige
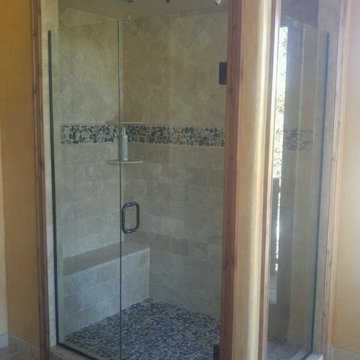
Immagine di una stanza da bagno con doccia tradizionale di medie dimensioni con doccia ad angolo, pareti beige, pavimento con piastrelle in ceramica, pavimento beige e porta doccia a battente
Bagni con pavimento beige - Foto e idee per arredare
1

