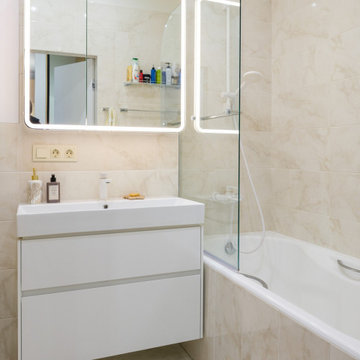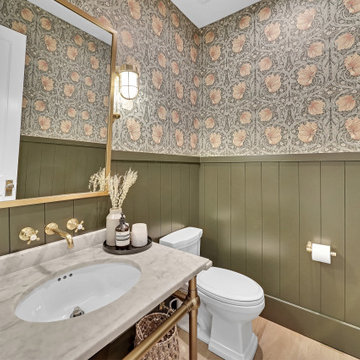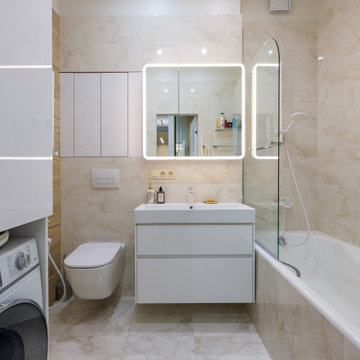Bagni con pavimento beige e pavimento nero - Foto e idee per arredare
Ordina per:Popolari oggi
121 - 140 di 105.483 foto

This master ensuite needed a little face-lifting. We helped take the original bathroom design and turn it into a warm but transitional design with pops of green and white.

Immagine di una piccola stanza da bagno con doccia design con ante in legno chiaro, doccia a filo pavimento, WC a due pezzi, pareti beige, lavabo a bacinella, pavimento nero, doccia aperta, top beige, un lavabo, mobile bagno sospeso e carta da parati

This Ohana model ATU tiny home is contemporary and sleek, cladded in cedar and metal. The slanted roof and clean straight lines keep this 8x28' tiny home on wheels looking sharp in any location, even enveloped in jungle. Cedar wood siding and metal are the perfect protectant to the elements, which is great because this Ohana model in rainy Pune, Hawaii and also right on the ocean.
A natural mix of wood tones with dark greens and metals keep the theme grounded with an earthiness.
Theres a sliding glass door and also another glass entry door across from it, opening up the center of this otherwise long and narrow runway. The living space is fully equipped with entertainment and comfortable seating with plenty of storage built into the seating. The window nook/ bump-out is also wall-mounted ladder access to the second loft.
The stairs up to the main sleeping loft double as a bookshelf and seamlessly integrate into the very custom kitchen cabinets that house appliances, pull-out pantry, closet space, and drawers (including toe-kick drawers).
A granite countertop slab extends thicker than usual down the front edge and also up the wall and seamlessly cases the windowsill.
The bathroom is clean and polished but not without color! A floating vanity and a floating toilet keep the floor feeling open and created a very easy space to clean! The shower had a glass partition with one side left open- a walk-in shower in a tiny home. The floor is tiled in slate and there are engineered hardwood flooring throughout.

Idee per una stanza da bagno con doccia country con ante grigie, piastrelle blu, pareti bianche, parquet chiaro, lavabo a consolle, pavimento beige, doccia aperta, un lavabo, mobile bagno incassato e soffitto a volta

This Australian-inspired new construction was a successful collaboration between homeowner, architect, designer and builder. The home features a Henrybuilt kitchen, butler's pantry, private home office, guest suite, master suite, entry foyer with concealed entrances to the powder bathroom and coat closet, hidden play loft, and full front and back landscaping with swimming pool and pool house/ADU.

Esempio di una stanza da bagno padronale design di medie dimensioni con ante lisce, ante bianche, vasca ad alcova, vasca/doccia, WC sospeso, piastrelle beige, pareti beige, pavimento con piastrelle in ceramica, lavabo da incasso, pavimento beige, un lavabo e mobile bagno sospeso

Foto di un bagno di servizio stile marinaro con pareti verdi, pavimento in gres porcellanato, top in marmo, pavimento beige, top grigio e boiserie

Idee per una stanza da bagno padronale minimal di medie dimensioni con ante lisce, ante bianche, vasca ad alcova, vasca/doccia, WC sospeso, piastrelle beige, pareti beige, pavimento con piastrelle in ceramica, lavabo da incasso, pavimento beige, un lavabo e mobile bagno sospeso

Main bathroom with WC.
Immagine di una stanza da bagno con doccia stile marino di medie dimensioni con ante lisce, ante in legno scuro, doccia aperta, WC a due pezzi, piastrelle beige, pareti beige, lavabo a bacinella, pavimento beige, doccia aperta, top bianco, un lavabo e mobile bagno sospeso
Immagine di una stanza da bagno con doccia stile marino di medie dimensioni con ante lisce, ante in legno scuro, doccia aperta, WC a due pezzi, piastrelle beige, pareti beige, lavabo a bacinella, pavimento beige, doccia aperta, top bianco, un lavabo e mobile bagno sospeso

Questo bagno dallo stile minimal è caratterizzato da linee essensiali e pulite. Parquet in legno di rovere, mobile bagno dello stesso materiale, lavabo integrato e specchio rotondo per addolcire le linee decise del rivestimento color petrolio della doccia e dei sanitari.

This Master Bathroom was outdated in appearance and although the size of the room was sufficient, the space felt crowded. The toilet location was undesirable, the shower was cramped and the bathroom floor was cold to stand on. The client wanted a new configuration that would eliminate the corner tub, but still have a bathtub in the room, plus a larger shower and more privacy to the toilet area. The 1980’s look needed to be replaced with a clean, contemporary look.
A new room layout created a more functional space. A separated space was achieved for the toilet by relocating it and adding a cabinet and custom hanging pipe shelf above for privacy.
By adding a double sink vanity, we gained valuable floor space to still have a soaking tub and larger shower. In-floor heat keeps the room cozy and warm all year long. The entry door was replaced with a pocket door to keep the area in front of the vanity unobstructed. The cabinet next to the toilet has sliding doors and adds storage for towels and toiletries and the vanity has a pull-out hair station. Rich, walnut cabinetry is accented nicely with the soft, blue/green color palette of the tiles and wall color. New window shades that can be lifted from the bottom or top are ideal if they want full light or an unobstructed view, while maintaining privacy. Handcrafted swirl pendants illuminate the vanity and are made from 100% recycled glass.

Photo : Agathe Tissier
Idee per una piccola stanza da bagno con doccia con ante lisce, ante bianche, doccia a filo pavimento, piastrelle beige, piastrelle in ceramica, pareti bianche, pavimento con piastrelle in ceramica, lavabo a bacinella, top in superficie solida, pavimento beige, porta doccia a battente, top bianco, panca da doccia, un lavabo e mobile bagno freestanding
Idee per una piccola stanza da bagno con doccia con ante lisce, ante bianche, doccia a filo pavimento, piastrelle beige, piastrelle in ceramica, pareti bianche, pavimento con piastrelle in ceramica, lavabo a bacinella, top in superficie solida, pavimento beige, porta doccia a battente, top bianco, panca da doccia, un lavabo e mobile bagno freestanding

The sink in the bathroom stands on a base with an accent yellow module. It echoes the chairs in the kitchen and the hallway pouf. Just rightward to the entrance, there is a column cabinet containing a washer, a dryer, and a built-in air extractor.
We design interiors of homes and apartments worldwide. If you need well-thought and aesthetical interior, submit a request on the website.

Primary bathroom remodel with steel blue double vanity and tower linen cabinet, quartz countertop, petite free-standing soaking tub, custom shower with floating bench and glass doors, herringbone porcelain tile floor, v-groove wall paneling, white ceramic subway tile in shower, and a beautiful color palette of blues, taupes, creams and sparkly chrome.

APARTMENT BERLIN VII
Eine Berliner Altbauwohnung im vollkommen neuen Gewand: Bei diesen Räumen in Schöneberg zeichnete THE INNER HOUSE für eine komplette Sanierung verantwortlich. Dazu gehörte auch, den Grundriss zu ändern: Die Küche hat ihren Platz nun als Ort für Gemeinsamkeit im ehemaligen Berliner Zimmer. Dafür gibt es ein ruhiges Schlafzimmer in den hinteren Räumen. Das Gästezimmer verfügt jetzt zudem über ein eigenes Gästebad im britischen Stil. Bei der Sanierung achtete THE INNER HOUSE darauf, stilvolle und originale Details wie Doppelkastenfenster, Türen und Beschläge sowie das Parkett zu erhalten und aufzuarbeiten. Darüber hinaus bringt ein stimmiges Farbkonzept die bereits vorhandenen Vintagestücke nun angemessen zum Strahlen.
INTERIOR DESIGN & STYLING: THE INNER HOUSE
LEISTUNGEN: Grundrissoptimierung, Elektroplanung, Badezimmerentwurf, Farbkonzept, Koordinierung Gewerke und Baubegleitung, Möbelentwurf und Möblierung
FOTOS: © THE INNER HOUSE, Fotograf: Manuel Strunz, www.manuu.eu

Reforma integral de vivienda en Barcelona
Immagine di una piccola stanza da bagno con doccia mediterranea con ante lisce, ante beige, doccia alcova, WC sospeso, piastrelle beige, pareti beige, pavimento in cemento, lavabo a bacinella, top in laminato, pavimento beige, porta doccia scorrevole, top beige, un lavabo e mobile bagno sospeso
Immagine di una piccola stanza da bagno con doccia mediterranea con ante lisce, ante beige, doccia alcova, WC sospeso, piastrelle beige, pareti beige, pavimento in cemento, lavabo a bacinella, top in laminato, pavimento beige, porta doccia scorrevole, top beige, un lavabo e mobile bagno sospeso

Master Bathroom.
Elegant simplicity, dominated by spaciousness, ample natural lighting, simple & functional layout with restrained fixtures, ambient wall lighting, and refined material palette.

Our clients wanted to transform their dated bathroom into a warm, cosy retreat that enabled them to completely relax after a busy day at work.
We were limited with our ability to move services and reconfigure the space so we concentrated on levelling up the design of the space to hit the clients brief.

Ispirazione per una stanza da bagno minimal con ante lisce, ante bianche, vasca ad alcova, vasca/doccia, piastrelle bianche, lavabo integrato, pavimento nero, doccia aperta, top bianco, un lavabo e mobile bagno sospeso

Bagno padronale
Realizzato con materiali luminosi ed eleganti come i rivestimenti di Ariostea e Living Ceramics.
La doccia di tipo WALK-IN è stata realizzata a filo pavimento.
Le rubinetterie, in acciaio spazzolato, sono di Quadro Design. Il mobile su cui posa il lavabo è stato realizzato in legno cannettato dal nostro falegname di fiducia, Giovanni Vazzoler.
Bagni con pavimento beige e pavimento nero - Foto e idee per arredare
7